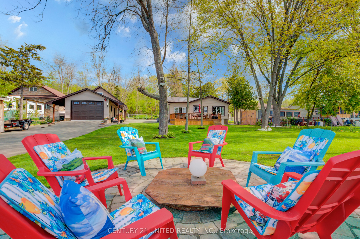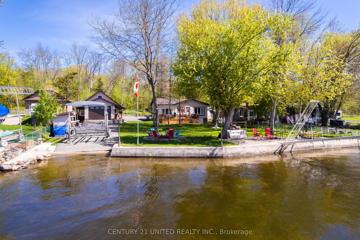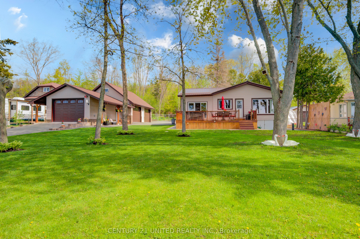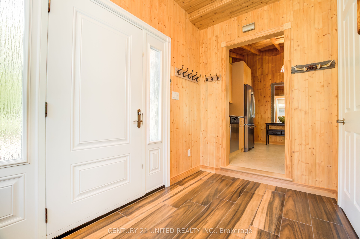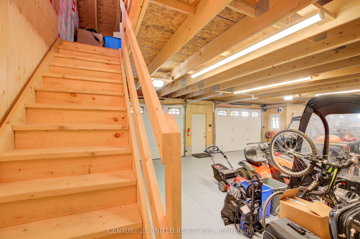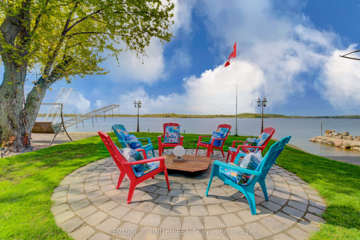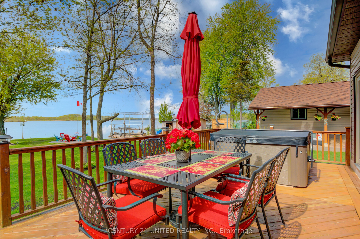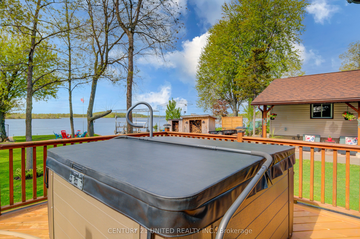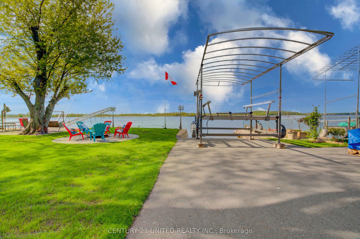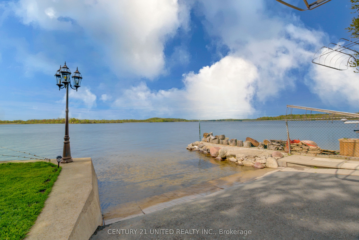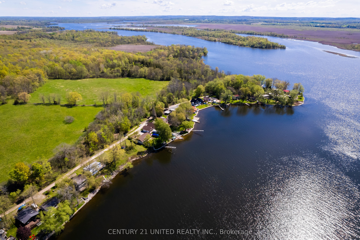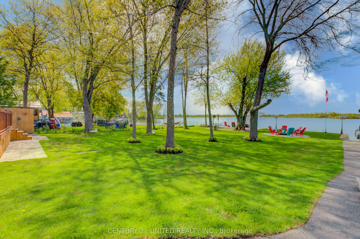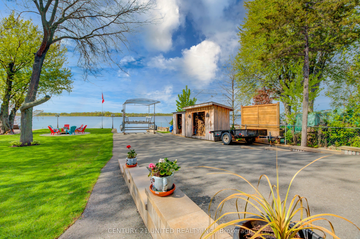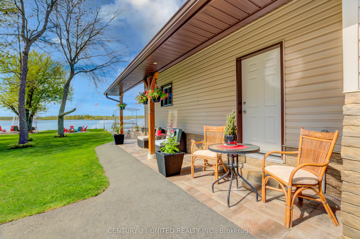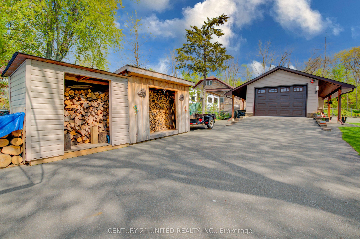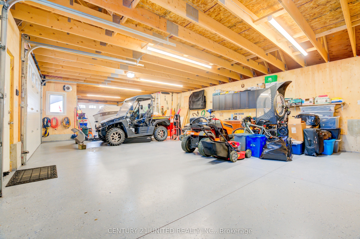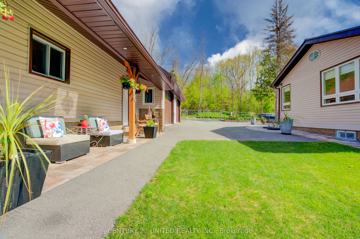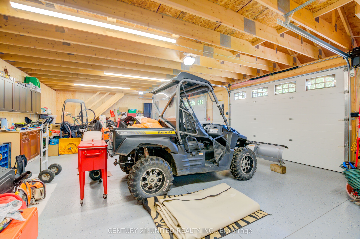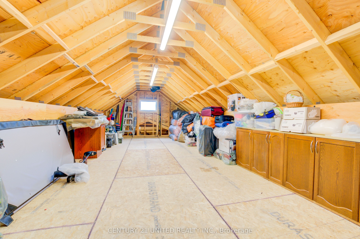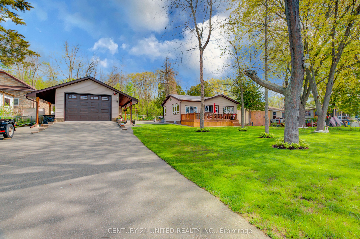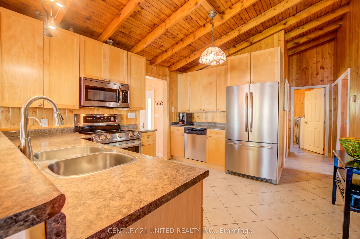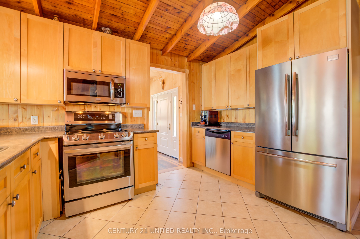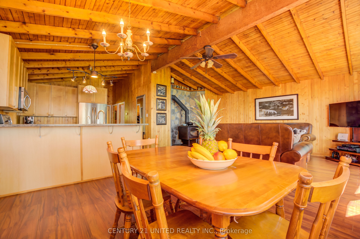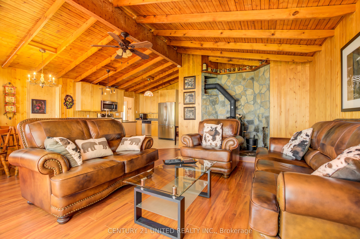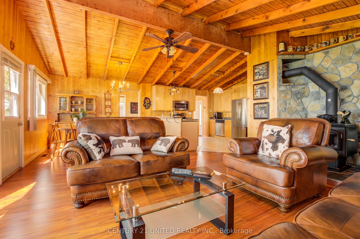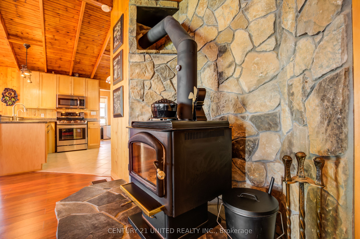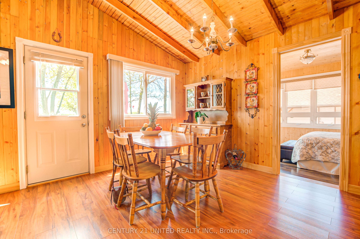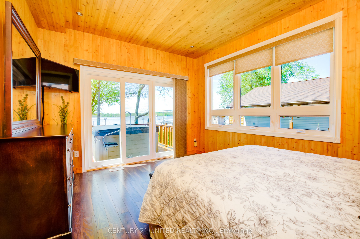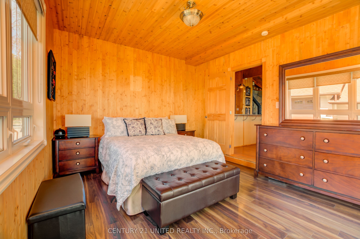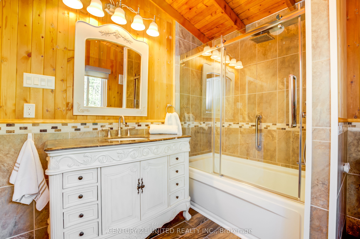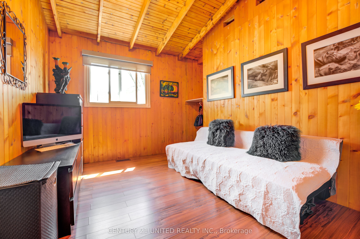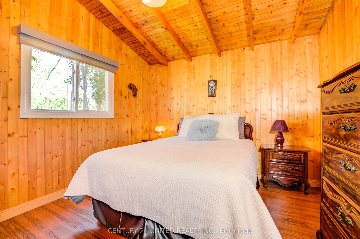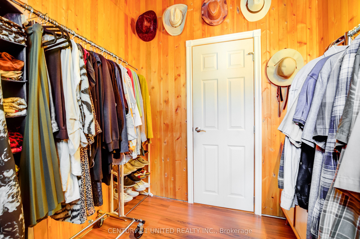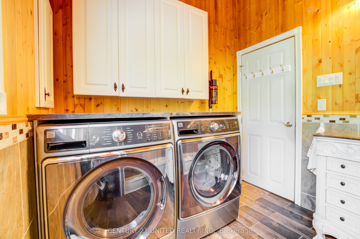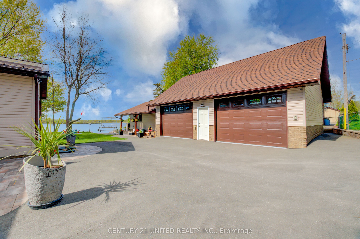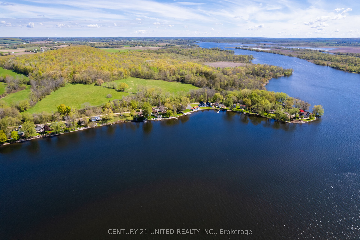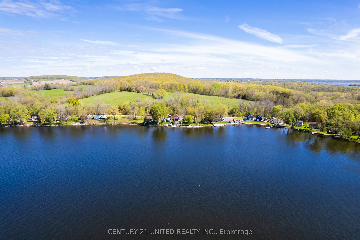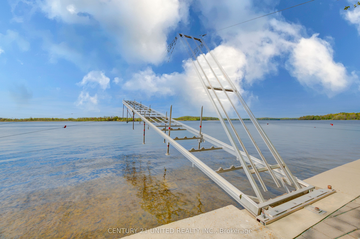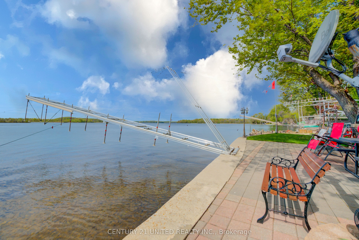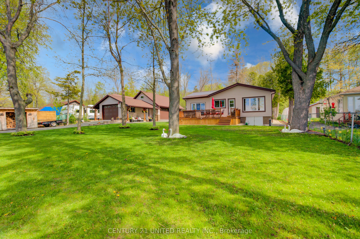$1,088,000
Available - For Sale
Listing ID: X8338472
63 Hickory Bay Rd , Trent Hills, K0L 1L0, Ontario
| Imagine summer under the sun and stars in this Impeccably kept year round waterfront property on beautiful Bradley Bay with 17 km of lock free boating, complete with all the bells and whistles. This spot has enjoyed substantial quality improvements in recent years offering you peace of mind Newer Propane Furnace, Central Air, plus a 24 kw Generac generator will operate the whole house if needed! Paved drive, interlocking stone ,well manicured grounds with firepit near waters' edge, and it comes with virtually everything you need to enjoy life on the water! Launch your 18 ft boat directly into the water from the 1200 sq ft 2 year new garage w your remote control electric boat lift w canopy, and moor it at your aluminum dock with electric winch, makes the boating season a breeze! Large open-concept kitchen, living, and dining room with vaulted ceiling, offering glorious south facing views of the water to watch the kids swimming! 3 bed, 1 lg 4 pc bath, and main fl laundry, plus a cozy wood stove, keeps the spring chill off. This spot is located in a sought after section along the Trent River, and is tucked near the end of a quiet road. Level lot, shade trees and gardens, many sitting areas, good swimming, fishing and touring along the Trent Severne. Serenity at last! Extensive list of inclusions available. 5 minutes to Campbellfords shops on year round private road. Enjoy the summer from the start! |
| Price | $1,088,000 |
| Taxes: | $3607.00 |
| Assessment Year: | 2023 |
| Address: | 63 Hickory Bay Rd , Trent Hills, K0L 1L0, Ontario |
| Lot Size: | 109.49 x 130.56 (Feet) |
| Acreage: | < .50 |
| Directions/Cross Streets: | Bradley Bay Rd & Hickory Bay Rd |
| Rooms: | 8 |
| Bedrooms: | 3 |
| Bedrooms +: | |
| Kitchens: | 1 |
| Family Room: | N |
| Basement: | Crawl Space, W/O |
| Approximatly Age: | 51-99 |
| Property Type: | Rural Resid |
| Style: | Bungalow |
| Exterior: | Stone, Vinyl Siding |
| Garage Type: | Detached |
| (Parking/)Drive: | Private |
| Drive Parking Spaces: | 3 |
| Pool: | None |
| Approximatly Age: | 51-99 |
| Approximatly Square Footage: | 1100-1500 |
| Property Features: | Arts Centre, Campground, Hospital, Library, School Bus Route, Waterfront |
| Fireplace/Stove: | Y |
| Heat Source: | Propane |
| Heat Type: | Forced Air |
| Central Air Conditioning: | Central Air |
| Laundry Level: | Main |
| Sewers: | Septic |
| Water: | Well |
| Water Supply Types: | Drilled Well |
| Utilities-Cable: | N |
| Utilities-Hydro: | Y |
| Utilities-Gas: | N |
| Utilities-Telephone: | N |
$
%
Years
This calculator is for demonstration purposes only. Always consult a professional
financial advisor before making personal financial decisions.
| Although the information displayed is believed to be accurate, no warranties or representations are made of any kind. |
| CENTURY 21 UNITED REALTY INC. |
|
|

Milad Akrami
Sales Representative
Dir:
647-678-7799
Bus:
647-678-7799
| Virtual Tour | Book Showing | Email a Friend |
Jump To:
At a Glance:
| Type: | Freehold - Rural Resid |
| Area: | Northumberland |
| Municipality: | Trent Hills |
| Neighbourhood: | Rural Trent Hills |
| Style: | Bungalow |
| Lot Size: | 109.49 x 130.56(Feet) |
| Approximate Age: | 51-99 |
| Tax: | $3,607 |
| Beds: | 3 |
| Baths: | 1 |
| Fireplace: | Y |
| Pool: | None |
Locatin Map:
Payment Calculator:

