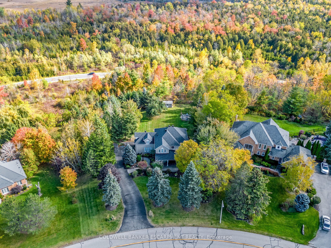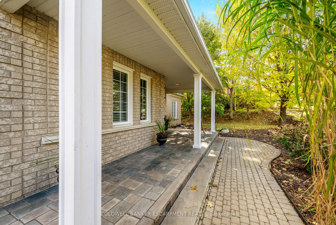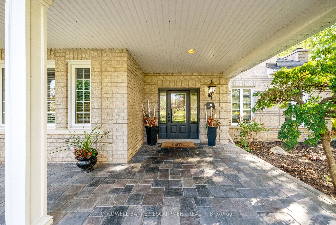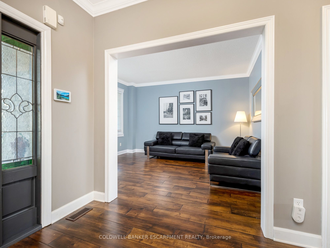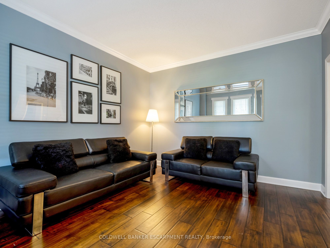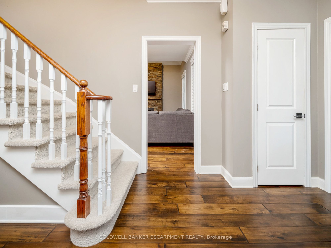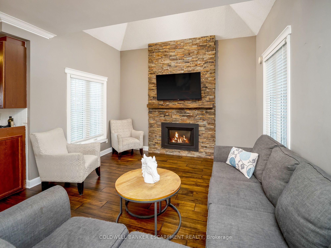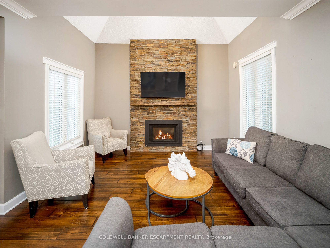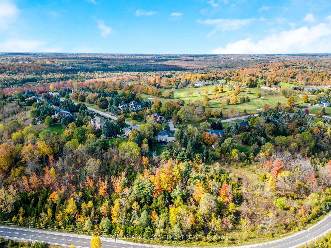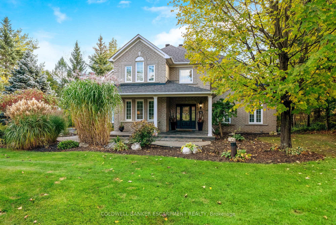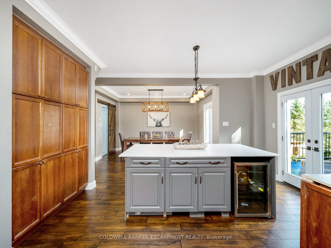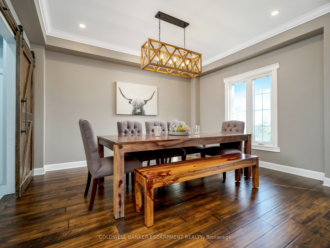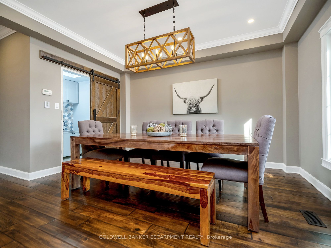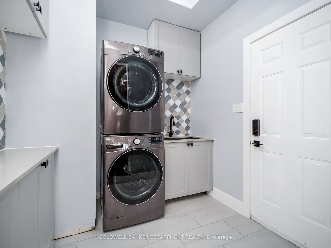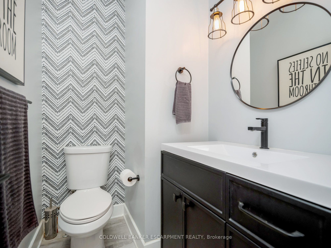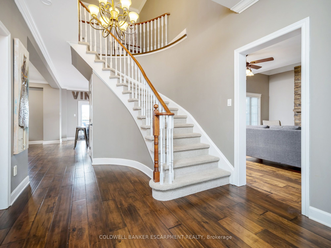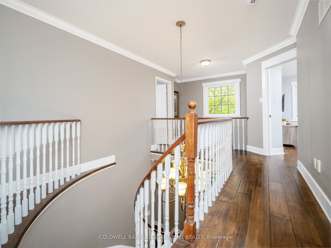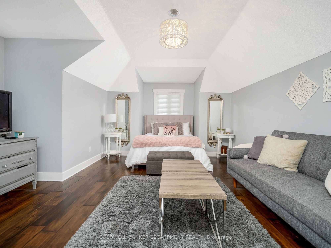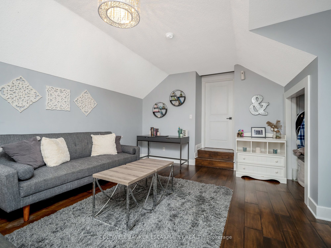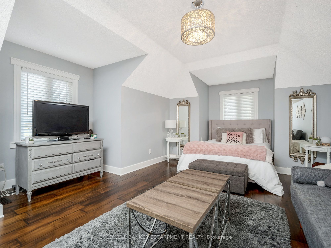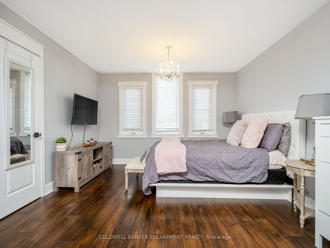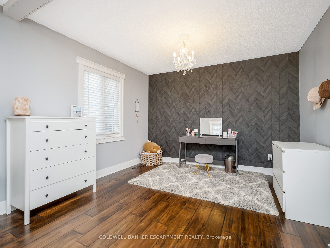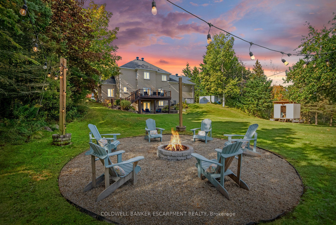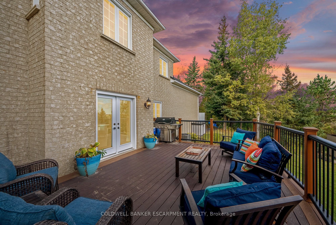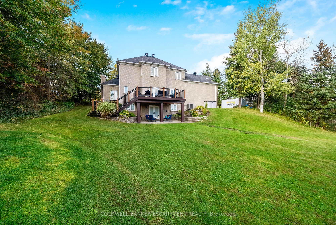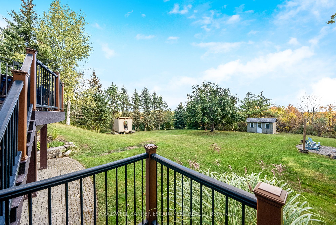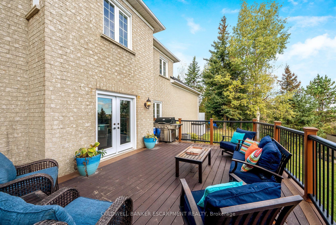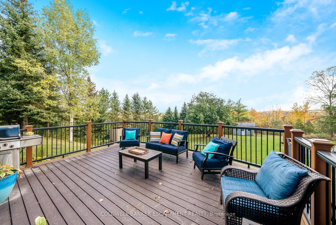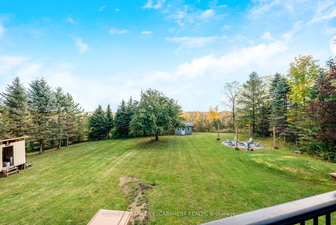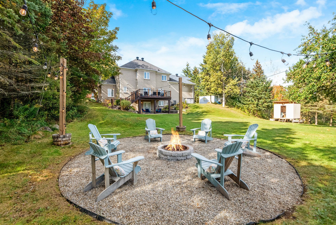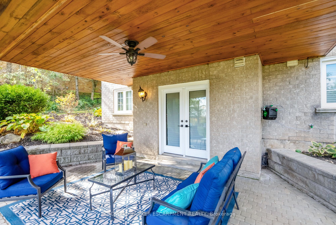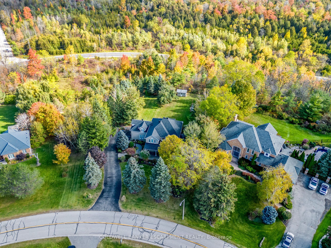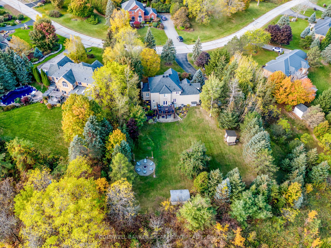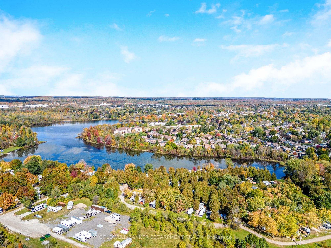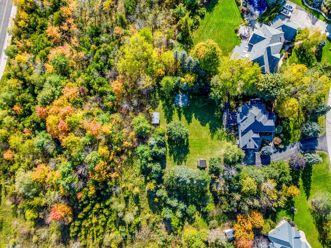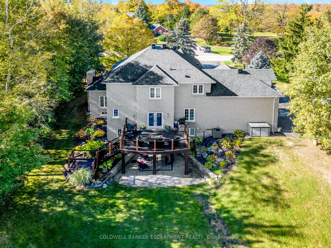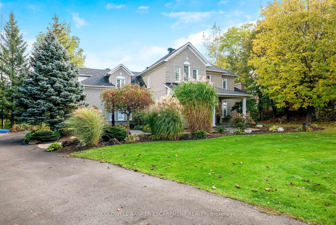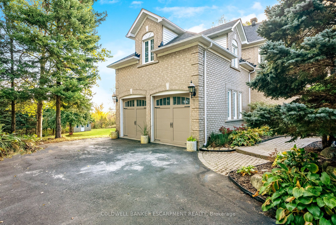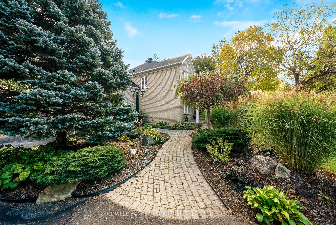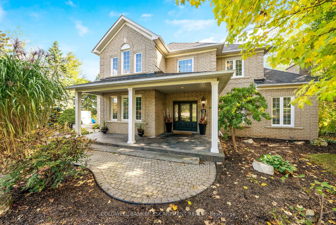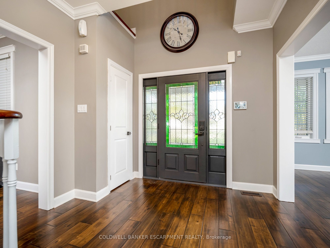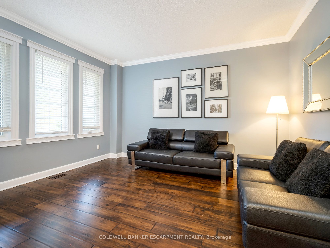$1,999,900
Available - For Sale
Listing ID: W8338436
10 Trillium Terr , Halton Hills, L7J 2W8, Ontario
| Welcome to 10 Trillium Terrace, Halton Hills - where modern elegance meets timeless charm. Nestled in a serene neighbourhood, this exquisite property offers the perfect blend of luxury living and convenience. As you step into this meticulously crafted home, you're greeted by an abundance of natural light cascading through large windows, accentuating the spaciousness of each room. The open-concept layout seamlessly connects the living, dining, and kitchen areas, creating an inviting atmosphere for both relaxation and entertainment.Step outside to discover your own private oasis. The meticulously landscaped backyard is an entertainer's paradise, complete with a spacious patio and lush greenery the perfect setting for summer barbecues and the fire pit is perfect for evening cocktails under the stars. Conveniently located near top-rated schools, parks, shopping, Go transit, dining options and steps to Blue Springs Golf Club, this home offers the best of both worlds - a peaceful retreat away from the hustle and bustle, yet close to all amenities. Don't miss the opportunity to make this stunning residence your own. Schedule your private showing today. New flooring throughout upper and main level (2023) Powder room and laundry room renovation (2022) New windows, doors, and roof (2017) - See Supplements for full list of recent upgrades. |
| Price | $1,999,900 |
| Taxes: | $7871.88 |
| Assessment: | $922000 |
| Assessment Year: | 2024 |
| Address: | 10 Trillium Terr , Halton Hills, L7J 2W8, Ontario |
| Lot Size: | 98.50 x 392.70 (Acres) |
| Acreage: | .50-1.99 |
| Directions/Cross Streets: | Trillium & Dublin |
| Rooms: | 10 |
| Bedrooms: | 4 |
| Bedrooms +: | |
| Kitchens: | 1 |
| Family Room: | Y |
| Basement: | Unfinished, W/O |
| Approximatly Age: | 16-30 |
| Property Type: | Detached |
| Style: | 2-Storey |
| Exterior: | Brick Front |
| Garage Type: | Attached |
| (Parking/)Drive: | Private |
| Drive Parking Spaces: | 6 |
| Pool: | None |
| Other Structures: | Garden Shed |
| Approximatly Age: | 16-30 |
| Approximatly Square Footage: | 1500-2000 |
| Fireplace/Stove: | Y |
| Heat Source: | Other |
| Heat Type: | Forced Air |
| Central Air Conditioning: | Central Air |
| Laundry Level: | Main |
| Sewers: | Septic |
| Water: | Well |
| Water Supply Types: | Drilled Well |
$
%
Years
This calculator is for demonstration purposes only. Always consult a professional
financial advisor before making personal financial decisions.
| Although the information displayed is believed to be accurate, no warranties or representations are made of any kind. |
| COLDWELL BANKER ESCARPMENT REALTY |
|
|

Milad Akrami
Sales Representative
Dir:
647-678-7799
Bus:
647-678-7799
| Virtual Tour | Book Showing | Email a Friend |
Jump To:
At a Glance:
| Type: | Freehold - Detached |
| Area: | Halton |
| Municipality: | Halton Hills |
| Neighbourhood: | Rural Halton Hills |
| Style: | 2-Storey |
| Lot Size: | 98.50 x 392.70(Acres) |
| Approximate Age: | 16-30 |
| Tax: | $7,871.88 |
| Beds: | 4 |
| Baths: | 3 |
| Fireplace: | Y |
| Pool: | None |
Locatin Map:
Payment Calculator:

