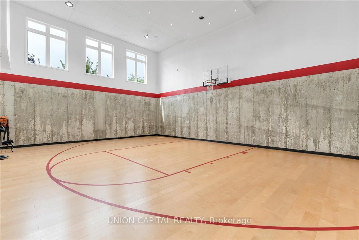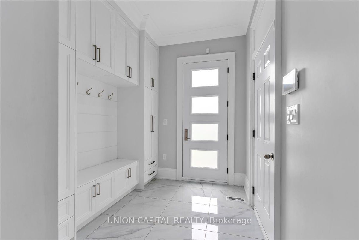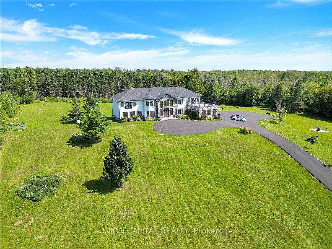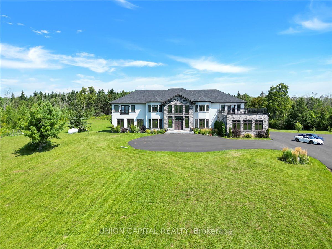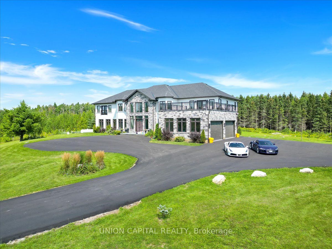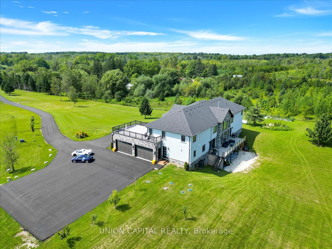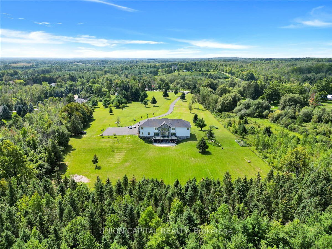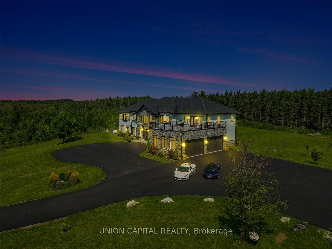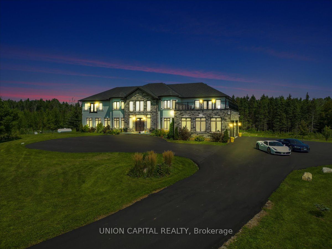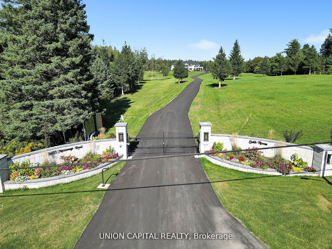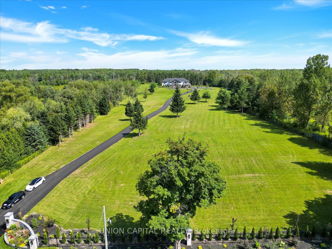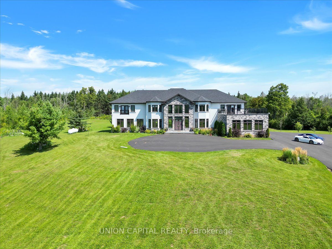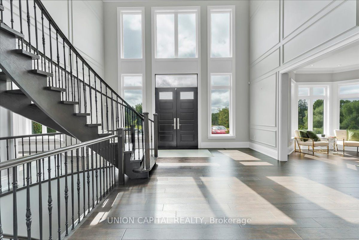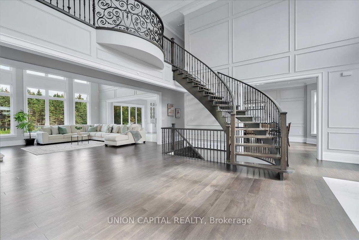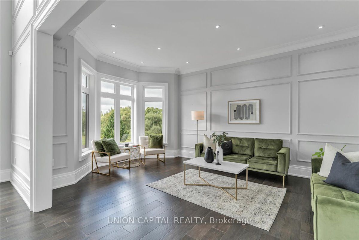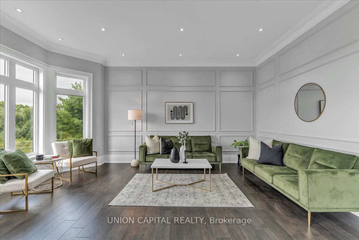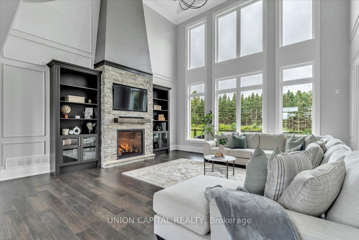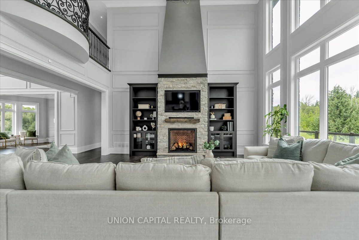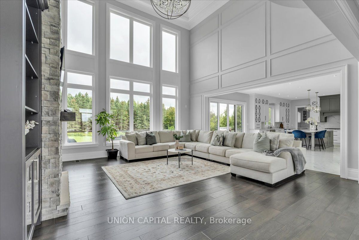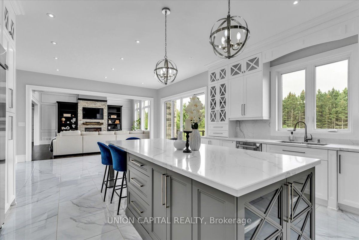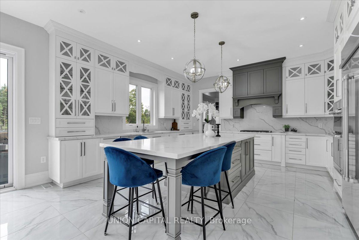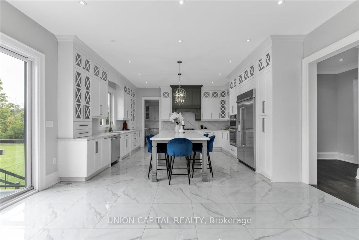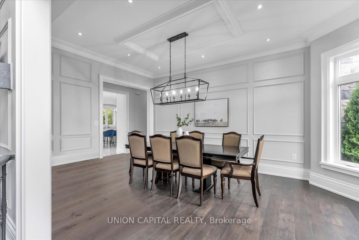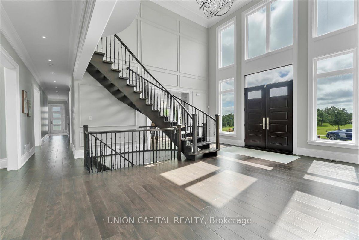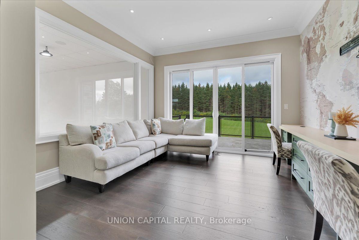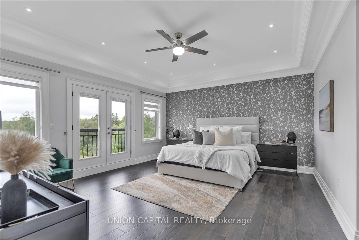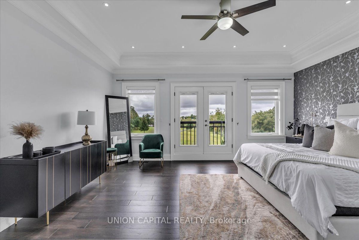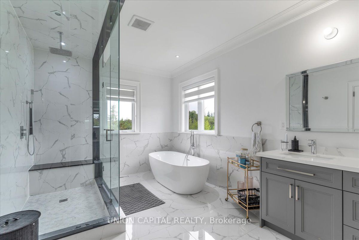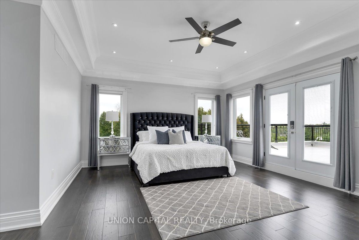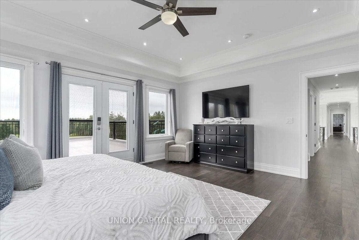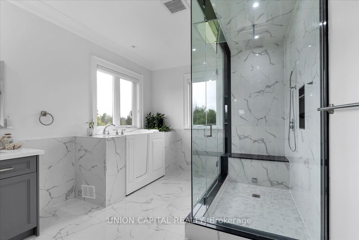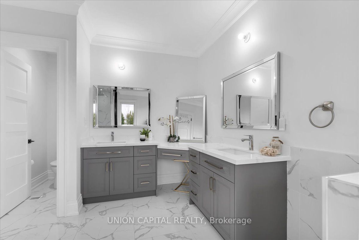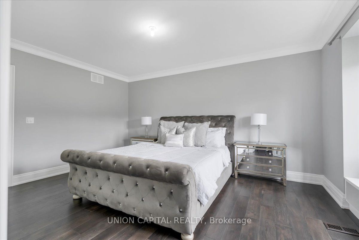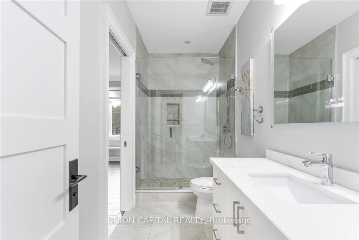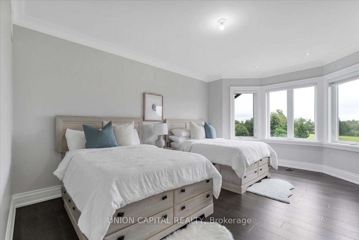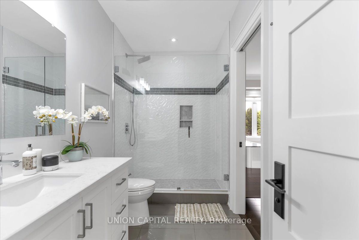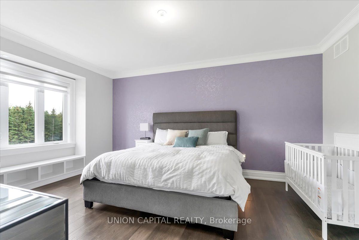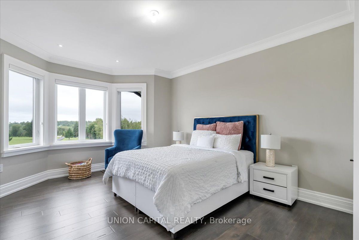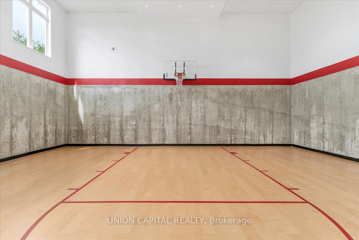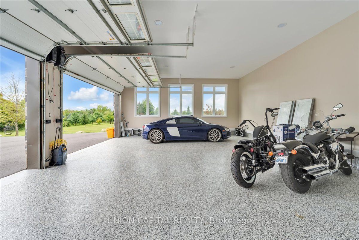$5,990,000
Available - For Sale
Listing ID: W8336432
16033 Mississauga Rd , Caledon, L7C 1X8, Ontario
| A property like no other. Enter through grand gates and drive down your private road with nothing but greenery surrounding you. Awaiting you is a custom built masterpiece ft 5700 sqft of living space on 45 acres meticulously designed for those seeking luxury and privacy. Six large bedrooms throughout the home, and views of nature from all around you. 21ft grand ceiling in entrance and family room, soaring windows inviting in the sunlight, a spiral staircase, elevator service to all floors, custom woodwork throughout, heated floors in master baths, indoor basketball court. Enjoy ATVing or hiking in your very own backyard! Possibilities with this amount of land are truly endless. Chefs kitchen + full prep kitchen, custom closets in each room |
| Extras: B/I Security System, Dishwasher, Fridge, Rangehood, Stove Top, Oven, Microwave. S/S Washer & Dryer. All Existing Light Fixtures & Window Coverings. EV Charger. |
| Price | $5,990,000 |
| Taxes: | $23428.00 |
| Address: | 16033 Mississauga Rd , Caledon, L7C 1X8, Ontario |
| Lot Size: | 287.64 x 3129.00 (Feet) |
| Acreage: | 25-49.99 |
| Directions/Cross Streets: | Missisauga Rd/Old Base Line Rd |
| Rooms: | 18 |
| Bedrooms: | 6 |
| Bedrooms +: | |
| Kitchens: | 2 |
| Family Room: | Y |
| Basement: | Fin W/O |
| Property Type: | Detached |
| Style: | 2-Storey |
| Exterior: | Brick |
| Garage Type: | Attached |
| (Parking/)Drive: | Circular |
| Drive Parking Spaces: | 21 |
| Pool: | None |
| Fireplace/Stove: | Y |
| Heat Source: | Propane |
| Heat Type: | Heat Pump |
| Central Air Conditioning: | Central Air |
| Laundry Level: | Upper |
| Elevator Lift: | Y |
| Sewers: | Septic |
| Water: | Well |
$
%
Years
This calculator is for demonstration purposes only. Always consult a professional
financial advisor before making personal financial decisions.
| Although the information displayed is believed to be accurate, no warranties or representations are made of any kind. |
| UNION CAPITAL REALTY |
|
|

Milad Akrami
Sales Representative
Dir:
647-678-7799
Bus:
647-678-7799
| Virtual Tour | Book Showing | Email a Friend |
Jump To:
At a Glance:
| Type: | Freehold - Detached |
| Area: | Peel |
| Municipality: | Caledon |
| Neighbourhood: | Rural Caledon |
| Style: | 2-Storey |
| Lot Size: | 287.64 x 3129.00(Feet) |
| Tax: | $23,428 |
| Beds: | 6 |
| Baths: | 5 |
| Fireplace: | Y |
| Pool: | None |
Locatin Map:
Payment Calculator:

