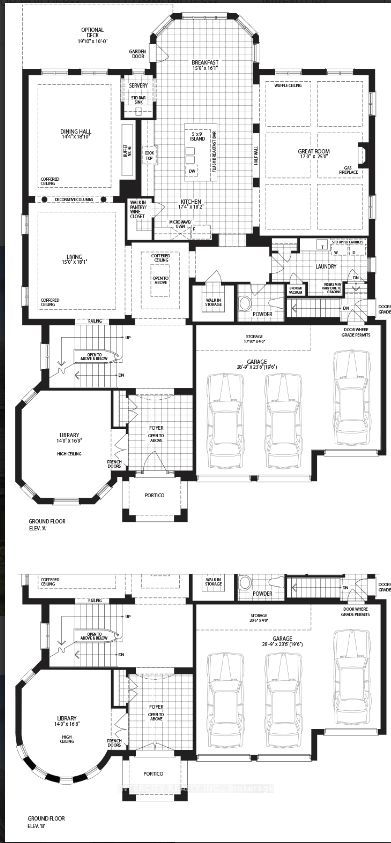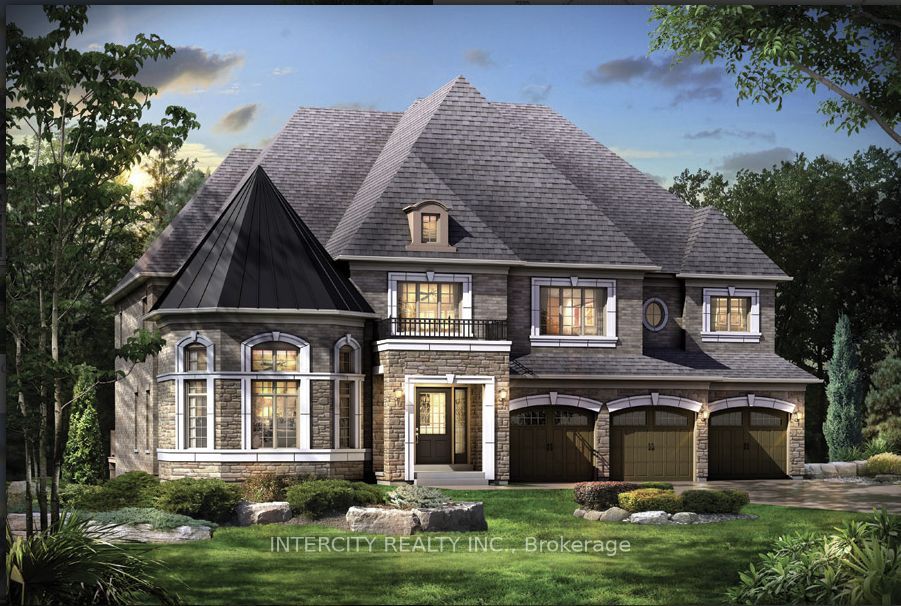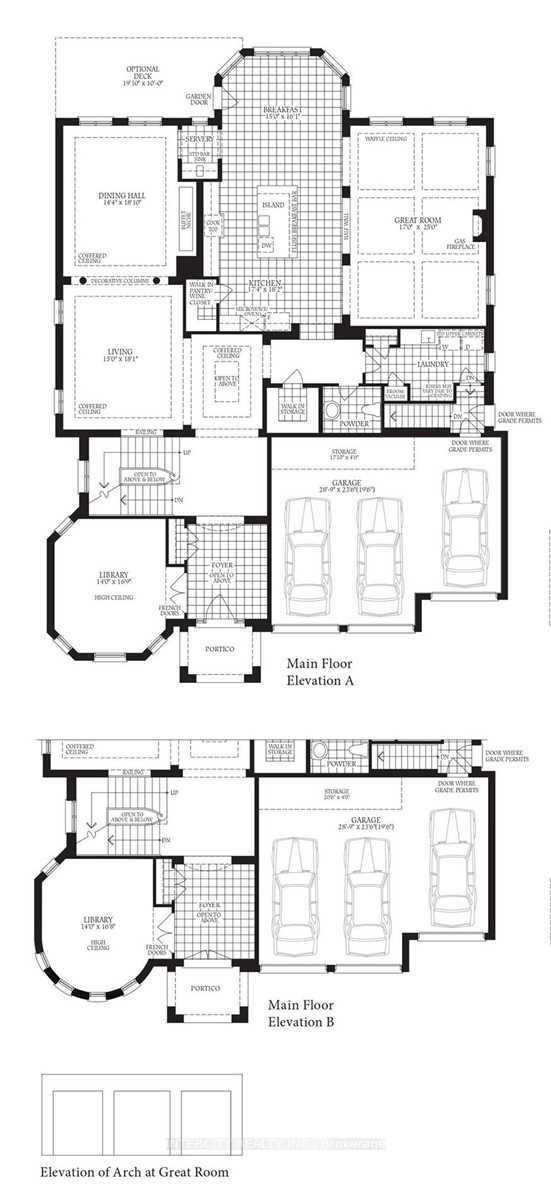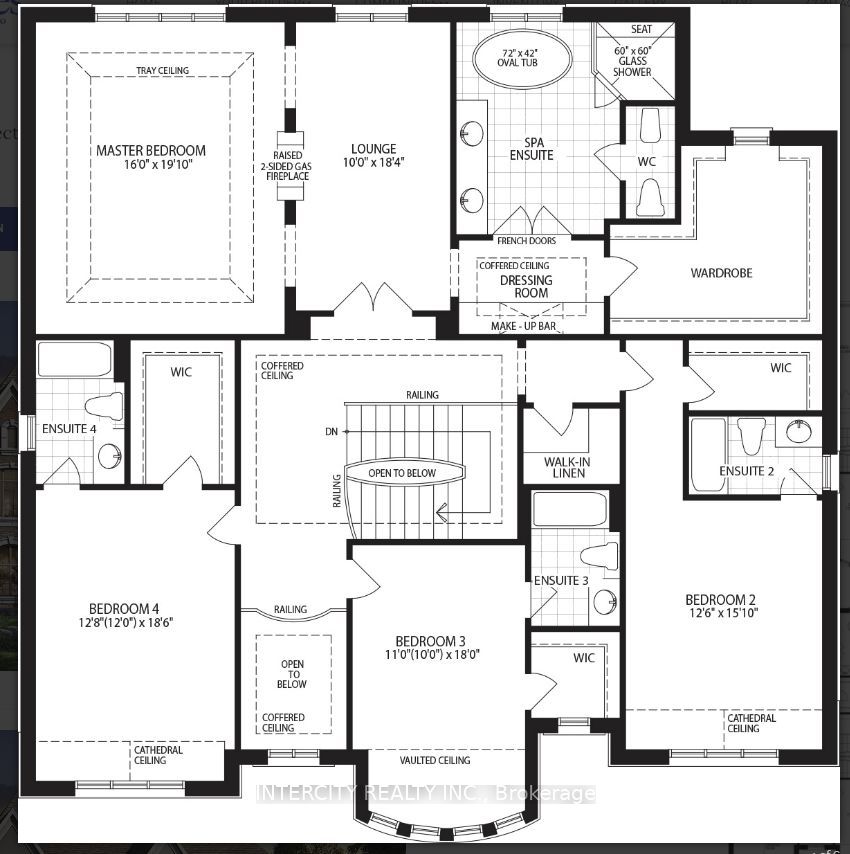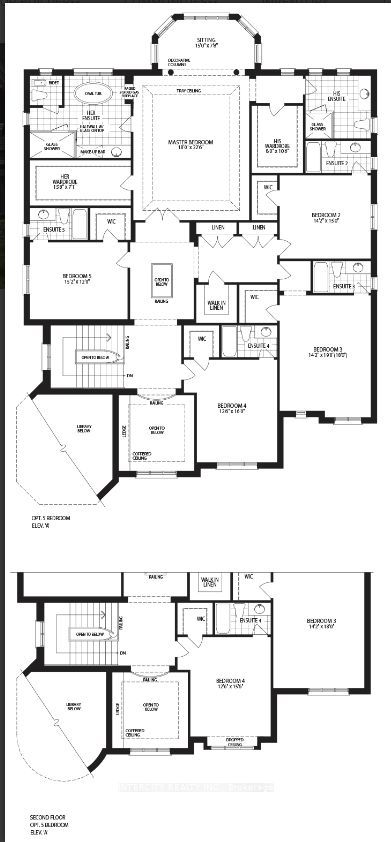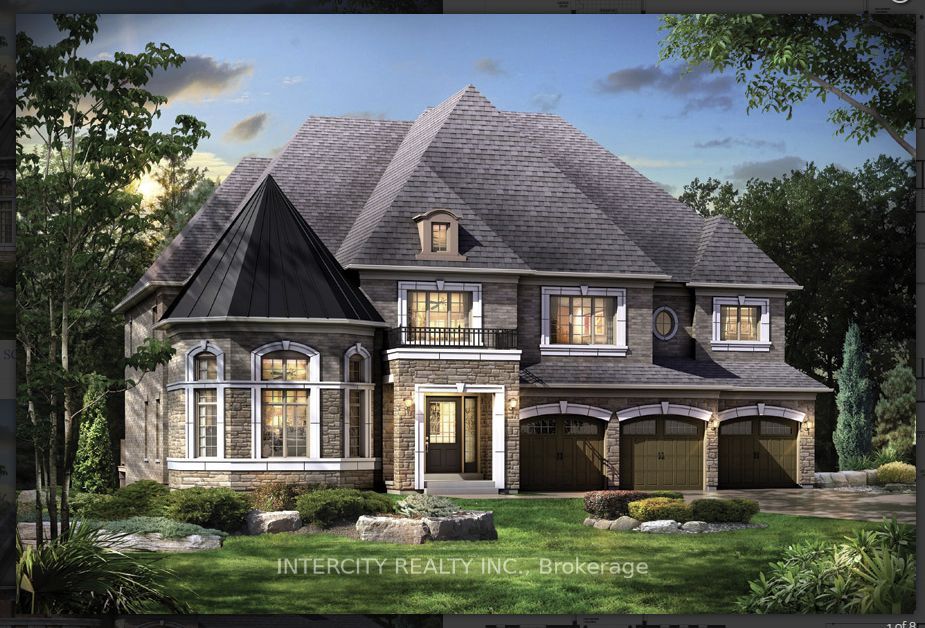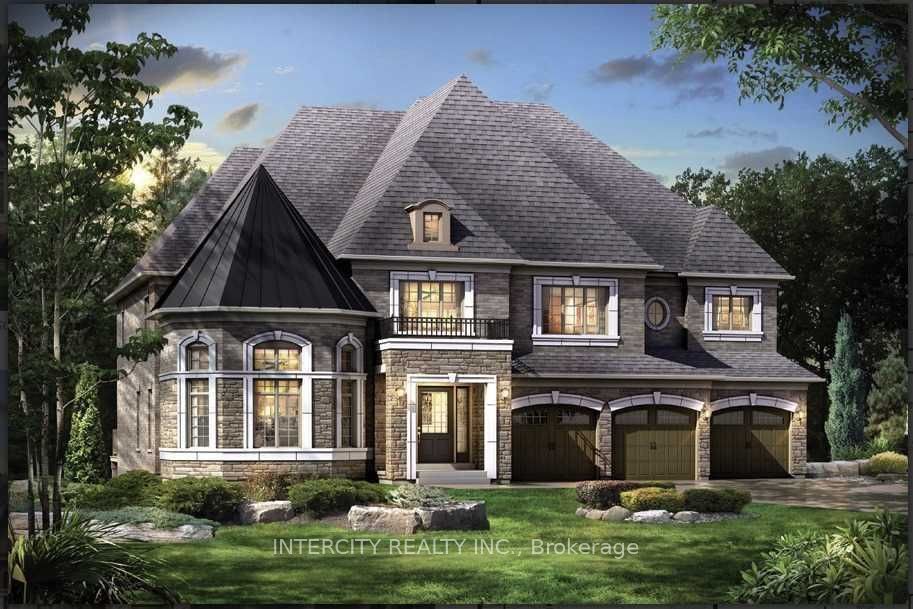$4,549,990
Available - For Sale
Listing ID: N8338966
Lot 82 Torrey Pines Rd , Vaughan, L4H 3X5, Ontario
| Brand New Onyx Model Elevation "A". 6,217 Sq. Ft. In The Prestigious Kleinburg Crown Estates. This Home Features 3 Car Garage, Brick & Stone Exterior Located On A W/O To Pie Shaped Ravine Lot. Features Includes: Hardwood Floors, Upgraded Tile, Iron Railings, Marble Tops In Ensuites, Upgrade Kitchen Cabinets, Pot Lights, Granite Counters. 7 1/2" Baseboard, 8' Interior Doors on Main, 10 Ft Main Floor, 9' Ft On 2nd Floor & Basement. Close To All Amenities, Schools, Church, Hwy 427 |
| Extras: Receive $50,000 In Free Upgrades At The Decor Studio. Changes Can Be Made To Suit Needs Of The Client. Full Tarion Warranty. 3rd Storey Loft, Elevator & 5 Bdrm Options Available. Too Many Upgrades To List. |
| Price | $4,549,990 |
| Taxes: | $0.00 |
| Address: | Lot 82 Torrey Pines Rd , Vaughan, L4H 3X5, Ontario |
| Lot Size: | 65.00 x 175.00 (Feet) |
| Directions/Cross Streets: | Hwy 27 & Major Mackenzie |
| Rooms: | 10 |
| Bedrooms: | 4 |
| Bedrooms +: | |
| Kitchens: | 1 |
| Family Room: | Y |
| Basement: | Full, Unfinished |
| Approximatly Age: | New |
| Property Type: | Detached |
| Style: | 2-Storey |
| Exterior: | Brick, Stone |
| Garage Type: | Attached |
| (Parking/)Drive: | Private |
| Drive Parking Spaces: | 3 |
| Pool: | None |
| Approximatly Age: | New |
| Approximatly Square Footage: | 5000+ |
| Property Features: | Golf, Grnbelt/Conserv, Hospital, Park, School |
| Fireplace/Stove: | Y |
| Heat Source: | Gas |
| Heat Type: | Forced Air |
| Central Air Conditioning: | None |
| Laundry Level: | Main |
| Sewers: | Sewers |
| Water: | Municipal |
$
%
Years
This calculator is for demonstration purposes only. Always consult a professional
financial advisor before making personal financial decisions.
| Although the information displayed is believed to be accurate, no warranties or representations are made of any kind. |
| INTERCITY REALTY INC. |
|
|

Milad Akrami
Sales Representative
Dir:
647-678-7799
Bus:
647-678-7799
| Book Showing | Email a Friend |
Jump To:
At a Glance:
| Type: | Freehold - Detached |
| Area: | York |
| Municipality: | Vaughan |
| Neighbourhood: | Kleinburg |
| Style: | 2-Storey |
| Lot Size: | 65.00 x 175.00(Feet) |
| Approximate Age: | New |
| Beds: | 4 |
| Baths: | 6 |
| Fireplace: | Y |
| Pool: | None |
Locatin Map:
Payment Calculator:

