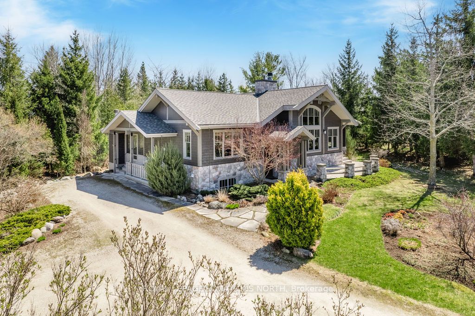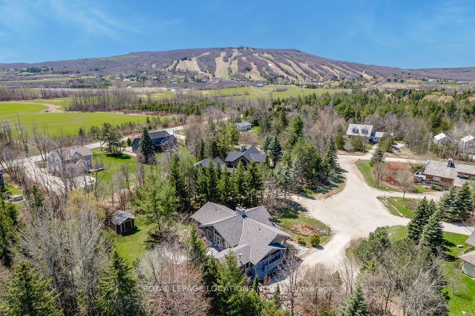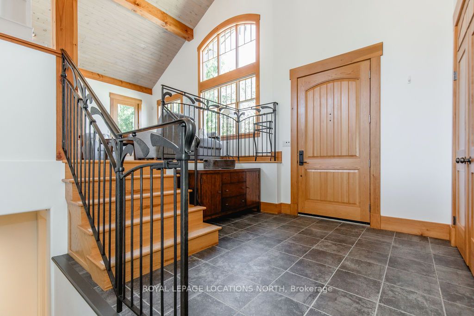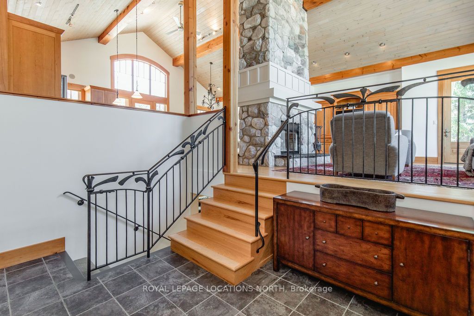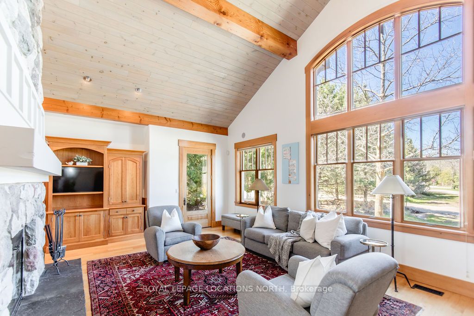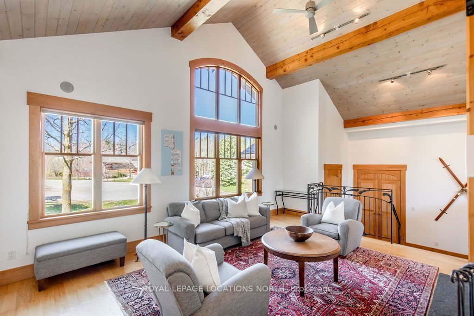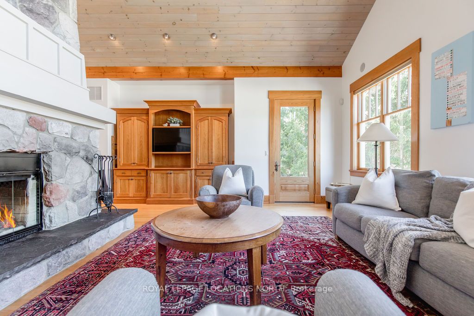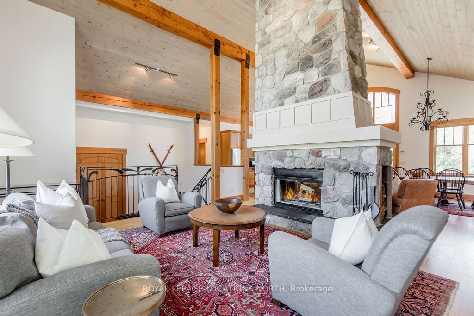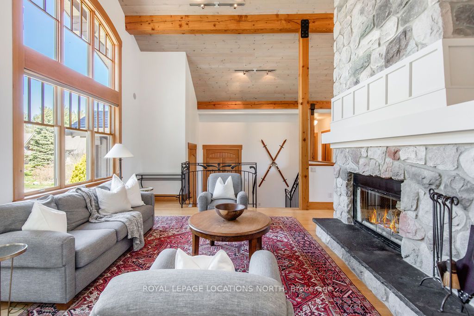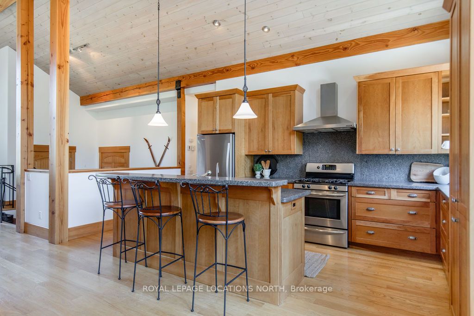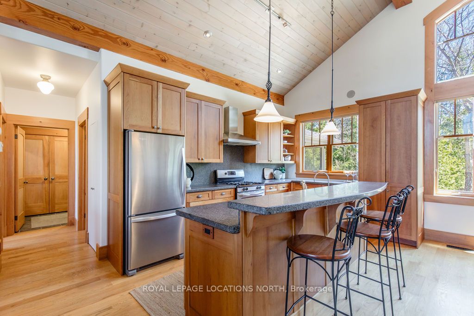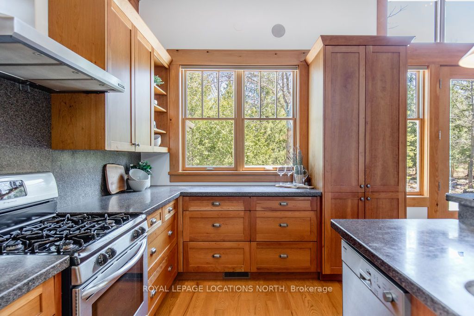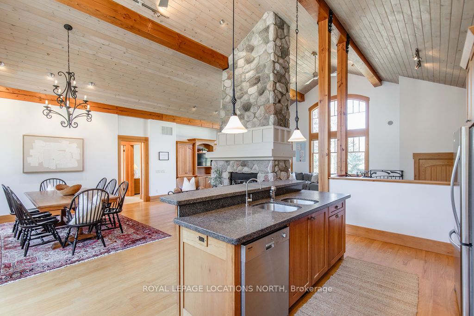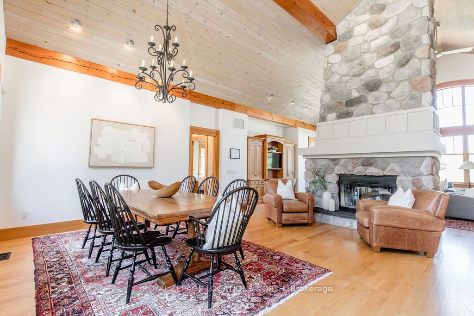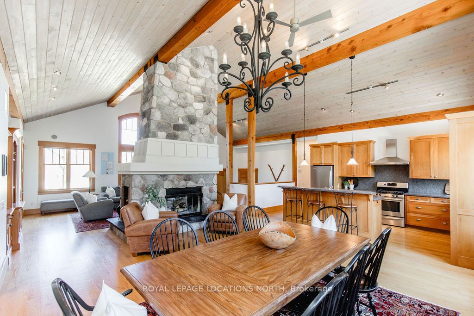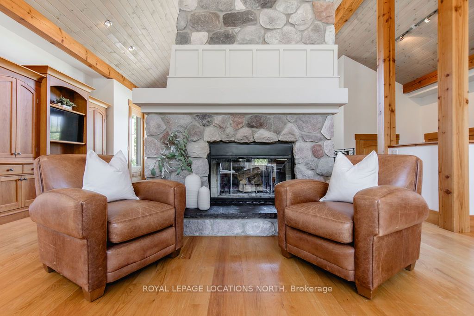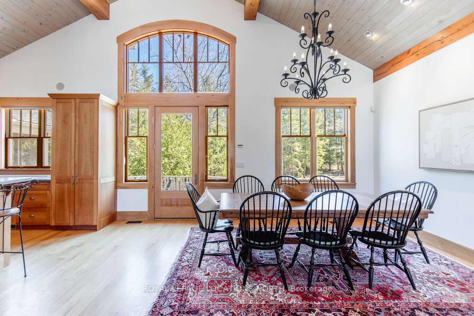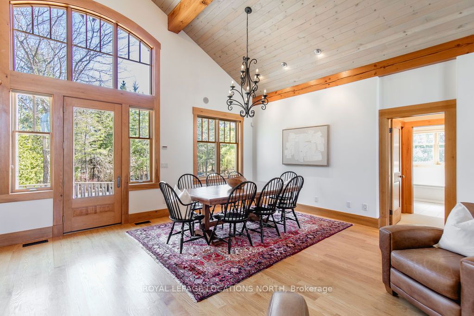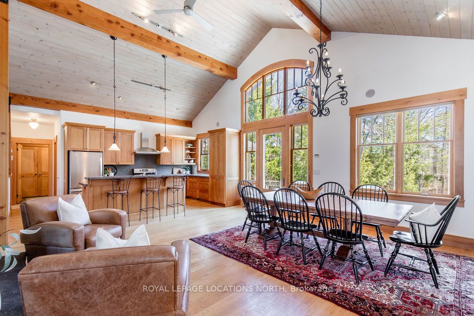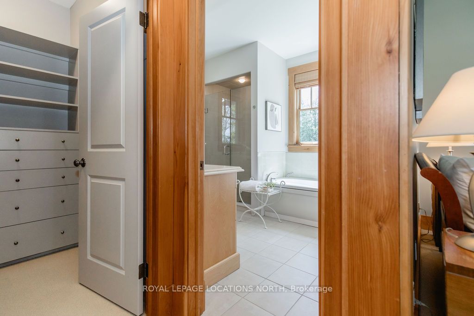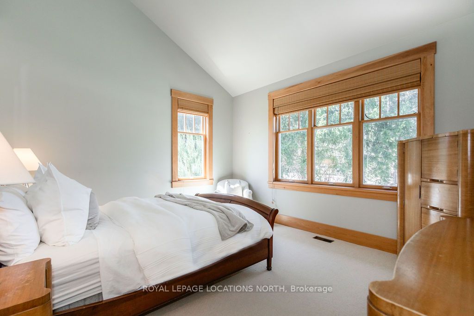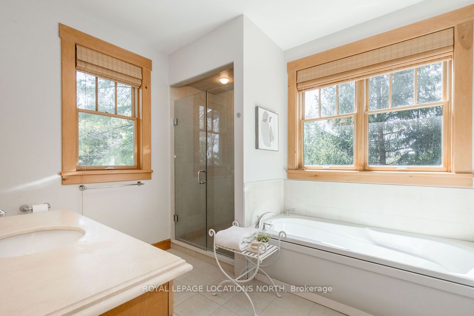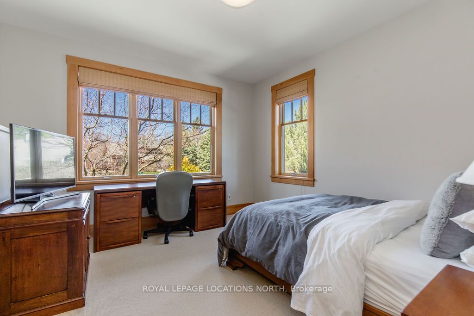$1,985,000
Available - For Sale
Listing ID: S8338374
3 Robertson Crt , Clearview, L9Y 3Y9, Ontario
| Indulge in exclusive slope-side luxury with this stunning 4 bedroom chalet located within the prestigious Osler Bluff Ski Club community. Surrounded by evergreens and meticulously landscaped grounds, this custom home offers an unparalleled escape from city life. Situated in a vibrant private ski community, residents enjoy recreational opportunities just steps from their door. Boasting two levels of refined living space, this fully furnished chalet presents a seamless blend of elegance and comfort. The open-concept great room greets you with cathedral ceilings, white oak floors and exquisite Douglas Fir beam work. Entertain guests in the adjacent dining area which overlooks the private backyard. After a day on the hills, unwind by the central two-sided stone fireplace, uniting the living and dining rooms. Step outside onto the all-season porch, where a cozy gas fireplace invites you to savor the tranquility of the gardens and two levels of cedar decking, complete with a rejuvenating hot tub. Retreat to the main floor primary suite, with a generous walk-in closet and luxurious ensuite bath. The lower level is complete with an expansive rec room, two additional bedrooms, guest bath and steam shower. A convenient side entrance leads to a workshop, ideal for tuning skis. Located minutes to Osler Bluff Ski Club, Oslerbrook G&CC and scenic trails, residents enjoy unparalleled access to outdoor adventures year-round. Embrace the community spirit of Osler Bluff Ski Club, where residents gather for seasonal events and forge lasting connections. The purchasers of this chalet must become members of Osler Bluff Ski Club (OBSC) if not already members and will have the immediate opportunity to do so upon closing, after application and the payment of initiation fees. The purchaser will then be issued a Cabin License from OBSC, and will have an obligation to maintain membership in OBSC. |
| Extras: Chalet being sold turn-key including kitchen items & dishes. Additional rm dimensions (metres) - Steam Room, 3.00 x 3.00, Laundry: 1.93 x 2.54, Utility Rm: 2.29 x 4.01, Workshop 6.71 x 4.50, Storage 1.65 x 1.70 |
| Price | $1,985,000 |
| Taxes: | $5335.96 |
| Assessment: | $446660 |
| Assessment Year: | 2024 |
| Address: | 3 Robertson Crt , Clearview, L9Y 3Y9, Ontario |
| Directions/Cross Streets: | Poplar Sideroad & Osler Pines Dr. |
| Rooms: | 9 |
| Rooms +: | 8 |
| Bedrooms: | 2 |
| Bedrooms +: | 2 |
| Kitchens: | 0 |
| Family Room: | Y |
| Basement: | Finished, Full |
| Approximatly Age: | 16-30 |
| Property Type: | Detached |
| Style: | Chalet |
| Exterior: | Stone, Wood |
| Garage Type: | None |
| (Parking/)Drive: | Private |
| Drive Parking Spaces: | 4 |
| Pool: | None |
| Other Structures: | Garden Shed |
| Approximatly Age: | 16-30 |
| Approximatly Square Footage: | 3500-5000 |
| Property Features: | Golf, Skiing, Wooded/Treed |
| Fireplace/Stove: | Y |
| Heat Source: | Gas |
| Heat Type: | Forced Air |
| Central Air Conditioning: | Central Air |
| Laundry Level: | Lower |
| Sewers: | Septic |
| Water: | Well |
| Water Supply Types: | Comm Well |
| Utilities-Hydro: | Y |
| Utilities-Gas: | Y |
| Utilities-Telephone: | Y |
$
%
Years
This calculator is for demonstration purposes only. Always consult a professional
financial advisor before making personal financial decisions.
| Although the information displayed is believed to be accurate, no warranties or representations are made of any kind. |
| ROYAL LEPAGE LOCATIONS NORTH |
|
|

Milad Akrami
Sales Representative
Dir:
647-678-7799
Bus:
647-678-7799
| Virtual Tour | Book Showing | Email a Friend |
Jump To:
At a Glance:
| Type: | Freehold - Detached |
| Area: | Simcoe |
| Municipality: | Clearview |
| Neighbourhood: | Rural Clearview |
| Style: | Chalet |
| Approximate Age: | 16-30 |
| Tax: | $5,335.96 |
| Beds: | 2+2 |
| Baths: | 3 |
| Fireplace: | Y |
| Pool: | None |
Locatin Map:
Payment Calculator:

