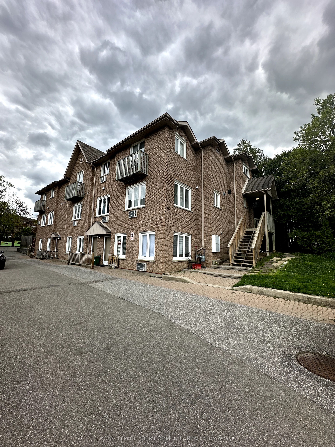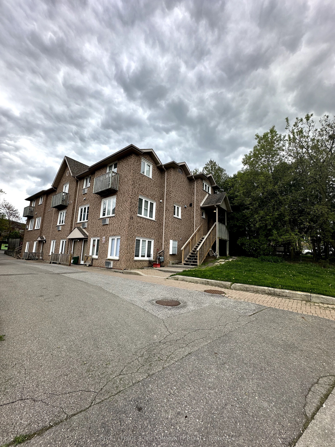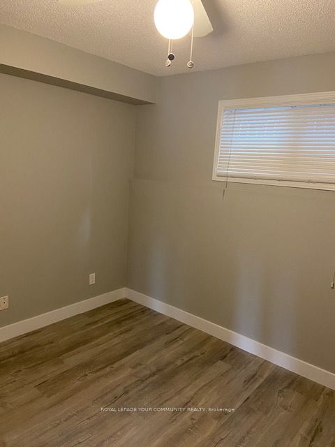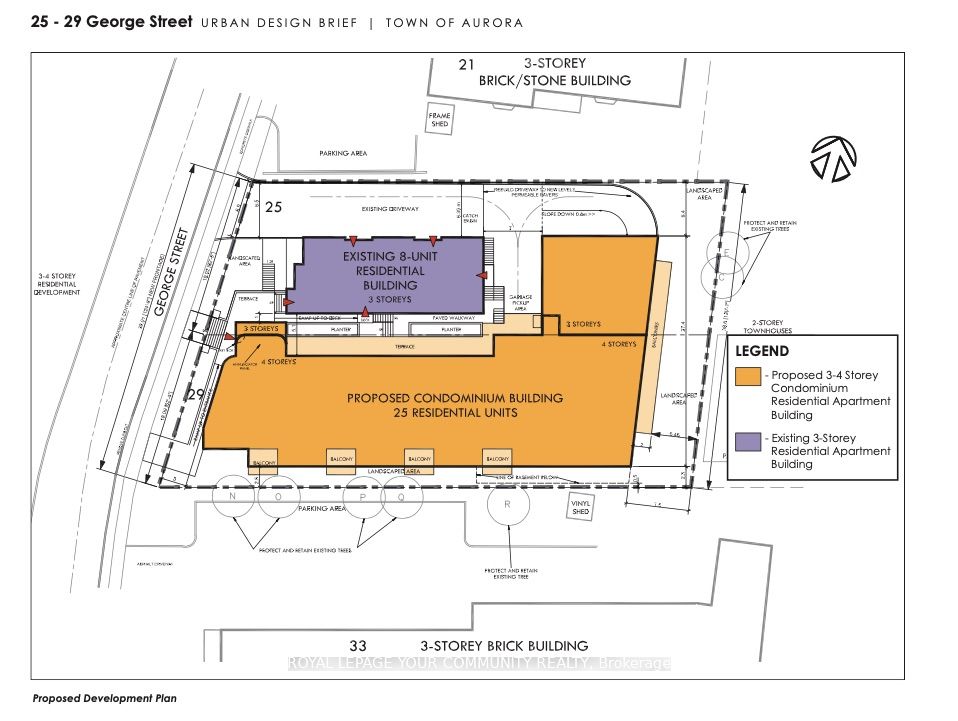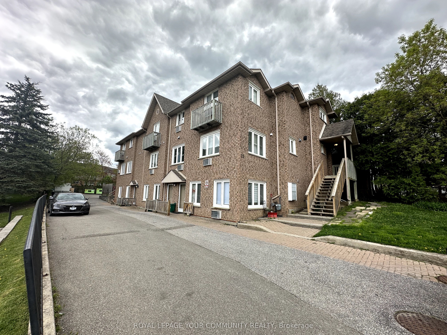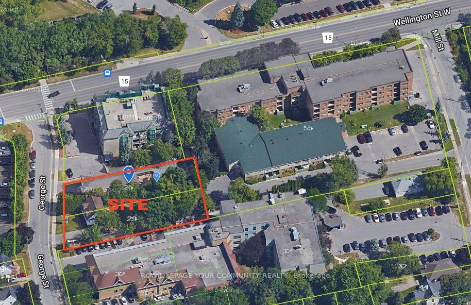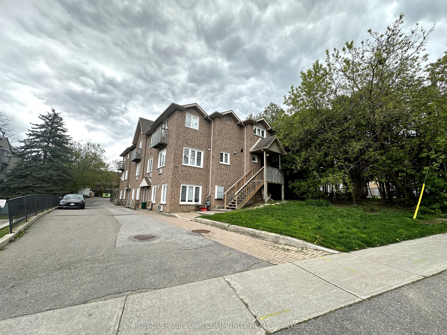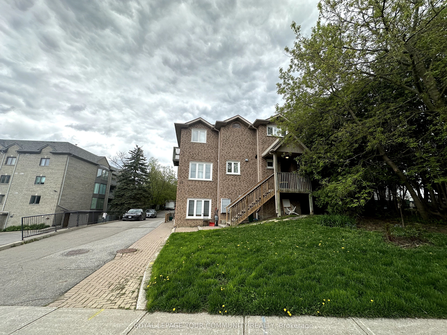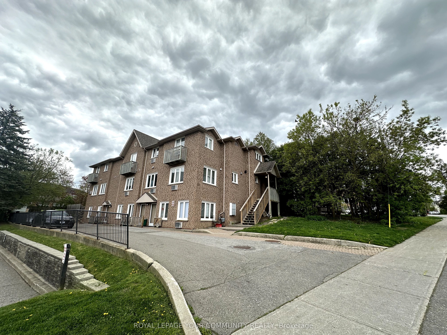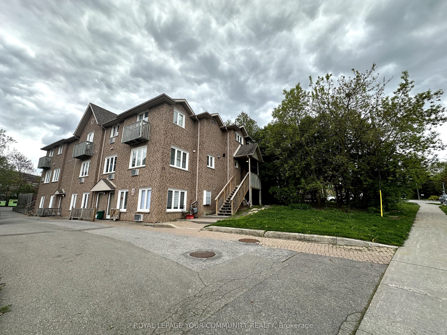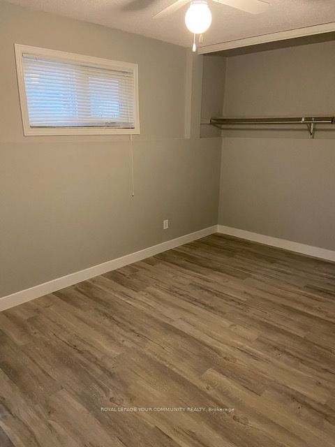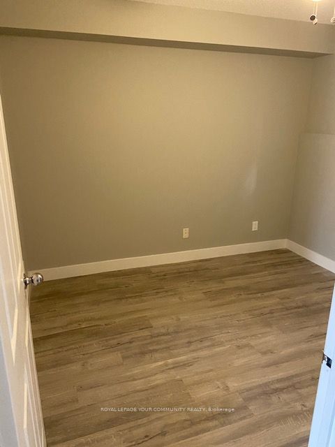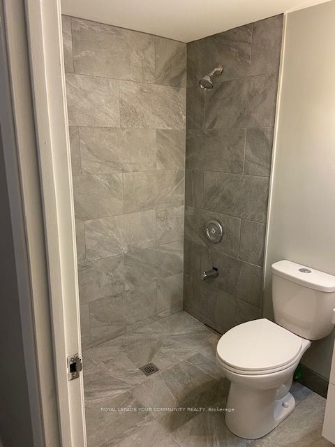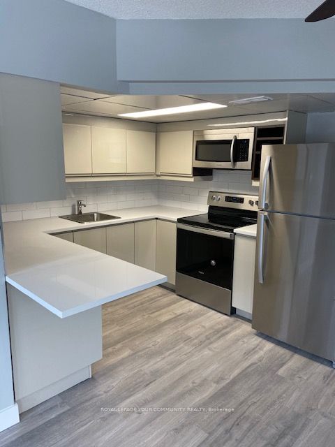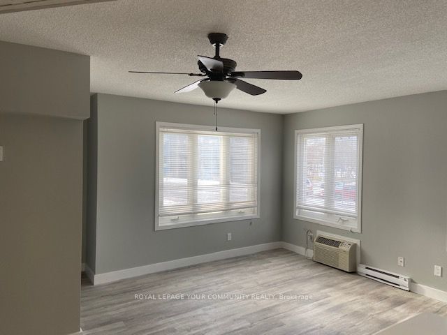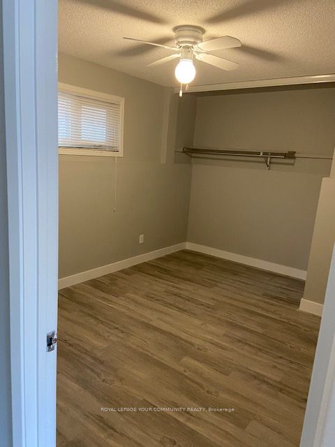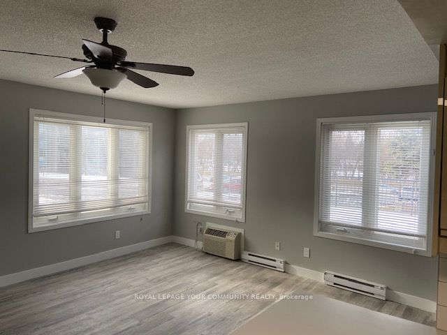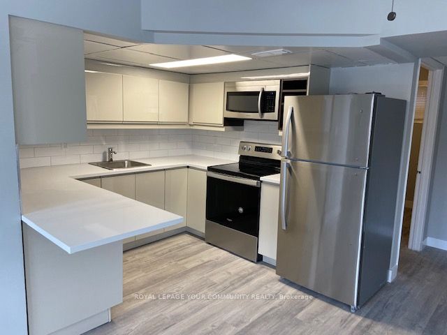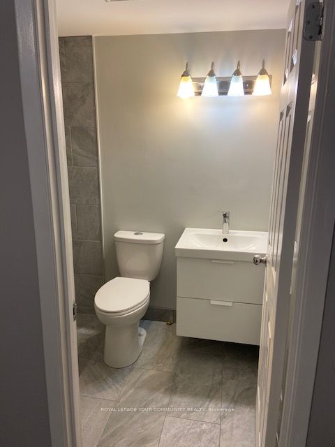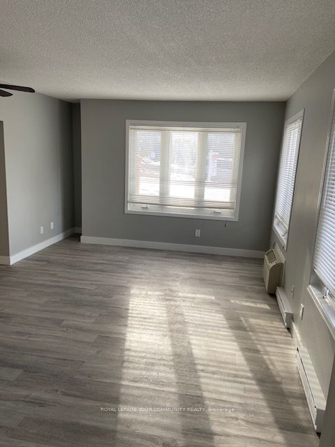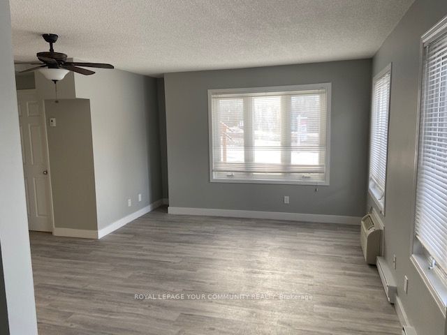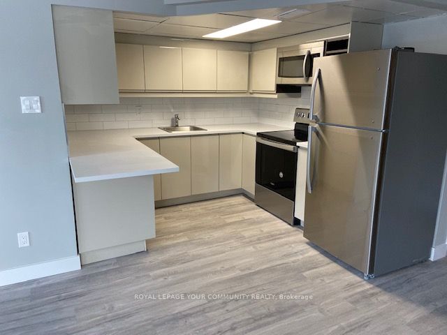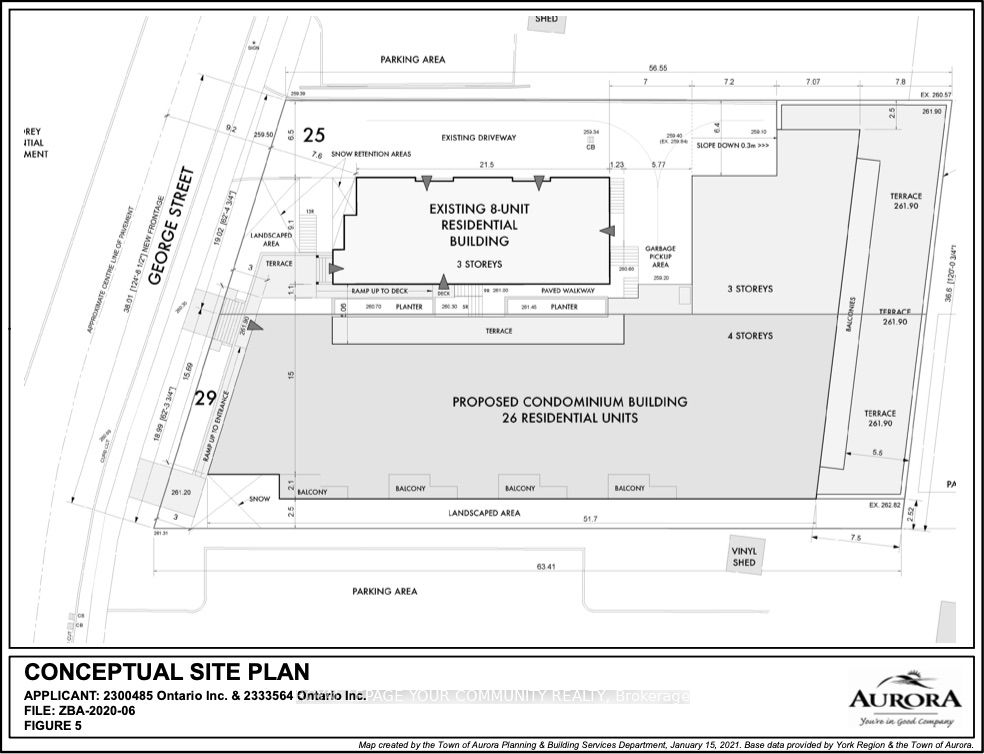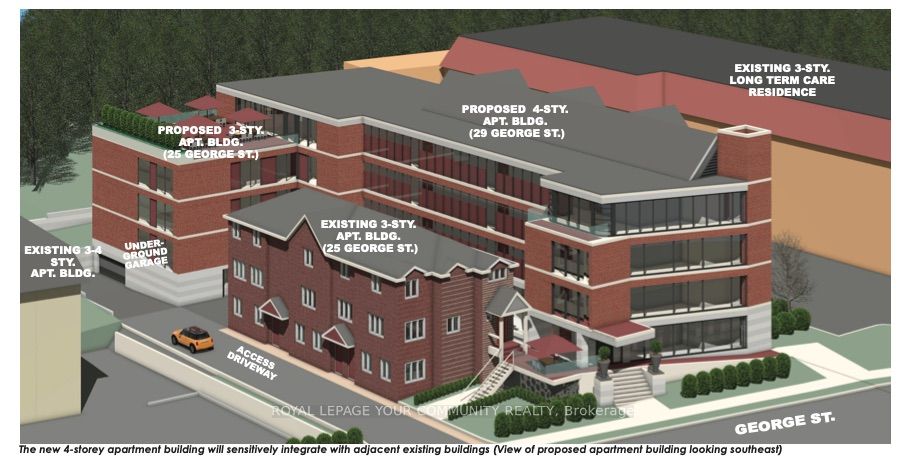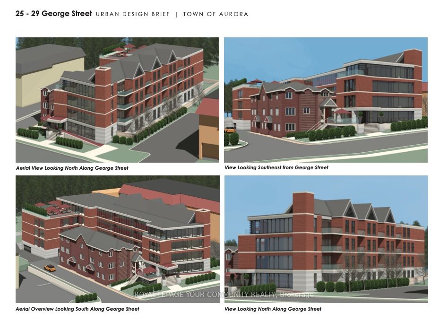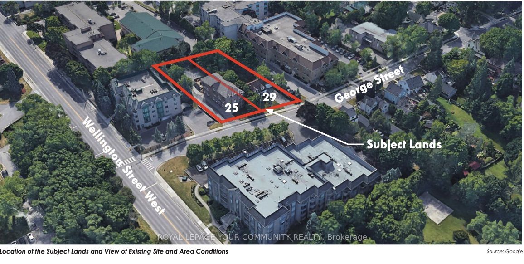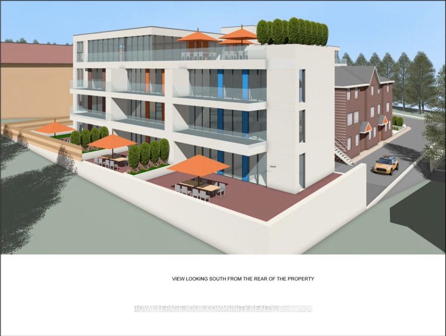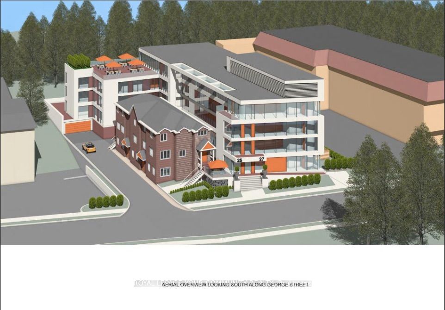$2,850,000
Available - For Sale
Listing ID: N8335366
25 George St , Aurora, L4G 2S1, Ontario
| 25 & 29 George Street, Aurora - #25 Is 3 Storey Multi-Residential 8 Unit Apartment Building And #29 Is An Adjacent Residential Vacant Single Detached Dwelling With An Approx. Total Lot Size of 126 x 200 Feet (0.53 Acres). The Entire Site Is Proposed For A Zoning By-law Amendment to Permit A Development of 4 Storey Apartment Building With 26 Units in Addition to the Existing 8 Unit, 3 Storey Apartment Building on the Subject Lands, With a Total of 42 Parking Spaces And 34 Residential Units. The Proposed Development Will Consist Of 42,162 SF in Gross Floor Area. The Existing Apartment Building Has 7 - 2 Bedroom Units And 1 - 1 Bedroom Unit. All Units Are Renovated & Updated. Shared Laundry in Basement. All Tenants Are Month to Month Basis. Current Cap Rate Is About 5.1% - Potential to Increase Cap Rate to 7% Based On Average Current Market Rents In the Area. Tenants Pay Their Own Hydro And Landlord Pays For Gas And Water. |
| Extras: Close Proximity To Aurora Go Train Station, Hwy 404, Yonge Street, Shops, Retail Plazas, Entertainment & All Public Amenities. The Two Properties 25 & 29 George Street Must Be Sold Together. |
| Price | $2,850,000 |
| Taxes: | $9221.94 |
| Tax Type: | Annual |
| Occupancy by: | Tenant |
| Address: | 25 George St , Aurora, L4G 2S1, Ontario |
| Postal Code: | L4G 2S1 |
| Province/State: | Ontario |
| Legal Description: | PT LT 27 PL 246 AURORA AS IN R522366 ; A |
| Lot Size: | 62.36 x 197.08 (Feet) |
| Directions/Cross Streets: | Yonge Street & Wellington Street West |
| Category: | Apartment |
| Use: | Apts-6 To 12 Units |
| Building Percentage: | Y |
| Total Area: | 0.27 |
| Total Area Code: | Acres |
| Office/Appartment Area: | 6000 |
| Office/Appartment Area Code: | Sq Ft |
| Area Influences: | Public Transit Rec Centre |
| Rail: | N |
| Heat Type: | Gas Forced Air Open |
| Central Air Conditioning: | Y |
| Elevator Lift: | None |
| Sewers: | San+Storm |
| Water: | Municipal |
$
%
Years
This calculator is for demonstration purposes only. Always consult a professional
financial advisor before making personal financial decisions.
| Although the information displayed is believed to be accurate, no warranties or representations are made of any kind. |
| ROYAL LEPAGE YOUR COMMUNITY REALTY |
|
|

Milad Akrami
Sales Representative
Dir:
647-678-7799
Bus:
647-678-7799
| Book Showing | Email a Friend |
Jump To:
At a Glance:
| Type: | Com - Investment |
| Area: | York |
| Municipality: | Aurora |
| Neighbourhood: | Aurora Village |
| Lot Size: | 62.36 x 197.08(Feet) |
| Tax: | $9,221.94 |
Locatin Map:
Payment Calculator:

