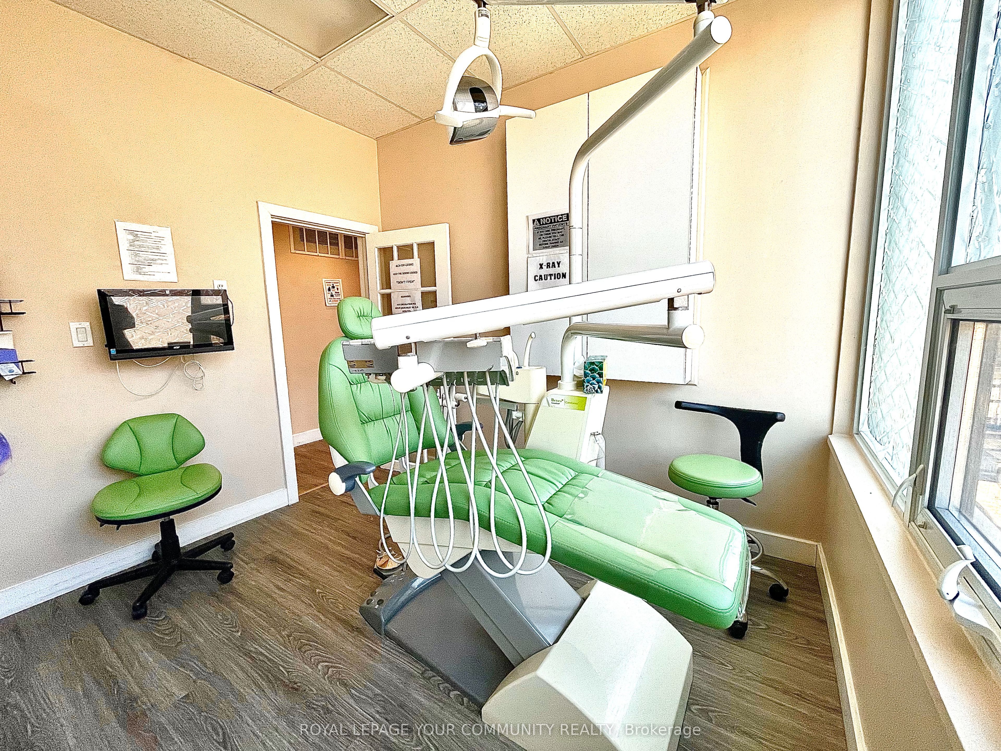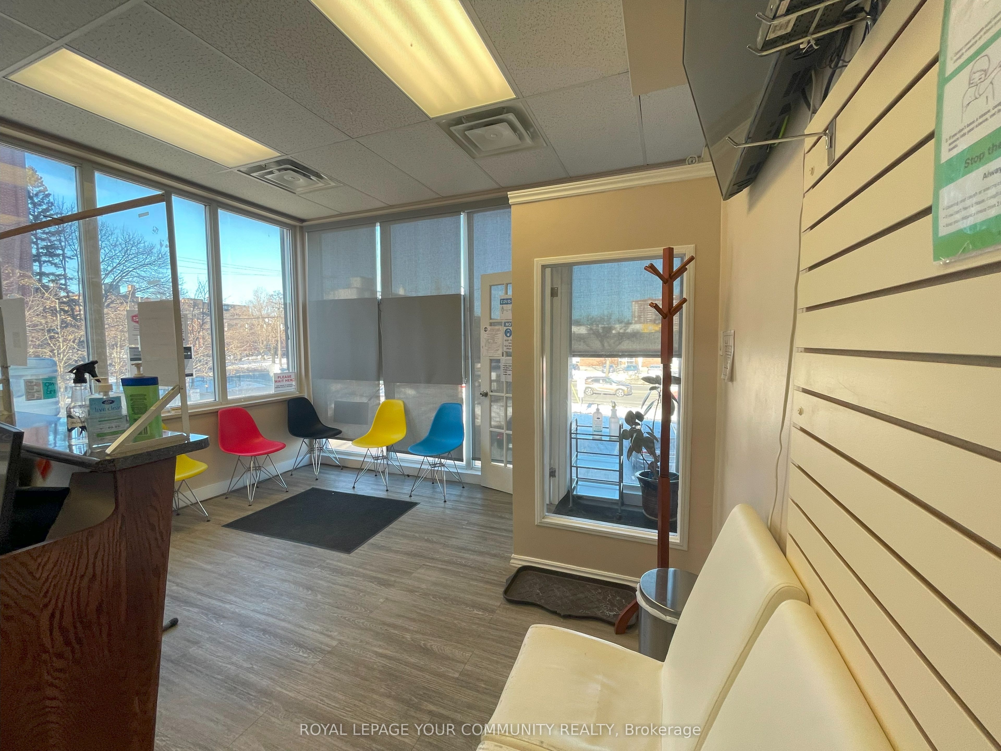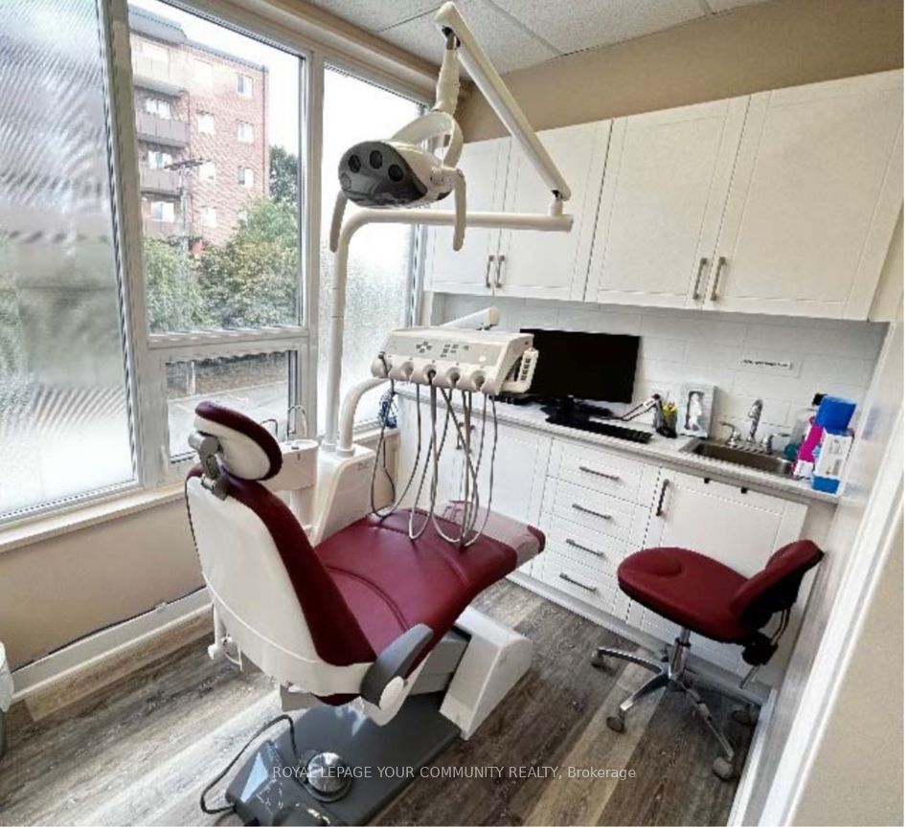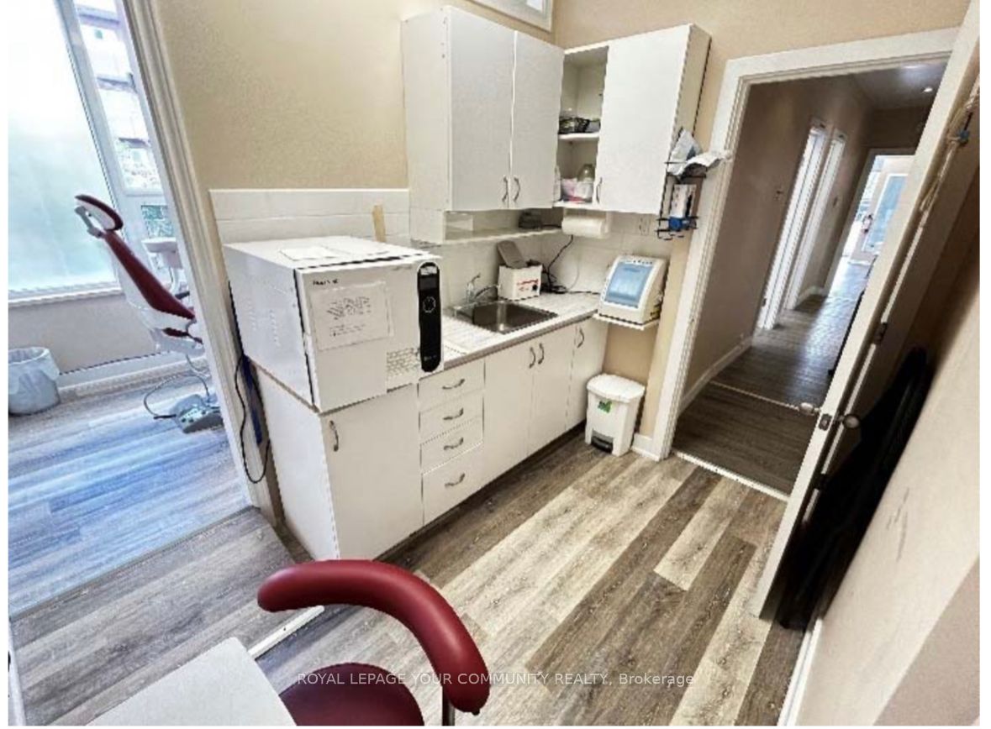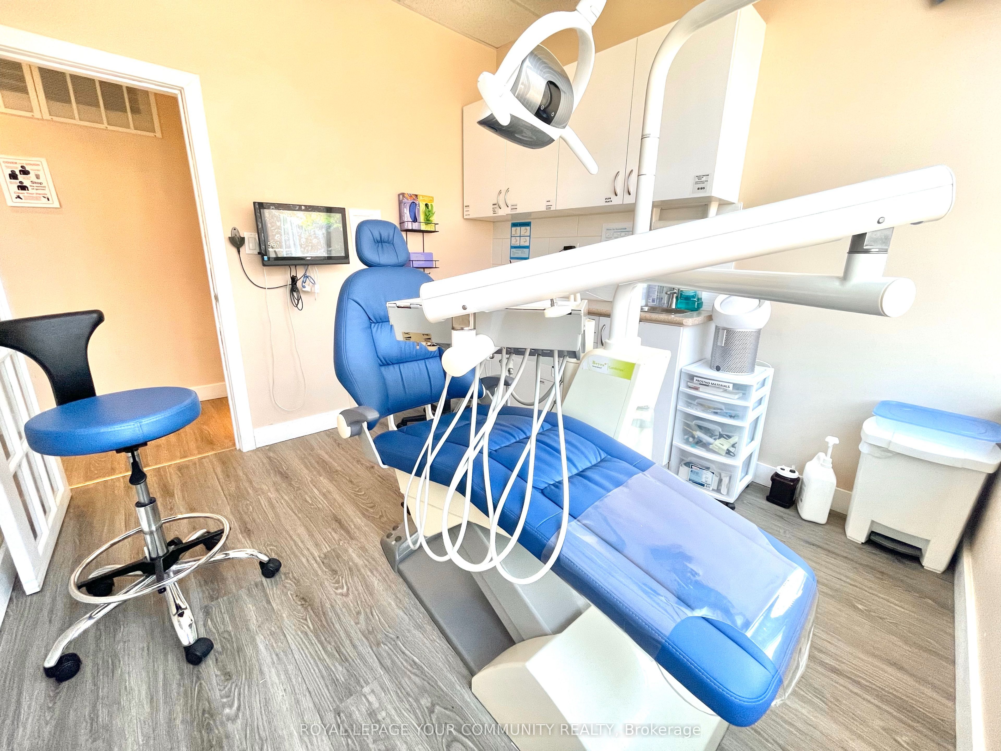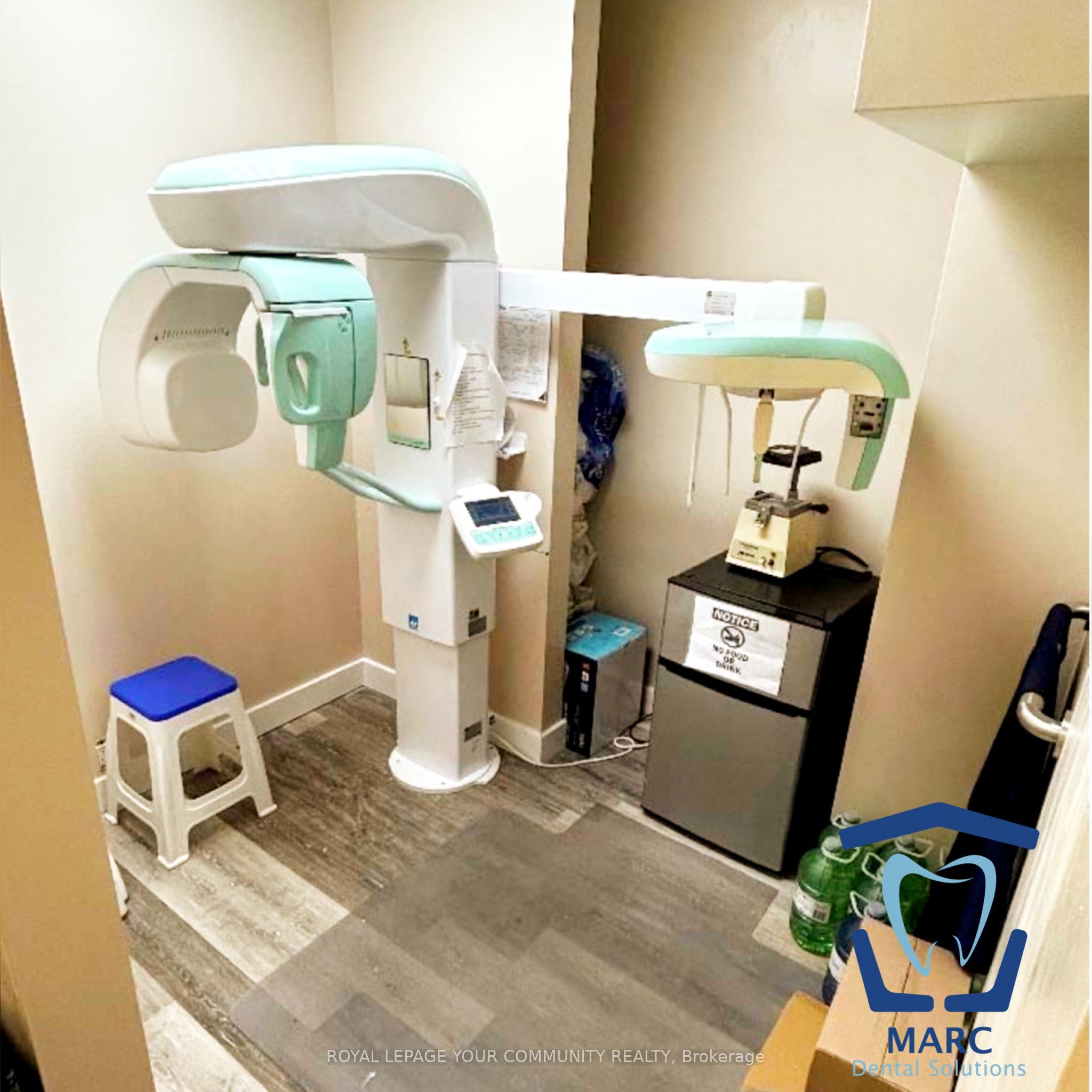$500,000
Available - For Sale
Listing ID: E8312206
792 Kennedy Rd , Unit 201, Toronto, M1K 2C8, Ontario
| This well-lit Dental Office has 3 equipped Ops, including Digital radiography and almost a new Pan & Ceph machine. The 3rd Op added recently. The location is ideal easily accessible close to a subway station with great visibility. The layout is thoughtfully designed, maximizing space utilization, and the rent is very reasonable. Current lease term extended to 2029 with 5 yr renewal option while the landlord is open to extending the term of lease for more years. At least 80% of the patients have comprehensive insurance. It has potential for improving the revenue by extending the operating days and time while it is open 4-5 days a week. By providing treatment in-house for some of the procedures being referred, this would an immediate increase in revenue for a new owner. Active patient charts ~ 400 . Production ~$250,000.*PLEASE DO NOT GO DIRECT, THE PRACTICE IS RUNING*. |
| Extras: *The appraisal and financial statements will be shared after showing and signing a confidentiality agreement. Software: MAXIDENT |
| Price | $500,000 |
| Taxes: | $1.00 |
| Tax Type: | N/A |
| Assessment: | $625000 |
| Assessment Year: | 2023 |
| Occupancy by: | Owner |
| Address: | 792 Kennedy Rd , Unit 201, Toronto, M1K 2C8, Ontario |
| Apt/Unit: | 201 |
| Postal Code: | M1K 2C8 |
| Province/State: | Ontario |
| Lot Size: | 125.00 x 193.00 (Feet) |
| Directions/Cross Streets: | Eglinton & Kennedy |
| Category: | Without Property |
| Use: | Medical/Dental |
| Total Area: | 885.00 |
| Total Area Code: | Sq Ft |
| Retail Area: | 885 |
| Retail Area Code: | Sq Ft |
| Area Influences: | Public Transit Subways |
| Business/Building Name: | Universal Smile Dental Care |
| Financial Statement: | Y |
| Chattels: | Y |
| Franchise: | N |
| Hours Open: | 40 |
| Employees #: | 2 |
| Seats: | 3 |
| LLBO: | N |
| Heat Type: | Fan Coil |
| Central Air Conditioning: | Y |
| Elevator Lift: | None |
| Water: | Municipal |
$
%
Years
This calculator is for demonstration purposes only. Always consult a professional
financial advisor before making personal financial decisions.
| Although the information displayed is believed to be accurate, no warranties or representations are made of any kind. |
| ROYAL LEPAGE YOUR COMMUNITY REALTY |
|
|

Milad Akrami
Sales Representative
Dir:
647-678-7799
Bus:
647-678-7799
| Book Showing | Email a Friend |
Jump To:
At a Glance:
| Type: | Com - Sale Of Business |
| Area: | Toronto |
| Municipality: | Toronto |
| Neighbourhood: | Ionview |
| Lot Size: | 125.00 x 193.00(Feet) |
| Tax: | $1 |
Locatin Map:
Payment Calculator:

