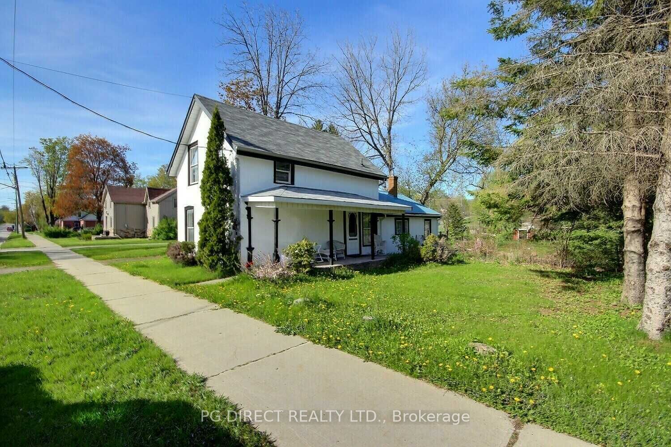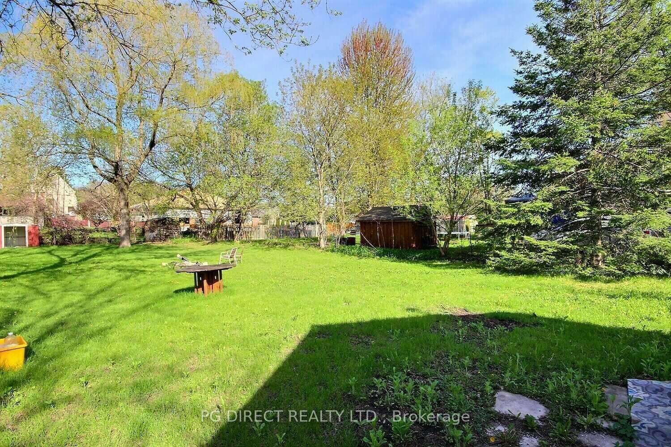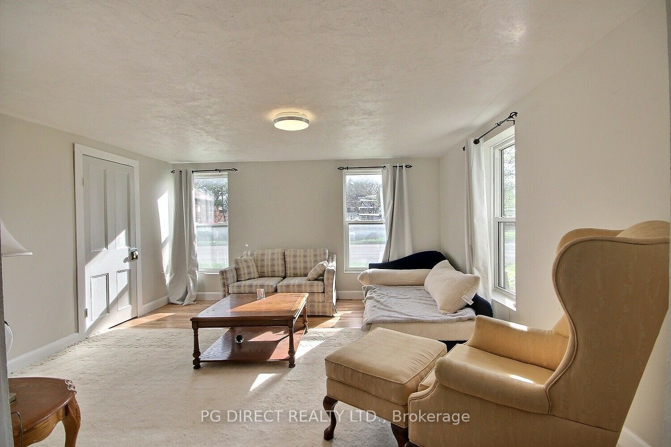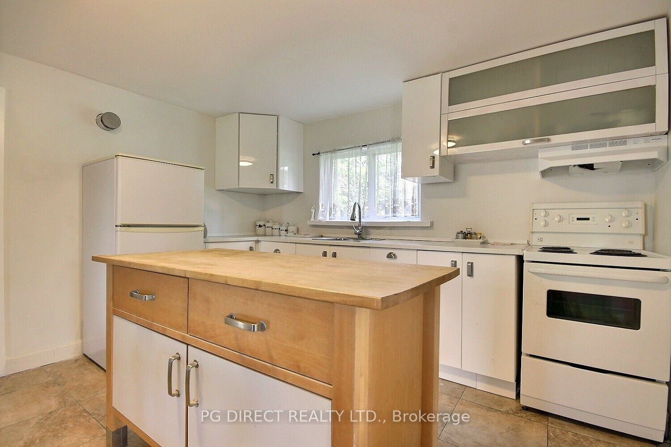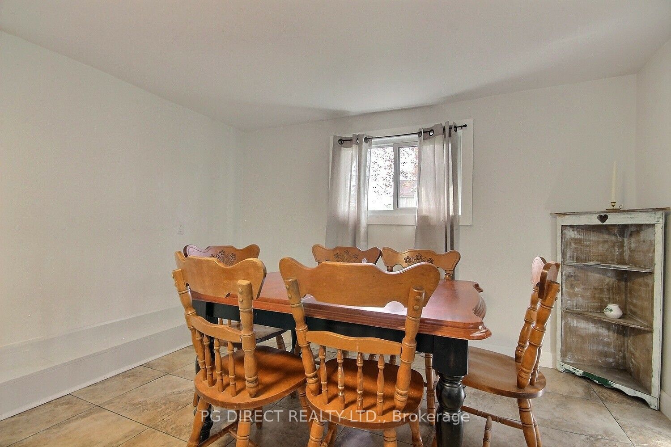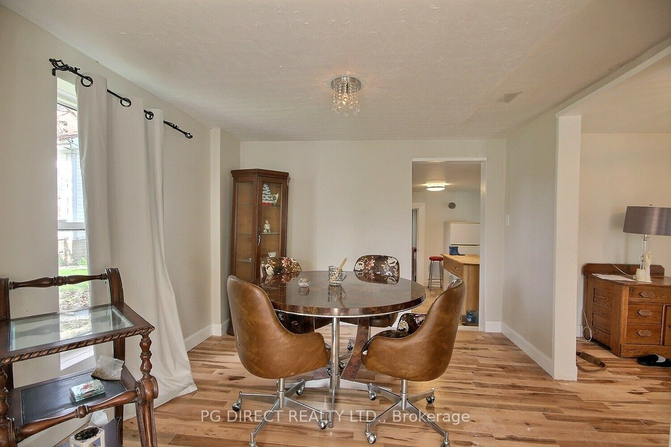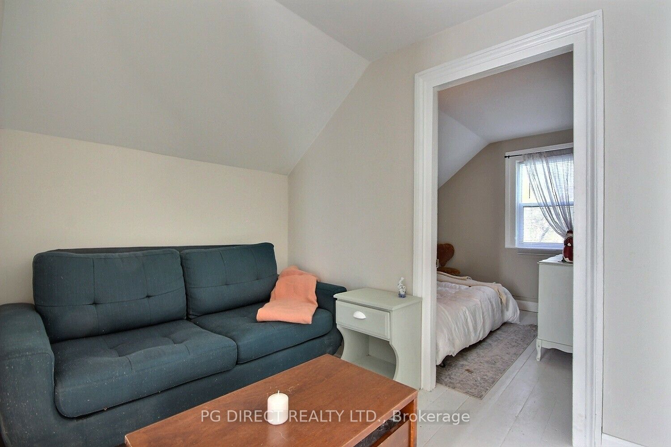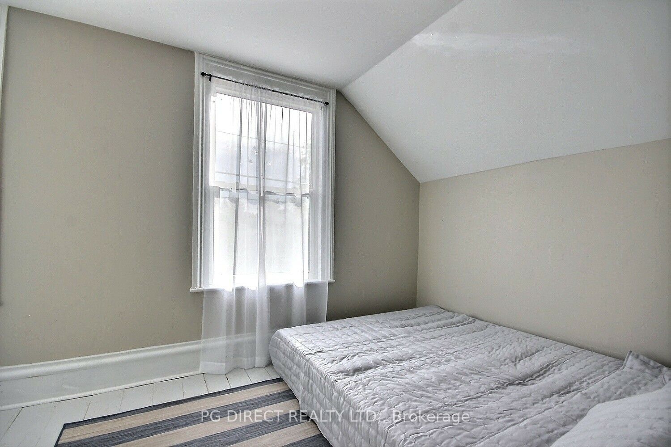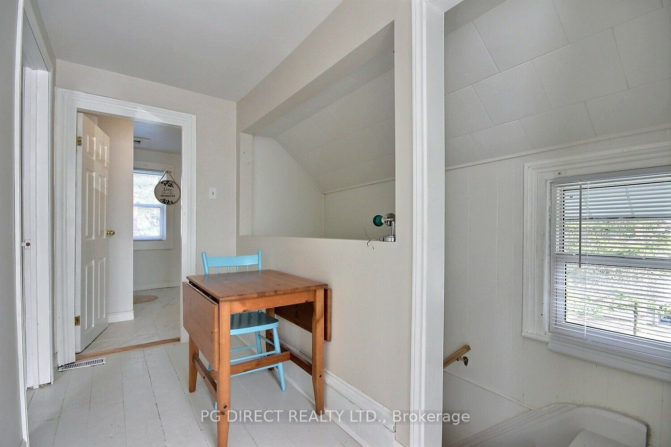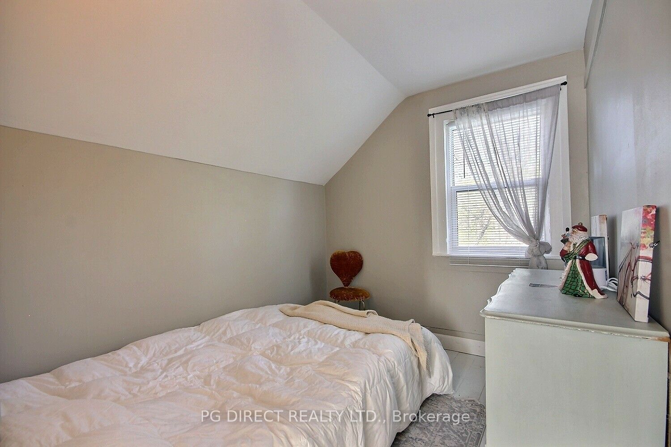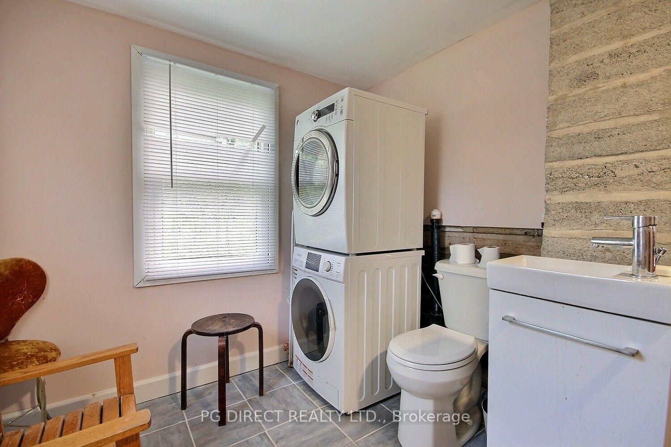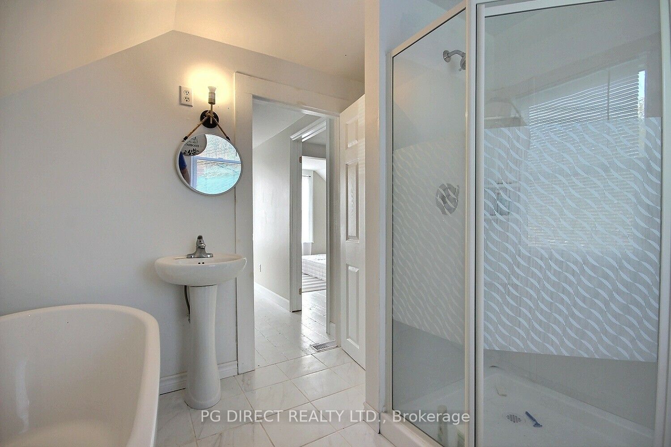$389,000
Available - For Sale
Listing ID: X8332352
62 Forsyth St , Marmora and Lake, K0K 2M0, Ontario
| Visit REALTOR website for additional information. 3 Bedroom Plus Den Two-Storey Home. This lovely home has been beautifully renovated to maintain its original charm and provide modern conveniences. The main floor is light and bright with large windows and hardwood flooring in the living and dining rooms. This level has a kitchen, dining room, laundry room, bedroom and 2-piece bath. The large eat-in kitchen has new kitchen cabinets, porcelain tile floors and acentre island. This level is completed with a bedroom and a two-piece bath with laundry. The second floor has a large landing, 2 good-sized bedrooms, den and an updated 4-piece bath. |
| Extras: New drywall on main floor, natural gas furnace, freshly painted. |
| Price | $389,000 |
| Taxes: | $1276.00 |
| Address: | 62 Forsyth St , Marmora and Lake, K0K 2M0, Ontario |
| Lot Size: | 66.00 x 162.00 (Feet) |
| Directions/Cross Streets: | Forsyth St/Stirling Marmora Rd |
| Rooms: | 5 |
| Rooms +: | 3 |
| Bedrooms: | 0 |
| Bedrooms +: | 3 |
| Kitchens: | 1 |
| Kitchens +: | 0 |
| Family Room: | N |
| Basement: | Part Bsmt, Unfinished |
| Approximatly Age: | 100+ |
| Property Type: | Detached |
| Style: | 2-Storey |
| Exterior: | Stucco/Plaster |
| Garage Type: | None |
| (Parking/)Drive: | Private |
| Drive Parking Spaces: | 3 |
| Pool: | None |
| Approximatly Age: | 100+ |
| Approximatly Square Footage: | 700-1100 |
| Fireplace/Stove: | N |
| Heat Source: | Gas |
| Heat Type: | Forced Air |
| Central Air Conditioning: | None |
| Sewers: | Sewers |
| Water: | Municipal |
$
%
Years
This calculator is for demonstration purposes only. Always consult a professional
financial advisor before making personal financial decisions.
| Although the information displayed is believed to be accurate, no warranties or representations are made of any kind. |
| PG DIRECT REALTY LTD. |
|
|

Milad Akrami
Sales Representative
Dir:
647-678-7799
Bus:
647-678-7799
| Book Showing | Email a Friend |
Jump To:
At a Glance:
| Type: | Freehold - Detached |
| Area: | Hastings |
| Municipality: | Marmora and Lake |
| Style: | 2-Storey |
| Lot Size: | 66.00 x 162.00(Feet) |
| Approximate Age: | 100+ |
| Tax: | $1,276 |
| Baths: | 2 |
| Fireplace: | N |
| Pool: | None |
Locatin Map:
Payment Calculator:

