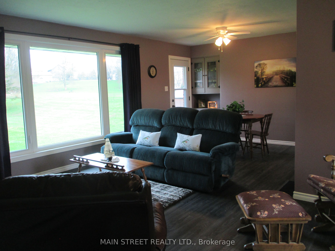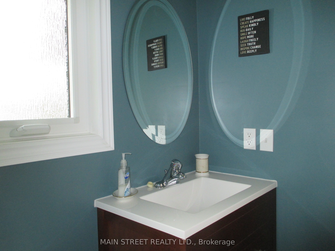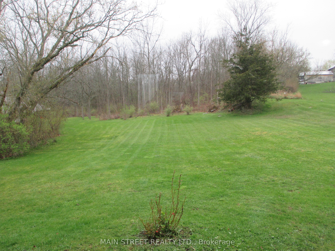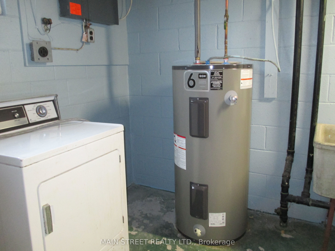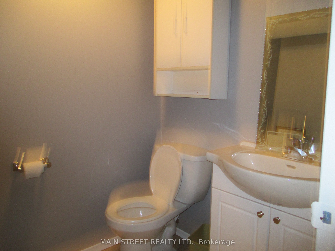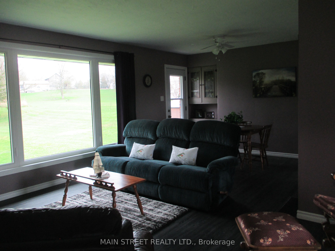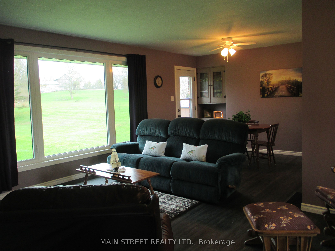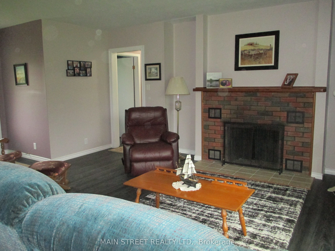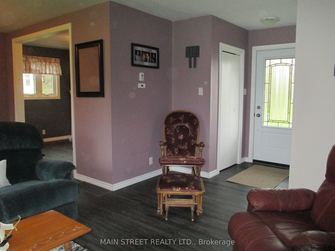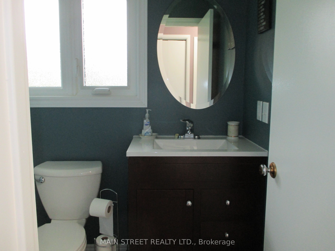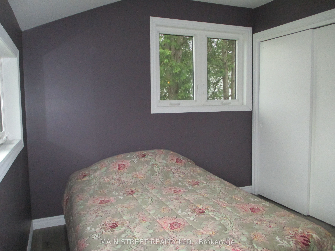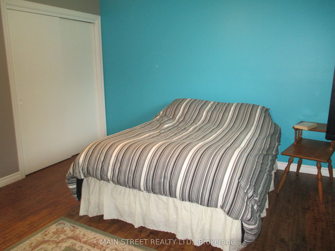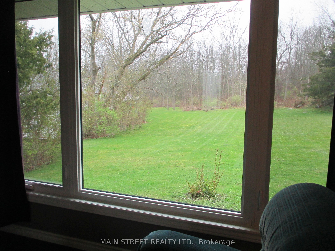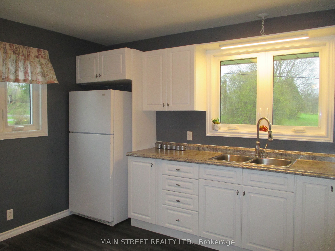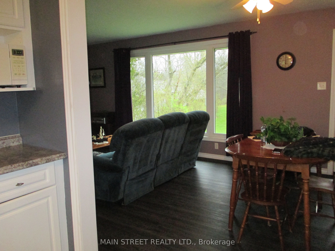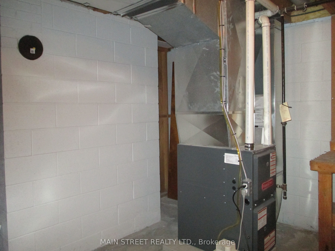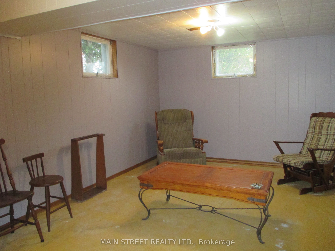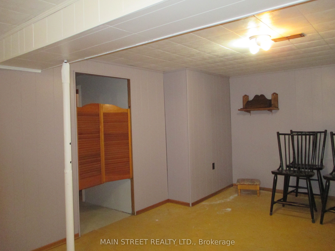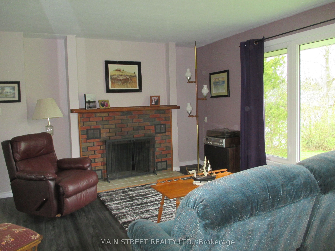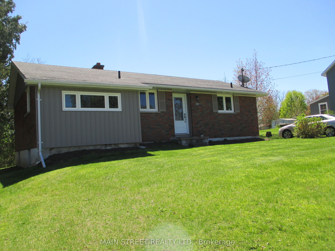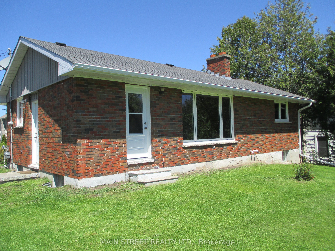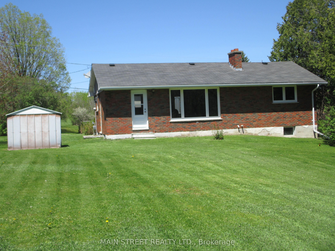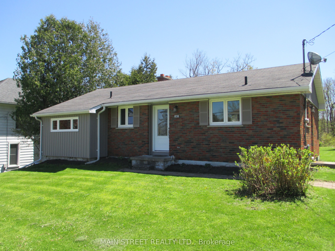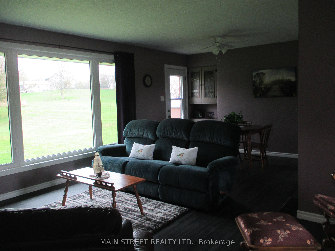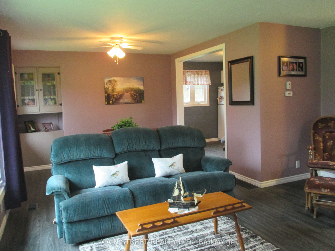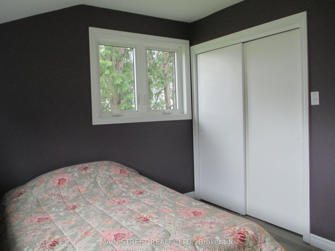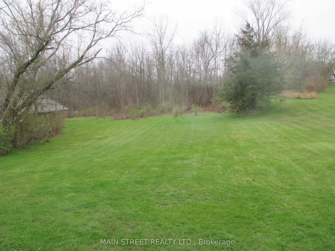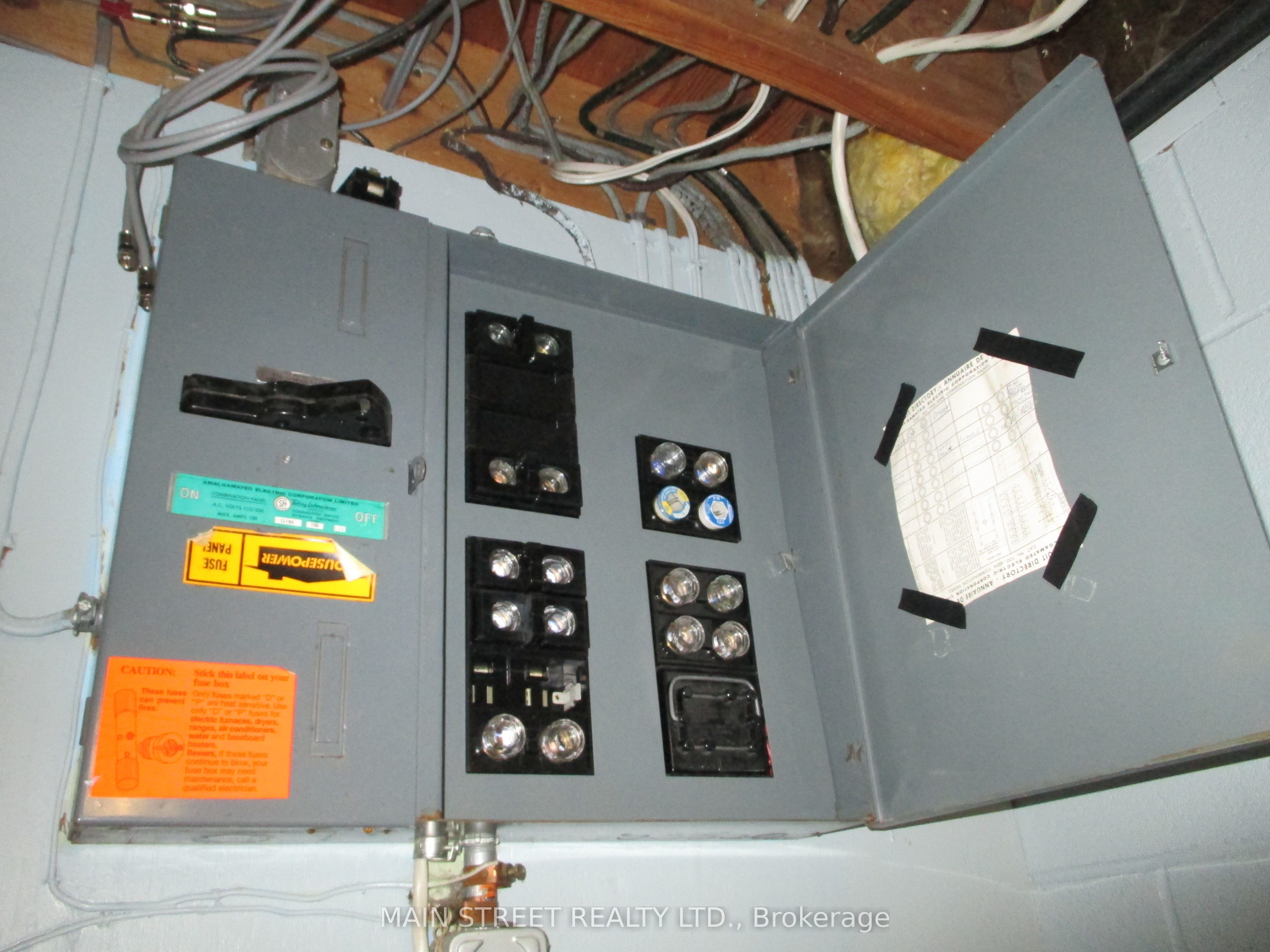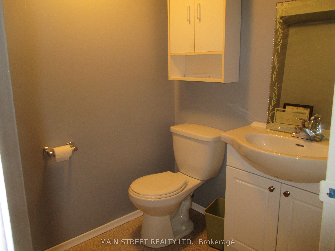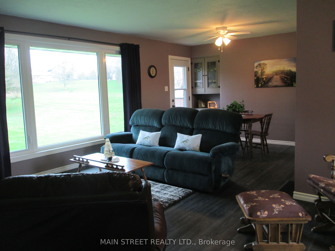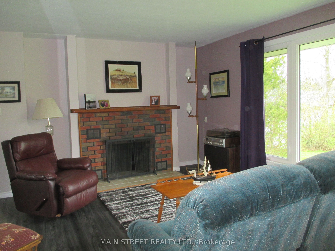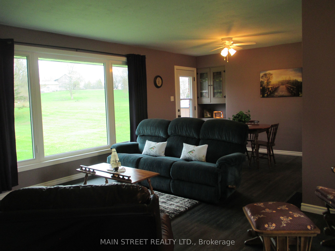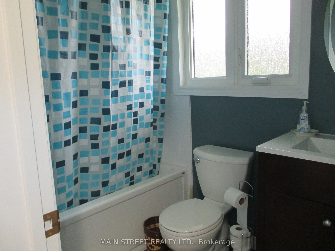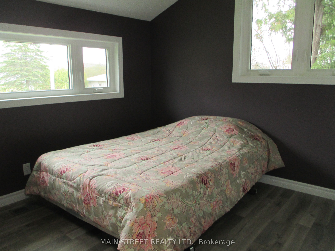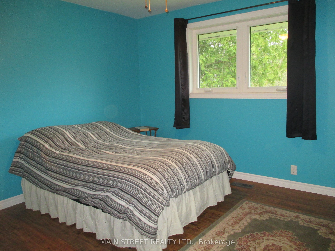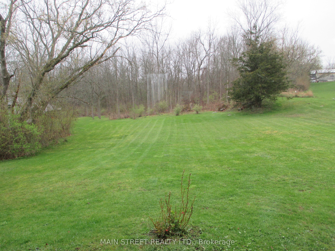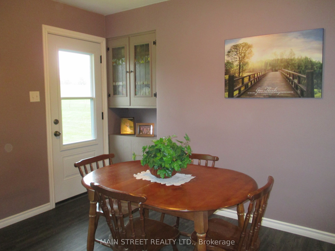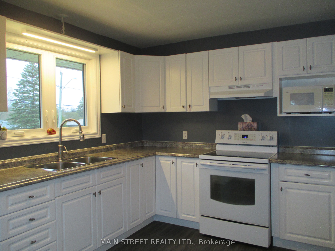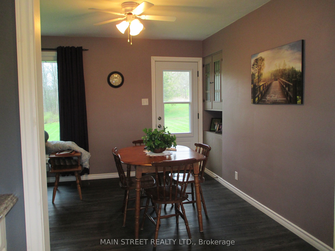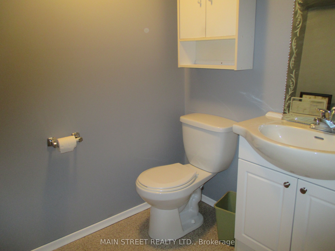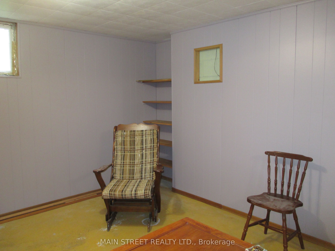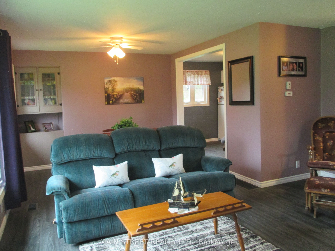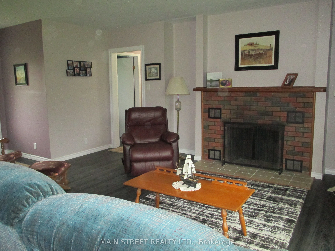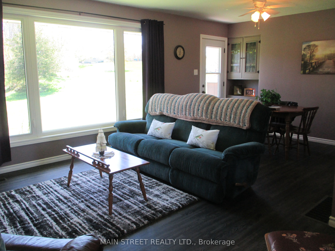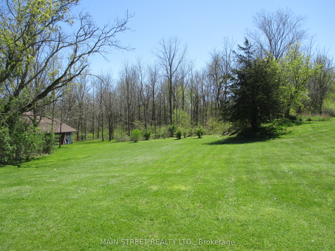$524,900
Available - For Sale
Listing ID: X8331470
263 Victoria St , Trent Hills, K0L 1L0, Ontario
| Location! Location! Location! Within walking distance to town amenities and the Trent Severn Canal, this perfectly situated brick bungalow on an oversized lot awaits your inspection. As a starter or retirement property, the 2 bedroom, 1 1/2 bath house has been carefully updated over the last few years. Newer shingles, high efficiency gas furnace, windows, exterior doors, kitchen cabinetry and main bath are just some of the updates you will see in this pleasing bungalow. A panelled rec room on the lower level makes for a great games room with available facilities. Gazing at the woods or local wildlife from the large picture window in the living room is sure to be a daily event. There is the possibility to expand the living accommodation to the south with approval from the Municipality and still have a sizeable lot for enjoyment and activities. Make this house your next home! |
| Extras: Close proximity to town amenities, the Trent Severn Canal and Ferris Park. New Suny Life Wellness Centre with pool scheduled for fall opening. |
| Price | $524,900 |
| Taxes: | $2400.00 |
| Address: | 263 Victoria St , Trent Hills, K0L 1L0, Ontario |
| Lot Size: | 85.83 x 271.49 (Feet) |
| Acreage: | < .50 |
| Directions/Cross Streets: | Victoria St. & Grand Rd. |
| Rooms: | 5 |
| Rooms +: | 2 |
| Bedrooms: | 2 |
| Bedrooms +: | 0 |
| Kitchens: | 1 |
| Kitchens +: | 0 |
| Family Room: | N |
| Basement: | Full, Part Fin |
| Approximatly Age: | 51-99 |
| Property Type: | Detached |
| Style: | Bungalow |
| Exterior: | Brick, Vinyl Siding |
| Garage Type: | None |
| (Parking/)Drive: | Private |
| Drive Parking Spaces: | 3 |
| Pool: | None |
| Approximatly Age: | 51-99 |
| Fireplace/Stove: | N |
| Heat Source: | Gas |
| Heat Type: | Forced Air |
| Central Air Conditioning: | None |
| Laundry Level: | Lower |
| Elevator Lift: | N |
| Sewers: | Sewers |
| Water: | Municipal |
| Utilities-Cable: | A |
| Utilities-Hydro: | Y |
| Utilities-Gas: | Y |
| Utilities-Telephone: | A |
$
%
Years
This calculator is for demonstration purposes only. Always consult a professional
financial advisor before making personal financial decisions.
| Although the information displayed is believed to be accurate, no warranties or representations are made of any kind. |
| MAIN STREET REALTY LTD. |
|
|

Milad Akrami
Sales Representative
Dir:
647-678-7799
Bus:
647-678-7799
| Book Showing | Email a Friend |
Jump To:
At a Glance:
| Type: | Freehold - Detached |
| Area: | Northumberland |
| Municipality: | Trent Hills |
| Neighbourhood: | Campbellford |
| Style: | Bungalow |
| Lot Size: | 85.83 x 271.49(Feet) |
| Approximate Age: | 51-99 |
| Tax: | $2,400 |
| Beds: | 2 |
| Baths: | 2 |
| Fireplace: | N |
| Pool: | None |
Locatin Map:
Payment Calculator:

