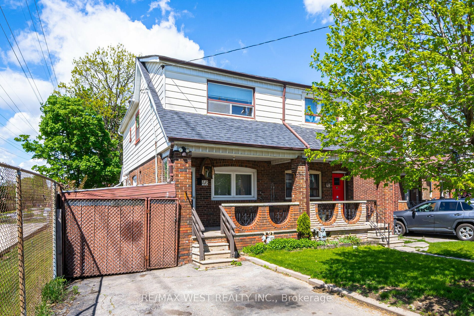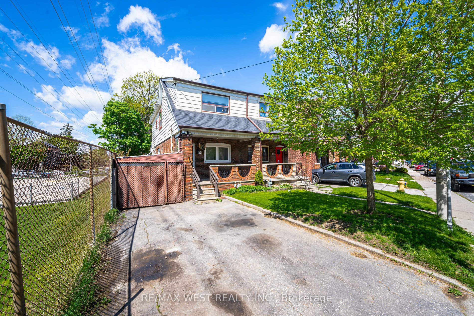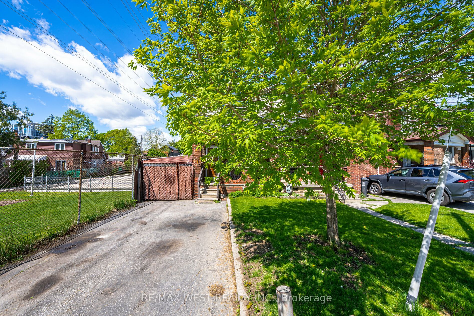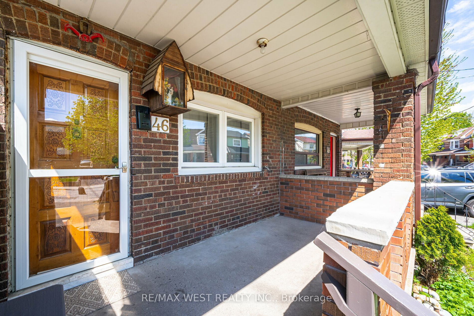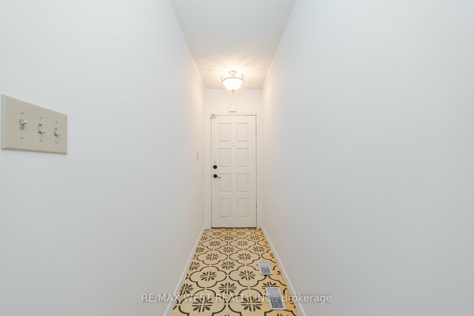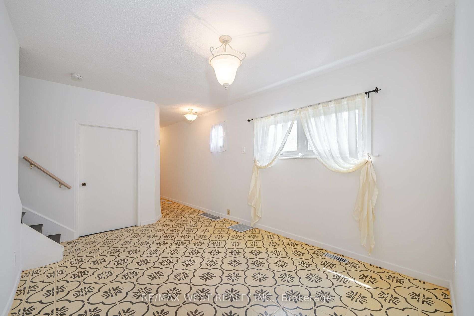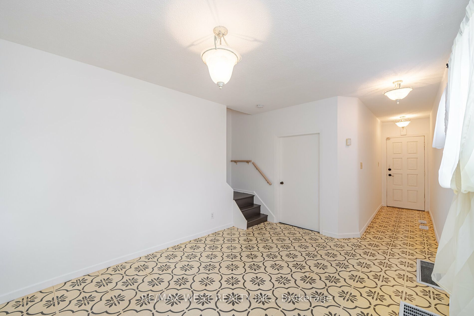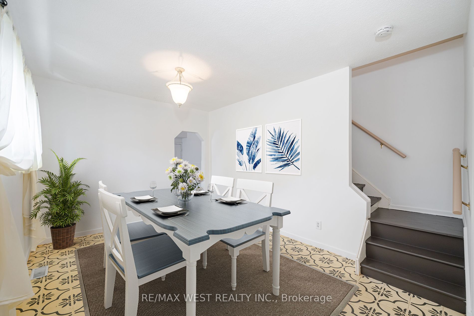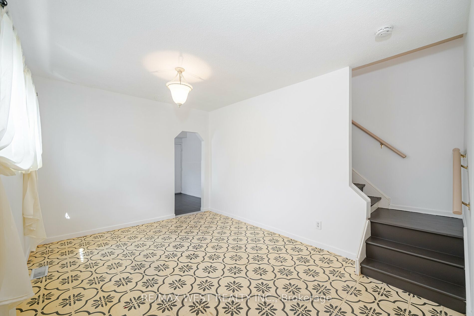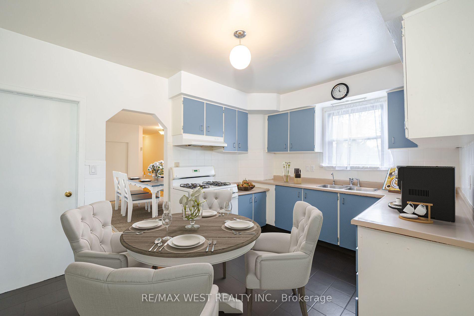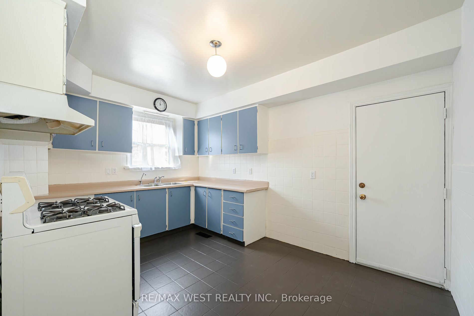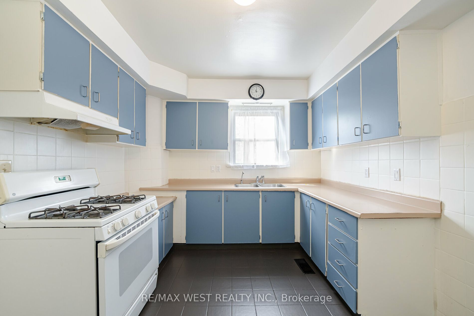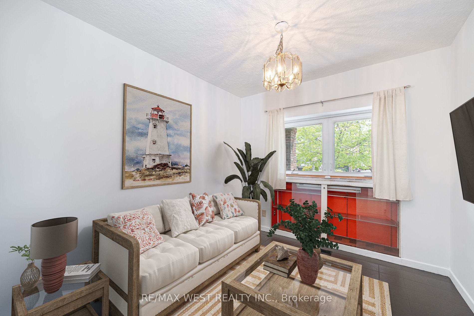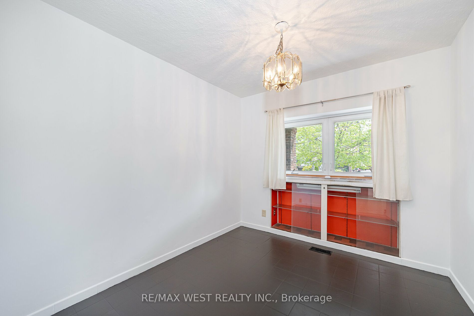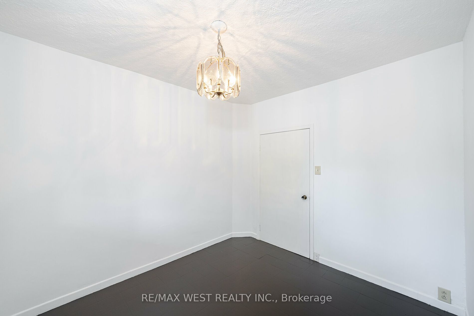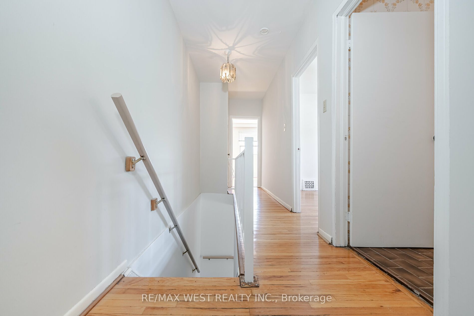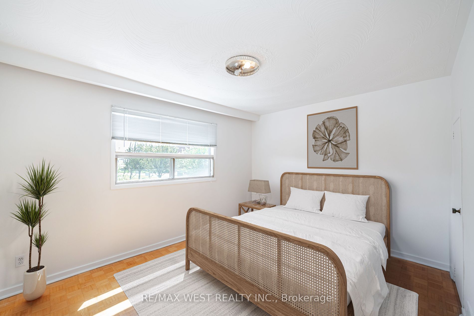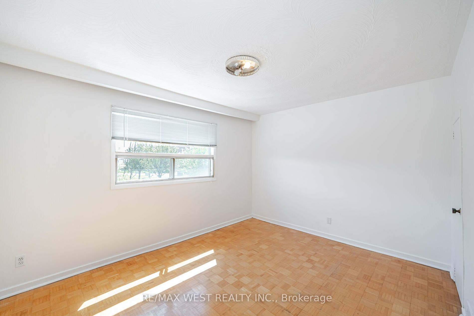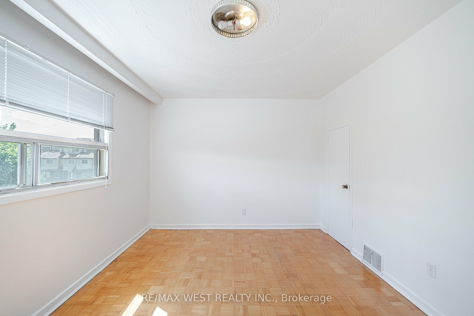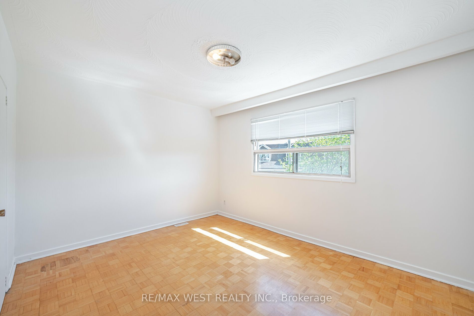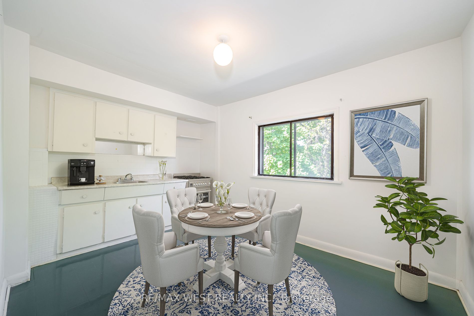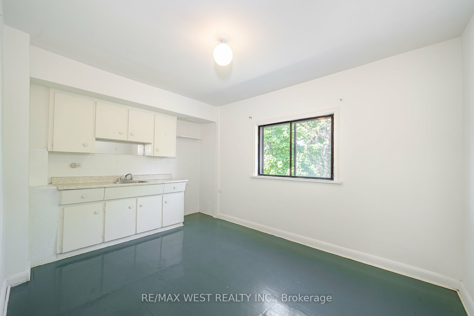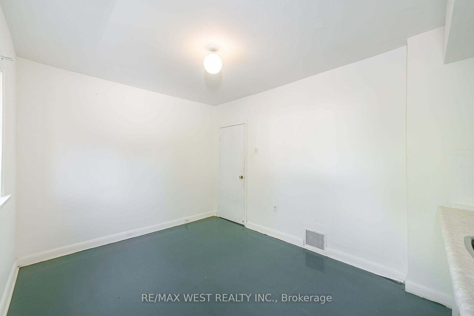$929,900
Available - For Sale
Listing ID: W8334056
46 Carrick Ave , Toronto, M6N 3J5, Ontario
| Attention to first-time homebuyers, contractors in need of storage, and savvy investors! This charming 3-bedroom semi-detached house presents an excellent opportunity for customization and renovation to create your dream home or investment property. Features a carport like garage, a very large storage shed in the backyard and a separate entrance to basement from the backyard. The kids to will love it here as there is so much to do. The property is conveniently located next to a park, within walking distance of the popular Earlscourt Park. This park offers a range of amenities including a community centre, indoor and outdoor swimming pools, a skating rink, outdoor tennis courts, a large playground, and a dog park, as well as nearby grade schools. Additionally, you'll be delighted by the abundance of nearby restaurants, cafes, and ice cream parlours, St Clair shops just waiting to be explored. Lastly, public transportation is just steps away and it boasts a walk score of 81 & a 73 bicycle. |
| Extras: This property has been virtually staged. |
| Price | $929,900 |
| Taxes: | $2932.17 |
| Address: | 46 Carrick Ave , Toronto, M6N 3J5, Ontario |
| Lot Size: | 22.50 x 98.42 (Feet) |
| Directions/Cross Streets: | St Clair & Caledonia |
| Rooms: | 6 |
| Rooms +: | 2 |
| Bedrooms: | 3 |
| Bedrooms +: | |
| Kitchens: | 1 |
| Family Room: | N |
| Basement: | Fin W/O |
| Property Type: | Semi-Detached |
| Style: | 2-Storey |
| Exterior: | Brick |
| Garage Type: | Attached |
| (Parking/)Drive: | Available |
| Drive Parking Spaces: | 1 |
| Pool: | None |
| Property Features: | Library, Park, Place Of Worship, Public Transit, Rec Centre, School |
| Fireplace/Stove: | N |
| Heat Source: | Gas |
| Heat Type: | Forced Air |
| Central Air Conditioning: | Central Air |
| Sewers: | Sewers |
| Water: | Municipal |
$
%
Years
This calculator is for demonstration purposes only. Always consult a professional
financial advisor before making personal financial decisions.
| Although the information displayed is believed to be accurate, no warranties or representations are made of any kind. |
| RE/MAX WEST REALTY INC. |
|
|

Milad Akrami
Sales Representative
Dir:
647-678-7799
Bus:
647-678-7799
| Virtual Tour | Book Showing | Email a Friend |
Jump To:
At a Glance:
| Type: | Freehold - Semi-Detached |
| Area: | Toronto |
| Municipality: | Toronto |
| Neighbourhood: | Weston-Pellam Park |
| Style: | 2-Storey |
| Lot Size: | 22.50 x 98.42(Feet) |
| Tax: | $2,932.17 |
| Beds: | 3 |
| Baths: | 1 |
| Fireplace: | N |
| Pool: | None |
Locatin Map:
Payment Calculator:

