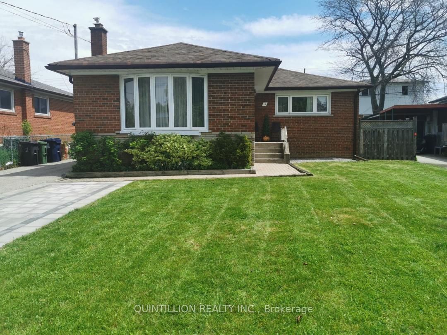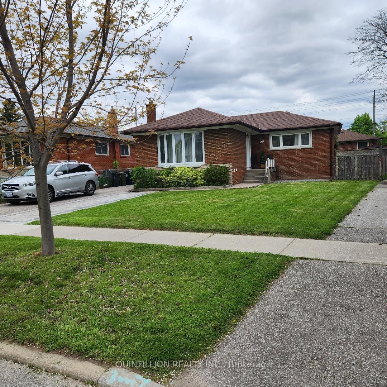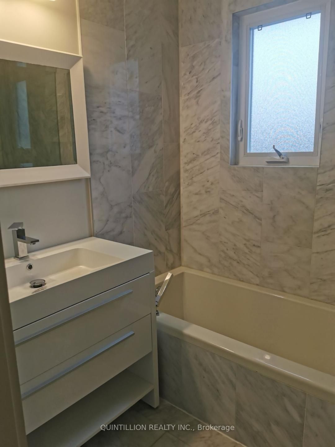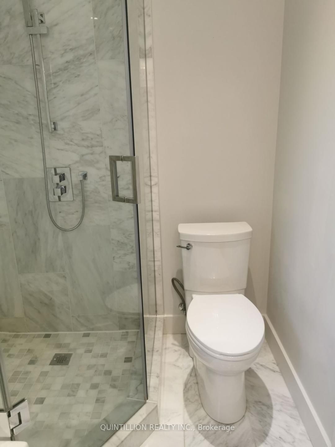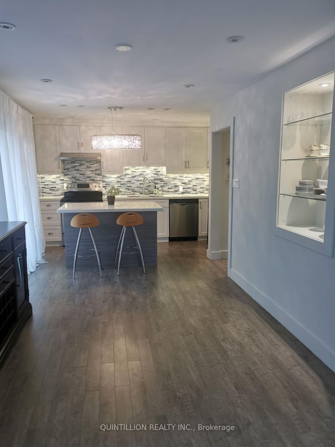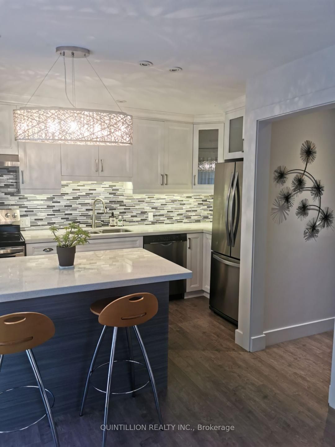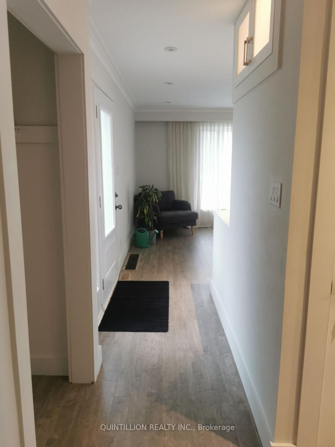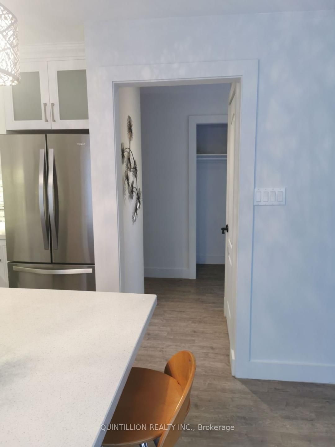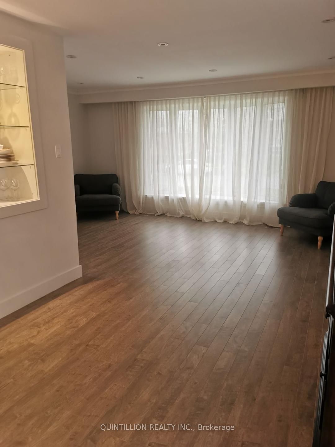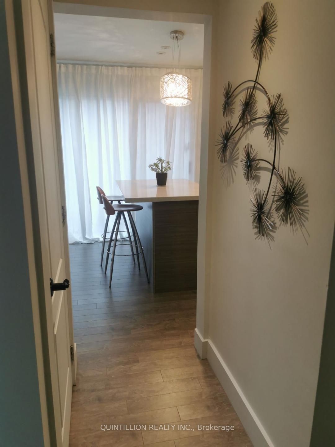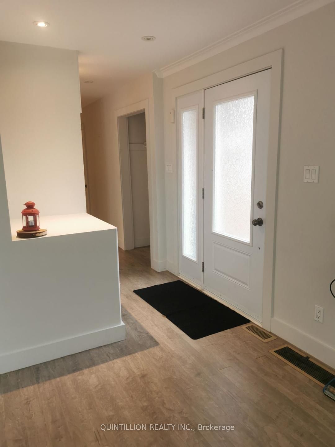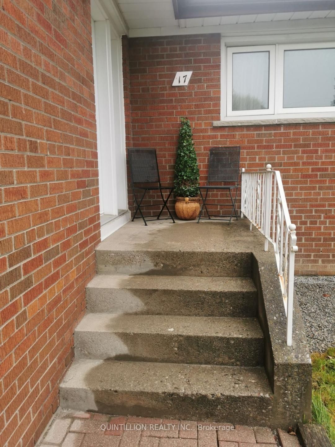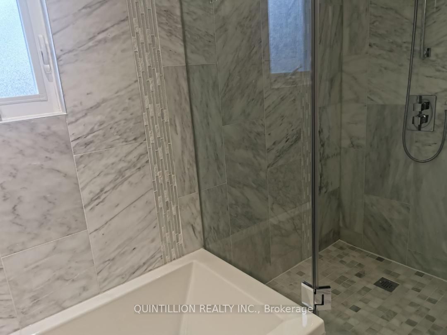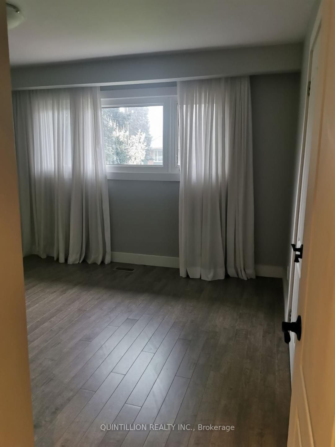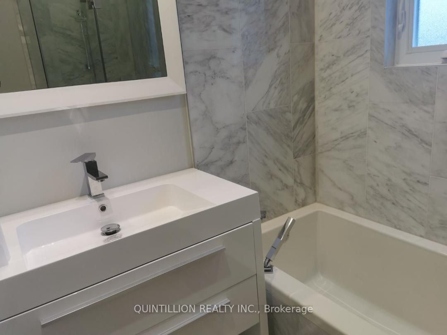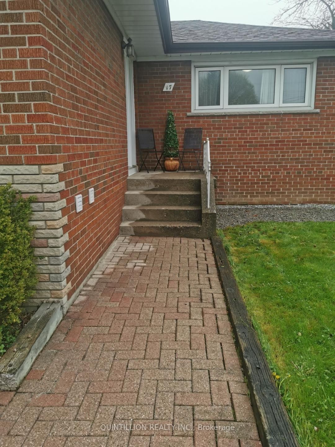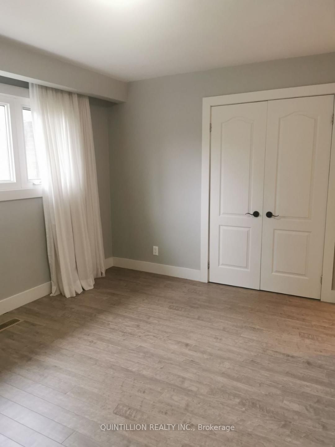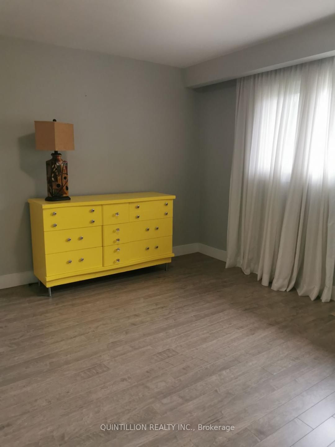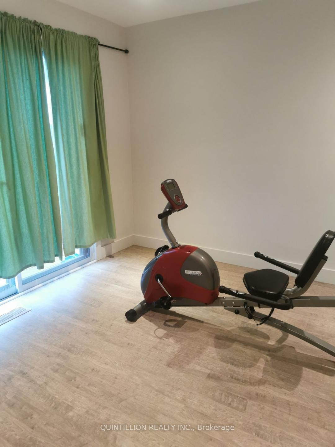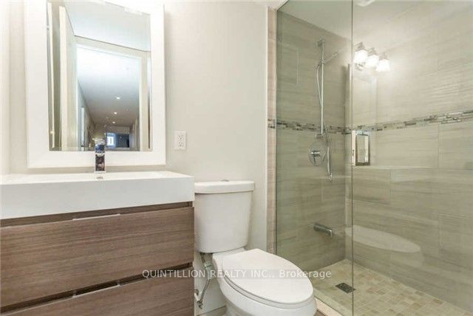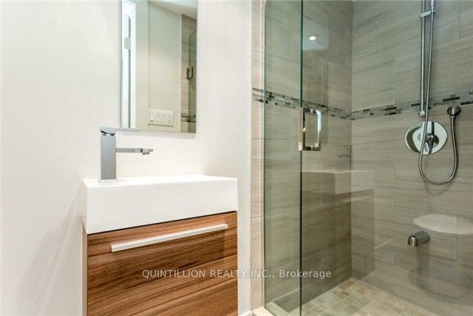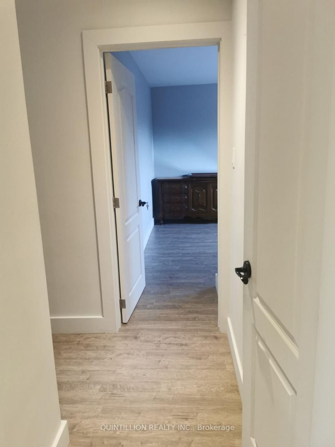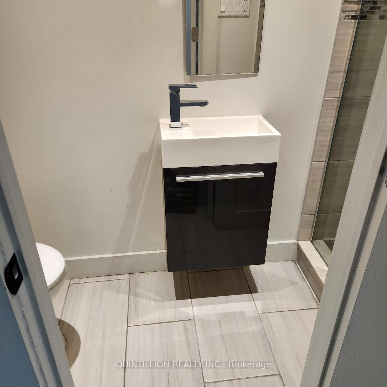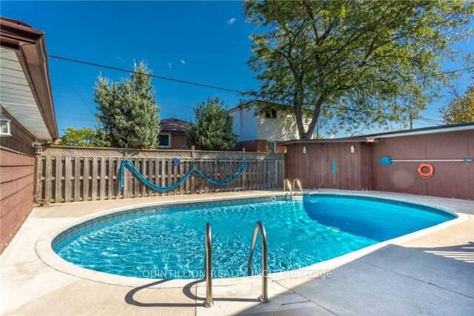$1,299,999
Available - For Sale
Listing ID: E8334064
17 Tordale Cres , Toronto, M1P 3X4, Ontario
| Gorgeous Home ** Large Pie Shape , Rear Width approximately 64 ft, Renovated From Top To Bottom, This upgraded 3 Bedroom + 2 + den is ready to move in. Quartz Kitchen Counters To The Lighting Fixtures ** Double Garage ** This home Features A Renovated Extremely Bright Lower Level In-Law Suite With Separate Entrance & 2 Washrooms. Presently a 2 bdrm + den can easily be converted to 3 bedrooms. Ample parking with extra parking pad at front. |
| Extras: Existing :All Elfs ; Central ; Garage door opener; 2 Washers & Dryers. S/S Fridge, S/S Stove, S/S Built-In D.W, S/S Vent Hood.Lower Floor; Stove & Fridge, S/S Vent Hood. Exclude: All Curtain Rods & Bracket, Drapes, tankless water heater. |
| Price | $1,299,999 |
| Taxes: | $4124.24 |
| Address: | 17 Tordale Cres , Toronto, M1P 3X4, Ontario |
| Lot Size: | 45.05 x 104.33 (Feet) |
| Directions/Cross Streets: | Brimley/Ellesmere |
| Rooms: | 5 |
| Rooms +: | 6 |
| Bedrooms: | 3 |
| Bedrooms +: | 2 |
| Kitchens: | 1 |
| Kitchens +: | 1 |
| Family Room: | N |
| Basement: | Apartment, Sep Entrance |
| Approximatly Age: | 31-50 |
| Property Type: | Detached |
| Style: | Bungalow |
| Exterior: | Brick |
| Garage Type: | Detached |
| (Parking/)Drive: | Pvt Double |
| Drive Parking Spaces: | 5 |
| Pool: | Inground |
| Other Structures: | Garden Shed |
| Approximatly Age: | 31-50 |
| Property Features: | Fenced Yard, Public Transit |
| Fireplace/Stove: | N |
| Heat Source: | Gas |
| Heat Type: | Forced Air |
| Central Air Conditioning: | Central Air |
| Laundry Level: | Lower |
| Elevator Lift: | N |
| Sewers: | Sewers |
| Water: | Municipal |
| Utilities-Cable: | A |
| Utilities-Hydro: | Y |
| Utilities-Gas: | Y |
| Utilities-Telephone: | A |
$
%
Years
This calculator is for demonstration purposes only. Always consult a professional
financial advisor before making personal financial decisions.
| Although the information displayed is believed to be accurate, no warranties or representations are made of any kind. |
| QUINTILLION REALTY INC. |
|
|

Milad Akrami
Sales Representative
Dir:
647-678-7799
Bus:
647-678-7799
| Book Showing | Email a Friend |
Jump To:
At a Glance:
| Type: | Freehold - Detached |
| Area: | Toronto |
| Municipality: | Toronto |
| Neighbourhood: | Bendale |
| Style: | Bungalow |
| Lot Size: | 45.05 x 104.33(Feet) |
| Approximate Age: | 31-50 |
| Tax: | $4,124.24 |
| Beds: | 3+2 |
| Baths: | 3 |
| Fireplace: | N |
| Pool: | Inground |
Locatin Map:
Payment Calculator:

