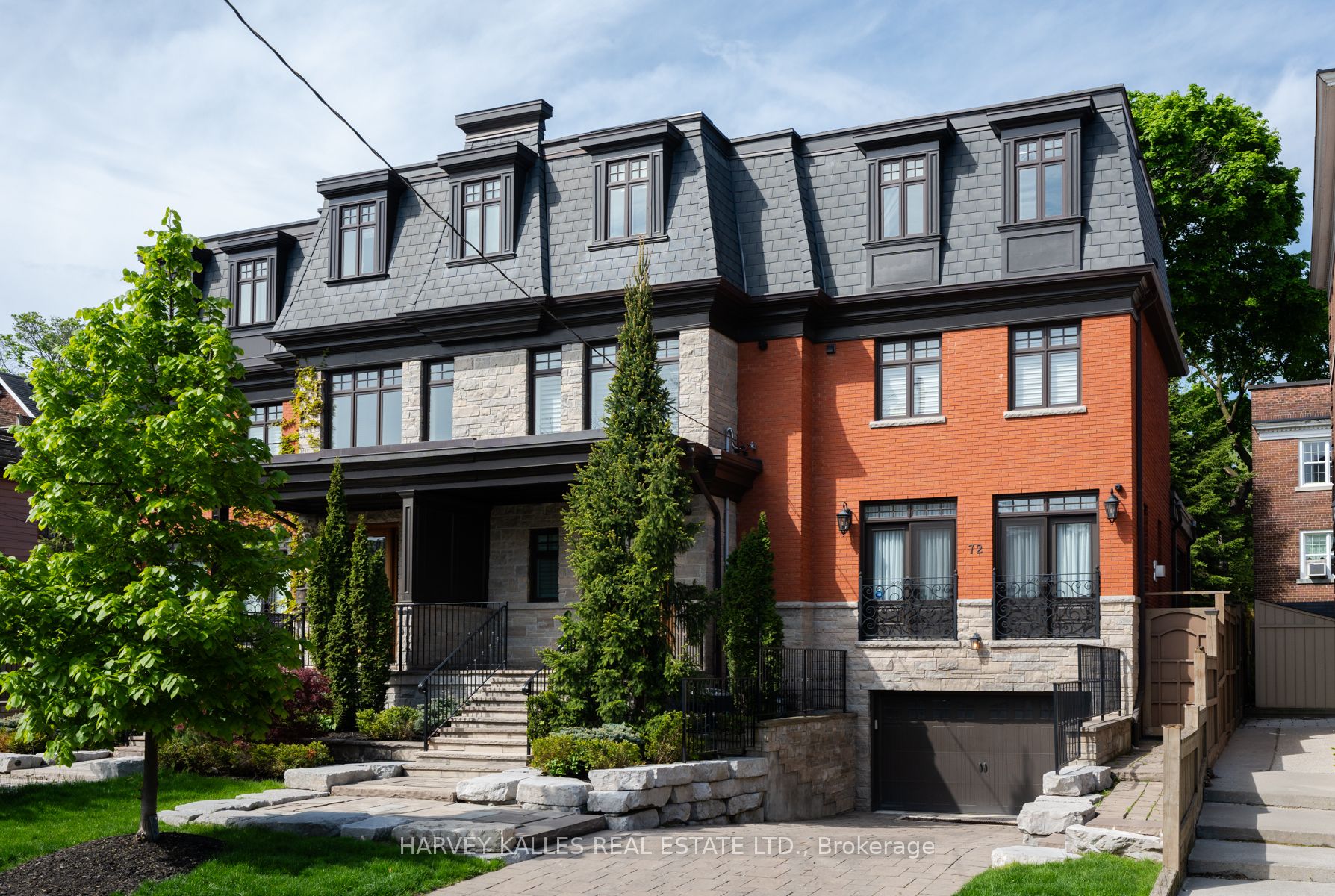$4,950,000
Available - For Sale
Listing ID: C8333058
72 Lawton Blvd , Toronto, M4V 2A2, Ontario
| Luxury living meets unparalleled convenience in this stunning town home in the heart of Yonge & St. Clair. With over 5,000 sq ft across 4 floors, this custom-built 4-bed, 6-bath home offers both elegance and functionality. Enjoy an elevator to all floors, spacious rooms, gourmet kitchen, and a spa-like ensuite in the primary bedroom. Outside, a landscaped backyard beckons for relaxation. Close to Yonge & St. Clair's shops and dining, plus subway access, UCC, and Beltline Trail, this home epitomizes luxury living in a prime location with a fabulous walk score. |
| Extras: 2 Car Tandem Garage Parking & 2 Driveway. Security Camera System, Alarm System, Steam Shower & Controls, Cedar Pergola, EDGO+Remote, California Shutters. Please refer to feature sheet for details. Brand new windows on the 2nd floor. |
| Price | $4,950,000 |
| Taxes: | $21947.06 |
| Address: | 72 Lawton Blvd , Toronto, M4V 2A2, Ontario |
| Lot Size: | 40.42 x 131.00 (Feet) |
| Directions/Cross Streets: | Yonge & St. Clair |
| Rooms: | 11 |
| Rooms +: | 2 |
| Bedrooms: | 4 |
| Bedrooms +: | |
| Kitchens: | 1 |
| Family Room: | Y |
| Basement: | Finished |
| Approximatly Age: | 6-15 |
| Property Type: | Semi-Detached |
| Style: | 3-Storey |
| Exterior: | Brick |
| Garage Type: | Built-In |
| (Parking/)Drive: | Private |
| Drive Parking Spaces: | 2 |
| Pool: | None |
| Approximatly Age: | 6-15 |
| Fireplace/Stove: | Y |
| Heat Source: | Gas |
| Heat Type: | Forced Air |
| Central Air Conditioning: | Central Air |
| Sewers: | Sewers |
| Water: | Municipal |
$
%
Years
This calculator is for demonstration purposes only. Always consult a professional
financial advisor before making personal financial decisions.
| Although the information displayed is believed to be accurate, no warranties or representations are made of any kind. |
| HARVEY KALLES REAL ESTATE LTD. |
|
|

Milad Akrami
Sales Representative
Dir:
647-678-7799
Bus:
647-678-7799
| Virtual Tour | Book Showing | Email a Friend |
Jump To:
At a Glance:
| Type: | Freehold - Semi-Detached |
| Area: | Toronto |
| Municipality: | Toronto |
| Neighbourhood: | Yonge-St. Clair |
| Style: | 3-Storey |
| Lot Size: | 40.42 x 131.00(Feet) |
| Approximate Age: | 6-15 |
| Tax: | $21,947.06 |
| Beds: | 4 |
| Baths: | 6 |
| Fireplace: | Y |
| Pool: | None |
Locatin Map:
Payment Calculator:


























