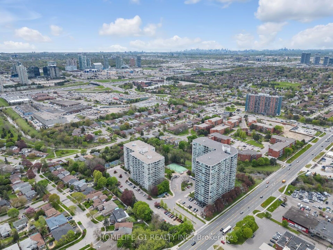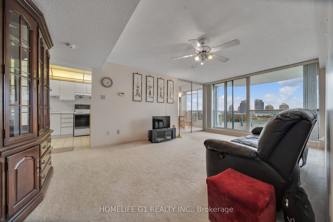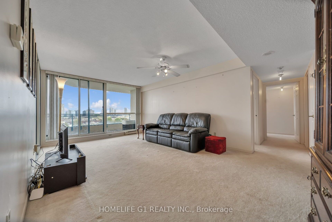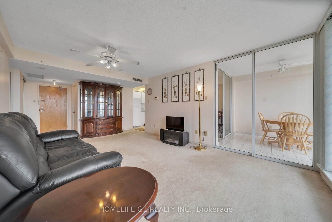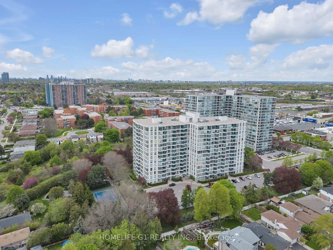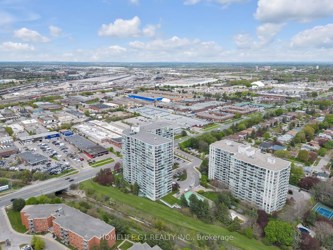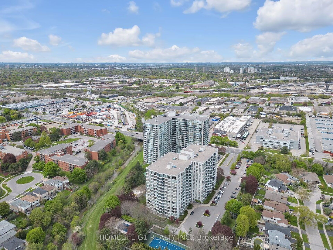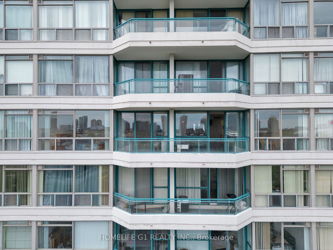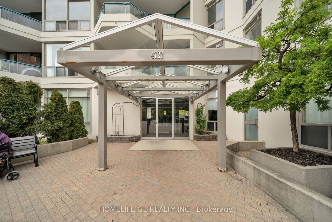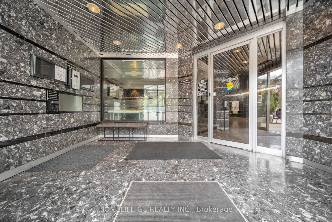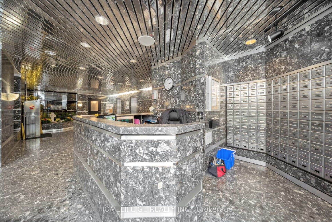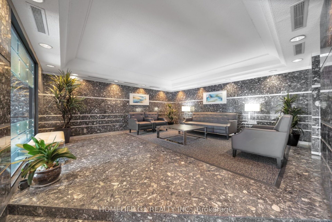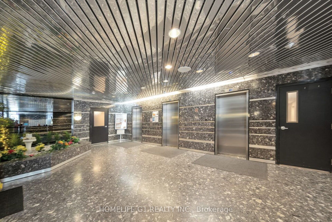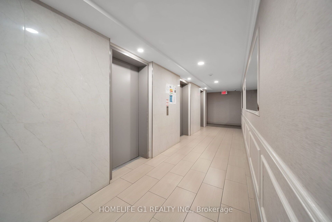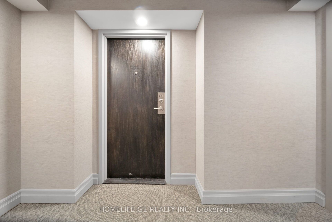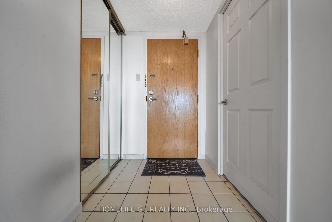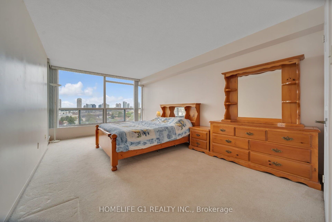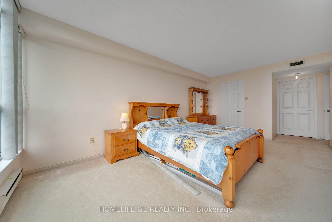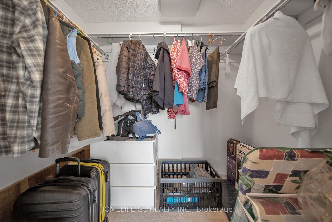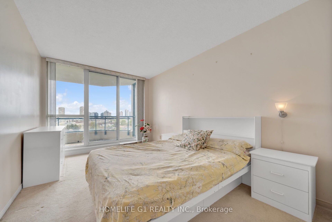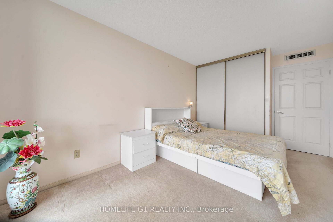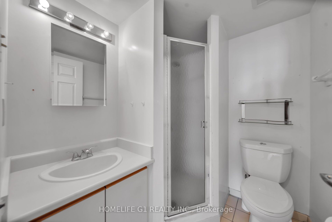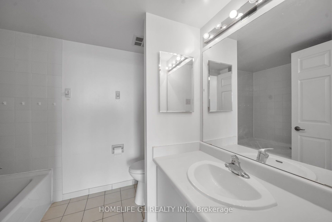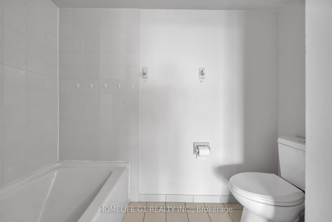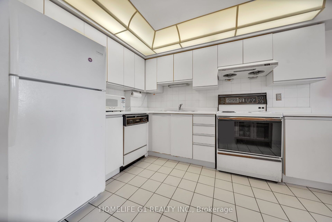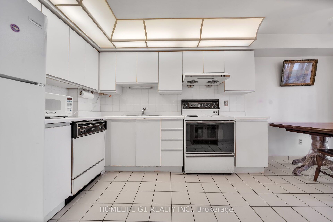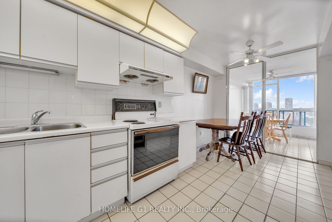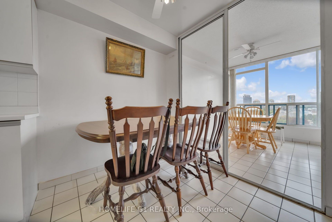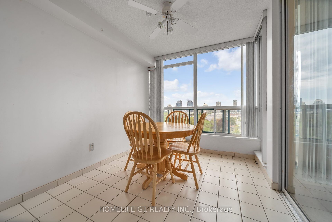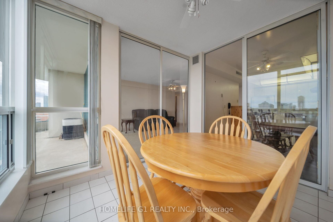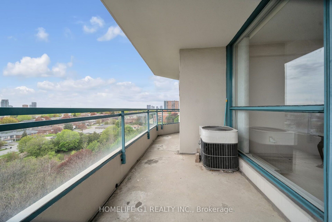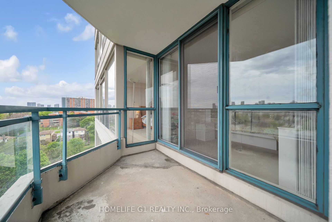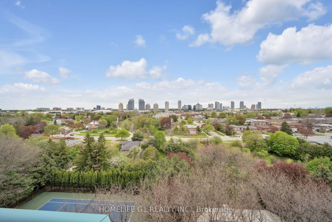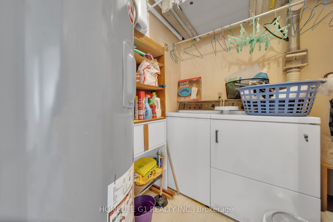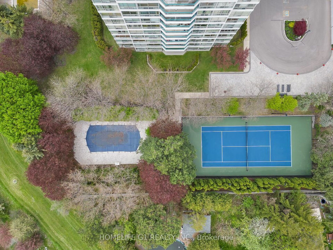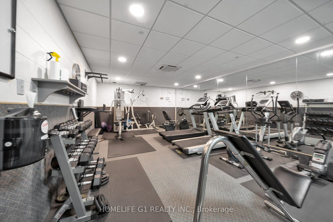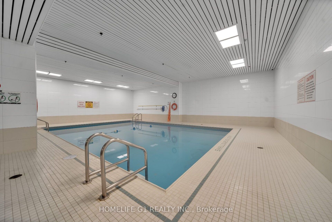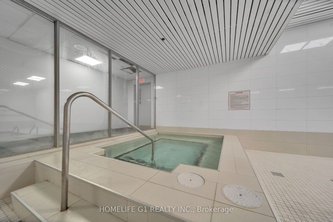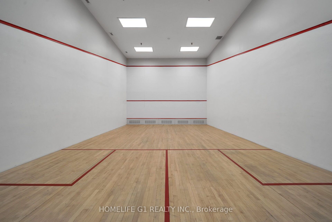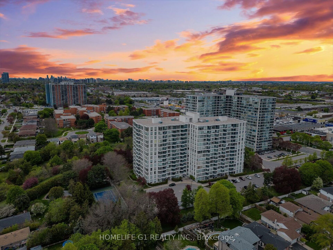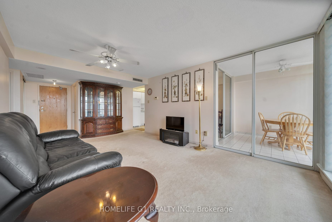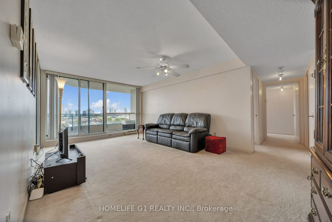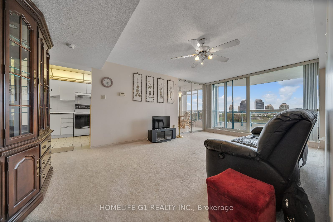$599,999
Available - For Sale
Listing ID: E8330344
4727 Sheppard Ave East , Unit 913, Toronto, M1S 5B3, Ontario
| Experience luxury living in this spacious 2-bedroom, 2-bathroom condo boasting a solarium with etched glass sliding doors, perfect for elegant dining. Enjoy nature-inspired design elements and an unobstructed view from balcony. South exposure floods the interior with natural light, creating bright and airy ambiance. This well-appointed unit overlooks the tennis court and offers 24-hour concierge service. Conveniently located near TTC, schools, and shopping, with future subway and GO stations nearby. Amenities include indoor/outdoor pools, sauna, and more. Don't miss out on this prime opportunity! |
| Extras: Fridge, Stove, Washer, Dryer, Built-In-Dishwasher, All Window Coverings, All Elf's, |
| Price | $599,999 |
| Taxes: | $1559.00 |
| Maintenance Fee: | 674.57 |
| Address: | 4727 Sheppard Ave East , Unit 913, Toronto, M1S 5B3, Ontario |
| Province/State: | Ontario |
| Condo Corporation No | M |
| Level | 9 |
| Unit No | 13 |
| Directions/Cross Streets: | Mccowan Rd/Sheppard Ave E |
| Rooms: | 6 |
| Bedrooms: | 2 |
| Bedrooms +: | 1 |
| Kitchens: | 1 |
| Family Room: | N |
| Basement: | None |
| Approximatly Age: | 31-50 |
| Property Type: | Condo Apt |
| Style: | Apartment |
| Exterior: | Concrete |
| Garage Type: | Underground |
| Garage(/Parking)Space: | 1.00 |
| Drive Parking Spaces: | 1 |
| Park #1 | |
| Parking Type: | Exclusive |
| Exposure: | S |
| Balcony: | Open |
| Locker: | None |
| Pet Permited: | Restrict |
| Approximatly Age: | 31-50 |
| Approximatly Square Footage: | 1000-1199 |
| Building Amenities: | Bbqs Allowed, Concierge, Exercise Room, Indoor Pool, Outdoor Pool, Sauna |
| Maintenance: | 674.57 |
| CAC Included: | Y |
| Water Included: | Y |
| Common Elements Included: | Y |
| Parking Included: | Y |
| Building Insurance Included: | Y |
| Fireplace/Stove: | N |
| Heat Source: | Electric |
| Heat Type: | Forced Air |
| Central Air Conditioning: | Central Air |
$
%
Years
This calculator is for demonstration purposes only. Always consult a professional
financial advisor before making personal financial decisions.
| Although the information displayed is believed to be accurate, no warranties or representations are made of any kind. |
| HOMELIFE G1 REALTY INC. |
|
|

Milad Akrami
Sales Representative
Dir:
647-678-7799
Bus:
647-678-7799
| Book Showing | Email a Friend |
Jump To:
At a Glance:
| Type: | Condo - Condo Apt |
| Area: | Toronto |
| Municipality: | Toronto |
| Neighbourhood: | Agincourt South-Malvern West |
| Style: | Apartment |
| Approximate Age: | 31-50 |
| Tax: | $1,559 |
| Maintenance Fee: | $674.57 |
| Beds: | 2+1 |
| Baths: | 2 |
| Garage: | 1 |
| Fireplace: | N |
Locatin Map:
Payment Calculator:

