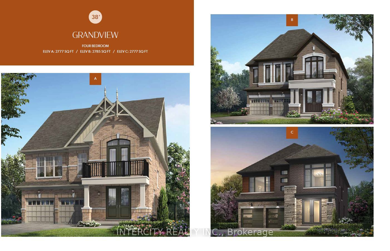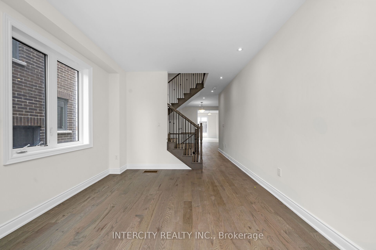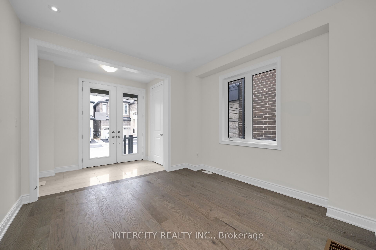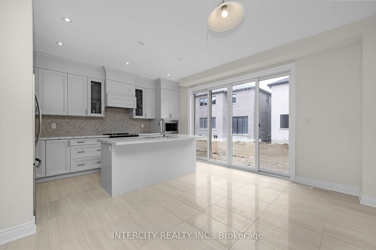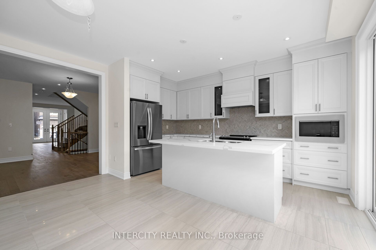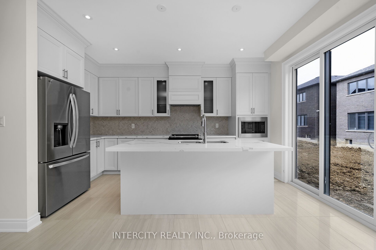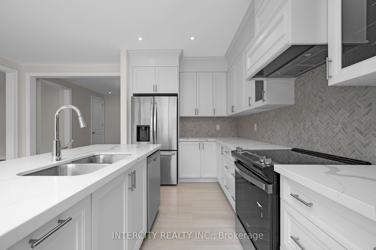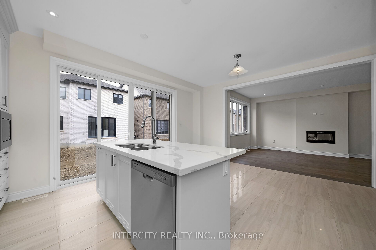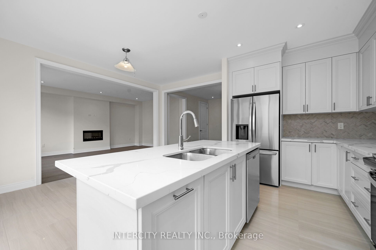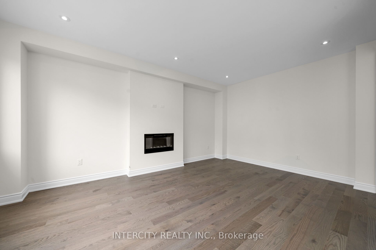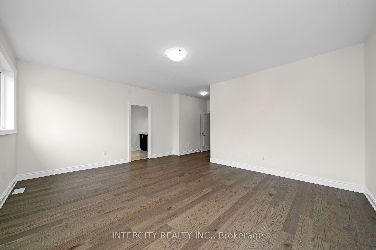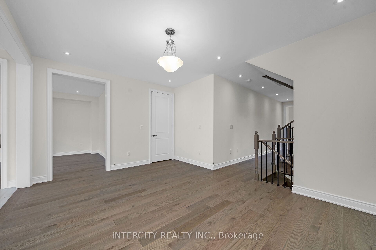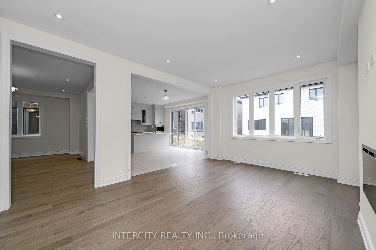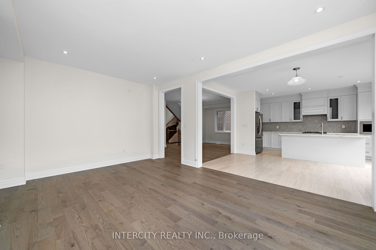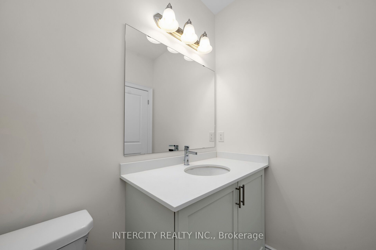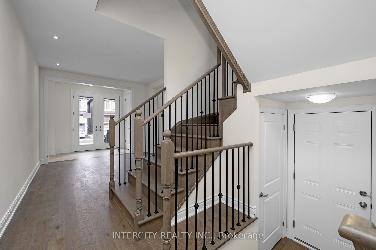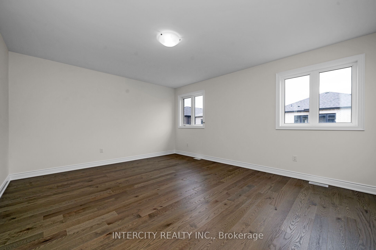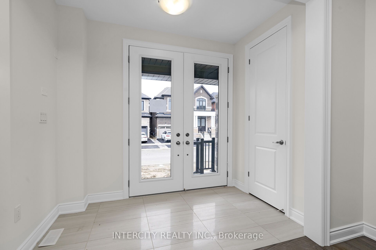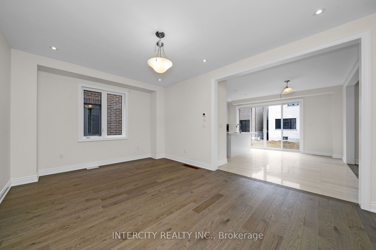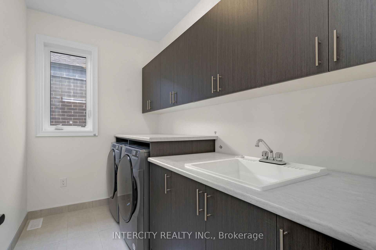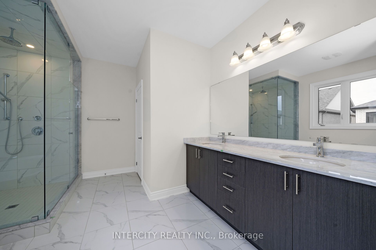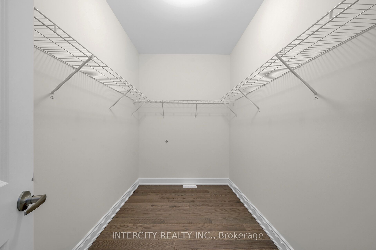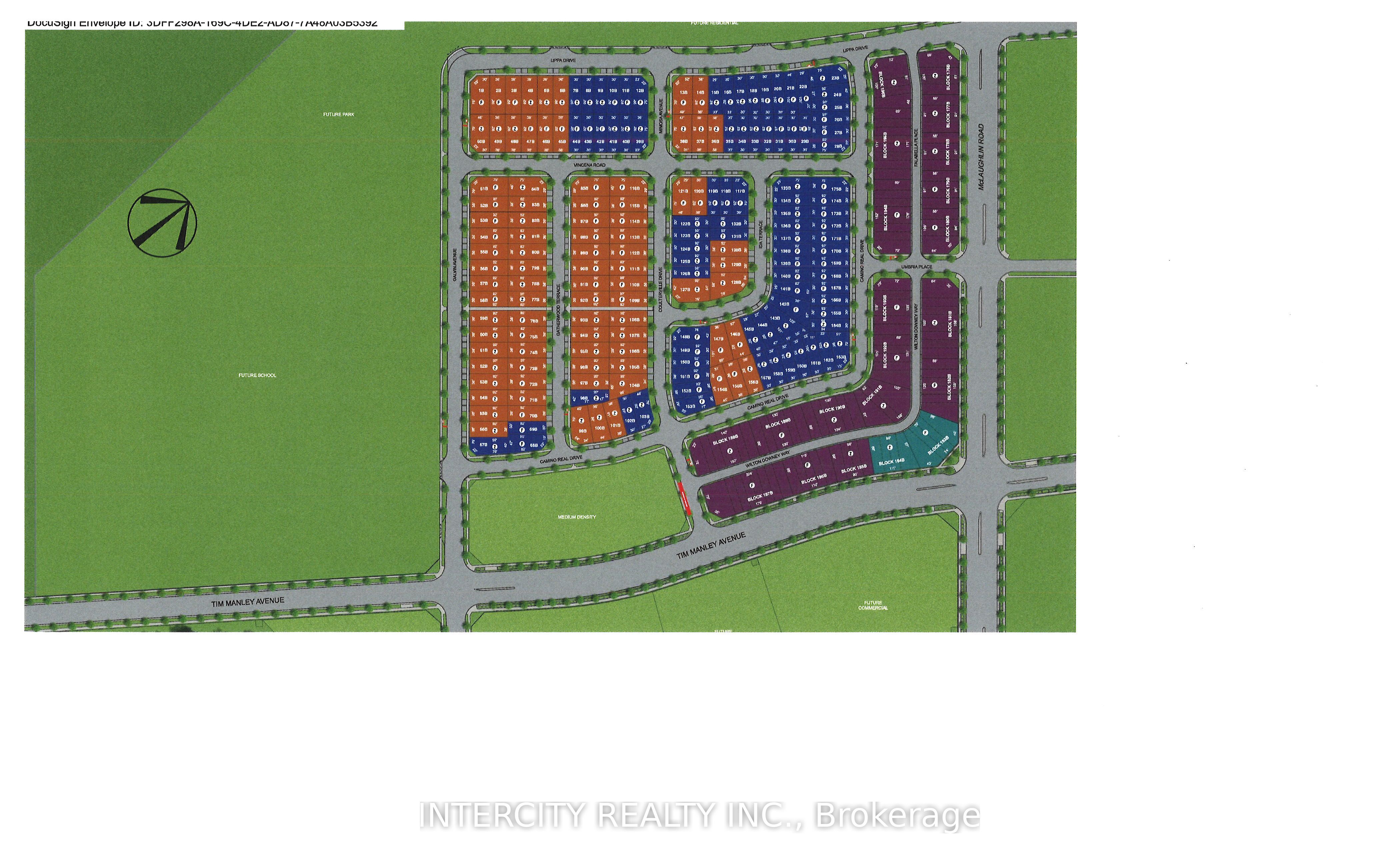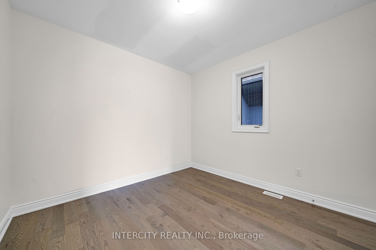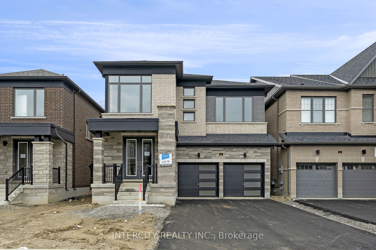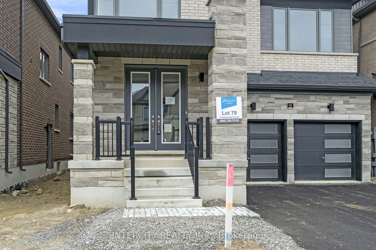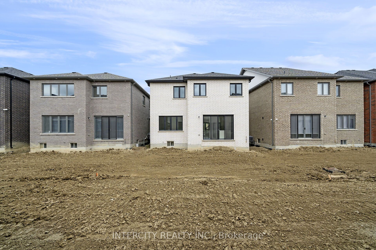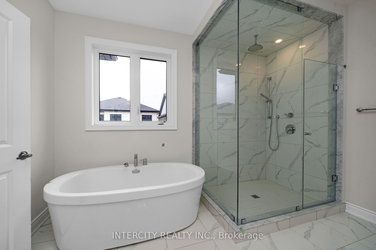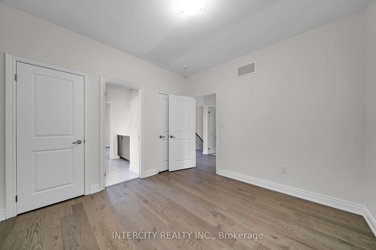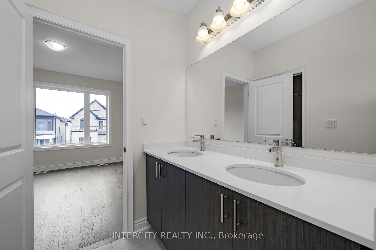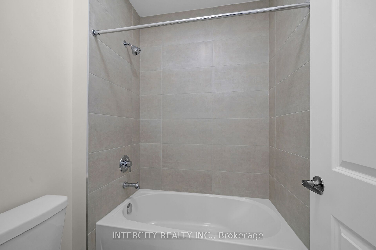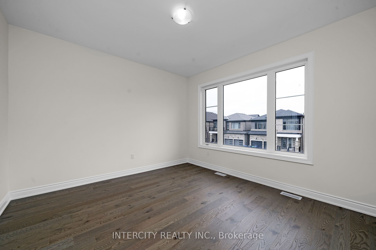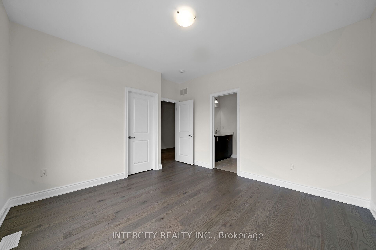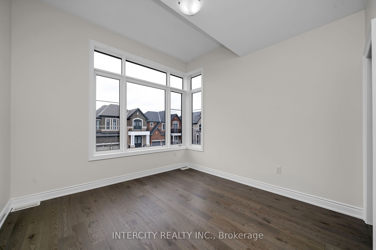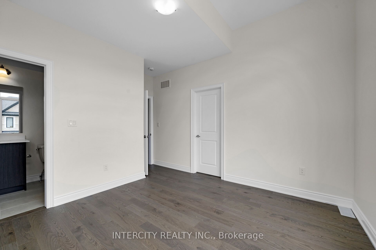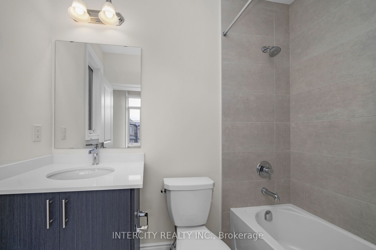$1,589,990
Available - For Sale
Listing ID: W8329796
24 Gatherwood Terr , Caledon, L7C 4M4, Ontario
| Stunning Single Detached Home At Caledon Club, Caledon On Located At Mayfield & Mclaughlin. Built By Zancor Homes Model Grandview, Elevation "C" 2,777 Sq. Ft. 3 Minutes To Hurontario , 4 Minutes To Hwy 410, 5 Minutes To Brampton, 10 Minutes From Bramalea City Centre. This 4 Bedroom, 3 1/2 Bath Home Offers Exquisite Finishes & Modern Exterior Design. Close To Amenities & Nature. Gourmet Kitchen Includes Custom Designed Taller Upper Cabinets, Breakfast Island With Extended Flush Bar Top & Granite Counters. Smooth Ceilings On Main Floor & 2nd Floor. Pot Lights, Larger Basement Windows. 3 (30 x 24) with 8 Ft Interior Doors in Foyer & Closet & Mudroom. |
| Extras: 200 Amp Service 9'Ft Ground & 9'Ft 2nd Floor Ceilings. Pot Lights & Larger Basement Windows. Stone/Brick Modern Exterior. Stained Hardwood Per Floor Plans & Metal Pickets & Stained Oak Veneer Stairs As Per Feature Sheet Attached. |
| Price | $1,589,990 |
| Taxes: | $0.00 |
| Address: | 24 Gatherwood Terr , Caledon, L7C 4M4, Ontario |
| Lot Size: | 38.00 x 92.00 (Feet) |
| Directions/Cross Streets: | Mclaughlin & Tim Manley Ave. |
| Rooms: | 9 |
| Bedrooms: | 4 |
| Bedrooms +: | |
| Kitchens: | 1 |
| Family Room: | Y |
| Basement: | Full |
| Approximatly Age: | New |
| Property Type: | Detached |
| Style: | 2-Storey |
| Exterior: | Brick, Stone |
| Garage Type: | Attached |
| (Parking/)Drive: | Private |
| Drive Parking Spaces: | 2 |
| Pool: | None |
| Approximatly Age: | New |
| Approximatly Square Footage: | 2500-3000 |
| Property Features: | Hospital, Place Of Worship, Public Transit, Rec Centre |
| Fireplace/Stove: | Y |
| Heat Source: | Gas |
| Heat Type: | Forced Air |
| Central Air Conditioning: | Central Air |
| Laundry Level: | Upper |
| Elevator Lift: | N |
| Sewers: | Sewers |
| Water: | Municipal |
| Utilities-Cable: | A |
| Utilities-Hydro: | Y |
| Utilities-Gas: | Y |
| Utilities-Telephone: | A |
$
%
Years
This calculator is for demonstration purposes only. Always consult a professional
financial advisor before making personal financial decisions.
| Although the information displayed is believed to be accurate, no warranties or representations are made of any kind. |
| INTERCITY REALTY INC. |
|
|

Milad Akrami
Sales Representative
Dir:
647-678-7799
Bus:
647-678-7799
| Virtual Tour | Book Showing | Email a Friend |
Jump To:
At a Glance:
| Type: | Freehold - Detached |
| Area: | Peel |
| Municipality: | Caledon |
| Neighbourhood: | Rural Caledon |
| Style: | 2-Storey |
| Lot Size: | 38.00 x 92.00(Feet) |
| Approximate Age: | New |
| Beds: | 4 |
| Baths: | 4 |
| Fireplace: | Y |
| Pool: | None |
Locatin Map:
Payment Calculator:

