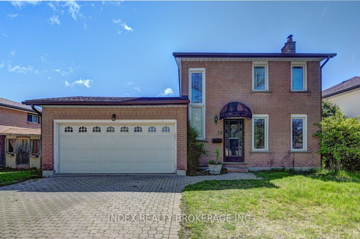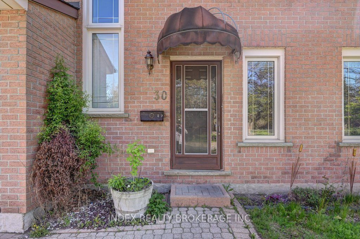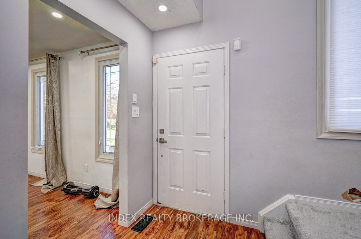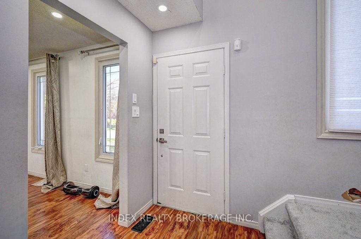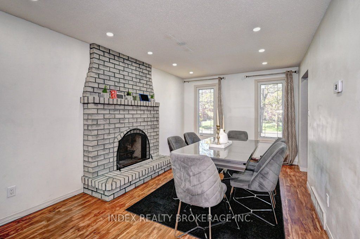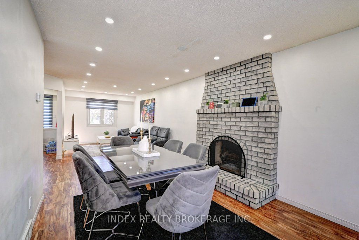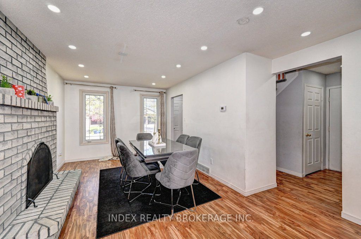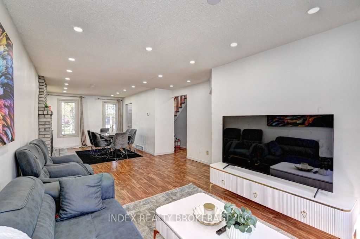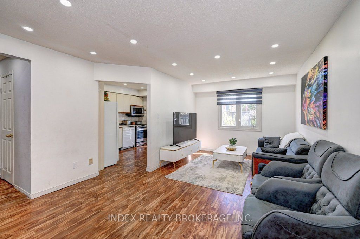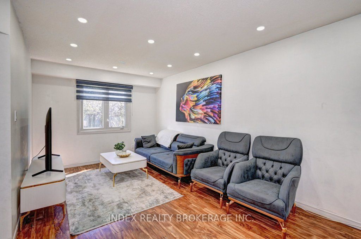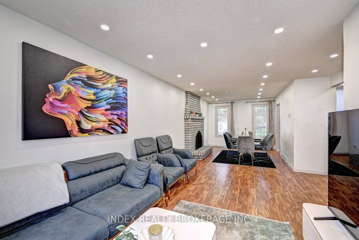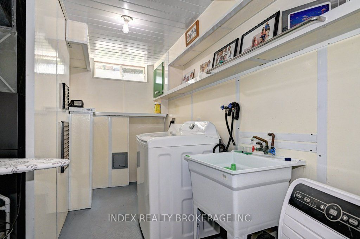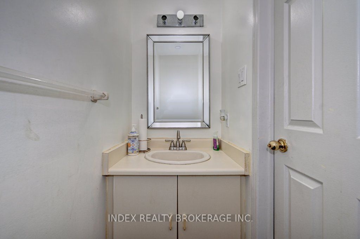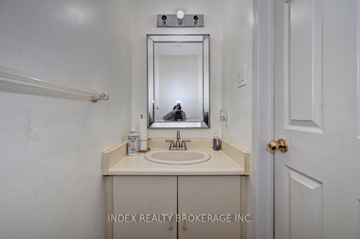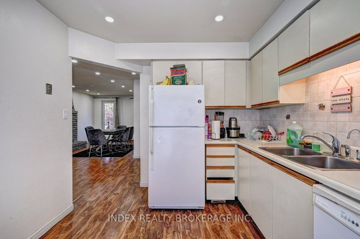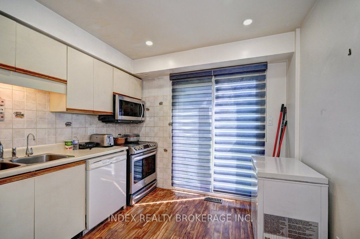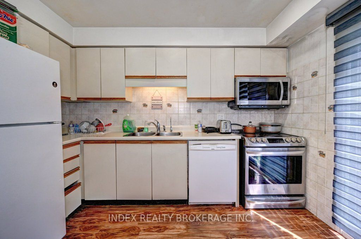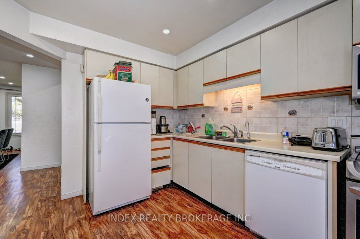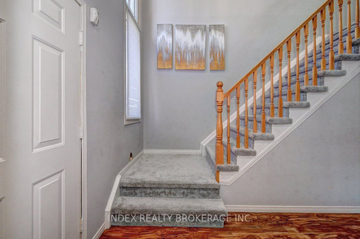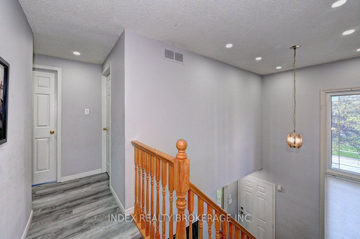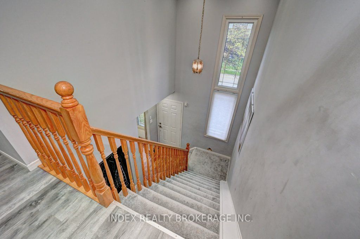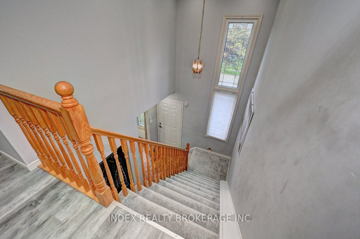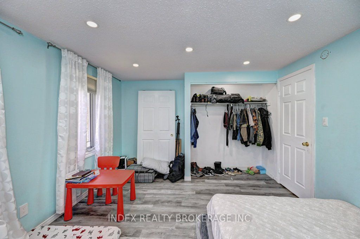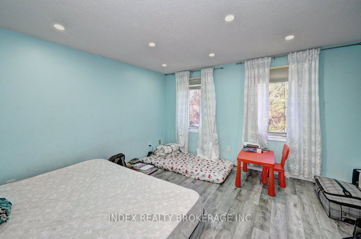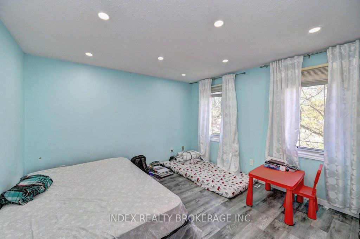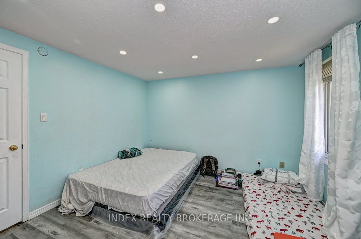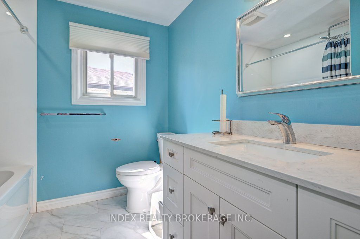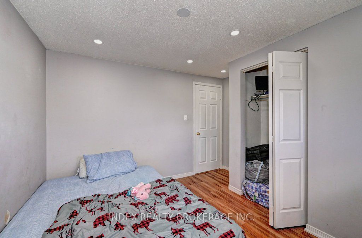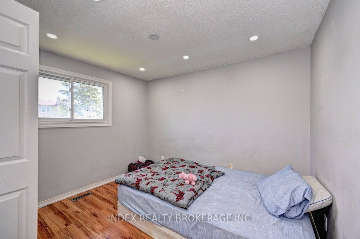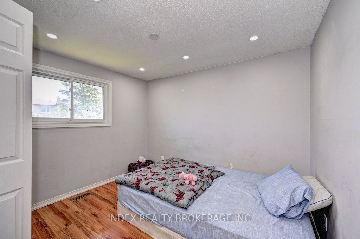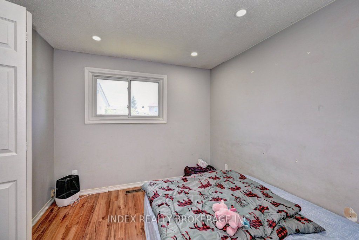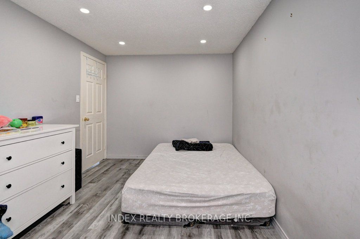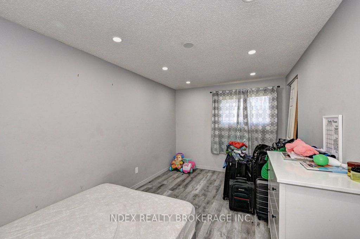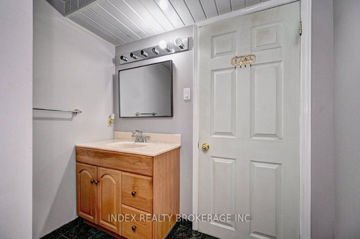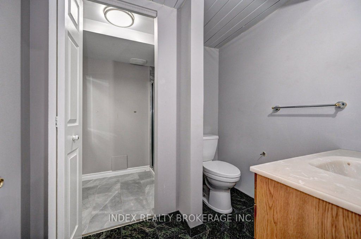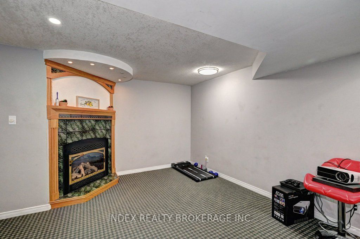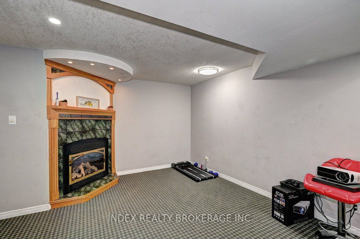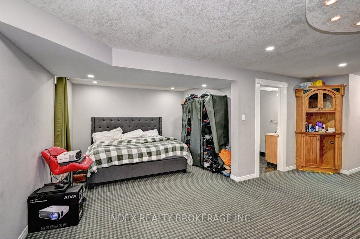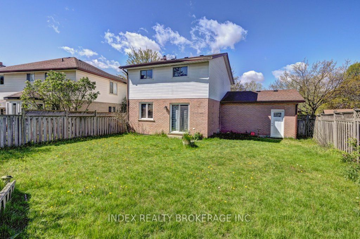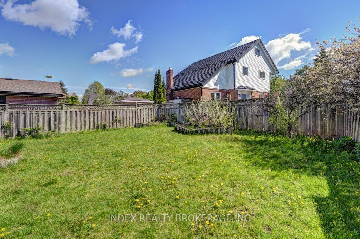$984,900
Available - For Sale
Listing ID: X8328264
30 Maxwell Dr , Kitchener, N2R 1A4, Ontario
| Welcome to 30 Maxwell drive. Situated In This Very Desirable Mature Pioneer Park Neighborhood. This Tree Lined Street Offers A Peaceful Lifestyle For Your Family To Enjoy And Explore Nature In Nearby Parks Trails Yet Close to Many Amenities and Minutes To Major Hwy, Totally Finished Bright Cheery Home has Lots To Offer, Including Walk-Out from Main Floor To large Well Manicured Totally Fenced Back Yard. Freshly Painted Throughout, new Flooring, Gas Fireplace on main Floor, Recreation Room, Central Air, Water-softener, Fridge, Stove, Dishwasher, Washer, Dryer. Double Car Garage With Remotes Don't Miss Out On The Opportunity to Call This Home Yours. |
| Extras: Tenants are Willing To Stay or Move out on Closing. Currently rented for $2858 per Month. AAA Tenants. |
| Price | $984,900 |
| Taxes: | $2030.20 |
| Address: | 30 Maxwell Dr , Kitchener, N2R 1A4, Ontario |
| Lot Size: | 61.00 x 105.01 (Feet) |
| Directions/Cross Streets: | Biehn Dr & Old Huron Rd |
| Rooms: | 7 |
| Rooms +: | 1 |
| Bedrooms: | 3 |
| Bedrooms +: | 1 |
| Kitchens: | 1 |
| Family Room: | N |
| Basement: | Finished |
| Property Type: | Detached |
| Style: | 2-Storey |
| Exterior: | Brick, Vinyl Siding |
| Garage Type: | Attached |
| (Parking/)Drive: | Private |
| Drive Parking Spaces: | 4 |
| Pool: | None |
| Fireplace/Stove: | Y |
| Heat Source: | Gas |
| Heat Type: | Forced Air |
| Central Air Conditioning: | Central Air |
| Laundry Level: | Lower |
| Sewers: | Sewers |
| Water: | Municipal |
| Utilities-Cable: | A |
| Utilities-Hydro: | A |
| Utilities-Gas: | A |
| Utilities-Telephone: | A |
$
%
Years
This calculator is for demonstration purposes only. Always consult a professional
financial advisor before making personal financial decisions.
| Although the information displayed is believed to be accurate, no warranties or representations are made of any kind. |
| INDEX REALTY BROKERAGE INC. |
|
|

Milad Akrami
Sales Representative
Dir:
647-678-7799
Bus:
647-678-7799
| Virtual Tour | Book Showing | Email a Friend |
Jump To:
At a Glance:
| Type: | Freehold - Detached |
| Area: | Waterloo |
| Municipality: | Kitchener |
| Style: | 2-Storey |
| Lot Size: | 61.00 x 105.01(Feet) |
| Tax: | $2,030.2 |
| Beds: | 3+1 |
| Baths: | 3 |
| Fireplace: | Y |
| Pool: | None |
Locatin Map:
Payment Calculator:

