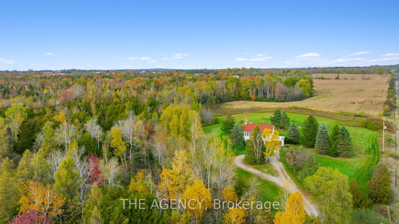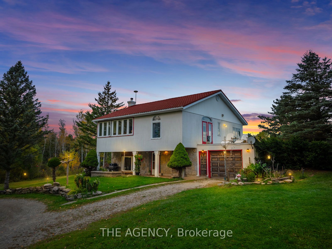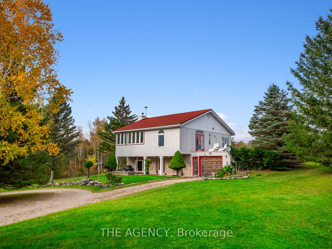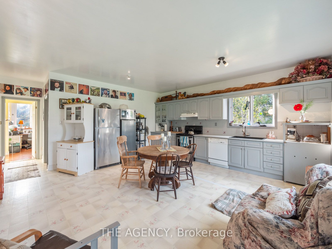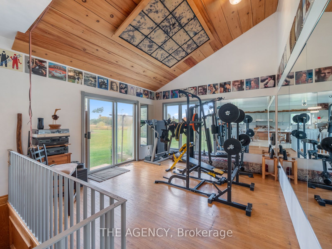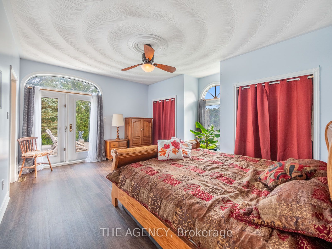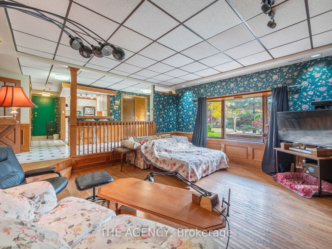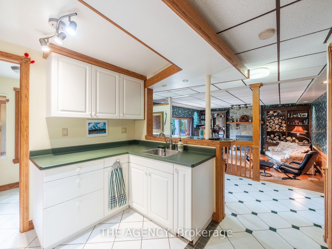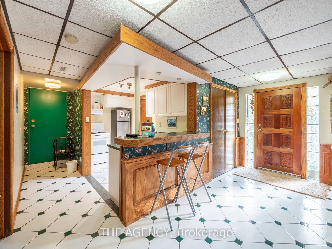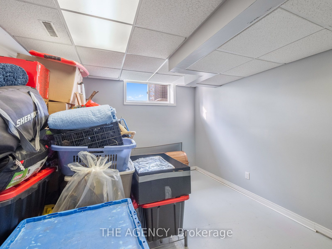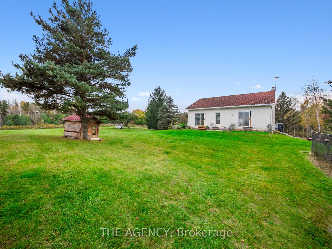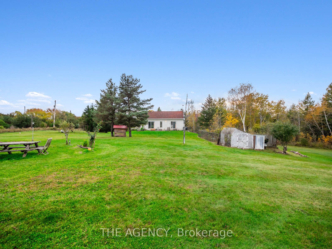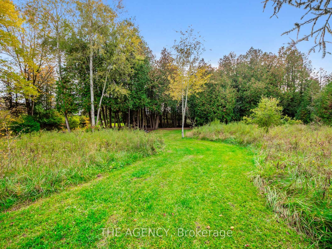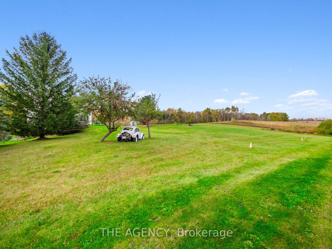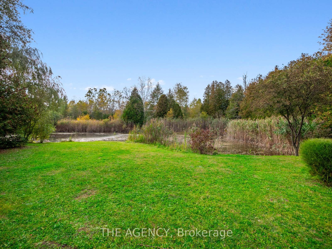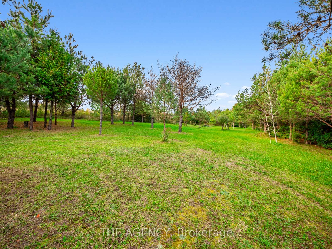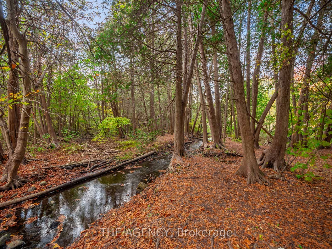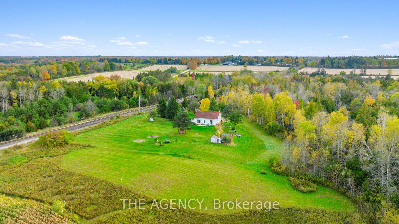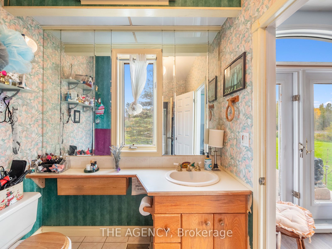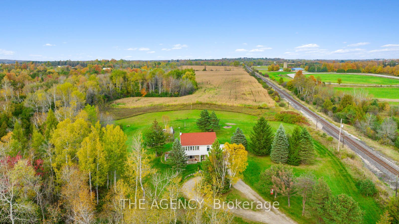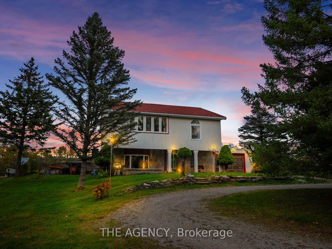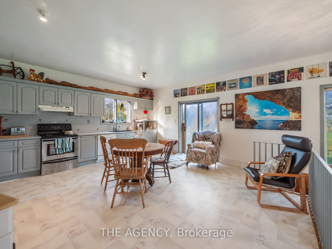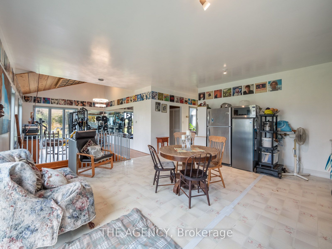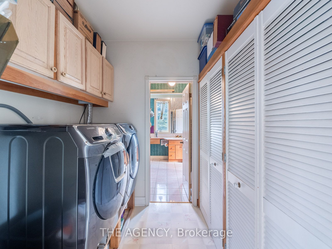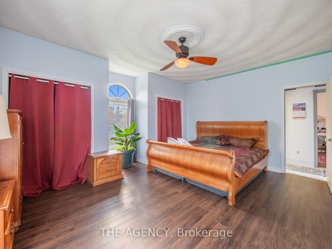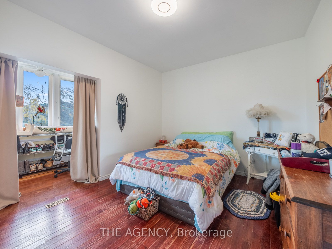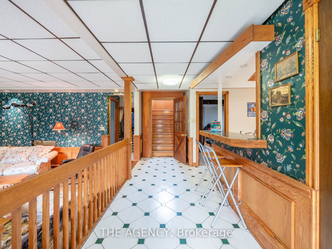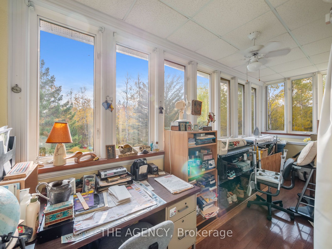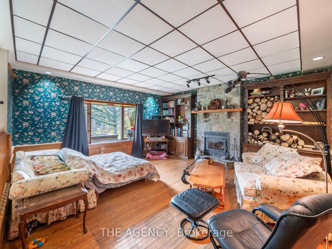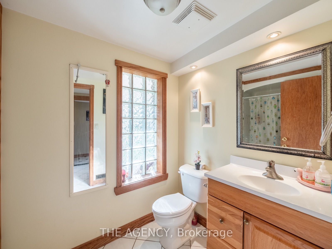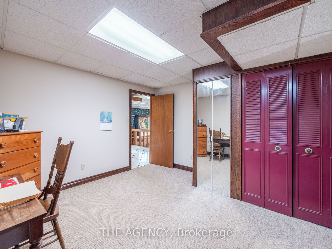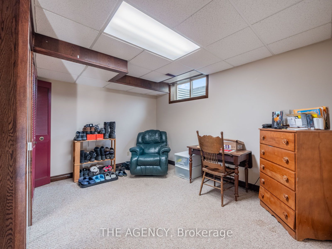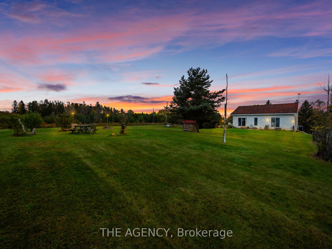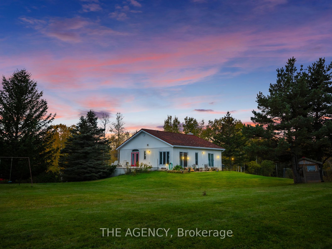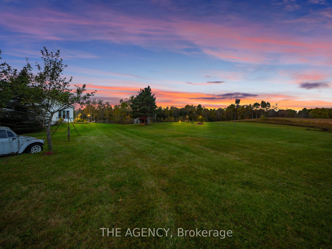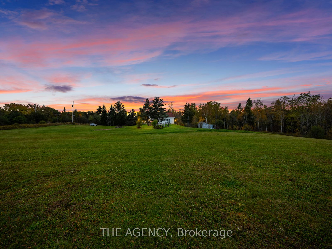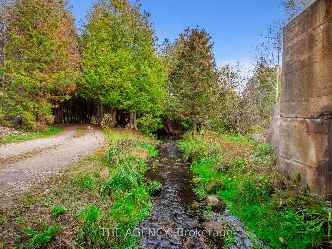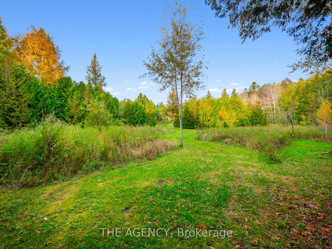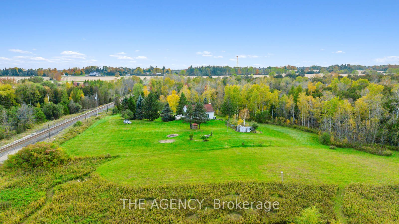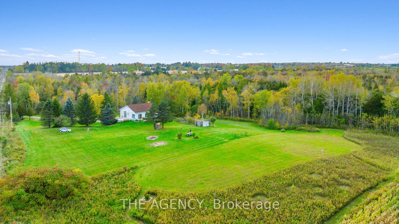$2,900,000
Available - For Sale
Listing ID: X8327694
7530 Macpherson's Lane , Puslinch, N0B 2J0, Ontario
| Embark on a journey to unearth the serene allure of this 33.69-acre countryside haven nestled in the heart of Flamborough East. This enchanting two-storey abode, spanning over 2,200 square feet of above-grade living space, beckons with its two kitchens, perfect for accommodating multi-generational living. Behold the tranquil embrace of Bronte Creek as it meanders through the landscape, nurturing Maddaugh Springs - a natural wonder facilitating the extraction of up to 50,000 litres per day, without the constraints of a permit! The main floor unfolds with an inviting open-concept eat-in kitchen leading to a patio, a versatile living room doubling as an exercise haven, a primary bedroom adorned with dual closets and patio access, a four-piece bathroom with ensuite privilege, conveniently located laundry facilities, and an additional bedroom boasting a double closet and adjacent sunlit private office space. Descend to the lower level to discover a spacious sunken family room, complete with a wood fireplace, a second kitchen, two supplementary bedrooms, and a four-piece bathroom, all seamlessly accessible via a separate entrance. Secure your exclusive viewing today and immerse yourself in this extraordinary gem, offering not just breathtaking vistas but an unparalleled potential intertwined with the captivating allure of its natural springs. |
| Price | $2,900,000 |
| Taxes: | $3800.00 |
| Assessment: | $270000 |
| Assessment Year: | 2023 |
| Address: | 7530 Macpherson's Lane , Puslinch, N0B 2J0, Ontario |
| Acreage: | 25-49.99 |
| Directions/Cross Streets: | Hwy 6 To Macpherson's Ln |
| Rooms: | 13 |
| Rooms +: | 0 |
| Bedrooms: | 3 |
| Bedrooms +: | 0 |
| Kitchens: | 2 |
| Kitchens +: | 0 |
| Family Room: | N |
| Basement: | None |
| Approximatly Age: | 31-50 |
| Property Type: | Detached |
| Style: | 2-Storey |
| Exterior: | Stone, Stucco/Plaster |
| Garage Type: | Attached |
| (Parking/)Drive: | Private |
| Drive Parking Spaces: | 12 |
| Pool: | None |
| Approximatly Age: | 31-50 |
| Approximatly Square Footage: | 2000-2500 |
| Property Features: | Part Cleared, River/Stream |
| Fireplace/Stove: | Y |
| Heat Source: | Electric |
| Heat Type: | Forced Air |
| Central Air Conditioning: | Central Air |
| Laundry Level: | Main |
| Sewers: | Septic |
| Water: | Well |
$
%
Years
This calculator is for demonstration purposes only. Always consult a professional
financial advisor before making personal financial decisions.
| Although the information displayed is believed to be accurate, no warranties or representations are made of any kind. |
| THE AGENCY |
|
|

Milad Akrami
Sales Representative
Dir:
647-678-7799
Bus:
647-678-7799
| Book Showing | Email a Friend |
Jump To:
At a Glance:
| Type: | Freehold - Detached |
| Area: | Wellington |
| Municipality: | Puslinch |
| Neighbourhood: | Rural Puslinch |
| Style: | 2-Storey |
| Approximate Age: | 31-50 |
| Tax: | $3,800 |
| Beds: | 3 |
| Baths: | 2 |
| Fireplace: | Y |
| Pool: | None |
Locatin Map:
Payment Calculator:

