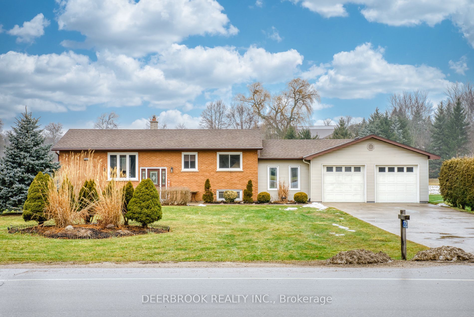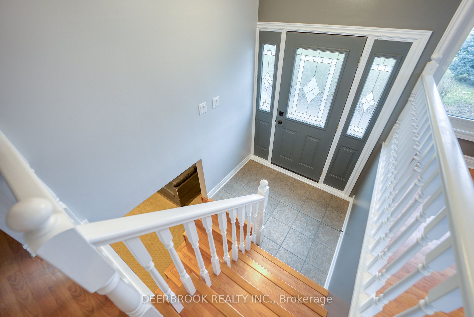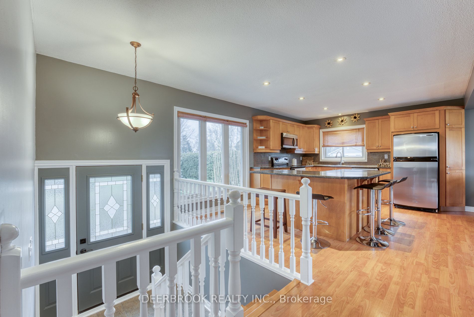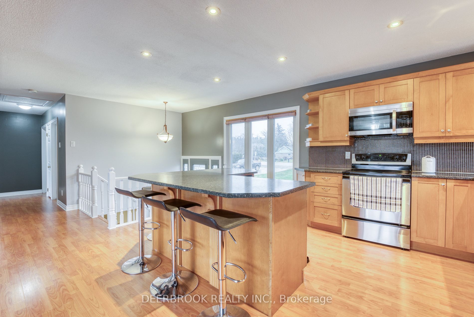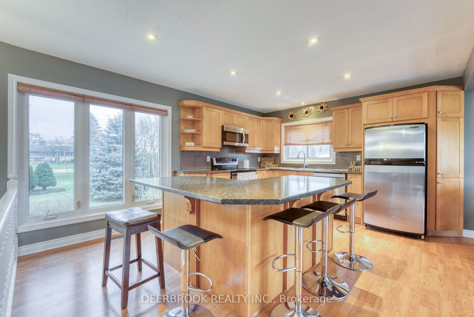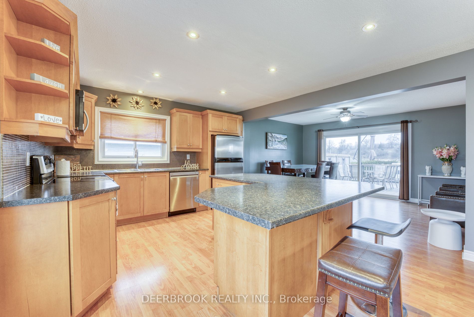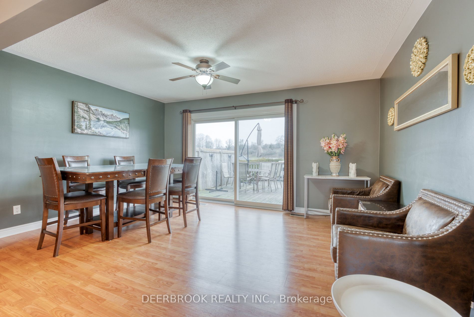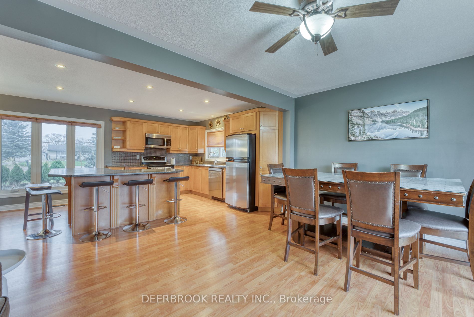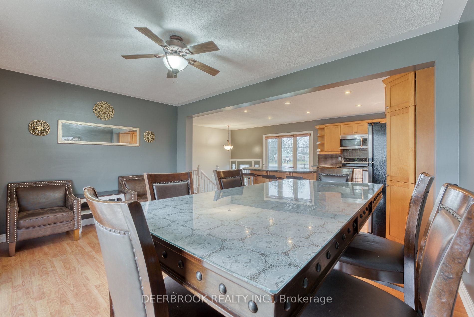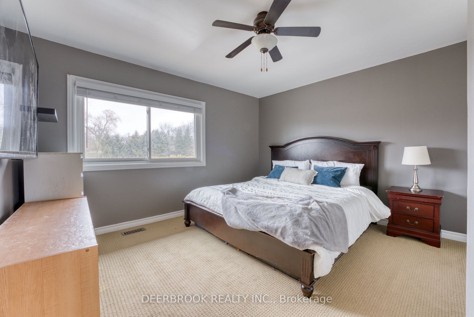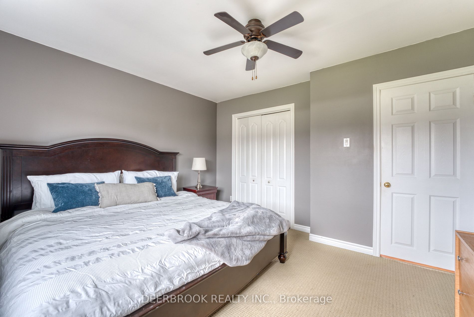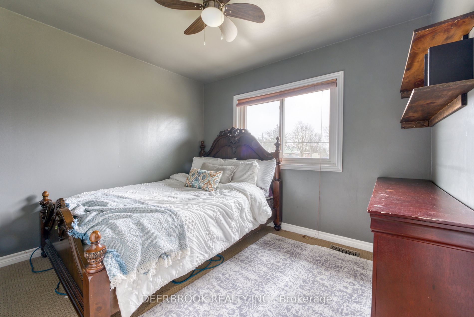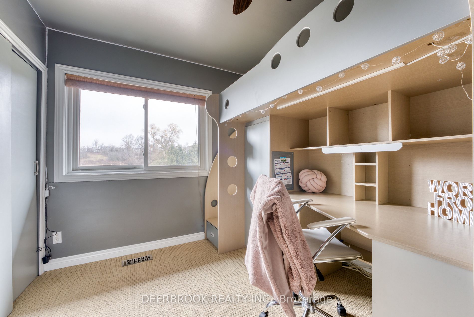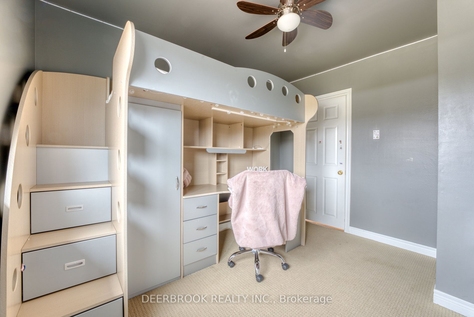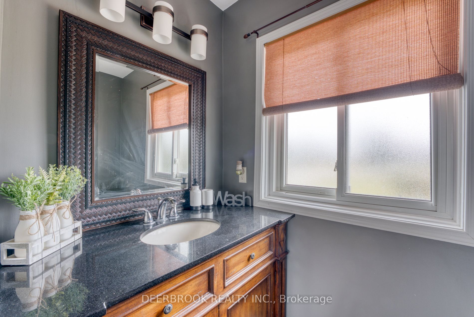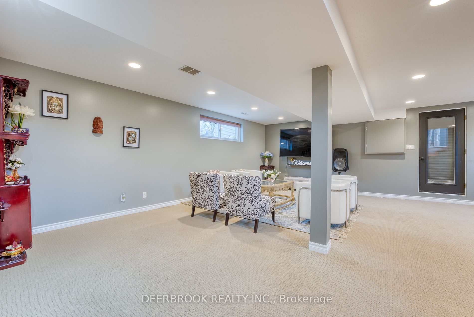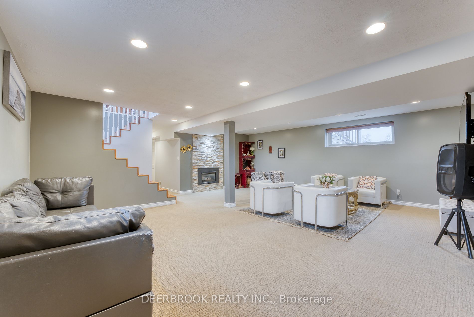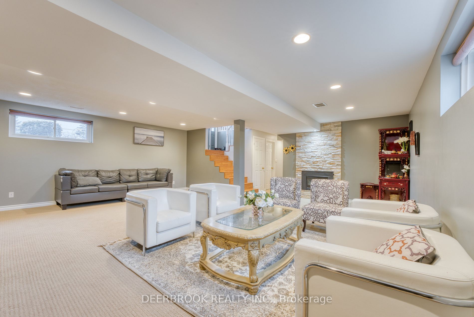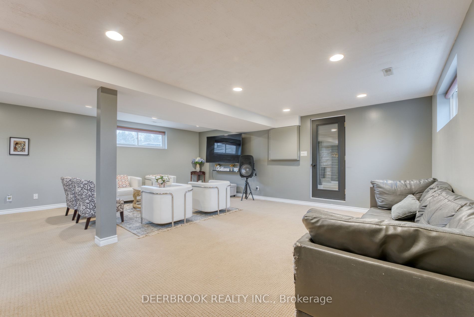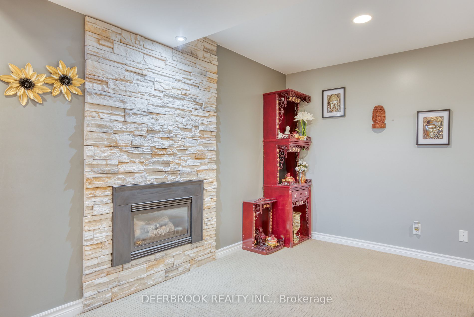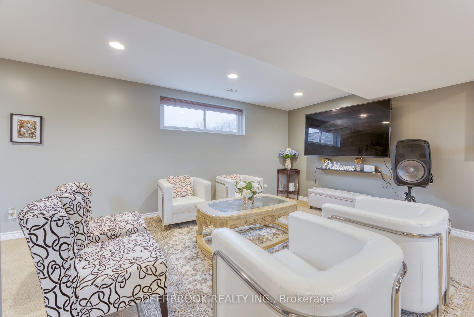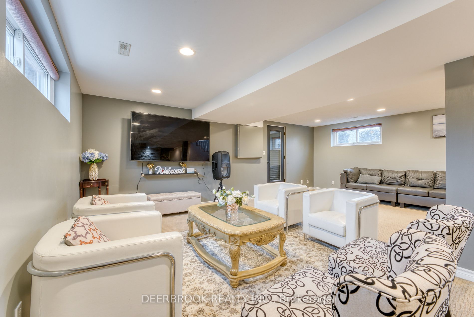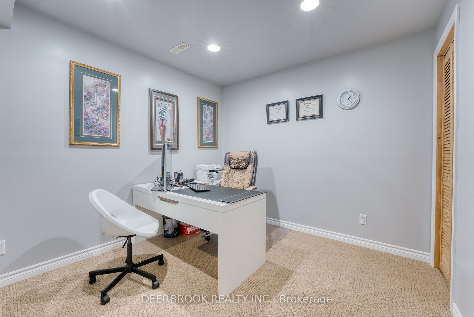$999,900
Available - For Sale
Listing ID: X8326274
2720 Catherine St , Thames Centre, N0L 1G4, Ontario
| Welcome tosituated on a 100' x 200' lot, offers an ideal blend of rural serenity and urban accessibility. In close proximity to London, the 401 highway, golf courses & so much more. Boasting 4 bdrms & a full bath on the main floor, this home provides ample space for comfortable living. The main floor includes an inviting kitchen connected to the spacious dining area w/ a walk out to the large patio doors to the massive decks, perfect for hosting. The basement offers an additional full bath, laundry area, a spacious office & and a large family room which includes a gas fireplace creating a warm & inviting ambiance. Step outside to an expansive backyard oasis complete with 2 large decks with tons of green space. 24' x 38' garage provides parking for 4 cars. |
| Extras: Bistro set and umbrella on deck, patio furniture table and chairs in garage, & refrigerator in garage |
| Price | $999,900 |
| Taxes: | $4276.03 |
| Assessment: | $406000 |
| Assessment Year: | 2023 |
| Address: | 2720 Catherine St , Thames Centre, N0L 1G4, Ontario |
| Lot Size: | 100.00 x 200.00 (Feet) |
| Acreage: | < .50 |
| Directions/Cross Streets: | Westchester Bourne |
| Rooms: | 3 |
| Rooms +: | 1 |
| Bedrooms: | 4 |
| Bedrooms +: | 1 |
| Kitchens: | 1 |
| Family Room: | N |
| Basement: | Finished, Full |
| Approximatly Age: | 51-99 |
| Property Type: | Detached |
| Style: | Bungalow-Raised |
| Exterior: | Alum Siding, Brick |
| Garage Type: | Attached |
| (Parking/)Drive: | Pvt Double |
| Drive Parking Spaces: | 10 |
| Pool: | None |
| Other Structures: | Garden Shed |
| Approximatly Age: | 51-99 |
| Approximatly Square Footage: | 1100-1500 |
| Property Features: | Other |
| Fireplace/Stove: | Y |
| Heat Source: | Gas |
| Heat Type: | Forced Air |
| Central Air Conditioning: | Central Air |
| Laundry Level: | Lower |
| Elevator Lift: | N |
| Sewers: | Septic |
| Water: | Well |
$
%
Years
This calculator is for demonstration purposes only. Always consult a professional
financial advisor before making personal financial decisions.
| Although the information displayed is believed to be accurate, no warranties or representations are made of any kind. |
| DEERBROOK REALTY INC. |
|
|

Milad Akrami
Sales Representative
Dir:
647-678-7799
Bus:
647-678-7799
| Virtual Tour | Book Showing | Email a Friend |
Jump To:
At a Glance:
| Type: | Freehold - Detached |
| Area: | Middlesex |
| Municipality: | Thames Centre |
| Neighbourhood: | Dorchester |
| Style: | Bungalow-Raised |
| Lot Size: | 100.00 x 200.00(Feet) |
| Approximate Age: | 51-99 |
| Tax: | $4,276.03 |
| Beds: | 4+1 |
| Baths: | 2 |
| Fireplace: | Y |
| Pool: | None |
Locatin Map:
Payment Calculator:

