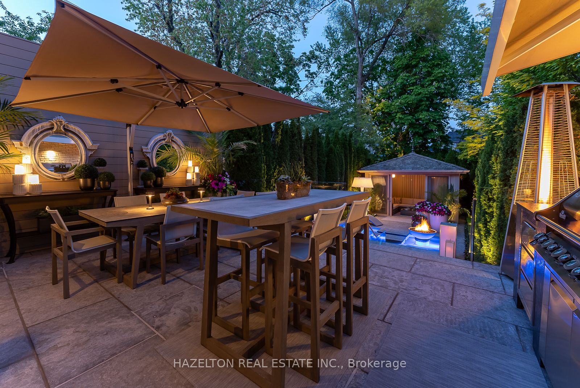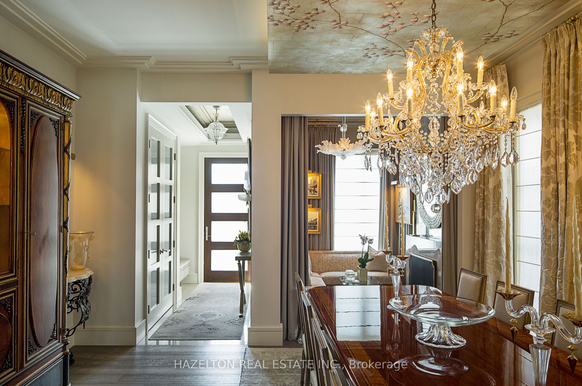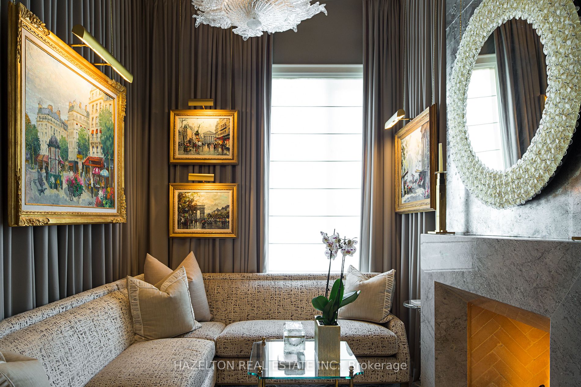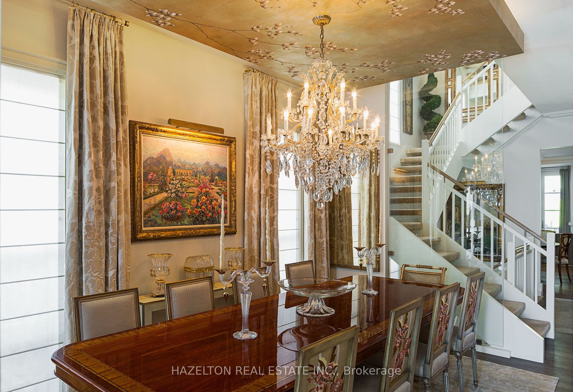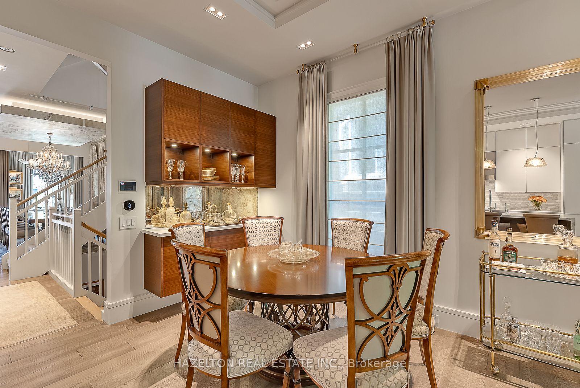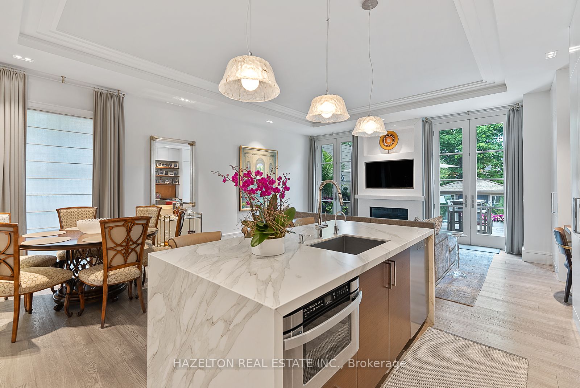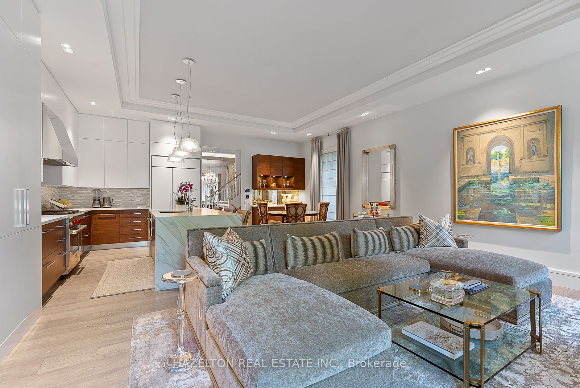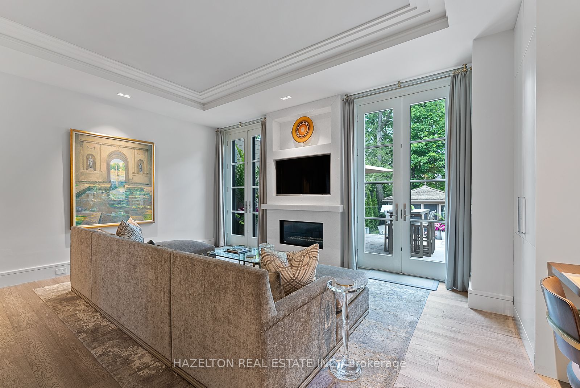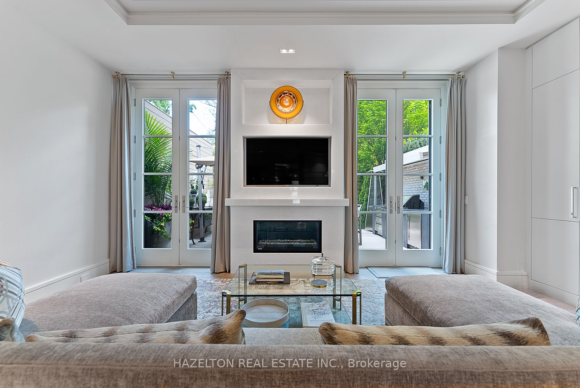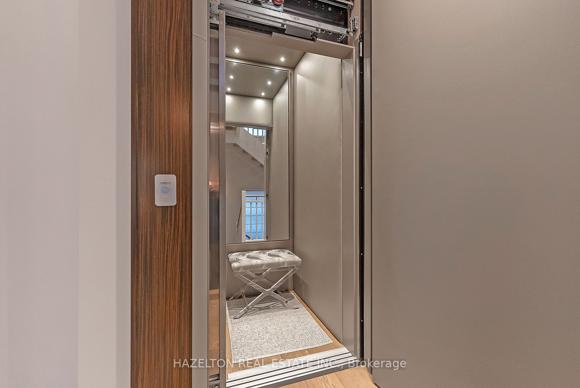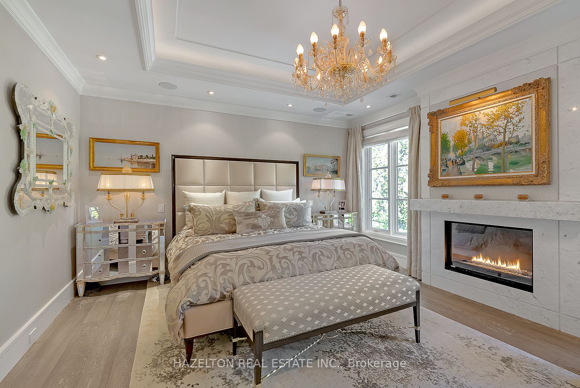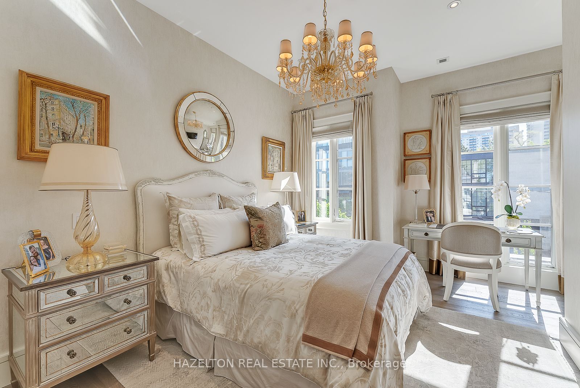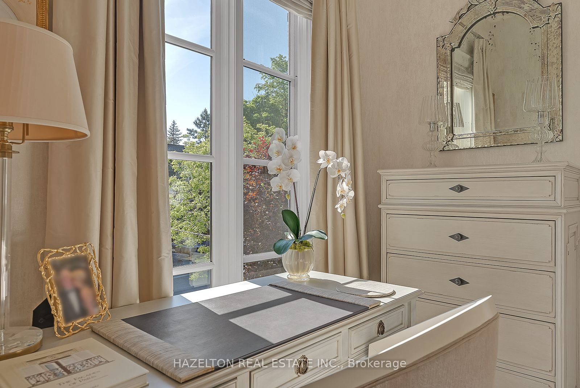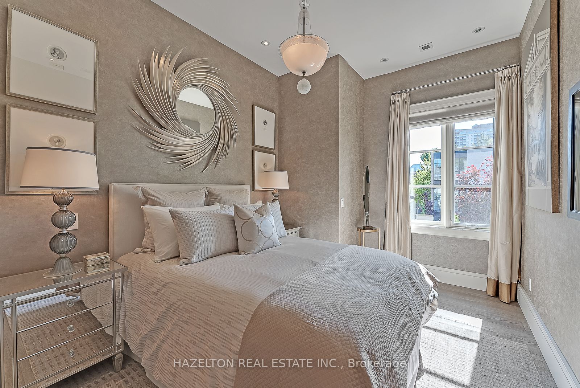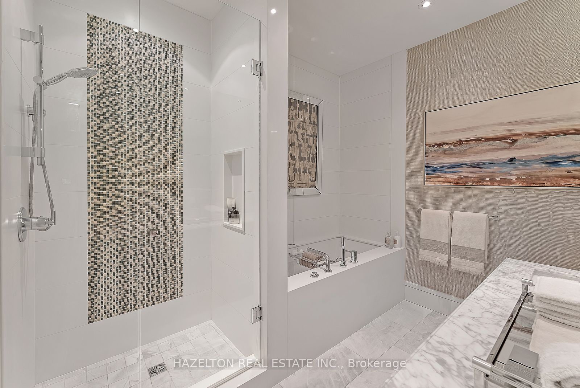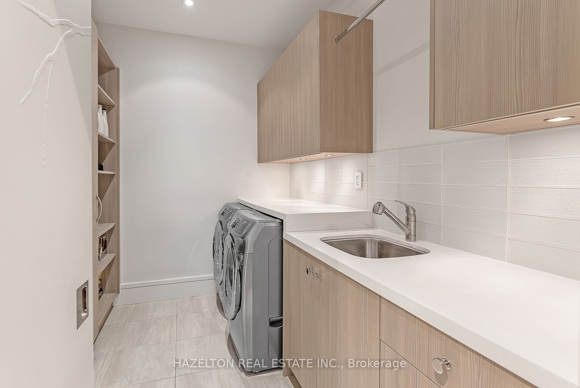$5,699,000
Available - For Sale
Listing ID: C8327350
9 Parkwood Ave , Toronto, M4V 2W9, Ontario
| Forest Hill like you have never seen it! This highly customized home on Parkwood Ave speaks to all the senses, so carefully designed and curated, it is not possible to adequately describe. Every thoughtful detail redolent of quality and perfect planning. Wonderful entertaining space with a full size dining area comfortably seating 12 or more. Open 'great room' is inviting family space with tall french doors leading to a jaw dropping stone terrace with outdoor kitchen, manicured garden with infinity edge water feature w/floating fire place, culminating in a 4-seasons dream like cabana. Escape to the primary bedroom on the 2nd floor w/ a romantic fireplace, 2 walk in closets and a spa like ensuite. 2 more generous bedrooms ,both w/ walk in closets. The 3rd floor is a must see : gym with custom flooring, and a 4th bedroom/den with a wet bar, fireplace and access to a dreamy rooftop patio overlooking the city. High ceilings & tall windows provide an bright airy feel throughout. |
| Extras: The lower level offers an exceptional experience in the hotel style lounge with fabric walls & built in seating, back lit onyx and access to a 450 bottle temperature controlled wine cellar,+ Garage fits 2-3 cars + 1 car outside (4 total) |
| Price | $5,699,000 |
| Taxes: | $19172.86 |
| Address: | 9 Parkwood Ave , Toronto, M4V 2W9, Ontario |
| Lot Size: | 25.00 x 158.50 (Feet) |
| Directions/Cross Streets: | Spadina/St. Clair |
| Rooms: | 11 |
| Rooms +: | 2 |
| Bedrooms: | 4 |
| Bedrooms +: | |
| Kitchens: | 1 |
| Family Room: | Y |
| Basement: | Fin W/O |
| Approximatly Age: | 6-15 |
| Property Type: | Semi-Detached |
| Style: | 3-Storey |
| Exterior: | Brick |
| Garage Type: | Built-In |
| (Parking/)Drive: | Other |
| Drive Parking Spaces: | 1 |
| Pool: | None |
| Approximatly Age: | 6-15 |
| Approximatly Square Footage: | 3500-5000 |
| Fireplace/Stove: | Y |
| Heat Source: | Gas |
| Heat Type: | Fan Coil |
| Central Air Conditioning: | Central Air |
| Central Vac: | Y |
| Laundry Level: | Upper |
| Elevator Lift: | Y |
| Sewers: | Sewers |
| Water: | Municipal |
$
%
Years
This calculator is for demonstration purposes only. Always consult a professional
financial advisor before making personal financial decisions.
| Although the information displayed is believed to be accurate, no warranties or representations are made of any kind. |
| HAZELTON REAL ESTATE INC. |
|
|

Milad Akrami
Sales Representative
Dir:
647-678-7799
Bus:
647-678-7799
| Virtual Tour | Book Showing | Email a Friend |
Jump To:
At a Glance:
| Type: | Freehold - Semi-Detached |
| Area: | Toronto |
| Municipality: | Toronto |
| Neighbourhood: | Casa Loma |
| Style: | 3-Storey |
| Lot Size: | 25.00 x 158.50(Feet) |
| Approximate Age: | 6-15 |
| Tax: | $19,172.86 |
| Beds: | 4 |
| Baths: | 5 |
| Fireplace: | Y |
| Pool: | None |
Locatin Map:
Payment Calculator:

