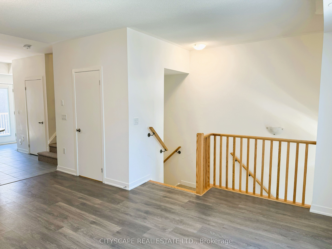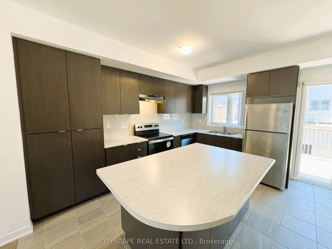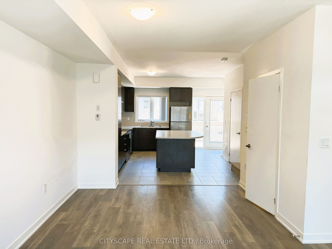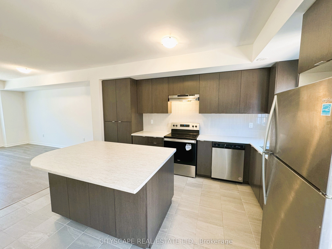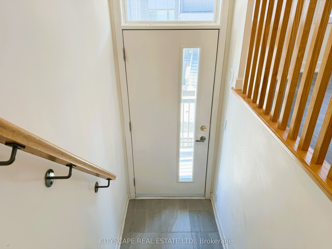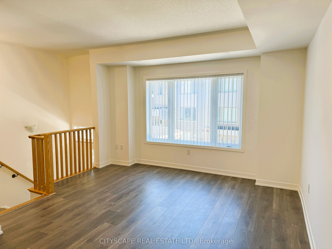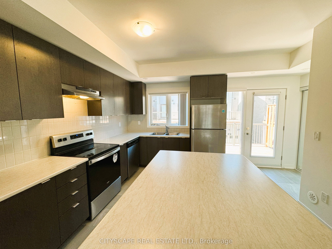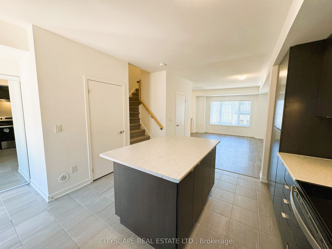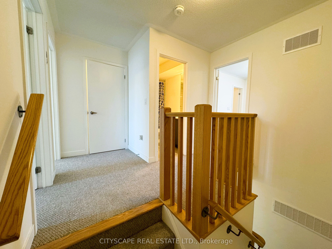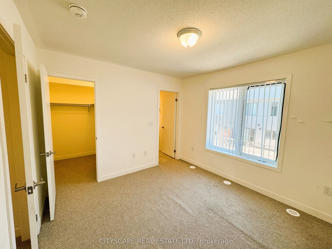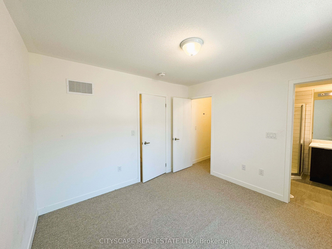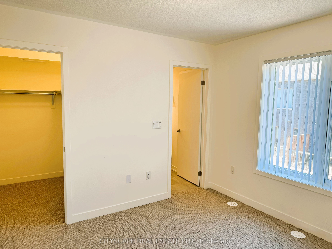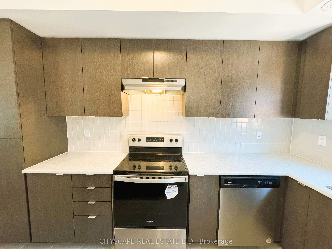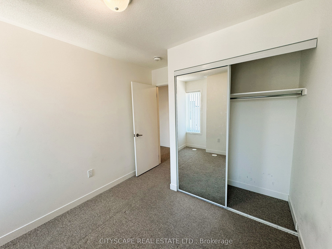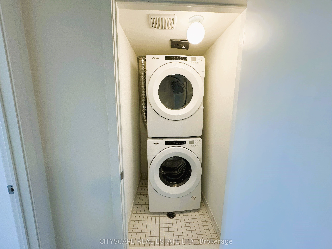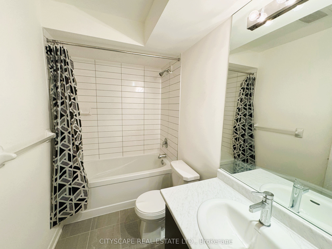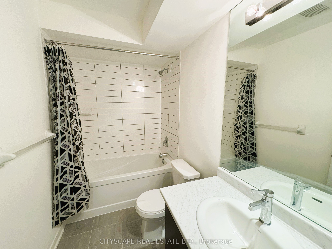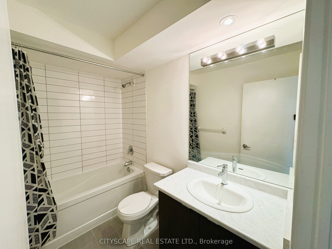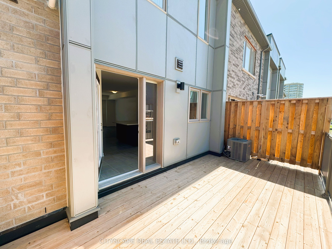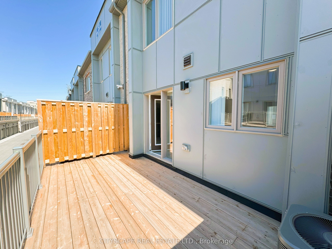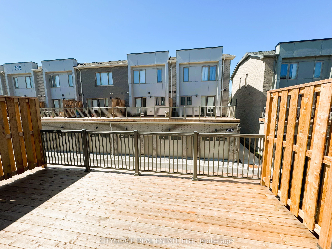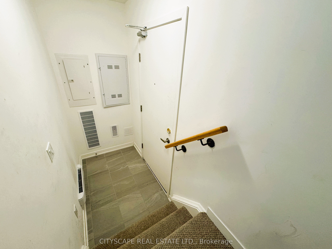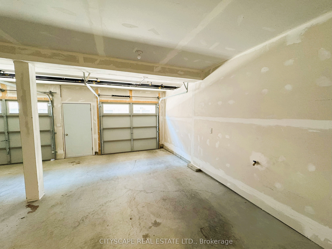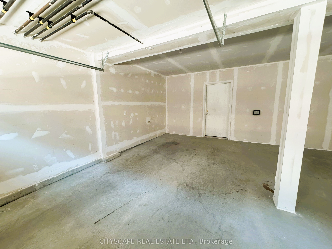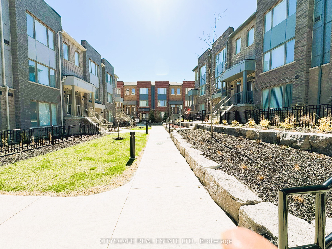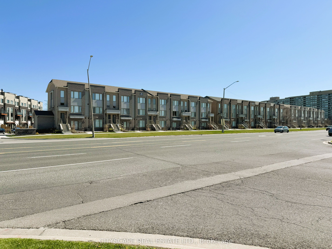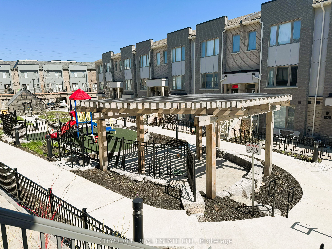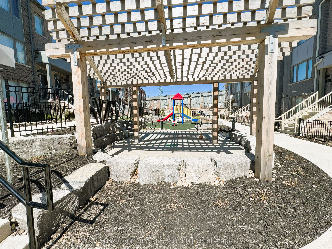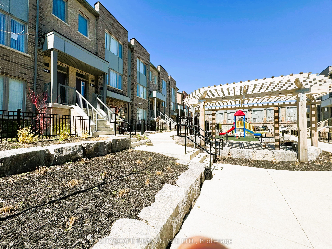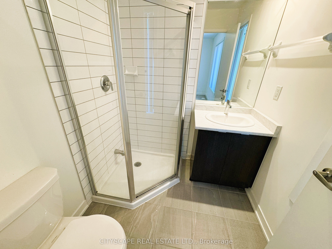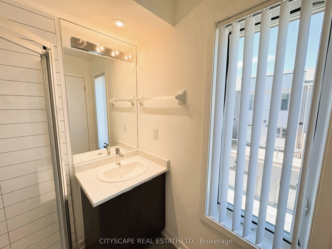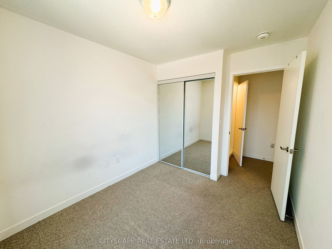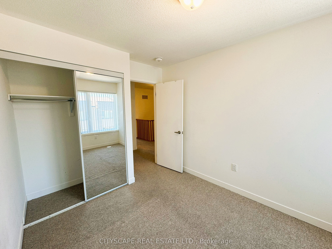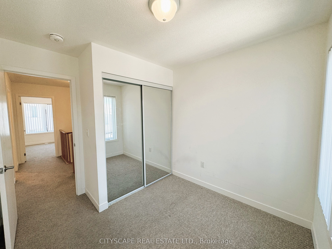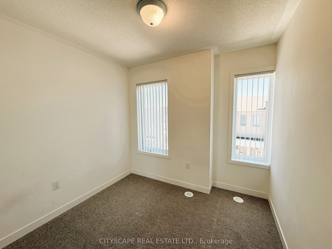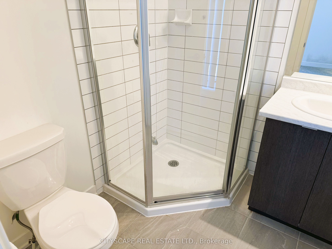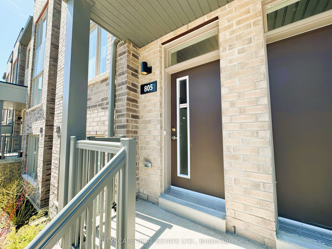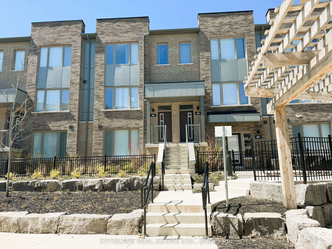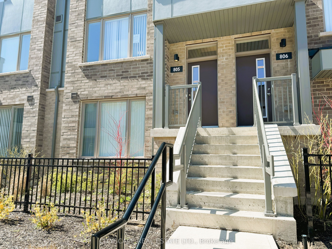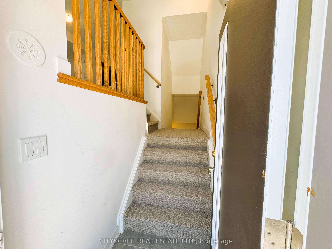$729,999
Available - For Sale
Listing ID: E8324784
1525 Kingston Rd , Unit 805, Pickering, L1V 0E9, Ontario
| Welcome to your new home in Pickering! This stunning 2-storey, 3-bedroom stacked townhome boasts incredible 9-foot ceilings and comes with 1 garage parking space. Built by the Award Winning Builder - Daniels, this modern residence features an open concept layout, perfect for today's lifestyle. The stylish kitchen is equipped with tiled flooring, a convenient center island, and stainless steel appliances, making it ideal for cooking and entertaining. Step outside to your private deck and enjoy the fresh air. Plus, enjoy access to fantastic amenities including a playground, greenhouse, and garden plots. Move-in ready and conveniently located at the corner of Kingston Rd & Valley Farm, you're just minutes away from Hwy 401, Pickering Town Centre, and public transportation. Don't miss out on this fantastic opportunity to call this beautiful townhome yours - schedule your viewing today before it's gone! |
| Extras: S/S Stove, Fridge, Dishwasher & Range; Washer & Dryer; |
| Price | $729,999 |
| Taxes: | $4989.00 |
| Maintenance Fee: | 392.91 |
| Address: | 1525 Kingston Rd , Unit 805, Pickering, L1V 0E9, Ontario |
| Province/State: | Ontario |
| Condo Corporation No | DSCC |
| Level | 2 |
| Unit No | 63 |
| Directions/Cross Streets: | Kingston Rd. & Valley Farm Rd |
| Rooms: | 7 |
| Bedrooms: | 3 |
| Bedrooms +: | |
| Kitchens: | 1 |
| Family Room: | N |
| Basement: | None |
| Approximatly Age: | 0-5 |
| Property Type: | Condo Townhouse |
| Style: | Stacked Townhse |
| Exterior: | Brick |
| Garage Type: | Attached |
| Garage(/Parking)Space: | 1.00 |
| Drive Parking Spaces: | 0 |
| Park #1 | |
| Parking Type: | Owned |
| Exposure: | S |
| Balcony: | None |
| Locker: | None |
| Pet Permited: | Restrict |
| Approximatly Age: | 0-5 |
| Approximatly Square Footage: | 1200-1399 |
| Building Amenities: | Bbqs Allowed, Visitor Parking |
| Property Features: | Library, Park, Place Of Worship, Public Transit, Rec Centre, School |
| Maintenance: | 392.91 |
| CAC Included: | Y |
| Water Included: | Y |
| Common Elements Included: | Y |
| Parking Included: | Y |
| Building Insurance Included: | Y |
| Fireplace/Stove: | N |
| Heat Source: | Gas |
| Heat Type: | Fan Coil |
| Central Air Conditioning: | Central Air |
$
%
Years
This calculator is for demonstration purposes only. Always consult a professional
financial advisor before making personal financial decisions.
| Although the information displayed is believed to be accurate, no warranties or representations are made of any kind. |
| CITYSCAPE REAL ESTATE LTD. |
|
|

Milad Akrami
Sales Representative
Dir:
647-678-7799
Bus:
647-678-7799
| Book Showing | Email a Friend |
Jump To:
At a Glance:
| Type: | Condo - Condo Townhouse |
| Area: | Durham |
| Municipality: | Pickering |
| Neighbourhood: | Town Centre |
| Style: | Stacked Townhse |
| Approximate Age: | 0-5 |
| Tax: | $4,989 |
| Maintenance Fee: | $392.91 |
| Beds: | 3 |
| Baths: | 3 |
| Garage: | 1 |
| Fireplace: | N |
Locatin Map:
Payment Calculator:

