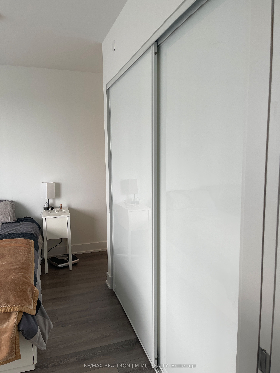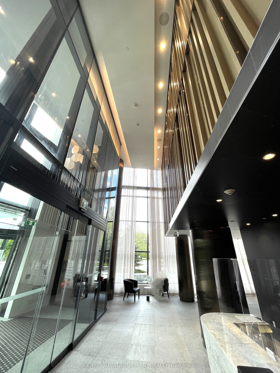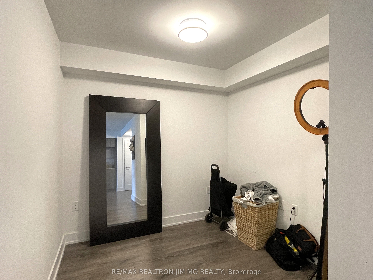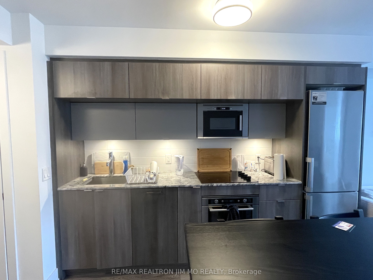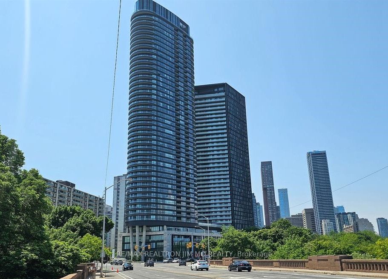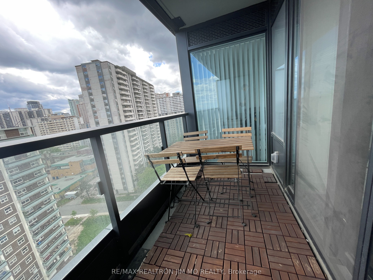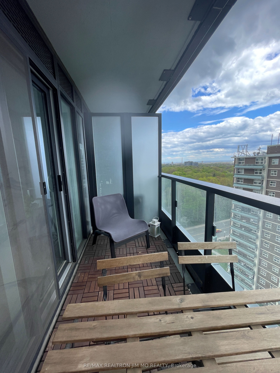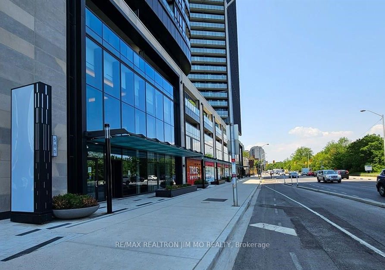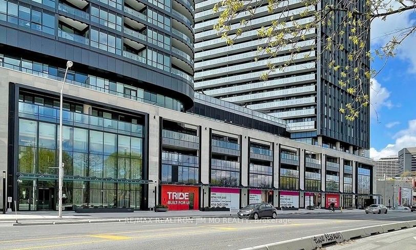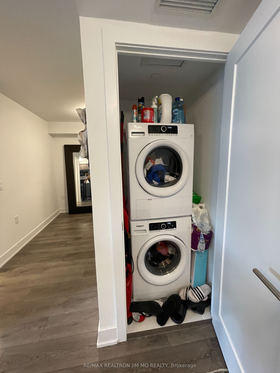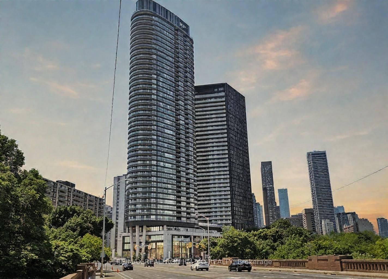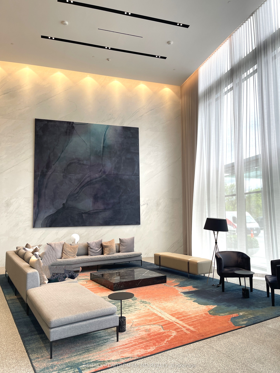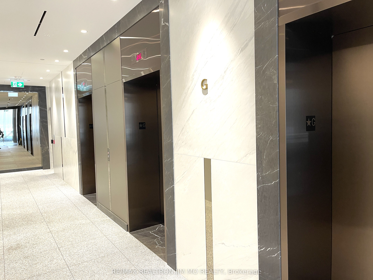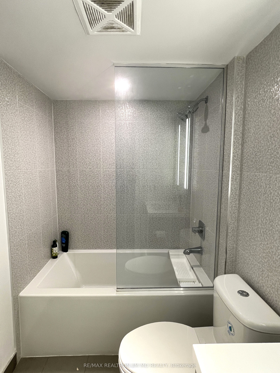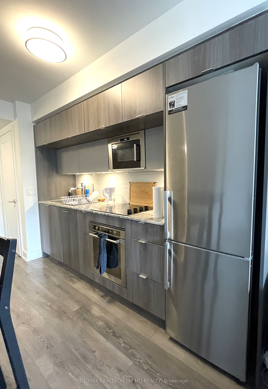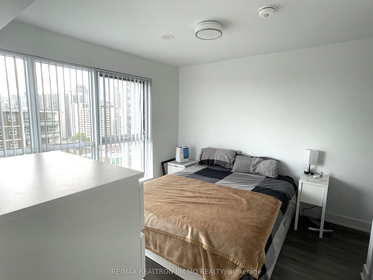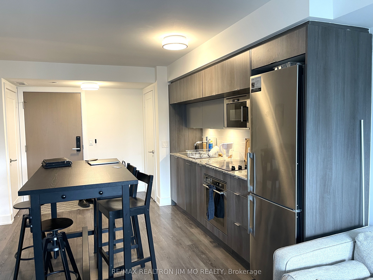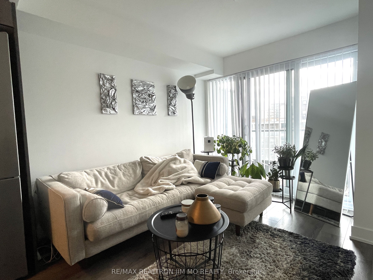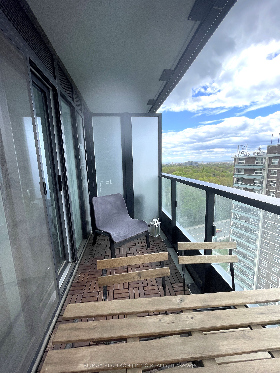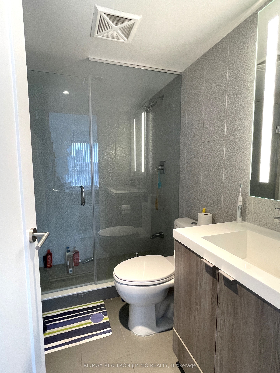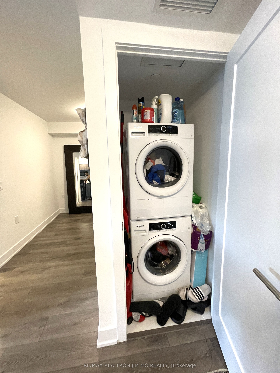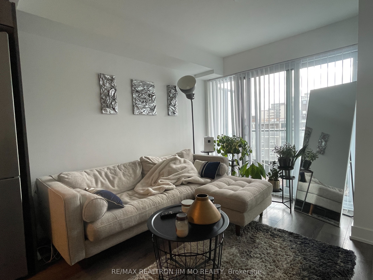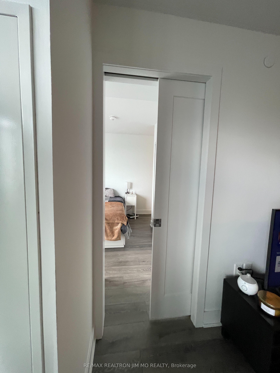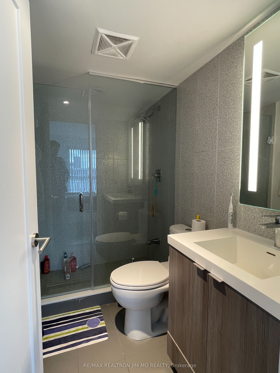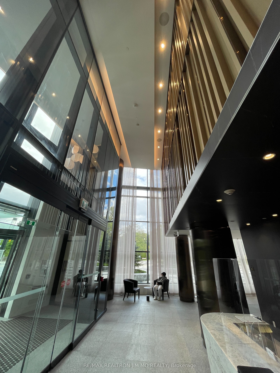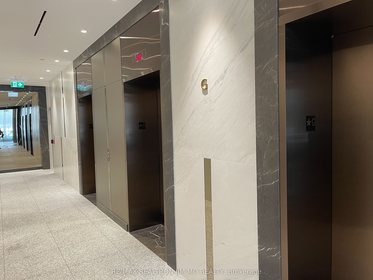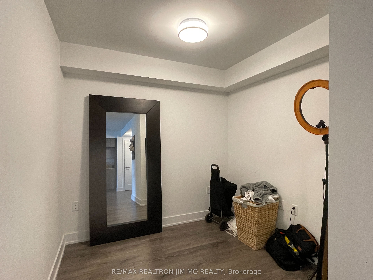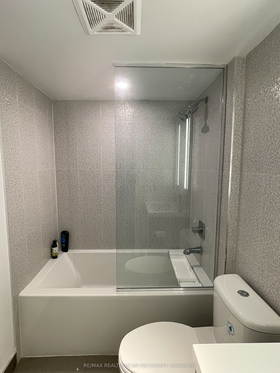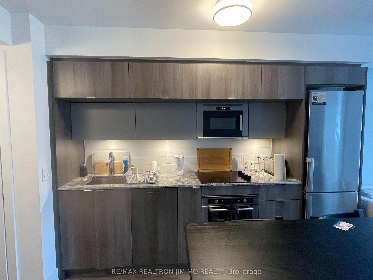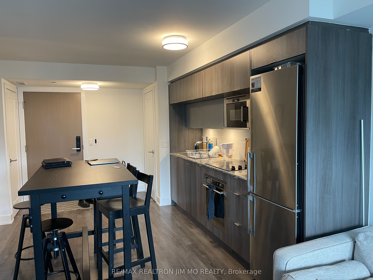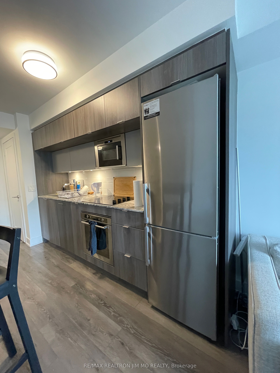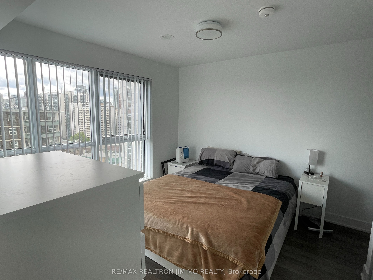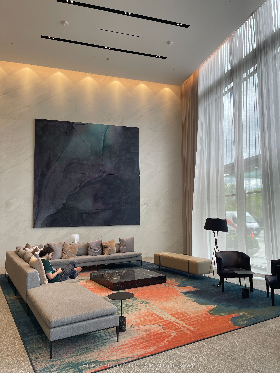$649,000
Available - For Sale
Listing ID: C8325390
585 Bloor St East , Unit 1321, Toronto, M4W 0B3, Ontario
| Welcome To Tridel's Exclusive, Luxury-Studded Via Bloor2. Location, Design, Impressive Amenities & Suite Finishes. South facing unit with plenty of sunshine everyday. Great layout with 2nd bathroom open door to the Den, easy to make a secondary master bedroom. Quartz Counters In Bathrooms, Granite In Kitchen Engineered Hardwood Throughout, Ss Appliances, Walking Distance To Shops, Restaurants, Yonge St. Only Minutes To Sherbourne And Castle Frank Ttc Subway Station And Dvp. |
| Extras: Tenant signed N11 and move out before Sep 30th. |
| Price | $649,000 |
| Taxes: | $0.00 |
| Maintenance Fee: | 490.03 |
| Address: | 585 Bloor St East , Unit 1321, Toronto, M4W 0B3, Ontario |
| Province/State: | Ontario |
| Condo Corporation No | TSCC |
| Level | 13 |
| Unit No | 7 |
| Directions/Cross Streets: | Bloor St E & Parliament |
| Rooms: | 5 |
| Bedrooms: | 1 |
| Bedrooms +: | 1 |
| Kitchens: | 1 |
| Family Room: | N |
| Basement: | None |
| Approximatly Age: | 0-5 |
| Property Type: | Condo Apt |
| Style: | Apartment |
| Exterior: | Concrete |
| Garage Type: | None |
| Garage(/Parking)Space: | 0.00 |
| Drive Parking Spaces: | 0 |
| Park #1 | |
| Parking Type: | None |
| Exposure: | S |
| Balcony: | Open |
| Locker: | Owned |
| Pet Permited: | Restrict |
| Approximatly Age: | 0-5 |
| Approximatly Square Footage: | 600-699 |
| Building Amenities: | Concierge, Gym, Media Room, Outdoor Pool, Party/Meeting Room, Visitor Parking |
| Maintenance: | 490.03 |
| Common Elements Included: | Y |
| Building Insurance Included: | Y |
| Fireplace/Stove: | N |
| Heat Source: | Gas |
| Heat Type: | Forced Air |
| Central Air Conditioning: | Central Air |
| Laundry Level: | Main |
$
%
Years
This calculator is for demonstration purposes only. Always consult a professional
financial advisor before making personal financial decisions.
| Although the information displayed is believed to be accurate, no warranties or representations are made of any kind. |
| RE/MAX REALTRON JIM MO REALTY |
|
|

Milad Akrami
Sales Representative
Dir:
647-678-7799
Bus:
647-678-7799
| Book Showing | Email a Friend |
Jump To:
At a Glance:
| Type: | Condo - Condo Apt |
| Area: | Toronto |
| Municipality: | Toronto |
| Neighbourhood: | North St. James Town |
| Style: | Apartment |
| Approximate Age: | 0-5 |
| Maintenance Fee: | $490.03 |
| Beds: | 1+1 |
| Baths: | 2 |
| Fireplace: | N |
Locatin Map:
Payment Calculator:

