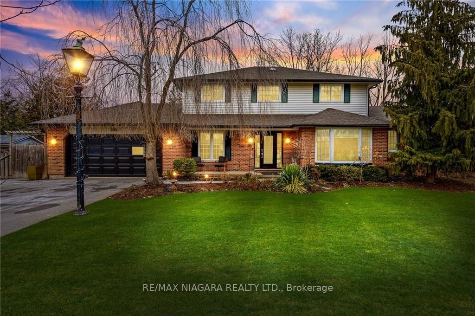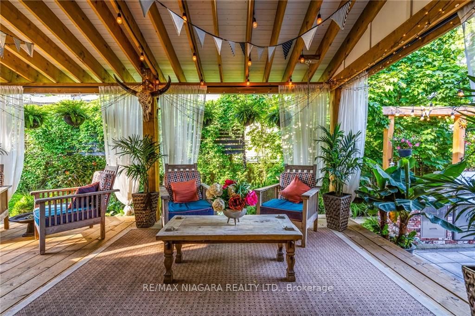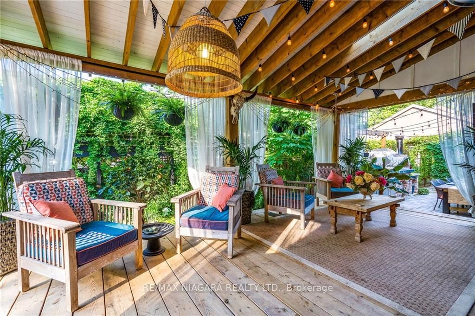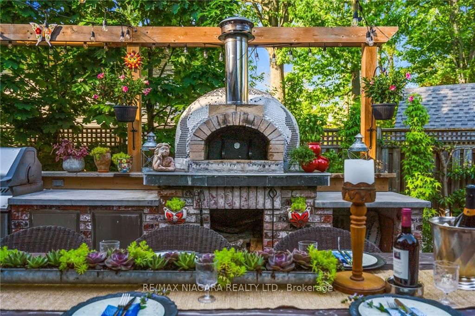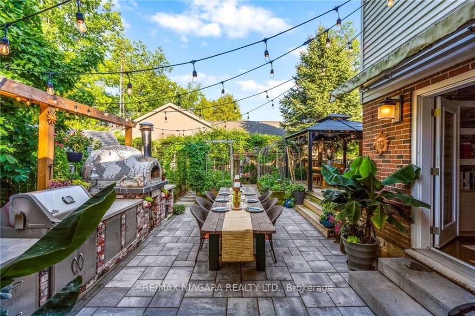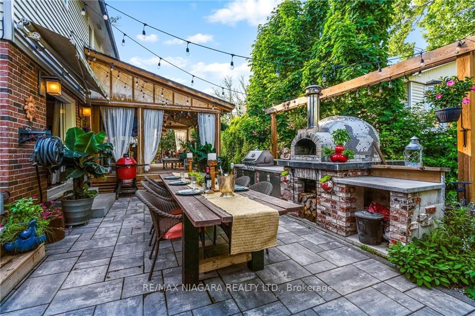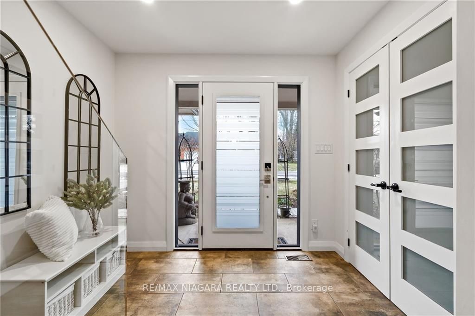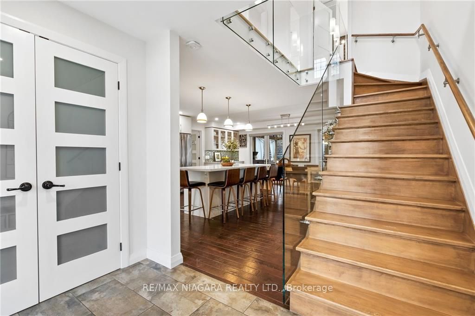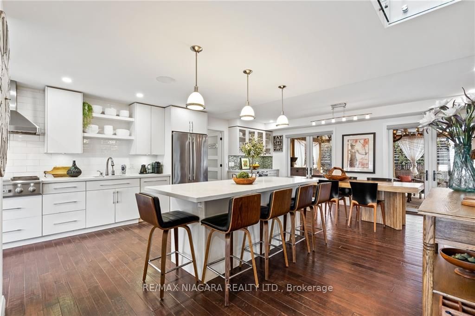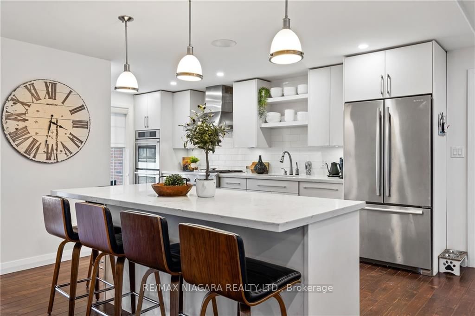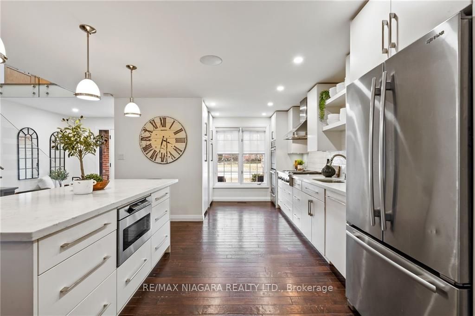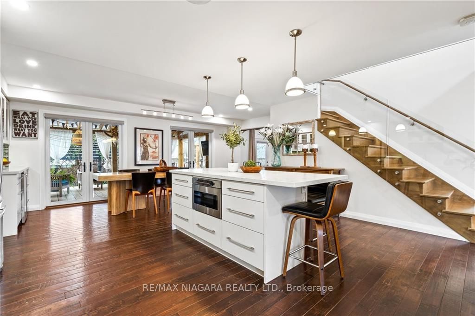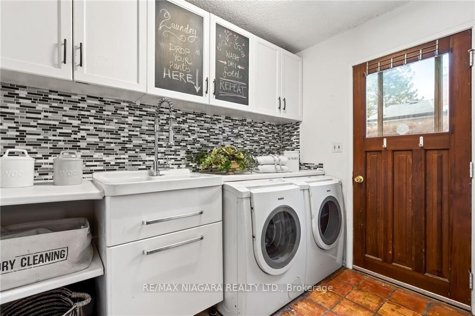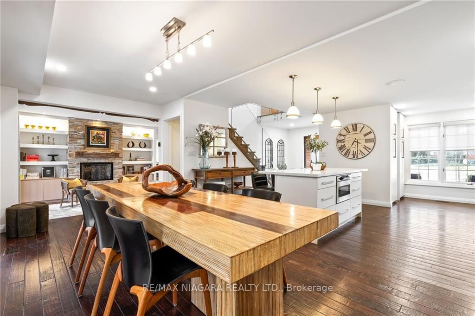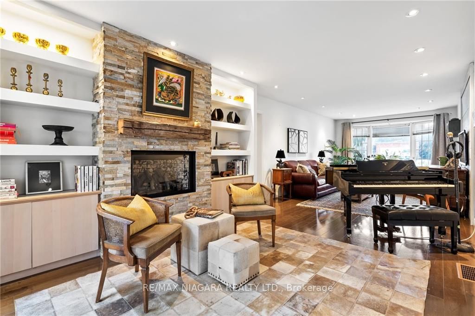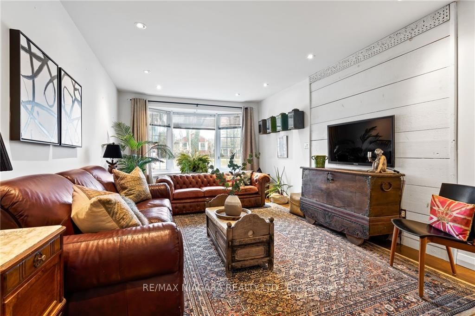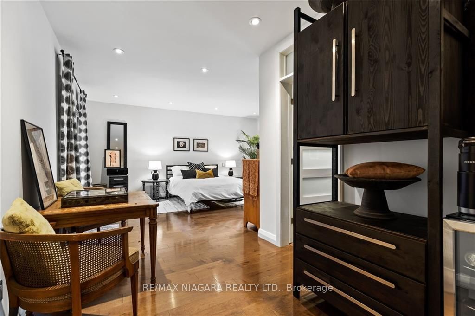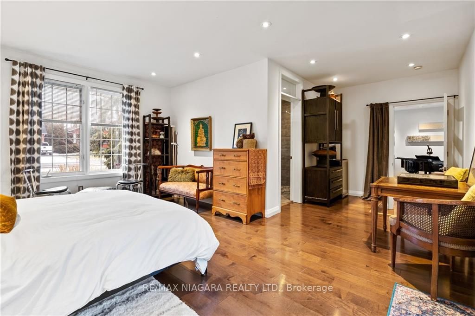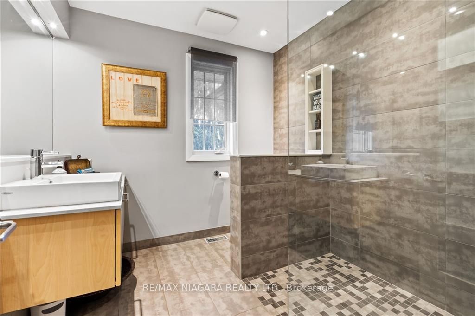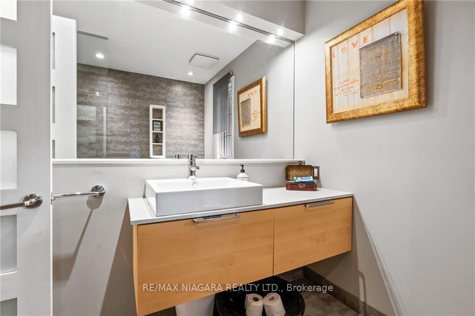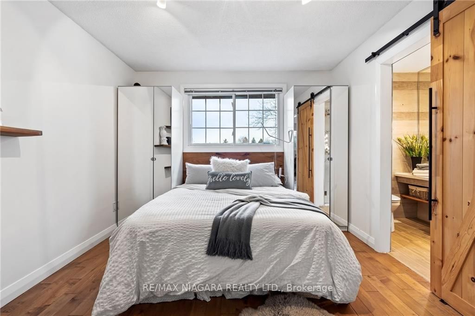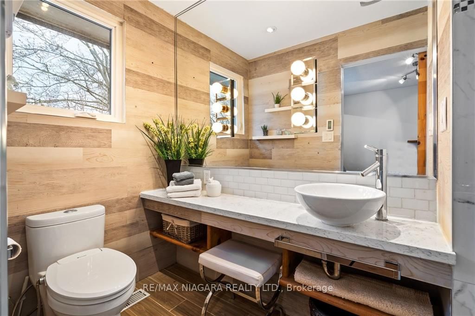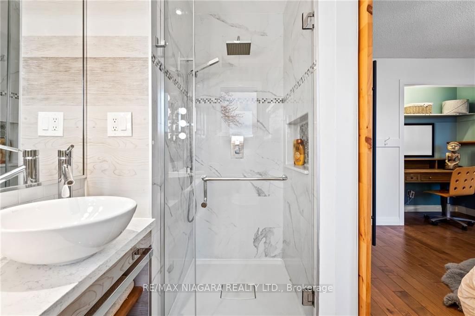$1,499,000
Available - For Sale
Listing ID: X8322732
305 John St , Niagara-on-the-Lake, L0S 1J0, Ontario
| Welcome to your dream home in Old Town, Niagara-on-the-Lake! This exquisite large family home exudes elegance and charm, offering versatile living spaces across two storeys. Boasting 4 bedrooms, 4 full bathrooms, this residence is perfect for a growing family or as a luxurious bed and breakfast opportunity. Natural light floods the interior through numerous windows, creating a bright and inviting atmosphere throughout. Recent updates, including a high-efficiency furnace and central air conditioning installed in 2020, along with an updated kitchen and bathrooms, ensure modern comfort and style. The main floor features a beautiful master retreat, providing a serene sanctuary for relaxation and privacy. Located in the heart of Old Town, this home offers unparalleled convenience with amenities such as a convenience store, bank, Tim Hortons, bars, wineries, and more just steps away. Outside, the backyard is every entertainer's dream, boasting expansive decks and lush gardens, creating the the perfect setting for outdoor gatherings and enjoyment. Additionally, nearby are the historic Butlers burial grounds and creek, adding to the charm and heritage of the area. |
| Price | $1,499,000 |
| Taxes: | $7604.00 |
| Address: | 305 John St , Niagara-on-the-Lake, L0S 1J0, Ontario |
| Lot Size: | 114.41 x 98.64 (Feet) |
| Acreage: | < .50 |
| Directions/Cross Streets: | Niagara Stone - John |
| Rooms: | 13 |
| Bedrooms: | 4 |
| Bedrooms +: | |
| Kitchens: | 1 |
| Family Room: | Y |
| Basement: | Finished, Full |
| Property Type: | Detached |
| Style: | 2-Storey |
| Exterior: | Alum Siding, Other |
| Garage Type: | Attached |
| (Parking/)Drive: | Pvt Double |
| Drive Parking Spaces: | 3 |
| Pool: | None |
| Fireplace/Stove: | Y |
| Heat Source: | Gas |
| Heat Type: | Forced Air |
| Central Air Conditioning: | Central Air |
| Sewers: | Sewers |
| Water: | Municipal |
$
%
Years
This calculator is for demonstration purposes only. Always consult a professional
financial advisor before making personal financial decisions.
| Although the information displayed is believed to be accurate, no warranties or representations are made of any kind. |
| RE/MAX NIAGARA REALTY LTD. |
|
|

Milad Akrami
Sales Representative
Dir:
647-678-7799
Bus:
647-678-7799
| Book Showing | Email a Friend |
Jump To:
At a Glance:
| Type: | Freehold - Detached |
| Area: | Niagara |
| Municipality: | Niagara-on-the-Lake |
| Style: | 2-Storey |
| Lot Size: | 114.41 x 98.64(Feet) |
| Tax: | $7,604 |
| Beds: | 4 |
| Baths: | 4 |
| Fireplace: | Y |
| Pool: | None |
Locatin Map:
Payment Calculator:

