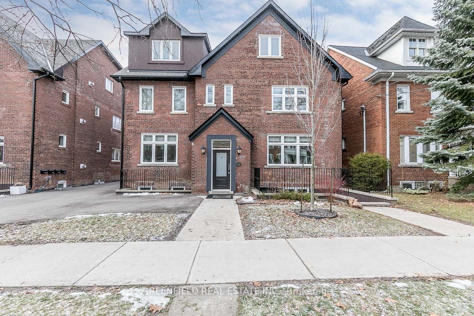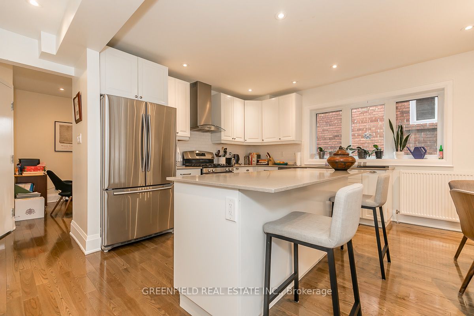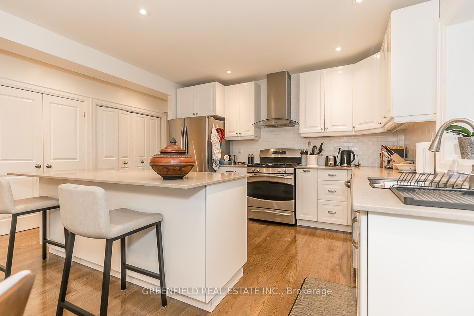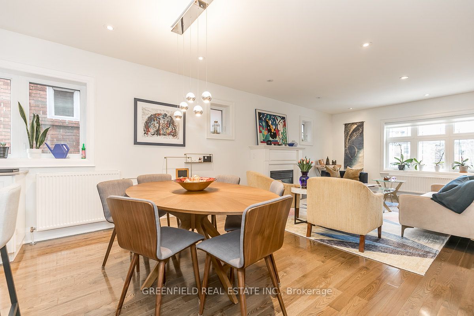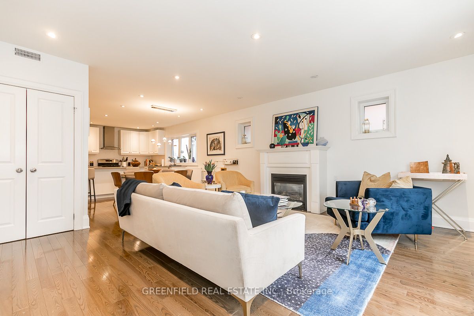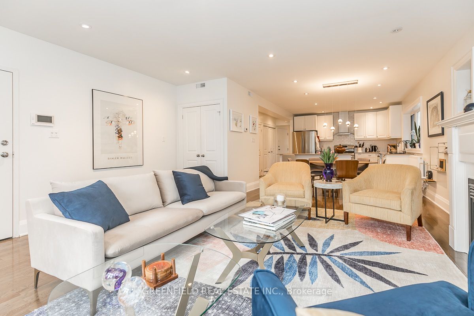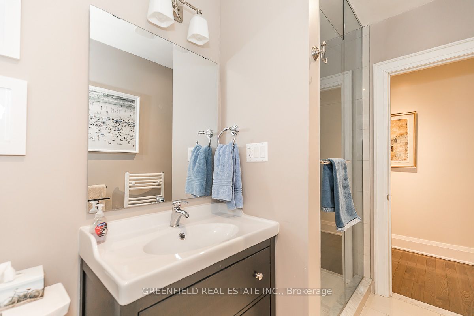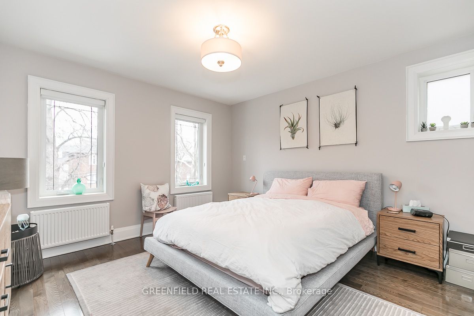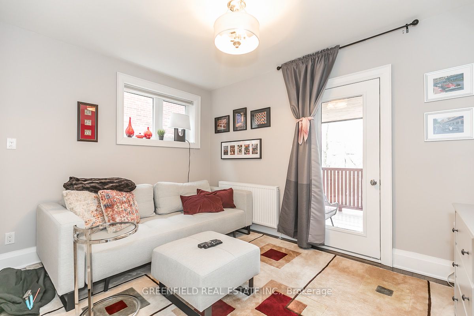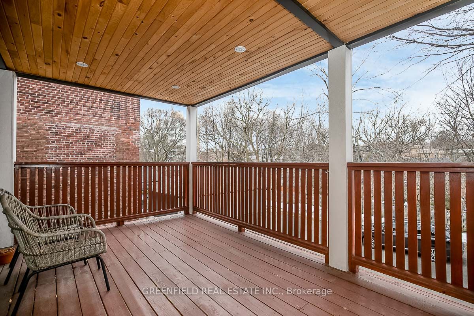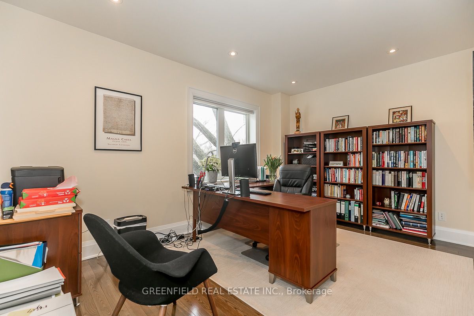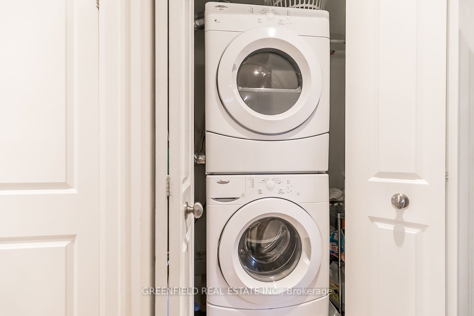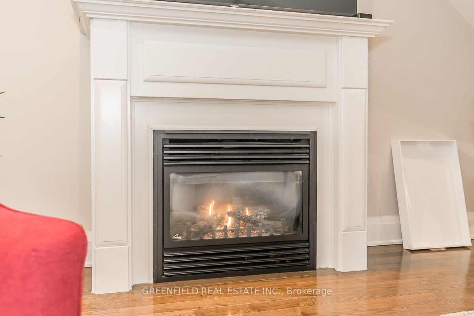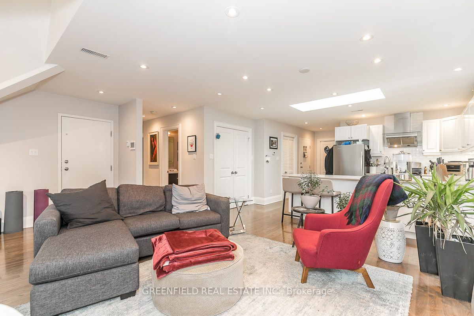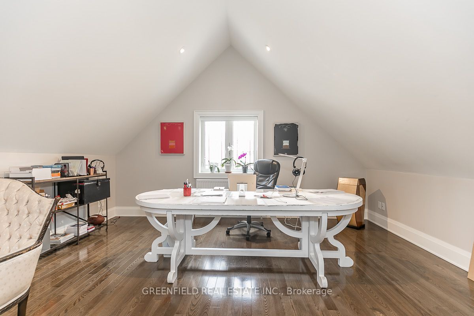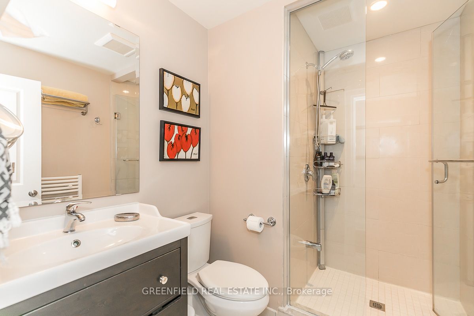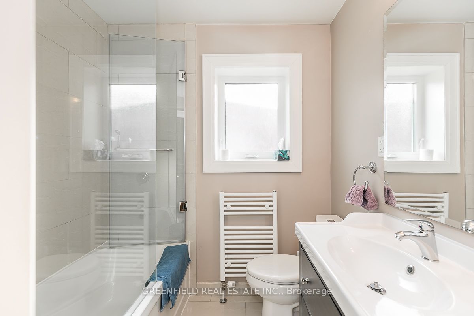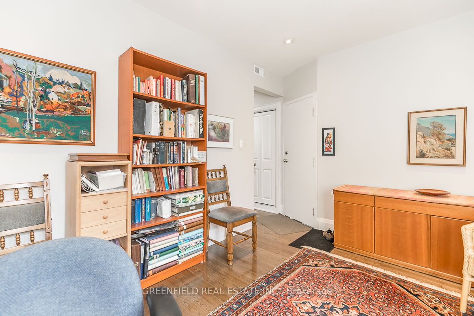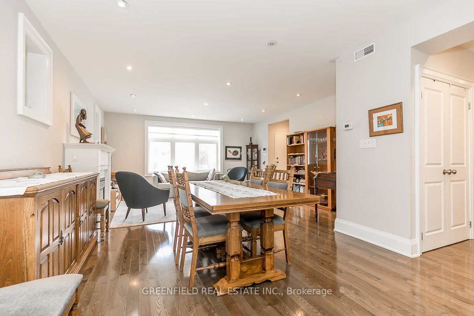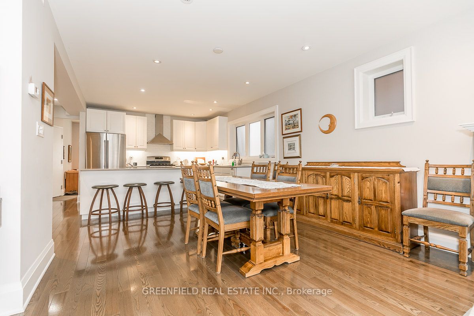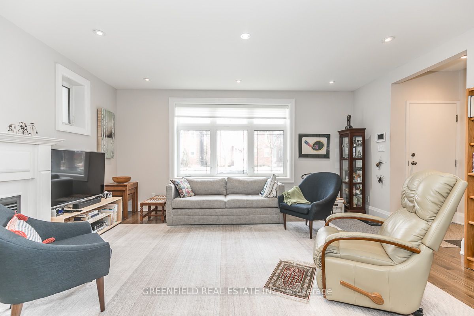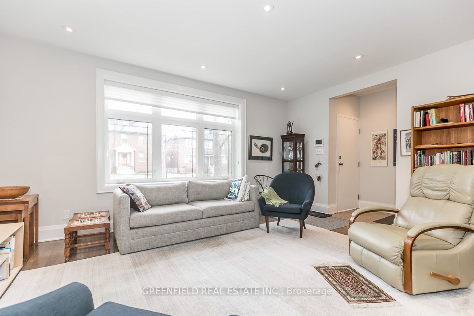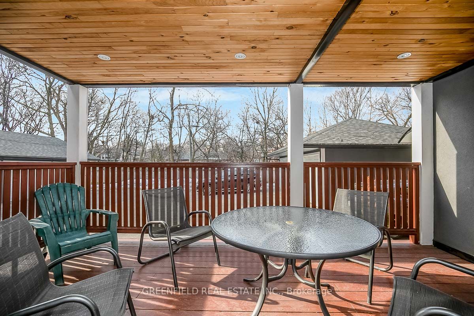$4,950,000
Available - For Sale
Listing ID: C8320776
117 Chaplin Cres , Toronto, M5P 1A6, Ontario
| A Chaplin Estates Luxurious Investment Property With Four High-End Apartments Located In Midtown Toronto. Completely Renovated Features Of This 6,750 Sq. Ft. Building Include; Open Concept Design With High Ceilings, Separately Metered Suites With Fireplaces, Central Vac, Radiant Heating, Pot Lights, Ensuite Laundry And A 3 Car Garage Plus 2 Surface Parking Spaces. The 2 Bdrm 2 Bath Plus Den Main, Second Suites. Third Floor with 2 bedrooms, and large storage. Boast Hardwood Flooring, Intercom Security And An Oversized South Facing Balcony Overlooking The Beltline. The Spacious 2 Bdrm 2 Bath Garden Suite With In-Floor Heating Makes This A Complete Investment Package. New Boiler 2023, Completely turn-key property! Excellent income! 3 Car Detached Garage, and 2 surface parking spaces. Stable excellent A+++ Tenants in building. |
| Extras: Yearly Rev. $179,760. Yearly Expenses: $37,001. NOI: $142,459 |
| Price | $4,950,000 |
| Taxes: | $18115.99 |
| Address: | 117 Chaplin Cres , Toronto, M5P 1A6, Ontario |
| Lot Size: | 50.00 x 127.00 (Feet) |
| Directions/Cross Streets: | Chaplin Cres & Oriole Parkway |
| Rooms: | 18 |
| Rooms +: | 6 |
| Bedrooms: | 6 |
| Bedrooms +: | 2 |
| Kitchens: | 4 |
| Family Room: | N |
| Basement: | Finished |
| Approximatly Age: | 51-99 |
| Property Type: | Fourplex |
| Style: | 3-Storey |
| Exterior: | Brick |
| Garage Type: | Detached |
| (Parking/)Drive: | Private |
| Drive Parking Spaces: | 2 |
| Pool: | None |
| Approximatly Age: | 51-99 |
| Approximatly Square Footage: | 5000+ |
| Fireplace/Stove: | Y |
| Heat Source: | Gas |
| Heat Type: | Radiant |
| Central Air Conditioning: | Wall Unit |
| Central Vac: | Y |
| Sewers: | Sewers |
| Water: | Municipal |
$
%
Years
This calculator is for demonstration purposes only. Always consult a professional
financial advisor before making personal financial decisions.
| Although the information displayed is believed to be accurate, no warranties or representations are made of any kind. |
| GREENFIELD REAL ESTATE INC. |
|
|

Milad Akrami
Sales Representative
Dir:
647-678-7799
Bus:
647-678-7799
| Virtual Tour | Book Showing | Email a Friend |
Jump To:
At a Glance:
| Type: | Freehold - Fourplex |
| Area: | Toronto |
| Municipality: | Toronto |
| Neighbourhood: | Yonge-Eglinton |
| Style: | 3-Storey |
| Lot Size: | 50.00 x 127.00(Feet) |
| Approximate Age: | 51-99 |
| Tax: | $18,115.99 |
| Beds: | 6+2 |
| Baths: | 8 |
| Fireplace: | Y |
| Pool: | None |
Locatin Map:
Payment Calculator:

