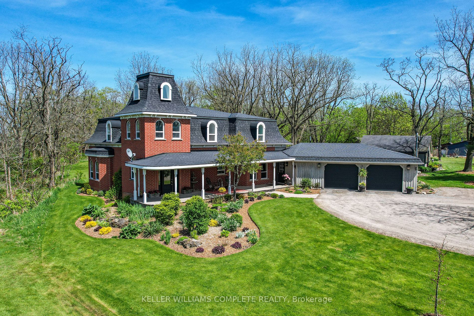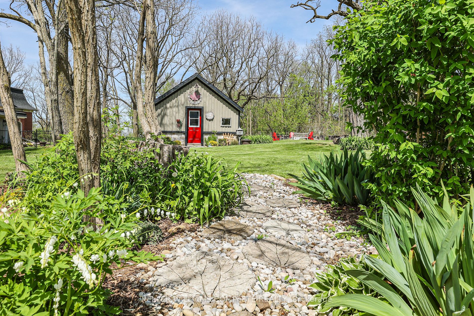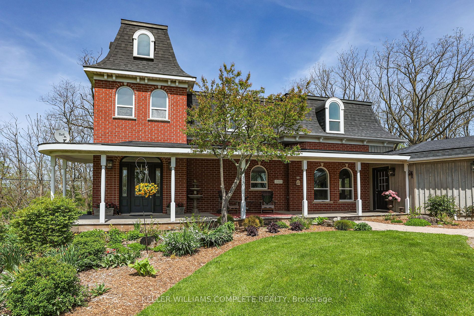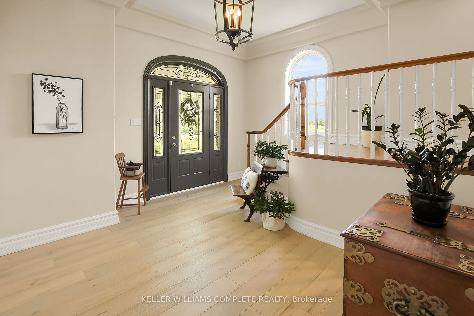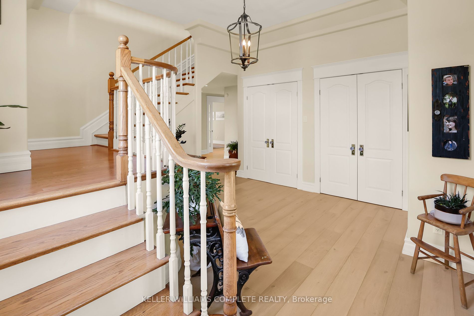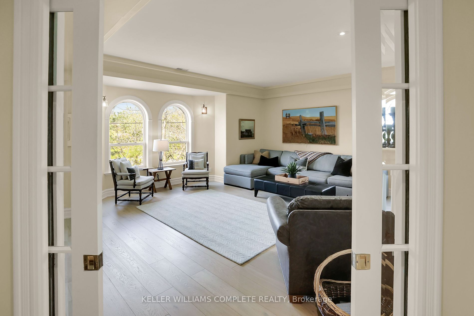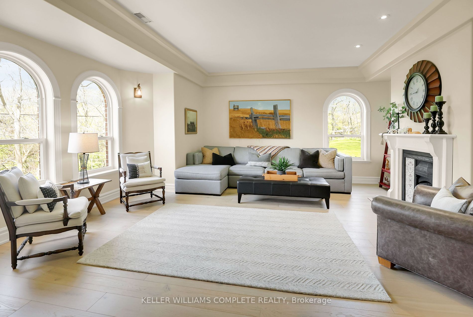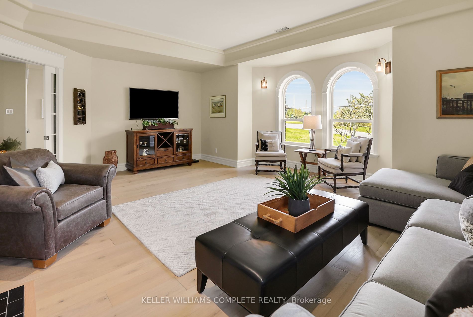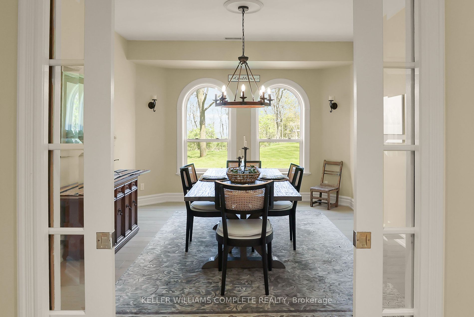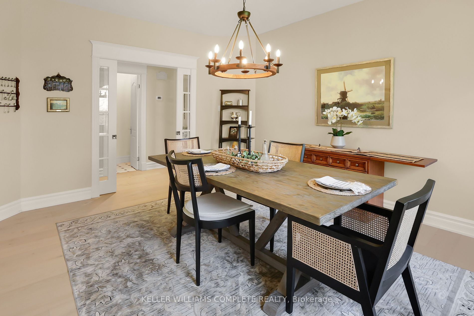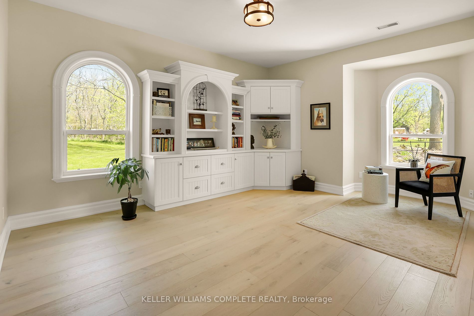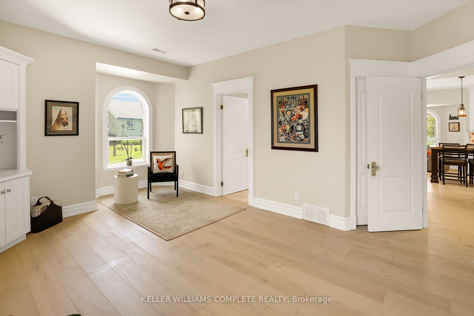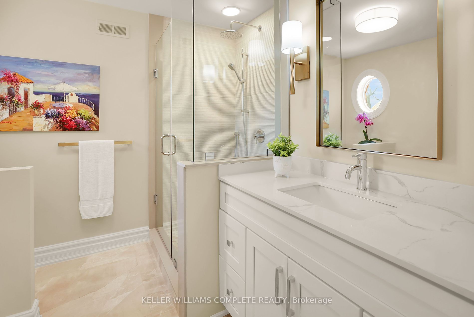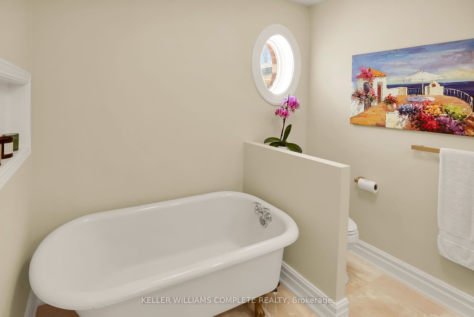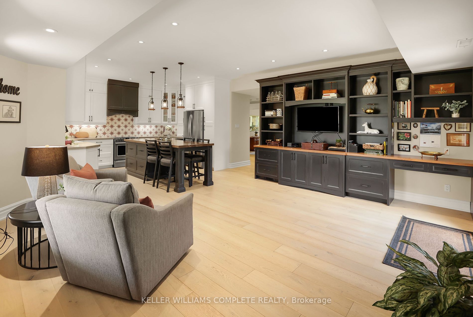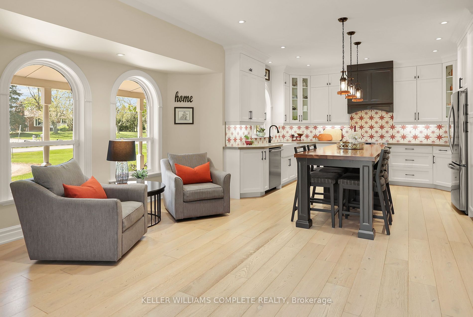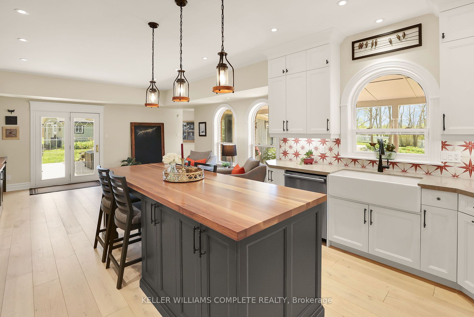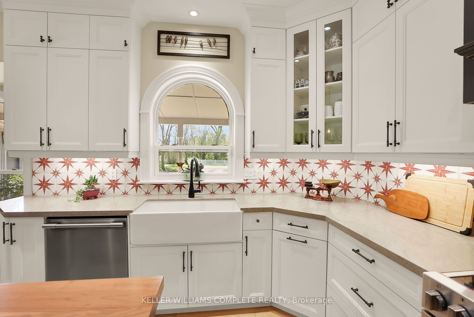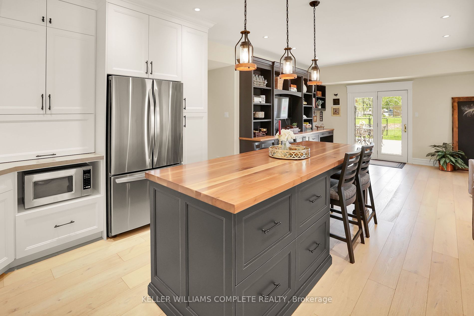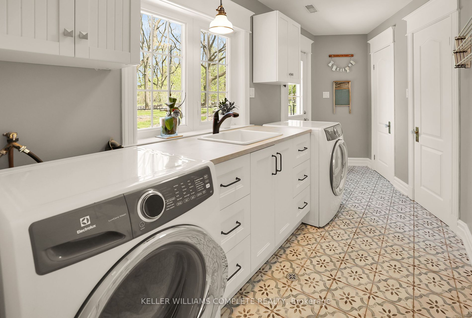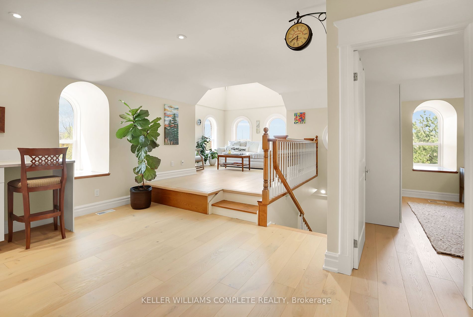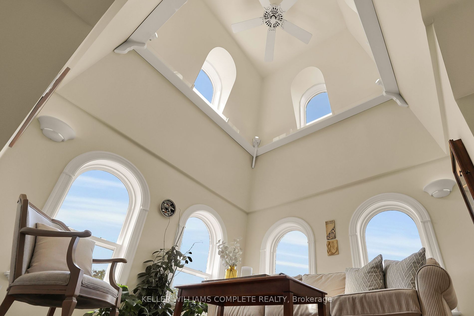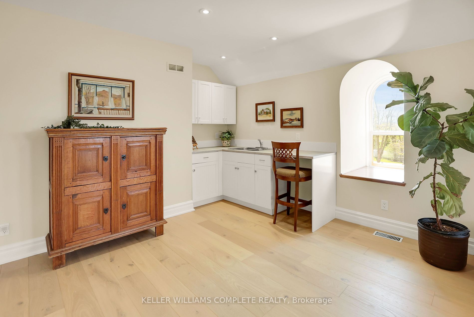$1,699,900
Available - For Sale
Listing ID: X8319764
515 Ridge Rd East , Grimsby, L3M 0K5, Ontario
| ELEGANT, UPSCALE COUNTRY ESTATE...on 1.33 picturesque acres on prestigious Ridge Road, this stunningly reno'd, custom-built unique lifestyle home offers family living or opportunities for the entrepreneur. Situated to overlook Lake Ontario, Toronto skyline & backing onto a private trail, nature abounds just steps from the Bruce Trail at 515 Ridge Road East in Grimsby. This beautifully manicured & lush, treed PRIVATE property is magnificent (FEATURED on the Royal Botanical Garden Tour) & includes an UPDATED antique SHOP/SHED w/hydro & dividing wall, PLUS an attached, insulated 2.5 garage w/inside entry, amazing covered front verandah & private rear deck. INSIDE, GET READY TO BE IMPRESSED by this spacious, tasteful, 4 BEDROOM, 5 BATH, 3300+ sq ft masterpiece! Each bedroom has its OWN, PERSONAL ENSUITE & the modern upscale farmhouse vibe is evident while maintaining classy details throughout. Great setup for potential in-law or guests. Every square inch of this home has been made beautiful including UNIQUE, deep-set arched dormer windows that provide optimal privacy & abundant light, white oak 7.5" flooring; CUSTOM, extended kitchen cabinetry, QUARTZ counters & XL island w/seating, formal dining room, French pocket doors, MF bedRm/office, MF laundry, mudroom, 2 front entrances & SO MUCH MORE! SECOND FLOOR offers a quiet sitting area w/tower & high domed turret ceiling, wet bar & big, inviting bedrooms. CLICK ON MULTIMEDIA for video tour, drone photos & DETAILS. |
| Price | $1,699,900 |
| Taxes: | $7885.91 |
| Assessment: | $680000 |
| Assessment Year: | 2023 |
| Address: | 515 Ridge Rd East , Grimsby, L3M 0K5, Ontario |
| Lot Size: | 259.15 x 262.80 (Feet) |
| Acreage: | .50-1.99 |
| Directions/Cross Streets: | Thirty Rd/Ridge Rd E |
| Rooms: | 10 |
| Bedrooms: | 4 |
| Bedrooms +: | |
| Kitchens: | 1 |
| Family Room: | Y |
| Basement: | None |
| Approximatly Age: | 16-30 |
| Property Type: | Detached |
| Style: | 2-Storey |
| Exterior: | Brick |
| Garage Type: | Attached |
| (Parking/)Drive: | Circular |
| Drive Parking Spaces: | 10 |
| Pool: | None |
| Other Structures: | Garden Shed, Workshop |
| Approximatly Age: | 16-30 |
| Approximatly Square Footage: | 3000-3500 |
| Property Features: | Grnbelt/Cons, Hospital, Wooded/Treed |
| Fireplace/Stove: | Y |
| Heat Source: | Propane |
| Heat Type: | Other |
| Central Air Conditioning: | Central Air |
| Laundry Level: | Main |
| Sewers: | Septic |
| Water: | Other |
| Utilities-Cable: | A |
| Utilities-Hydro: | Y |
| Utilities-Gas: | N |
| Utilities-Telephone: | A |
$
%
Years
This calculator is for demonstration purposes only. Always consult a professional
financial advisor before making personal financial decisions.
| Although the information displayed is believed to be accurate, no warranties or representations are made of any kind. |
| KELLER WILLIAMS COMPLETE REALTY |
|
|

Milad Akrami
Sales Representative
Dir:
647-678-7799
Bus:
647-678-7799
| Virtual Tour | Book Showing | Email a Friend |
Jump To:
At a Glance:
| Type: | Freehold - Detached |
| Area: | Niagara |
| Municipality: | Grimsby |
| Style: | 2-Storey |
| Lot Size: | 259.15 x 262.80(Feet) |
| Approximate Age: | 16-30 |
| Tax: | $7,885.91 |
| Beds: | 4 |
| Baths: | 5 |
| Fireplace: | Y |
| Pool: | None |
Locatin Map:
Payment Calculator:

