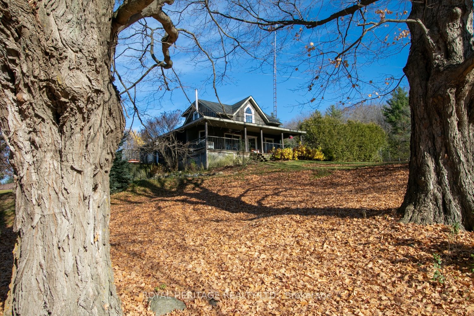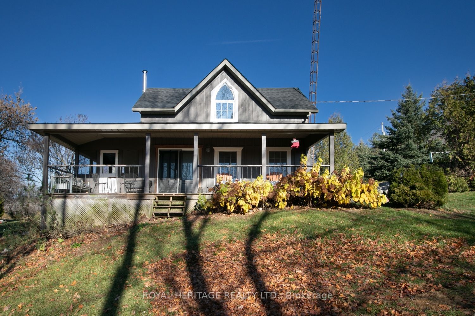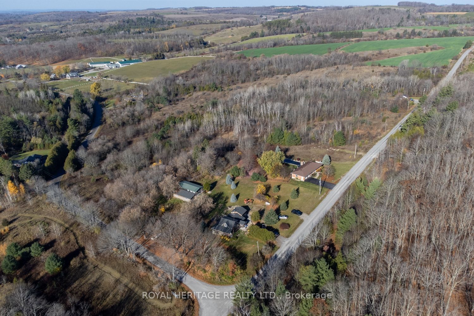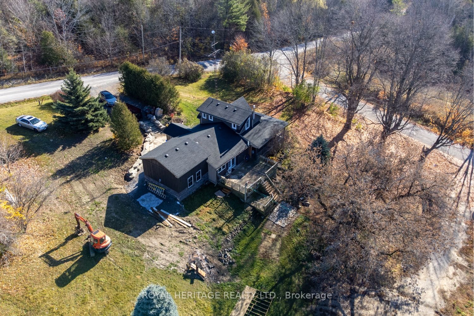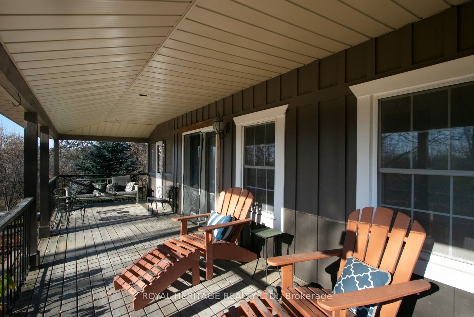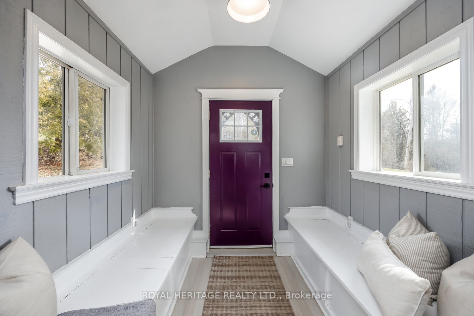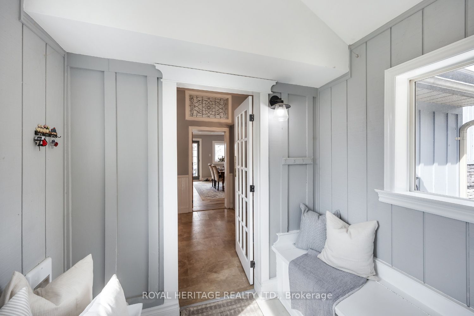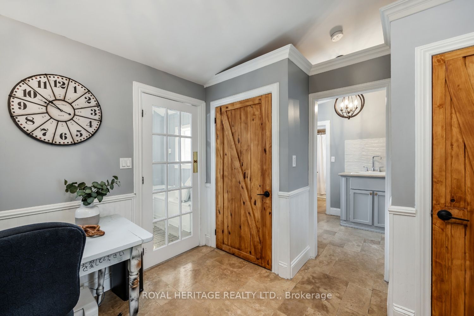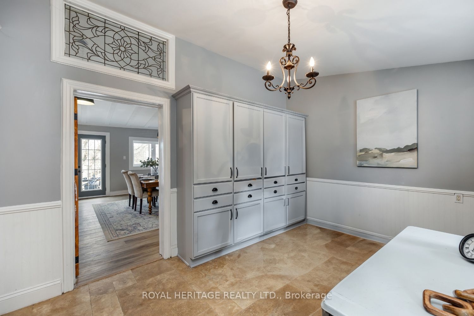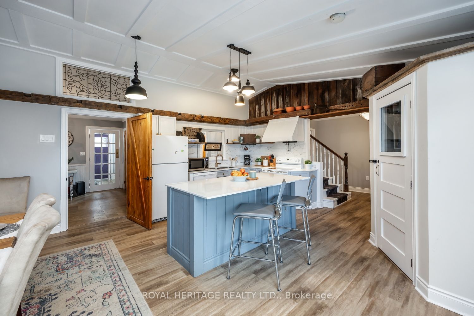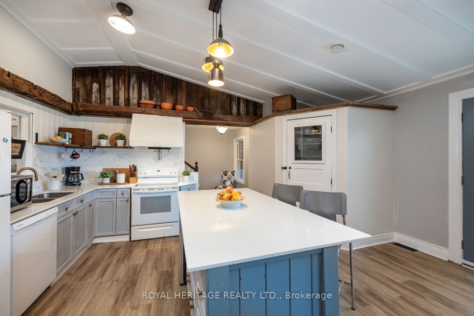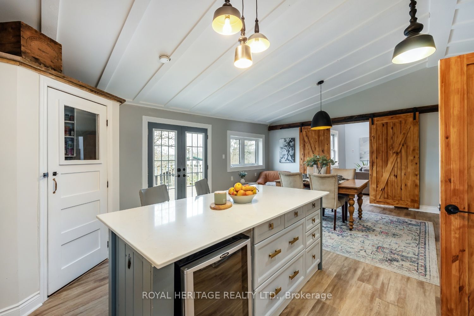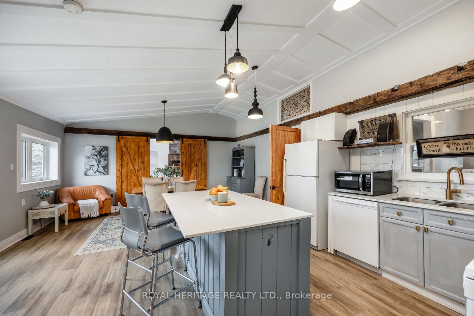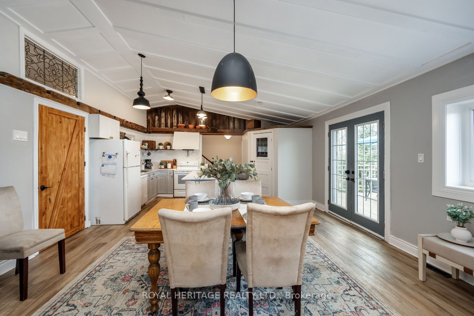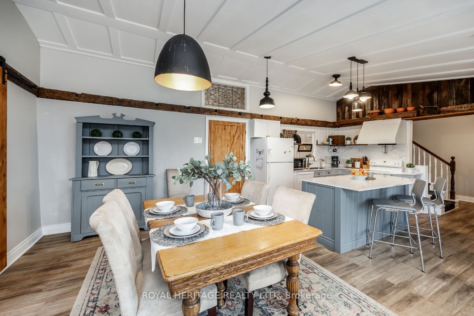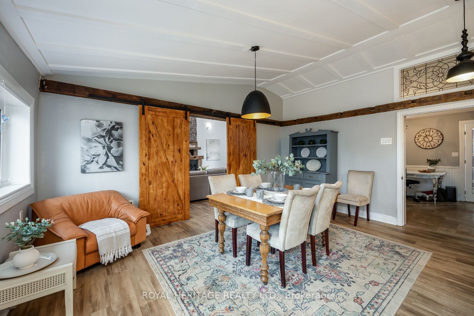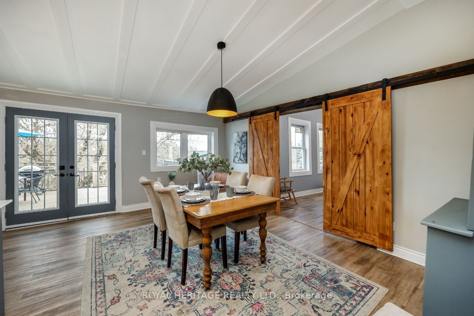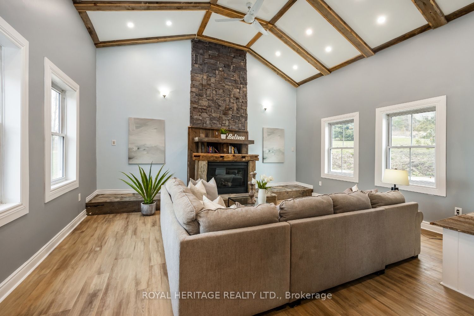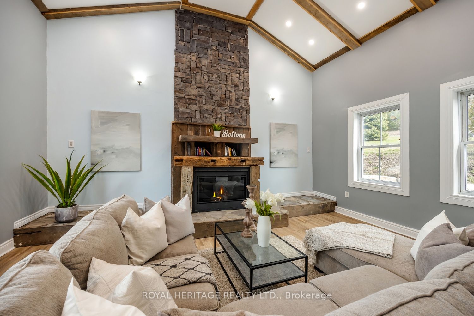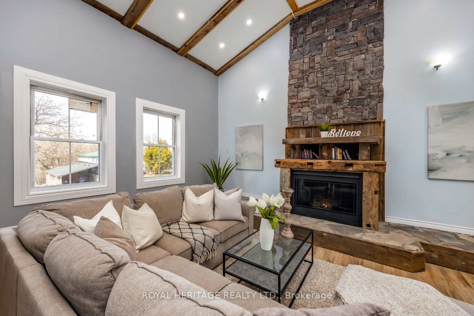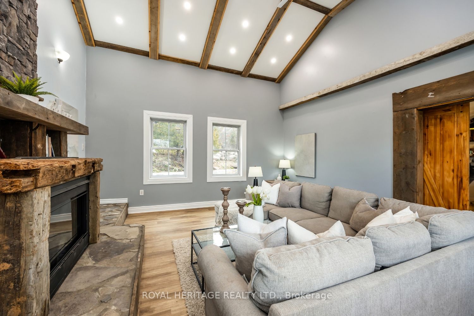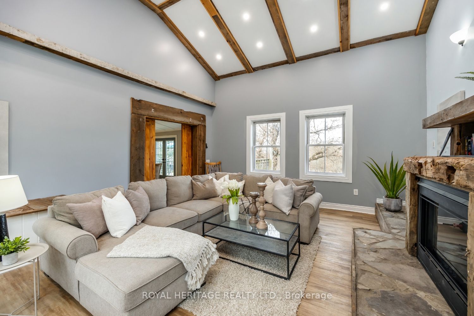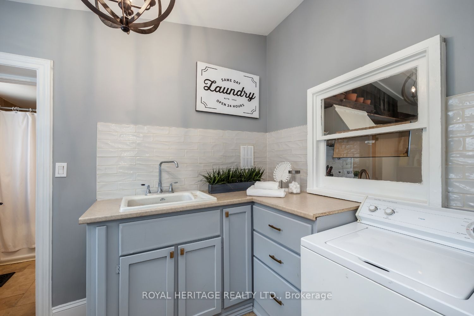$1,500,000
Available - For Sale
Listing ID: X8318156
3300 Leach Rd , Hamilton Township, K9A 4J9, Ontario
| Discover The Charm Of Country Living! Nestled On 40.38 Acres Of Stunning Land, This Beautifully Updated Farmhouse, Originally Built In 1870 & Meticulously Renovated, Blends Historic Character With Modern Comforts. This Cozy Home Features Three Bedrooms, Including A Main Floor Master Suite, & Two Bathrooms, Offering Ample Space For Relaxation & Entertainment. A Convenient Main Floor Office Makes Remote Work A Breeze. The Heart Of The Home Is The Updated Kitchen, Perfect For Both Cooking Enthusiasts & Casual Dining. It Boasts Quartz Countertops, A Walk-In Pantry, A Quartz Island With Seating, & A Beverage Fridge. Gather With Family & Friends In The Inviting Family Room, Complete With Vaulted Ceilings & A Floor-To-Ceiling Propane Gas Fireplace, Creating A Cozy Atmosphere Year-Round. Outside, The Expansive Acreage Invites Exploration & Enjoyment Of Natures Beauty. Relax On The Welcoming Wrap-Around Porch, Ideal For Soaking In Serene Views & Gentle Breezes On Lazy Afternoons. For Bug-Free Outdoor Lounging & Dining, There's A Screened-In Porch - A True Outdoor Oasis. Additionally, The Property Includes A Barn That Is In The Process Of Being Converted Into A Two-Bedroom Additional Dwelling Unit. This Offers Flexibility & Potential For Accommodating In-Laws Or Guests. Experience The Tranquility & Allure Of Rural Living While Enjoying Modern Conveniences In This Captivating Farmhouse Retreat. Don't Let This Opportunity Slip Away - Make This Idyllic Property Your Own Sanctuary Today! |
| Extras: Existing Refrigerator, Stove, B/I Dishwasher, Beverage Fridge, Propane Fireplace, Washer, Dryer, All Electric Light Fixtures/Fans, All Window Coverings, Propane Gas Furnace, Barn |
| Price | $1,500,000 |
| Taxes: | $3878.17 |
| Address: | 3300 Leach Rd , Hamilton Township, K9A 4J9, Ontario |
| Acreage: | 25-49.99 |
| Directions/Cross Streets: | Rose Rd/Leach Rd |
| Rooms: | 7 |
| Bedrooms: | 3 |
| Bedrooms +: | |
| Kitchens: | 1 |
| Family Room: | N |
| Basement: | Sep Entrance, Unfinished |
| Approximatly Age: | 100+ |
| Property Type: | Detached |
| Style: | 1 1/2 Storey |
| Exterior: | Board/Batten |
| Garage Type: | None |
| (Parking/)Drive: | Private |
| Drive Parking Spaces: | 12 |
| Pool: | None |
| Other Structures: | Barn |
| Approximatly Age: | 100+ |
| Approximatly Square Footage: | 1500-2000 |
| Property Features: | Part Cleared, School Bus Route |
| Fireplace/Stove: | Y |
| Heat Source: | Propane |
| Heat Type: | Forced Air |
| Central Air Conditioning: | None |
| Laundry Level: | Main |
| Elevator Lift: | N |
| Sewers: | Septic |
| Water: | Well |
| Water Supply Types: | Drilled Well |
| Utilities-Cable: | N |
| Utilities-Hydro: | Y |
| Utilities-Gas: | N |
| Utilities-Telephone: | Y |
$
%
Years
This calculator is for demonstration purposes only. Always consult a professional
financial advisor before making personal financial decisions.
| Although the information displayed is believed to be accurate, no warranties or representations are made of any kind. |
| ROYAL HERITAGE REALTY LTD. |
|
|

Milad Akrami
Sales Representative
Dir:
647-678-7799
Bus:
647-678-7799
| Virtual Tour | Book Showing | Email a Friend |
Jump To:
At a Glance:
| Type: | Freehold - Detached |
| Area: | Northumberland |
| Municipality: | Hamilton Township |
| Style: | 1 1/2 Storey |
| Approximate Age: | 100+ |
| Tax: | $3,878.17 |
| Beds: | 3 |
| Baths: | 2 |
| Fireplace: | Y |
| Pool: | None |
Locatin Map:
Payment Calculator:

