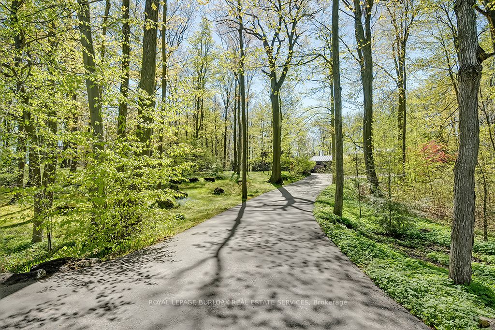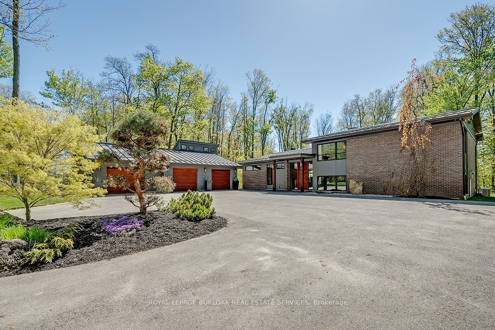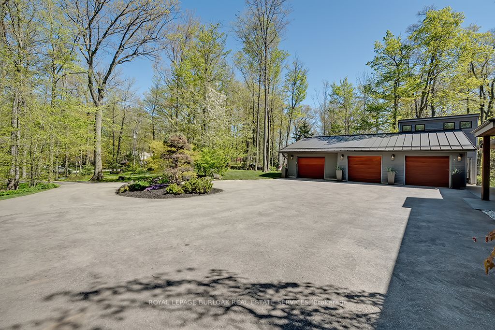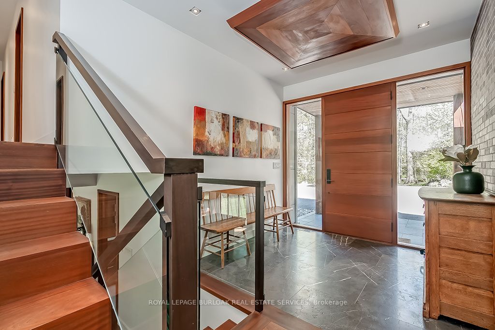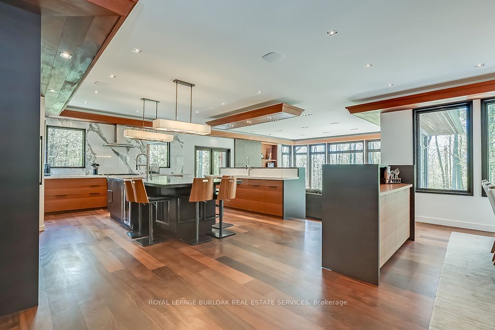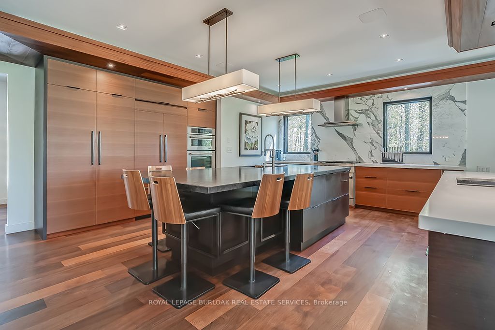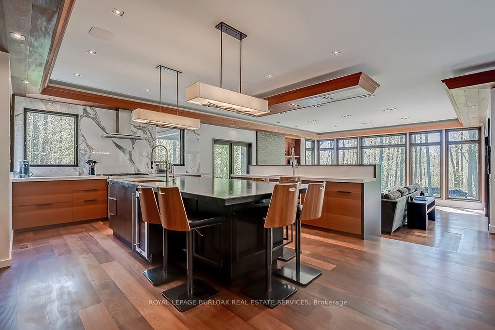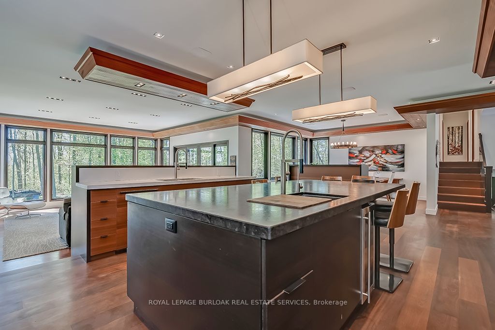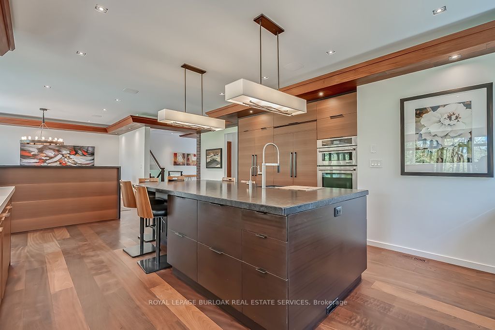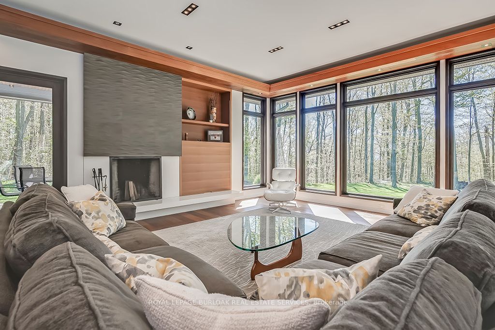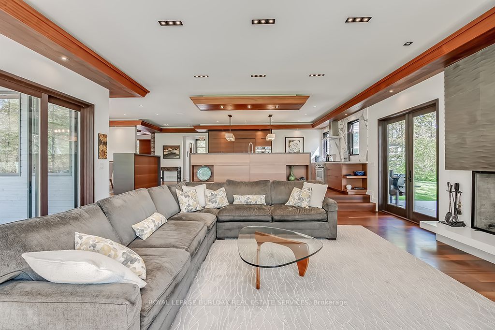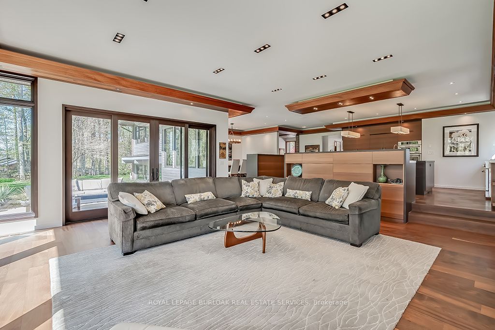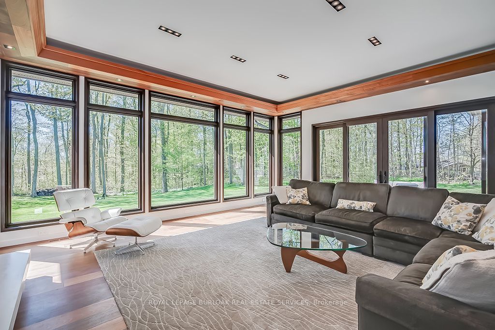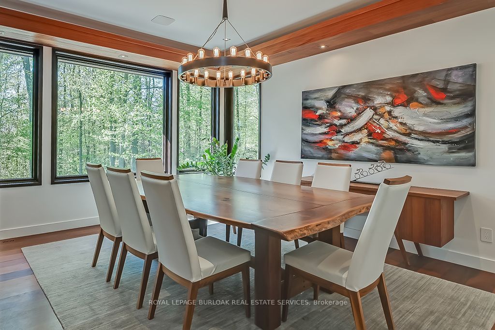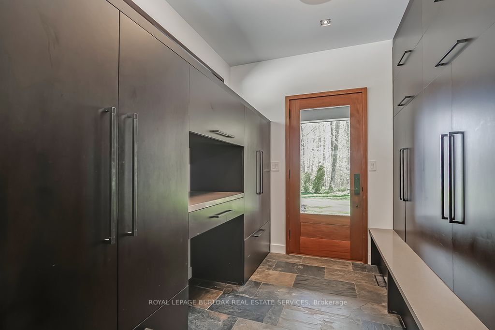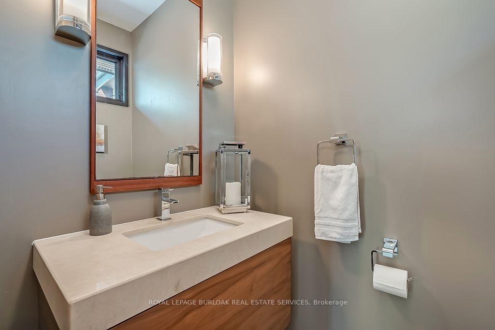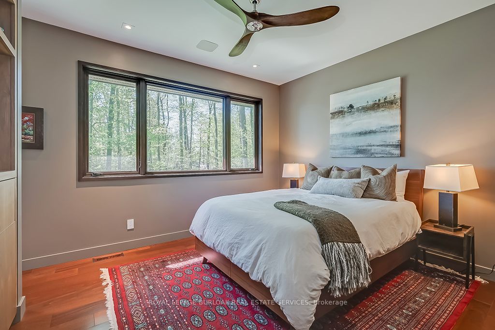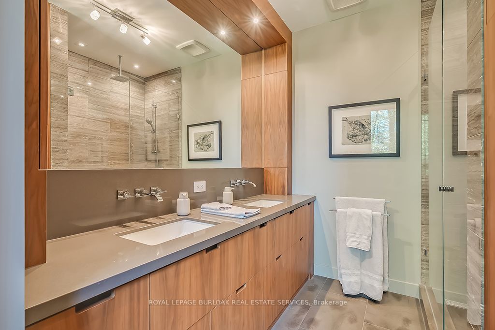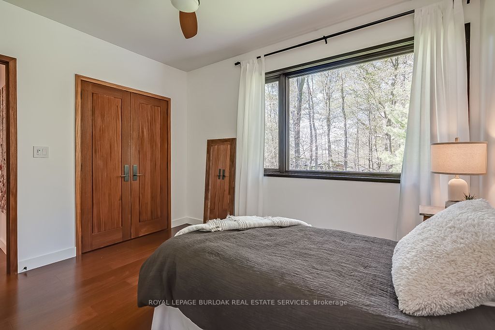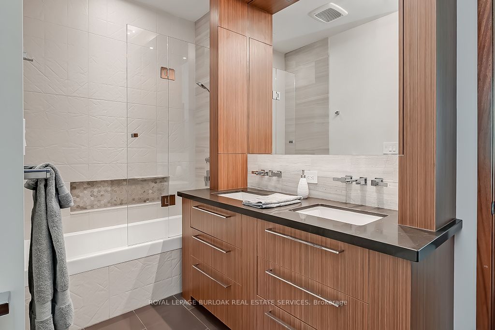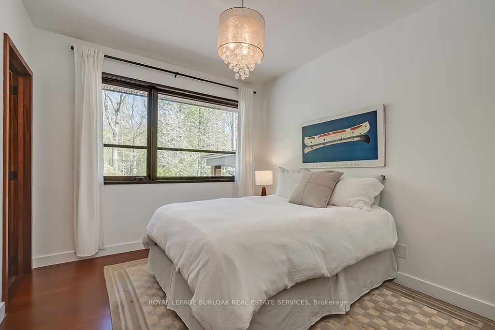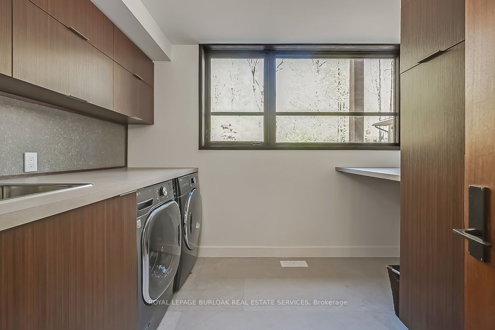$3,385,000
Available - For Sale
Listing ID: W8318748
2052 Highview Dr , Burlington, L7P 0P3, Ontario
| Spectacular and unique custom rebuild on 2.187 acre setting overlooking the sparkling city lights and Lake Ontario beyond! Stunning custom kitchen with leathered granite, quartz, marble, large centre island and sapele cabinetry. Great room with wood burning fireplace, oversized windows and walkouts to a covered dining terrace and an open terrace overlooking the private, treed setting. Primary bedroom with 4-piece ensuite and walk-in closet plus two additional bedrooms on the upper level that share a Jack and Jill bathroom. Family room with wood burning fireplace and walkout, separate dining room, mud room with custom cabinetry and heated floor and spacious lower level exercise room. Sapele engineered hardwood floors, trimless pot lighting, built-in audio speakers, heated bathroom floors, central vac, generator and a detached triple car garage with office/studio, loft for storage and radiant floor heating. An amazing opportunity just minutes from the city! 3+1 bedrooms and 3.5 bathrooms. |
| Price | $3,385,000 |
| Taxes: | $6326.67 |
| Address: | 2052 Highview Dr , Burlington, L7P 0P3, Ontario |
| Lot Size: | 221.42 x 446.43 (Feet) |
| Acreage: | 2-4.99 |
| Directions/Cross Streets: | Cedar Springs Rd/Highview Dr. |
| Rooms: | 8 |
| Bedrooms: | 3 |
| Bedrooms +: | 1 |
| Kitchens: | 1 |
| Family Room: | Y |
| Basement: | Finished, Full |
| Approximatly Age: | 51-99 |
| Property Type: | Detached |
| Style: | Sidesplit 4 |
| Exterior: | Brick, Wood |
| Garage Type: | Detached |
| (Parking/)Drive: | Circular |
| Drive Parking Spaces: | 10 |
| Pool: | None |
| Approximatly Age: | 51-99 |
| Approximatly Square Footage: | 3000-3500 |
| Property Features: | Cul De Sac, Golf, Grnbelt/Conserv, Ravine, School, Wooded/Treed |
| Fireplace/Stove: | Y |
| Heat Source: | Gas |
| Heat Type: | Forced Air |
| Central Air Conditioning: | Central Air |
| Laundry Level: | Lower |
| Elevator Lift: | N |
| Sewers: | Septic |
| Water: | Well |
| Water Supply Types: | Drilled Well |
$
%
Years
This calculator is for demonstration purposes only. Always consult a professional
financial advisor before making personal financial decisions.
| Although the information displayed is believed to be accurate, no warranties or representations are made of any kind. |
| ROYAL LEPAGE BURLOAK REAL ESTATE SERVICES |
|
|

Milad Akrami
Sales Representative
Dir:
647-678-7799
Bus:
647-678-7799
| Virtual Tour | Book Showing | Email a Friend |
Jump To:
At a Glance:
| Type: | Freehold - Detached |
| Area: | Halton |
| Municipality: | Burlington |
| Neighbourhood: | Rural Burlington |
| Style: | Sidesplit 4 |
| Lot Size: | 221.42 x 446.43(Feet) |
| Approximate Age: | 51-99 |
| Tax: | $6,326.67 |
| Beds: | 3+1 |
| Baths: | 4 |
| Fireplace: | Y |
| Pool: | None |
Locatin Map:
Payment Calculator:

