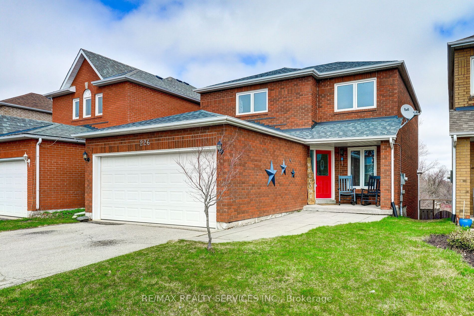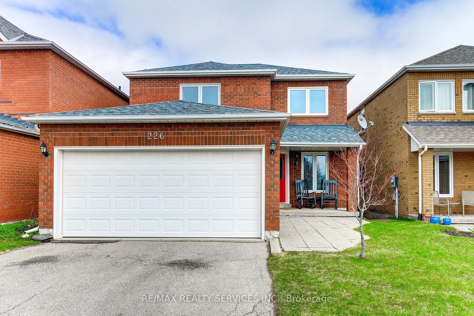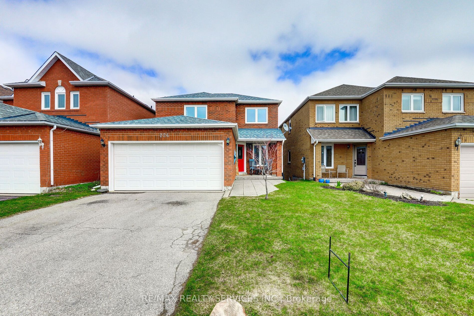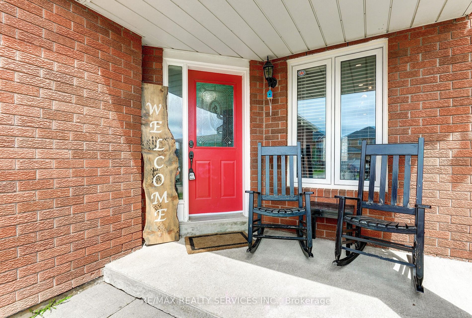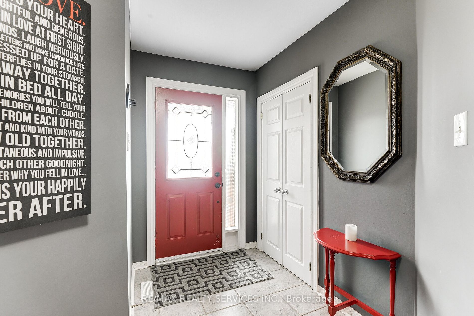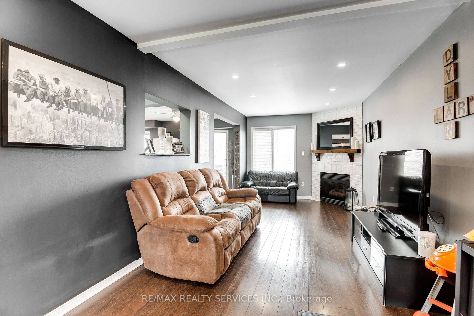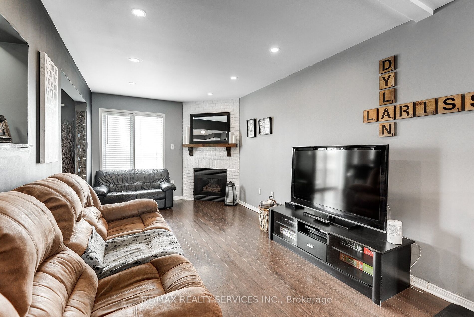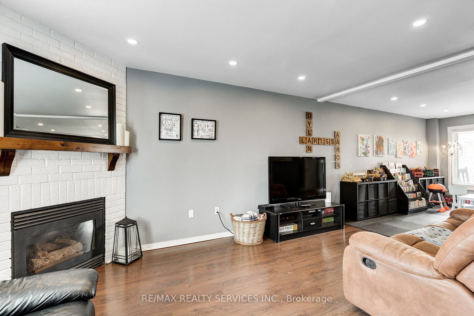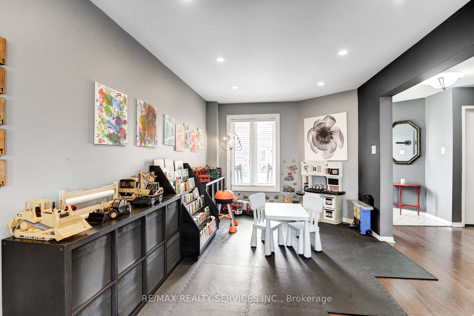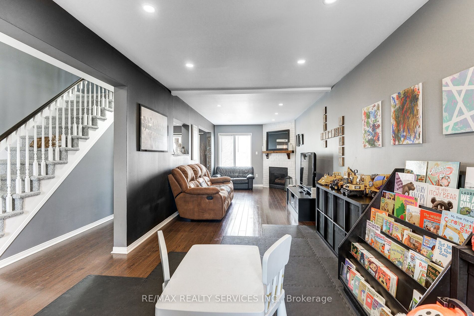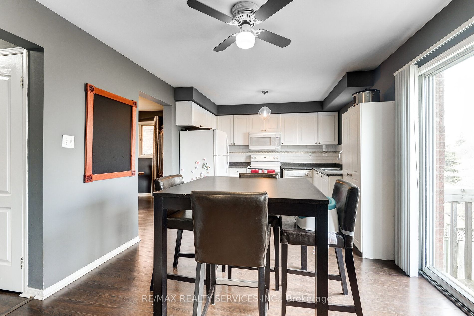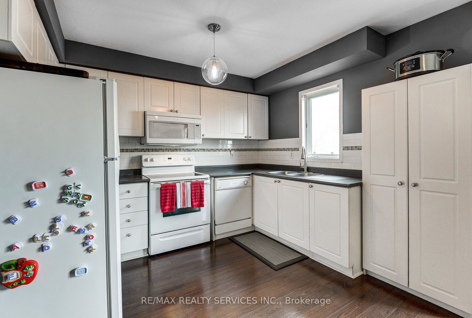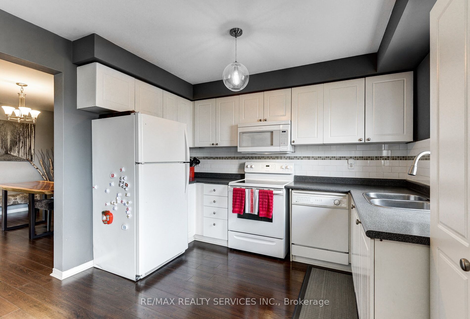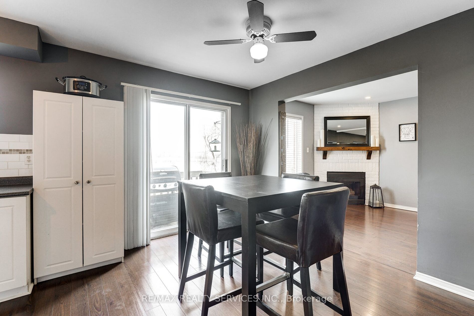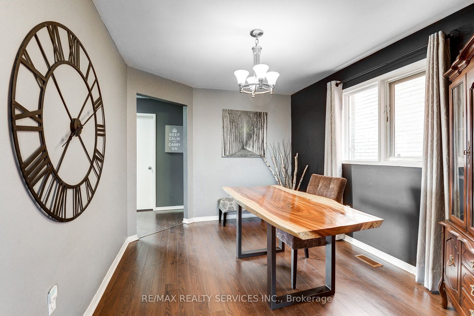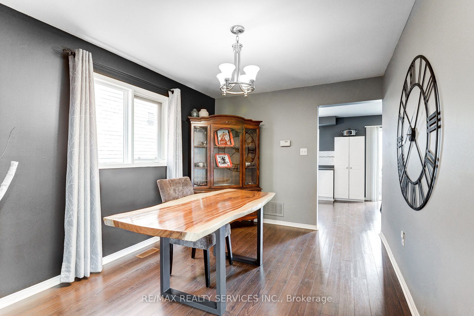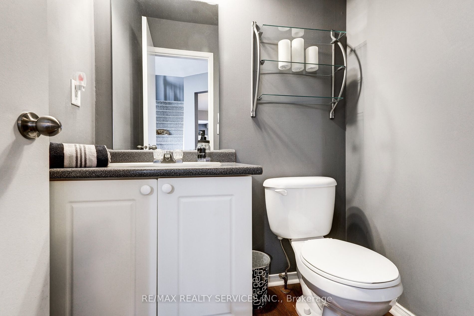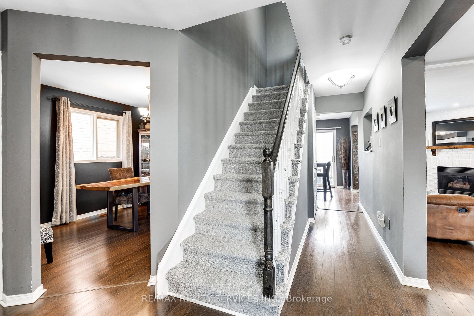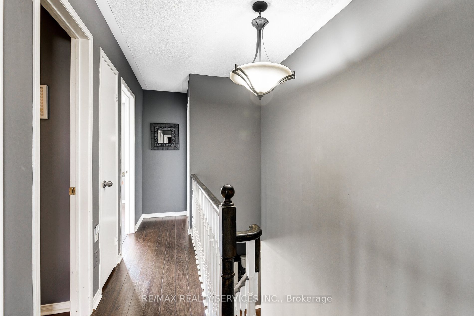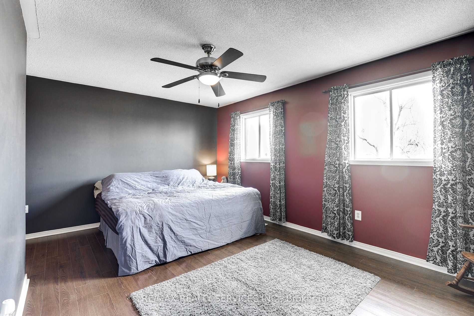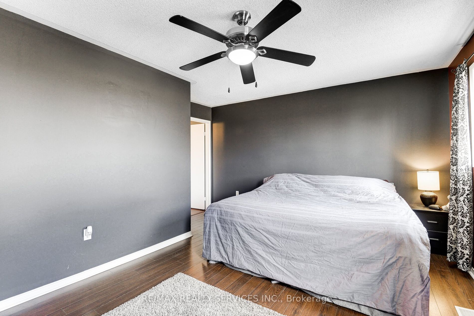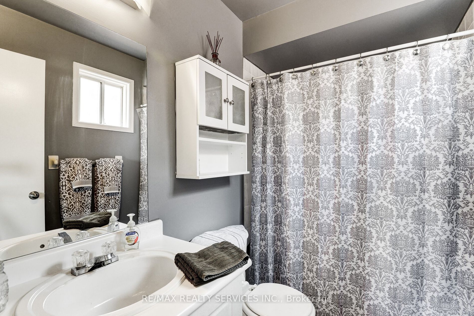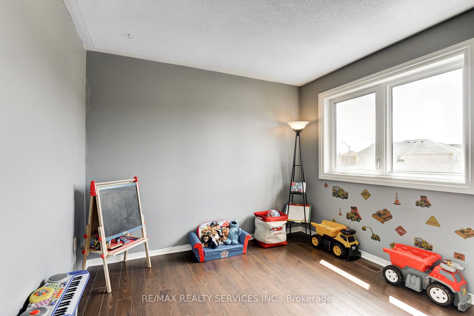$1,090,000
Available - For Sale
Listing ID: W8317860
226 Howard Cres , Orangeville, L9W 4W6, Ontario
| Seller incentivized to close before June 24!!! Incredible 4+1 bedroom home on ravine lot. This home has been legally separated into 2 fully separate units in 2019. Upstairs has 4 large bedrooms, 2.5 baths, 2 car garage, massive new entertainer's deck in back with ravine view. The basement stairs were removed making a gorgeous open-concept basement apartment registered the town. Gorgeous kitchen, 3 piece bath with heated floors, separate laundry and separate entrance. A+ Tenants, upper Tenant pays $2,806.25 and lower Tenants pays $1,793.75. The tenants would love to stay! Keep as an investment or take possession of one unit and use the rent to support the mortgage! Legal basement apartment can be used in your mortgage application. |
| Extras: New AC & newer Hi-Eff furnace (2018), roof (2018). Concrete walkways around both sides of the house. |
| Price | $1,090,000 |
| Taxes: | $5778.60 |
| Address: | 226 Howard Cres , Orangeville, L9W 4W6, Ontario |
| Lot Size: | 35.10 x 132.40 (Feet) |
| Acreage: | < .50 |
| Directions/Cross Streets: | Howard / Joshua |
| Rooms: | 8 |
| Rooms +: | 2 |
| Bedrooms: | 4 |
| Bedrooms +: | 1 |
| Kitchens: | 1 |
| Kitchens +: | 1 |
| Family Room: | Y |
| Basement: | Apartment, Sep Entrance |
| Property Type: | Detached |
| Style: | 2-Storey |
| Exterior: | Brick |
| Garage Type: | Attached |
| (Parking/)Drive: | Pvt Double |
| Drive Parking Spaces: | 2 |
| Pool: | None |
| Approximatly Square Footage: | 2500-3000 |
| Property Features: | Grnbelt/Cons, Hospital, Place Of Worship, Public Transit, Ravine, Rec Centre |
| Fireplace/Stove: | Y |
| Heat Source: | Gas |
| Heat Type: | Forced Air |
| Central Air Conditioning: | Central Air |
| Sewers: | Sewers |
| Water: | Municipal |
$
%
Years
This calculator is for demonstration purposes only. Always consult a professional
financial advisor before making personal financial decisions.
| Although the information displayed is believed to be accurate, no warranties or representations are made of any kind. |
| RE/MAX REALTY SERVICES INC. |
|
|

Milad Akrami
Sales Representative
Dir:
647-678-7799
Bus:
647-678-7799
| Virtual Tour | Book Showing | Email a Friend |
Jump To:
At a Glance:
| Type: | Freehold - Detached |
| Area: | Dufferin |
| Municipality: | Orangeville |
| Neighbourhood: | Orangeville |
| Style: | 2-Storey |
| Lot Size: | 35.10 x 132.40(Feet) |
| Tax: | $5,778.6 |
| Beds: | 4+1 |
| Baths: | 4 |
| Fireplace: | Y |
| Pool: | None |
Locatin Map:
Payment Calculator:

