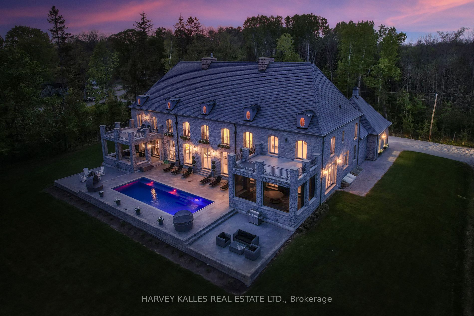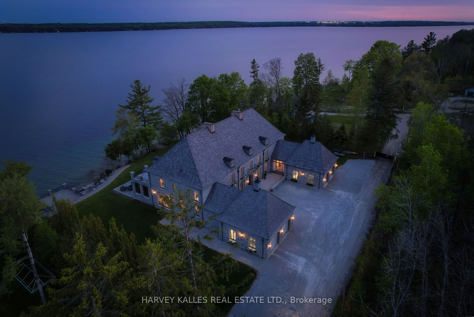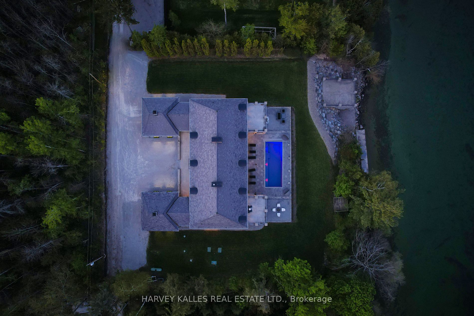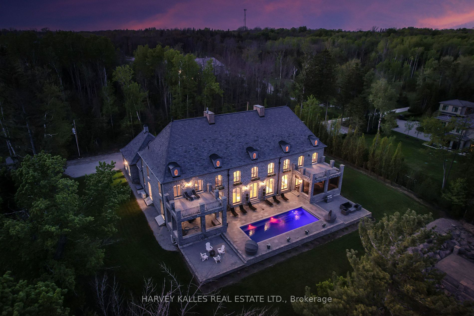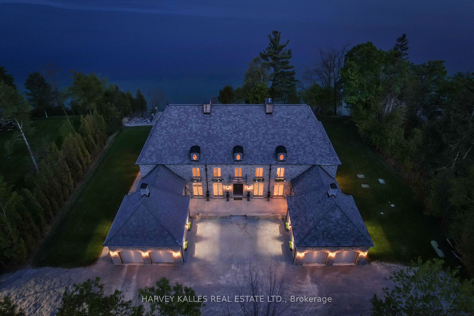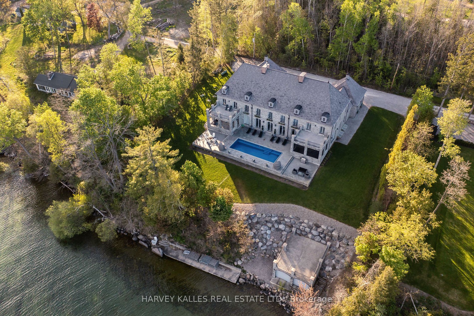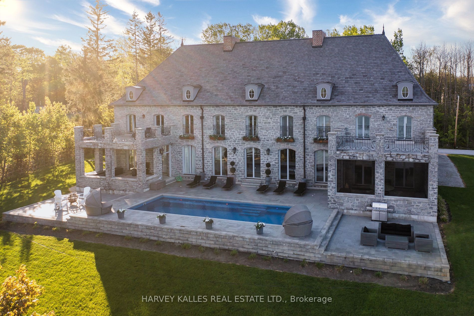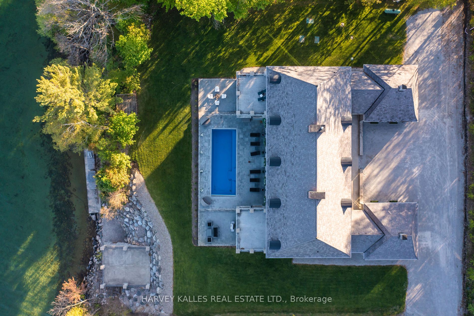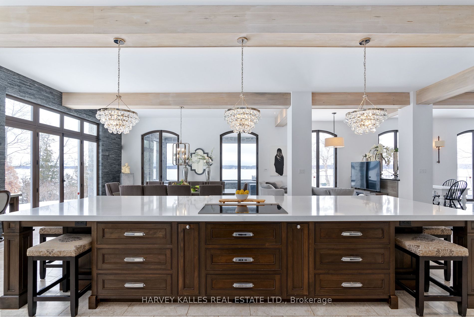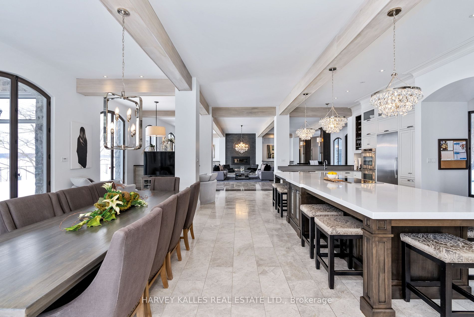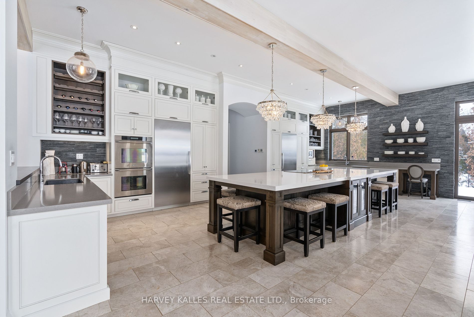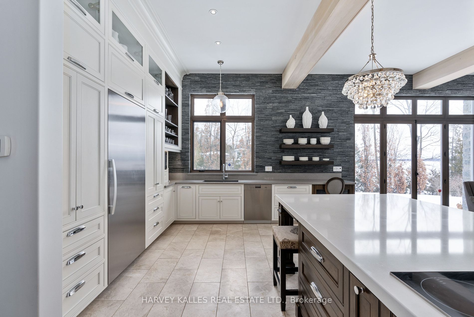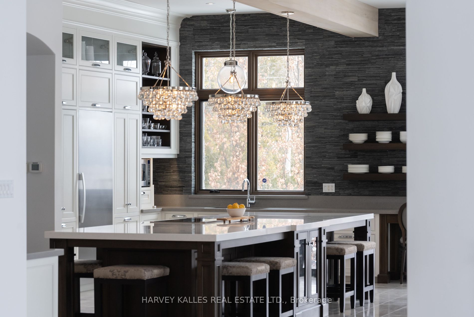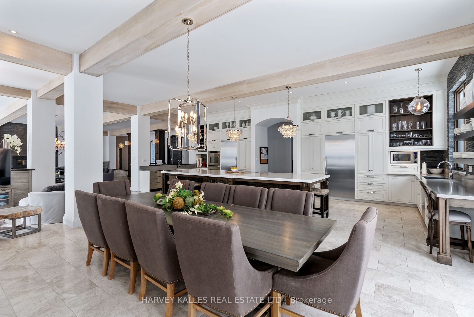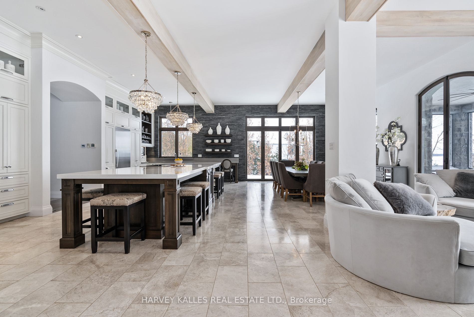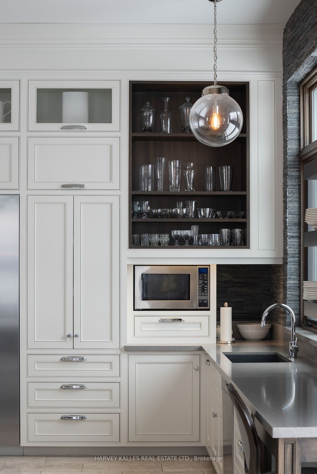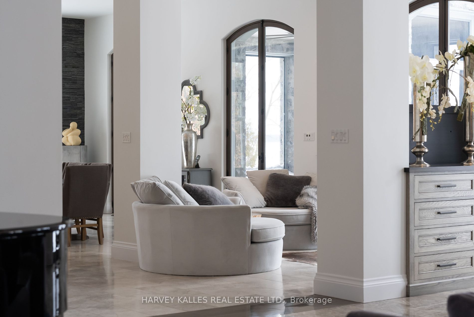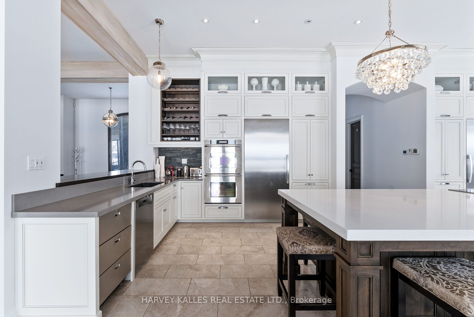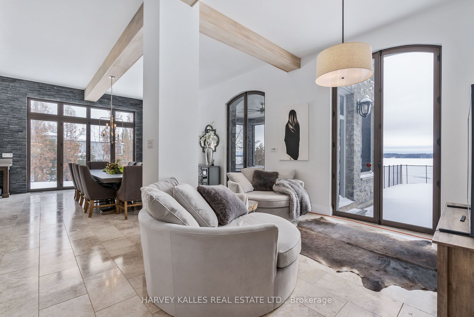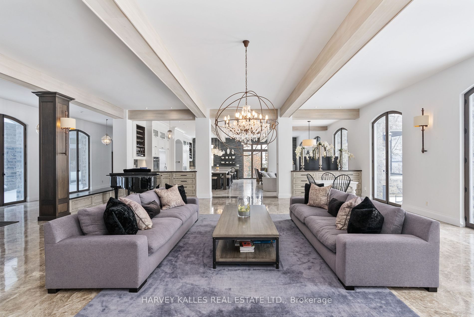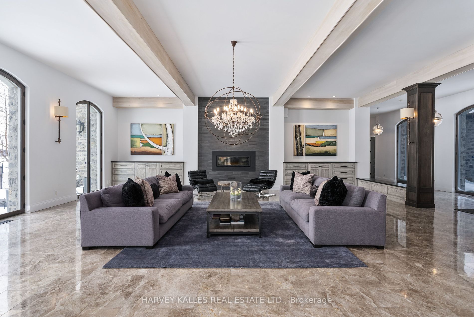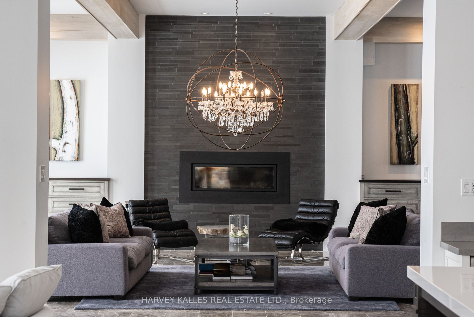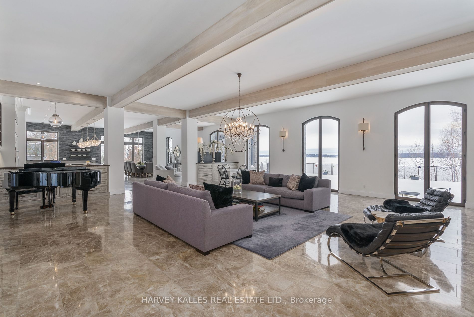$7,299,999
Available - For Sale
Listing ID: S8319388
17 Pemberton Lane , Oro-Medonte, L0L 2L0, Ontario
| Stunning Landmark Chateau Inspired Custom Built Waterfront Home With Boathouse And Pool On Prestigious Pemberton Lane! Open Concept Design Offers South Facing Lake Views From All Rooms! Custom Kitchen: 16 Ft Centre Island W/Induction Stove Top, Miele Fridge/Freezer, Dishwashers(2), Refrigeration Drawers, Double Wall Ovens, Custom Cabinetry And Storage, Walk In Pantry With Floor To Ceiling Storage And Extra Refrigeration. Dining: Combined W/Kitchen And Sitting, Walkout To Screened In Porch, Pool And Waterfront. Great Room: Custom Builtins, Fireplace, Walkout To Pool And Lakeside Sitting. Main Floor Primary Suite: Walkout To Private Covered Porch, Sitting Room, Custom Built Walkin Closet W/Floor To Ceiling Cabinetry, Ensuite, Carrara Marble, Glass Shower, Soaker Tub, Water Closet, Double Sinks. Second Floor Offers 4 Private Lakeside Suites Each With Private Ensuite Baths, Sitting Rooms, 2 W/Juliette Balconies And Two W/Double Large Lakeside Terraces Overlooking Kempenfelt Bay! |
| Extras: Please See Attached For Complete List Of Upgrades/Floorplans/Finishes. Incredible Location - 10 Minutes To Hwy 400, Hospital, Shopping, Dining, Downtown, Walk To Oro Trail (Biking, Run/Walk, Ski, Snowmobile Trail). Immaculately Maintained! |
| Price | $7,299,999 |
| Taxes: | $27829.00 |
| Address: | 17 Pemberton Lane , Oro-Medonte, L0L 2L0, Ontario |
| Lot Size: | 205.13 x 236.40 (Feet) |
| Directions/Cross Streets: | Ridge Rd W To Range 1 |
| Rooms: | 11 |
| Rooms +: | 1 |
| Bedrooms: | 4 |
| Bedrooms +: | |
| Kitchens: | 1 |
| Family Room: | N |
| Basement: | Full |
| Approximatly Age: | 6-15 |
| Property Type: | Detached |
| Style: | 2-Storey |
| Exterior: | Stone |
| Garage Type: | Attached |
| (Parking/)Drive: | Private |
| Drive Parking Spaces: | 10 |
| Pool: | Inground |
| Approximatly Age: | 6-15 |
| Approximatly Square Footage: | 5000+ |
| Property Features: | Hospital, Marina, Waterfront |
| Fireplace/Stove: | Y |
| Heat Source: | Grnd Srce |
| Heat Type: | Heat Pump |
| Central Air Conditioning: | Other |
| Sewers: | Septic |
| Water: | Well |
| Water Supply Types: | Drilled Well |
| Utilities-Cable: | Y |
| Utilities-Hydro: | Y |
| Utilities-Telephone: | Y |
$
%
Years
This calculator is for demonstration purposes only. Always consult a professional
financial advisor before making personal financial decisions.
| Although the information displayed is believed to be accurate, no warranties or representations are made of any kind. |
| HARVEY KALLES REAL ESTATE LTD. |
|
|

Milad Akrami
Sales Representative
Dir:
647-678-7799
Bus:
647-678-7799
| Book Showing | Email a Friend |
Jump To:
At a Glance:
| Type: | Freehold - Detached |
| Area: | Simcoe |
| Municipality: | Oro-Medonte |
| Neighbourhood: | Shanty Bay |
| Style: | 2-Storey |
| Lot Size: | 205.13 x 236.40(Feet) |
| Approximate Age: | 6-15 |
| Tax: | $27,829 |
| Beds: | 4 |
| Baths: | 6 |
| Fireplace: | Y |
| Pool: | Inground |
Locatin Map:
Payment Calculator:

