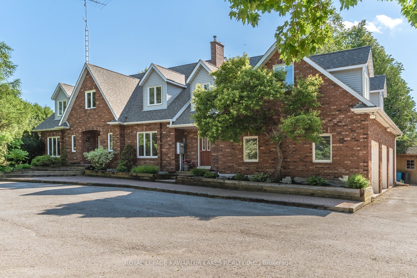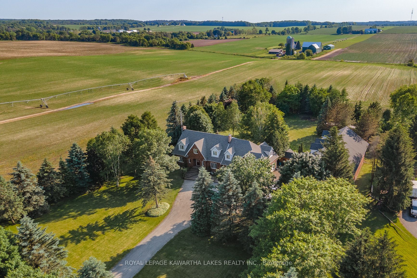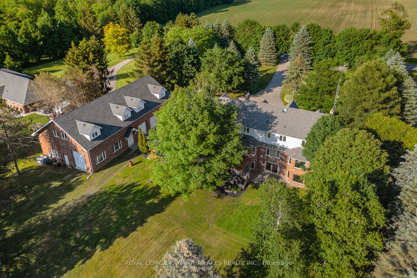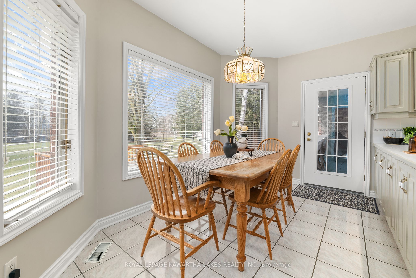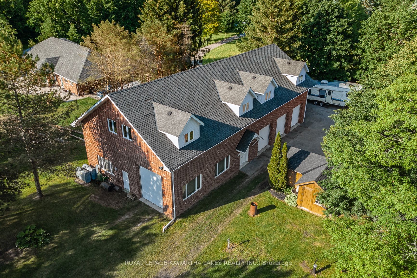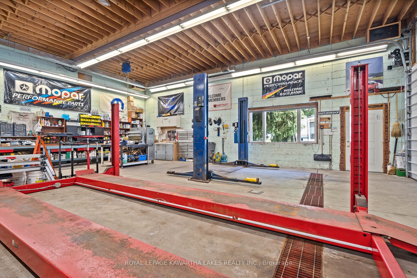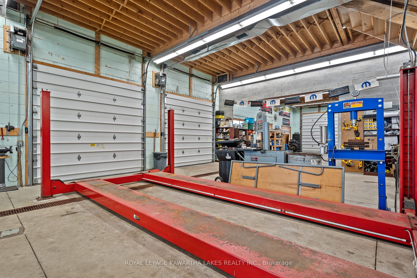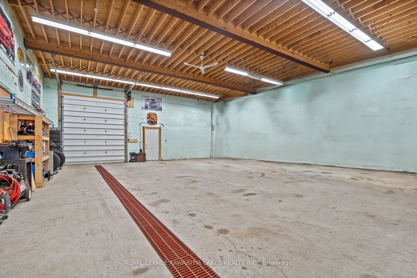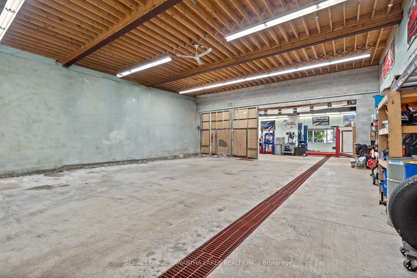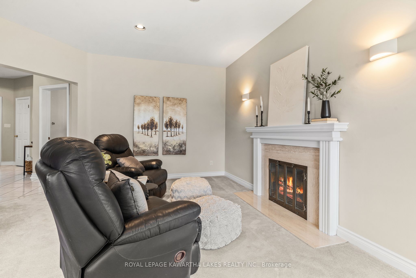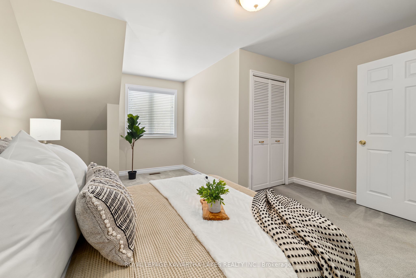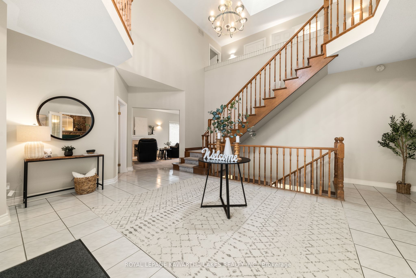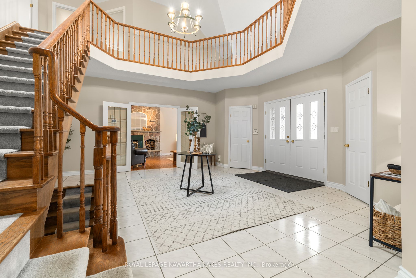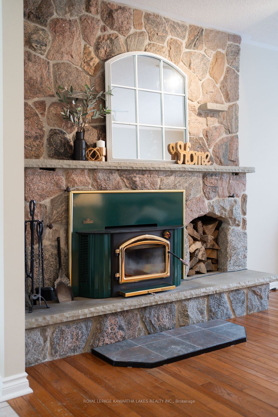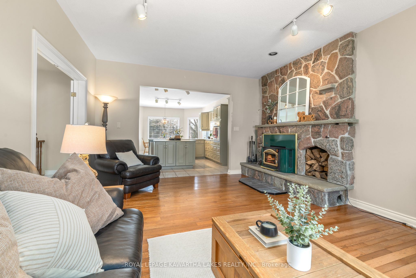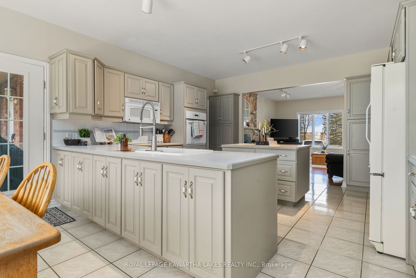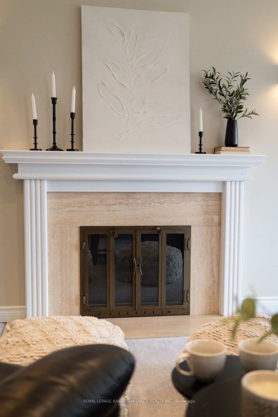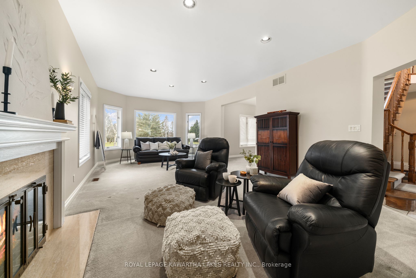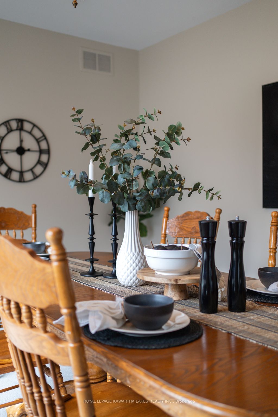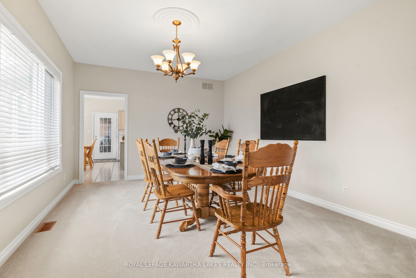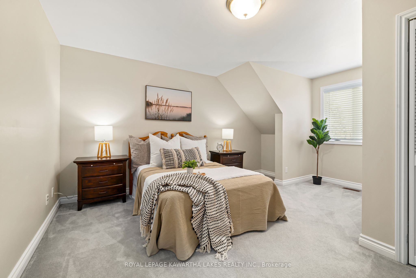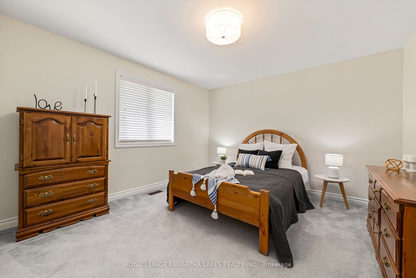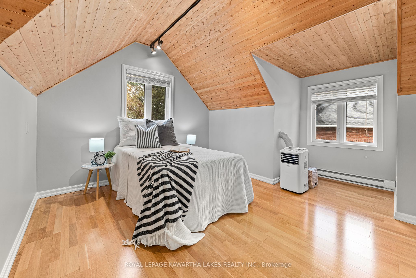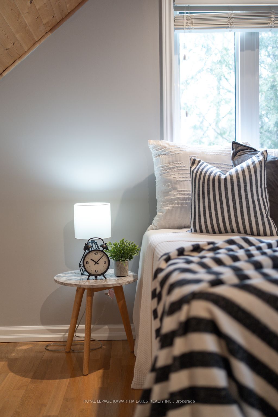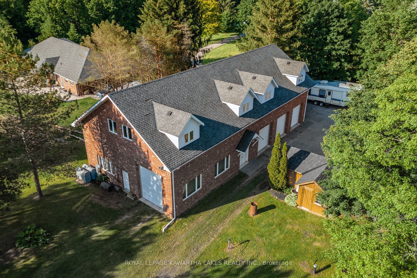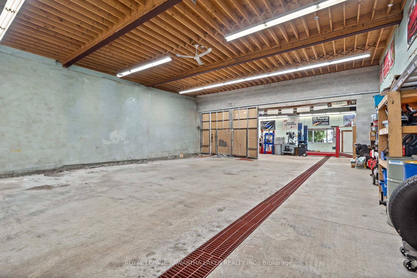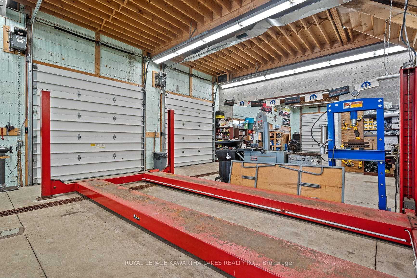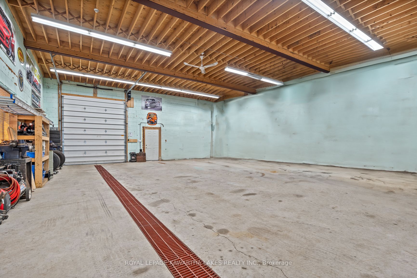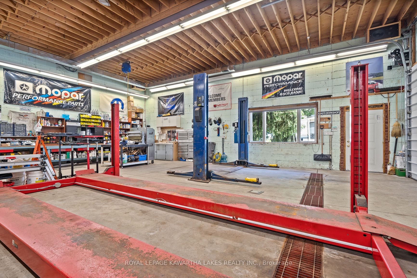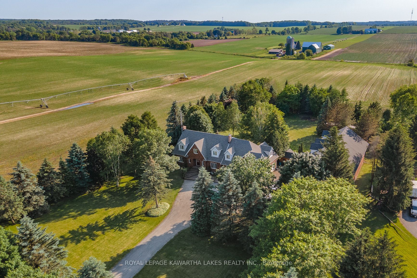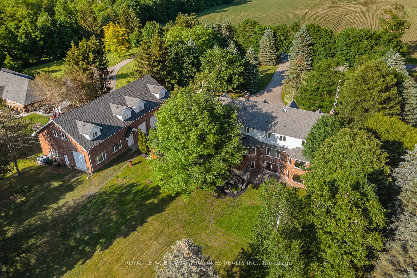$2,999,000
Available - For Sale
Listing ID: N8316202
17916 Ninth Line , East Gwillimbury, L0G 1M0, Ontario
| Beautiful Private Countryside Family Home - Minutes From Convenient City Amenities. This Custom Built Family Home Offers Over 4,000 Sq Ft. of Finished Living Space. Situated on a 200x450 Rural Lot. 5 Bedrooms & 3 Bathrooms. Master Ensuite & Walk In Closet. Office, Formal Living Room & Dining Room, Secondary Family Room/Study. Large Eat-in Kitchen. 3 Fireplaces. Main Floor Laundry. Finished Walkout Basement with In Law Suite Potential. Asphalt Driveway. 3 Car Garage and Bonus Oversized 80x35 ICF Heated Shop; Designed to Facilitate Hoists & Lifts. Conveniently Situated on a Hardtop Road & 10 Minutes to the 404; Within Commuting Distance of Newmarket, Ajax, Pickering & the GTA |
| Price | $2,999,000 |
| Taxes: | $11680.00 |
| Assessment: | $1486000 |
| Assessment Year: | 2024 |
| Address: | 17916 Ninth Line , East Gwillimbury, L0G 1M0, Ontario |
| Lot Size: | 200.10 x 450.23 (Feet) |
| Directions/Cross Streets: | Davis Dr East Of 48, North 9th |
| Rooms: | 10 |
| Rooms +: | 9 |
| Bedrooms: | 5 |
| Bedrooms +: | |
| Kitchens: | 1 |
| Family Room: | Y |
| Basement: | Fin W/O, Sep Entrance |
| Property Type: | Detached |
| Style: | 2-Storey |
| Exterior: | Brick |
| Garage Type: | Attached |
| (Parking/)Drive: | Pvt Double |
| Drive Parking Spaces: | 15 |
| Pool: | None |
| Other Structures: | Garden Shed, Workshop |
| Approximatly Square Footage: | 3500-5000 |
| Fireplace/Stove: | Y |
| Heat Source: | Propane |
| Heat Type: | Forced Air |
| Central Air Conditioning: | Central Air |
| Sewers: | Septic |
| Water: | Well |
| Water Supply Types: | Drilled Well |
$
%
Years
This calculator is for demonstration purposes only. Always consult a professional
financial advisor before making personal financial decisions.
| Although the information displayed is believed to be accurate, no warranties or representations are made of any kind. |
| ROYAL LEPAGE KAWARTHA LAKES REALTY INC. |
|
|

Milad Akrami
Sales Representative
Dir:
647-678-7799
Bus:
647-678-7799
| Book Showing | Email a Friend |
Jump To:
At a Glance:
| Type: | Freehold - Detached |
| Area: | York |
| Municipality: | East Gwillimbury |
| Neighbourhood: | Mt Albert |
| Style: | 2-Storey |
| Lot Size: | 200.10 x 450.23(Feet) |
| Tax: | $11,680 |
| Beds: | 5 |
| Baths: | 4 |
| Fireplace: | Y |
| Pool: | None |
Locatin Map:
Payment Calculator:

