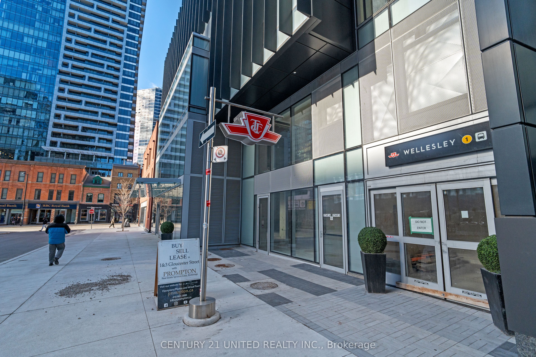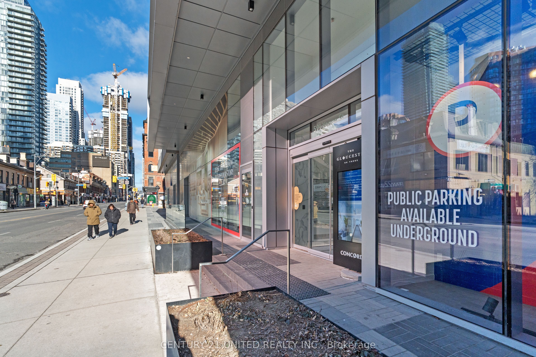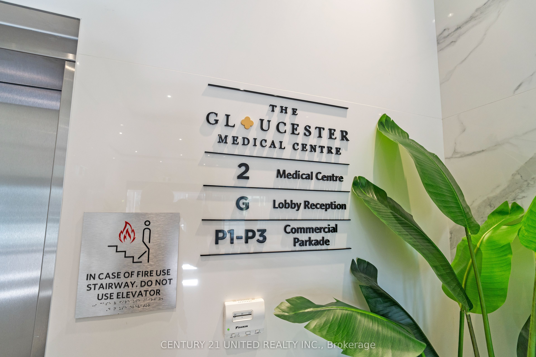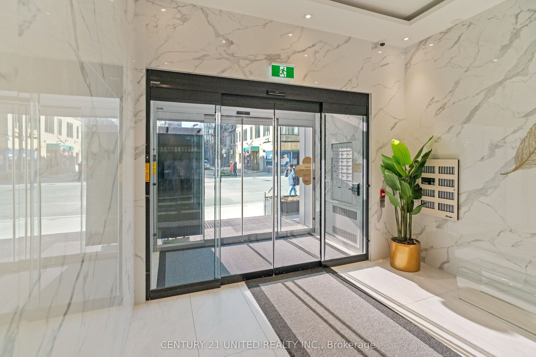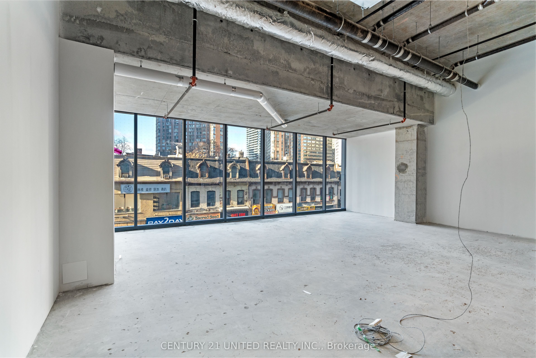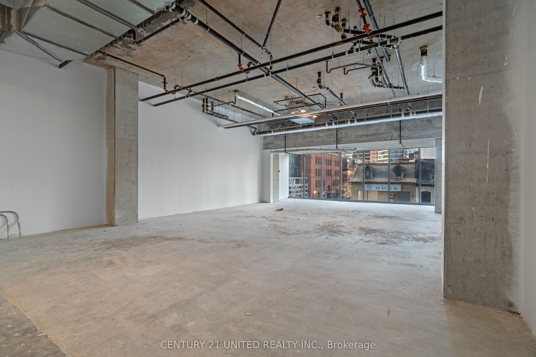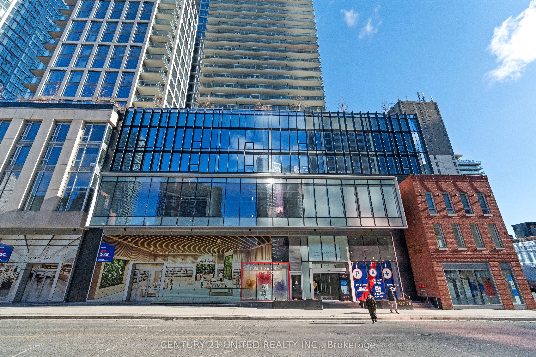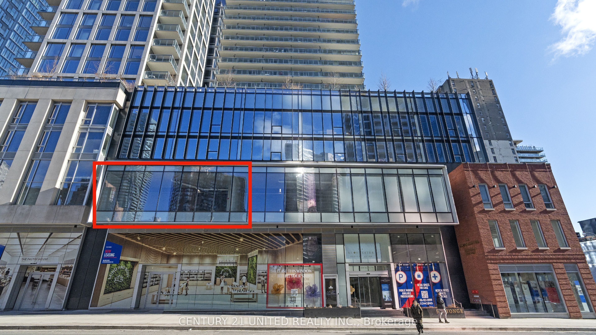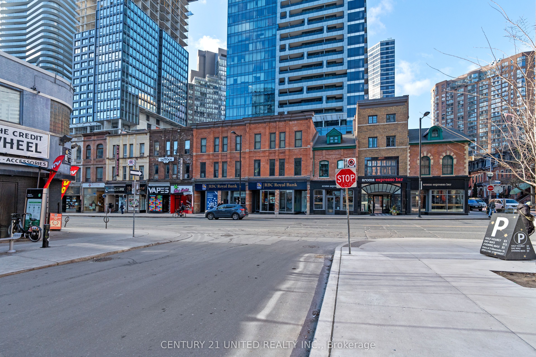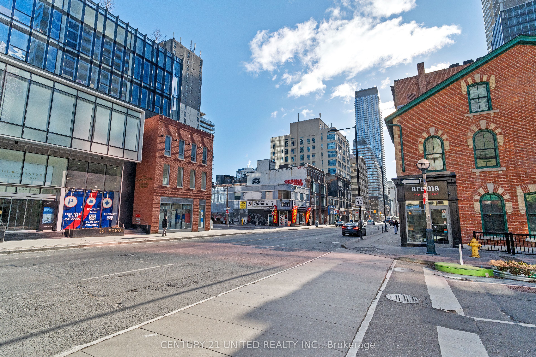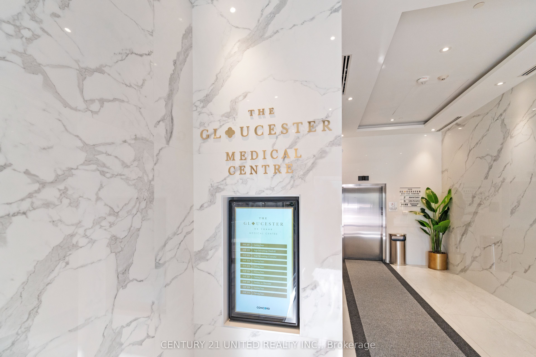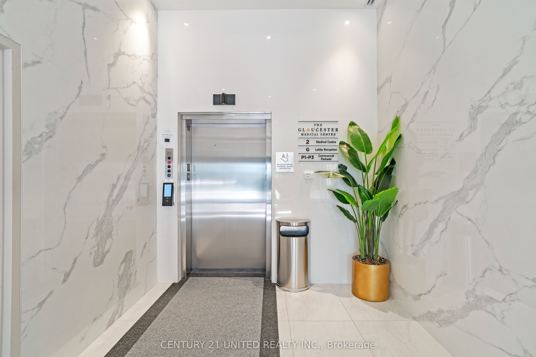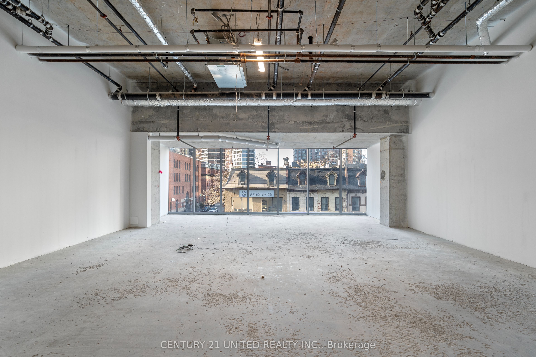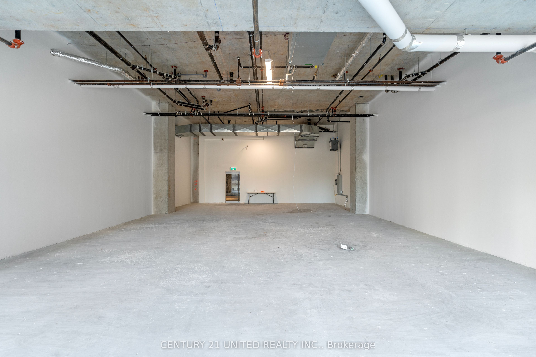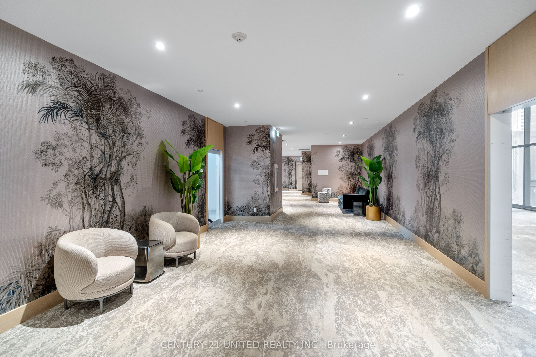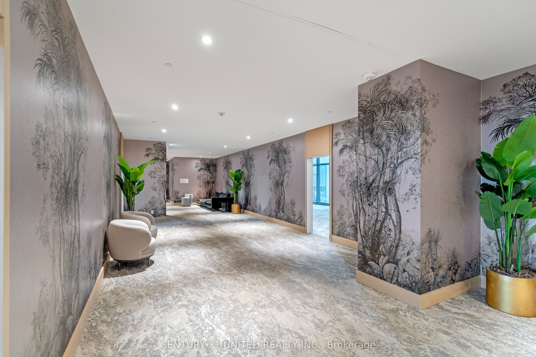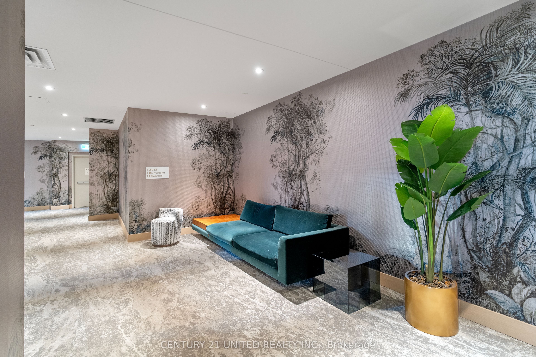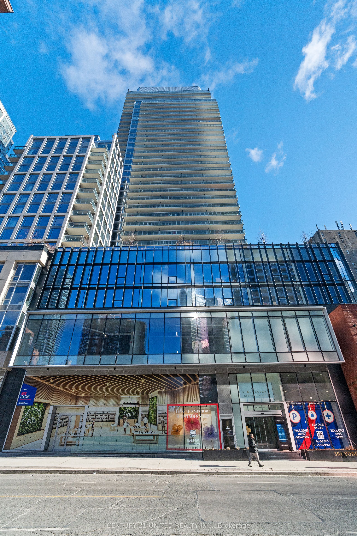$2,345,000
Available - For Sale
Listing ID: C8312262
591 Yonge St , Unit 205, Toronto, M4Y 0H6, Ontario
| Discover the Gloucester Medical Centre, strategically positioned on the iconic Yonge Street in Toronto. This prime location boast a growing urban density, drawing nearly 155,000 people daily within a 1 km radius. Notably, the centre offers direct subway access to Wellesley Station, PATH underground network, creating convenience for both professionals and residents. The building's floor to ceiling windows offer breathtaking views and a dynamic presence along Yonge Street. With over 500 residential units within the building, a vibrant community thrives right on site, ensuring a steady flow of potential patients. |
| Extras: Medical related offices. Government licensed/registered health & medical use. Located on the 2nd floor with separate entrance from Yonge St., exclusive elevator and lobby for office use. 100+ parking spots available. |
| Price | $2,345,000 |
| Taxes: | $0.00 |
| Tax Type: | Annual |
| Occupancy by: | Vacant |
| Address: | 591 Yonge St , Unit 205, Toronto, M4Y 0H6, Ontario |
| Apt/Unit: | 205 |
| Postal Code: | M4Y 0H6 |
| Province/State: | Ontario |
| Legal Description: | Unit 5, Level 2, Toronto Standard Condom |
| Directions/Cross Streets: | Yonge & Gloucester |
| Category: | Office |
| Building Percentage: | N |
| Total Area: | 2223.00 |
| Total Area Code: | Sq Ft |
| Office/Appartment Area: | 2223 |
| Office/Appartment Area Code: | Sq Ft |
| Area Influences: | Public Transit Subways |
| Approximatly Age: | New |
| Sprinklers: | Y |
| Rail: | N |
| Soil Test: | N |
| Clear Height Feet: | 17 |
| Heat Type: | Elec Forced Air |
| Central Air Conditioning: | Y |
| Elevator Lift: | Frt+Pub |
| Sewers: | San+Storm Avail |
| Water: | Municipal |
$
%
Years
This calculator is for demonstration purposes only. Always consult a professional
financial advisor before making personal financial decisions.
| Although the information displayed is believed to be accurate, no warranties or representations are made of any kind. |
| CENTURY 21 UNITED REALTY INC. |
|
|

Milad Akrami
Sales Representative
Dir:
647-678-7799
Bus:
647-678-7799
| Book Showing | Email a Friend |
Jump To:
At a Glance:
| Type: | Com - Office |
| Area: | Toronto |
| Municipality: | Toronto |
| Neighbourhood: | Bay Street Corridor |
| Approximate Age: | New |
Locatin Map:
Payment Calculator:

