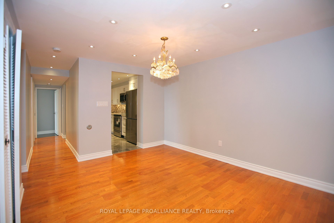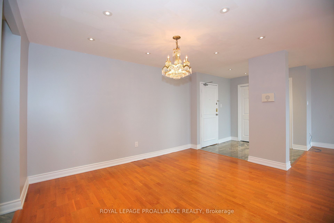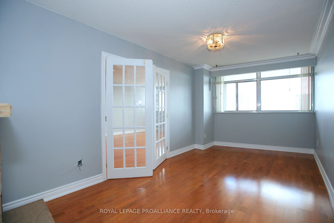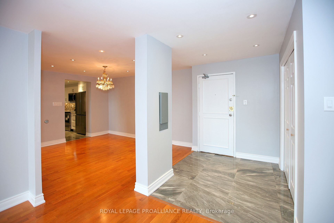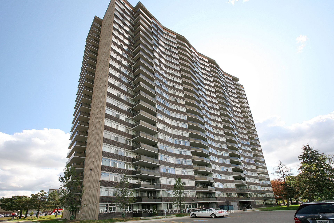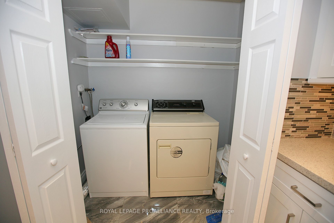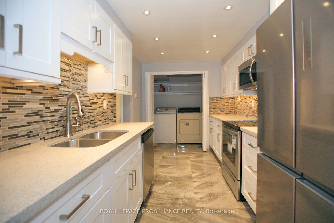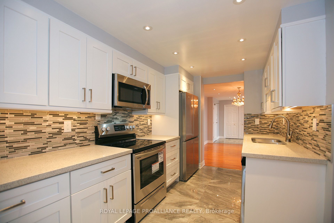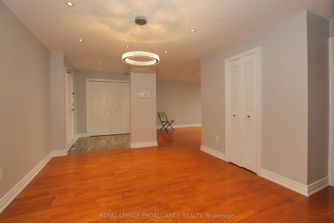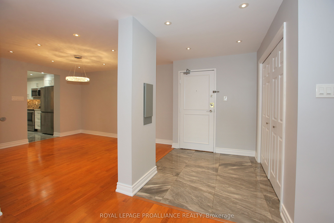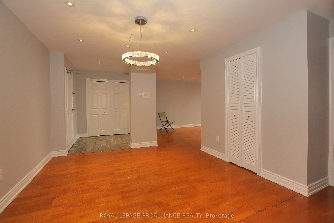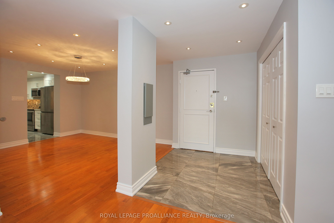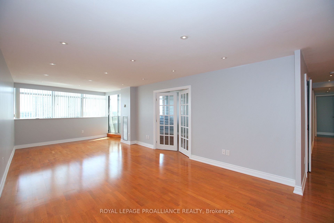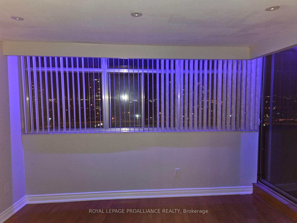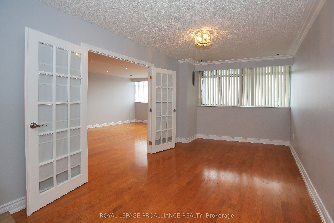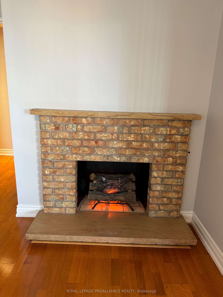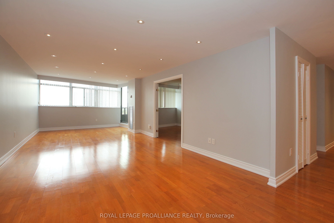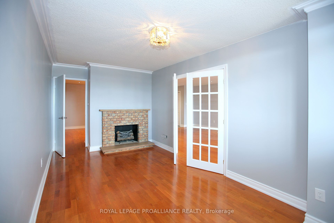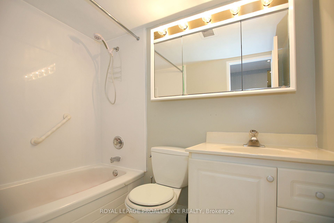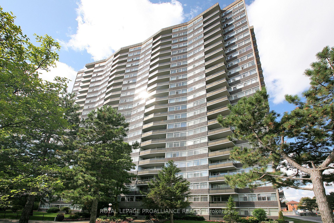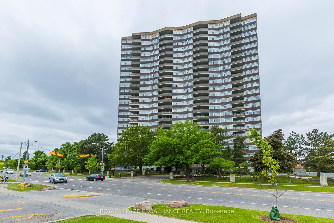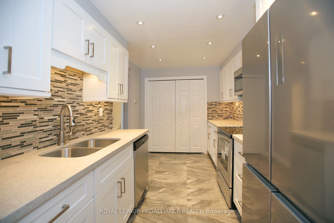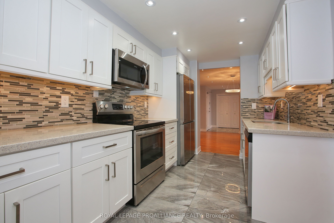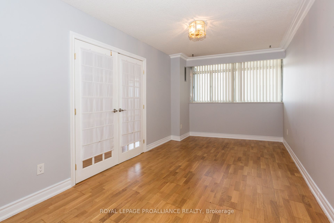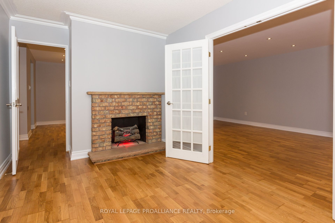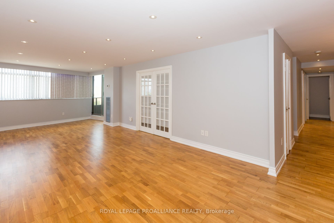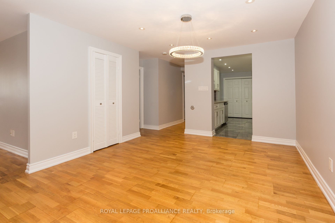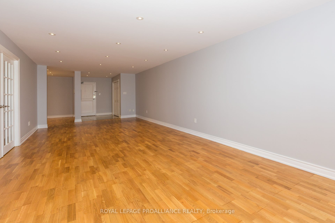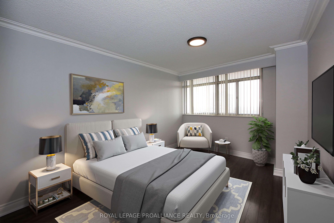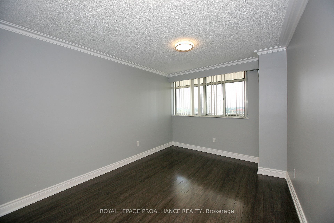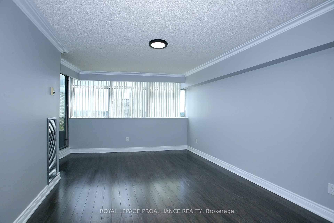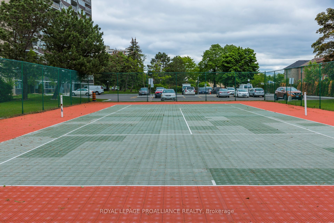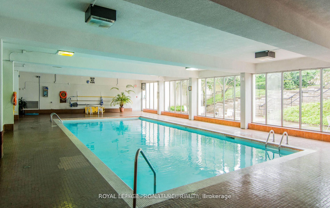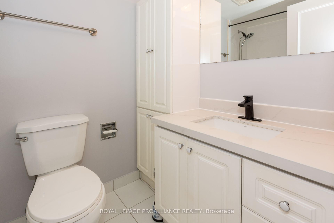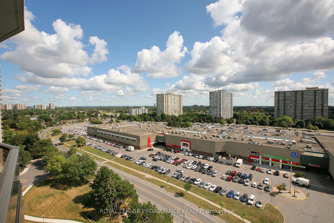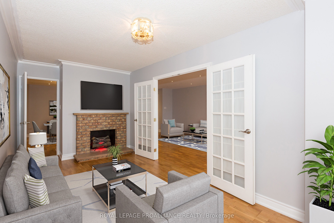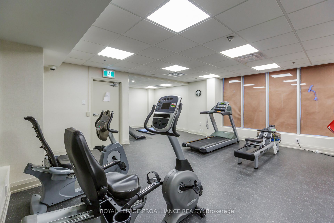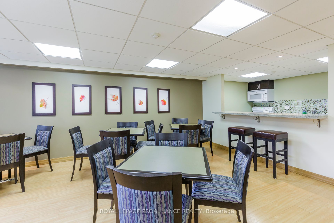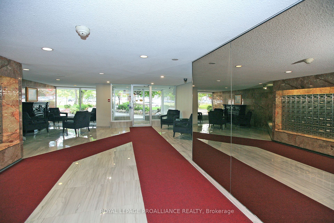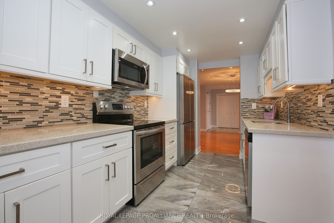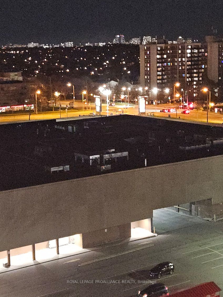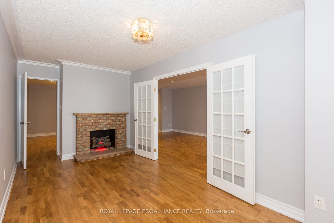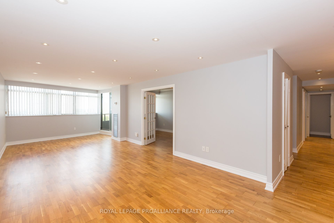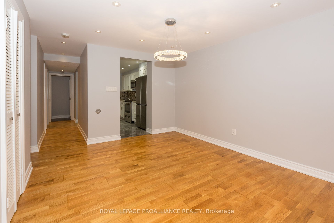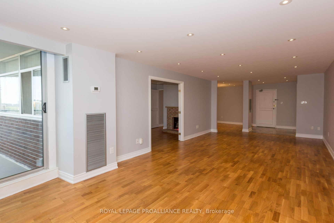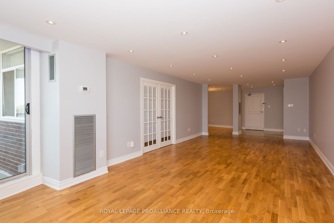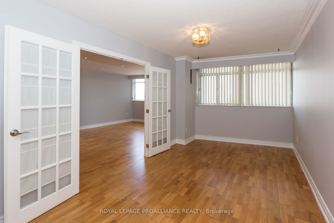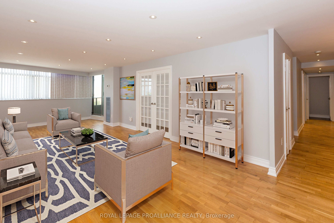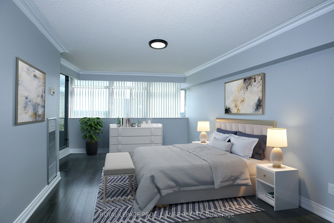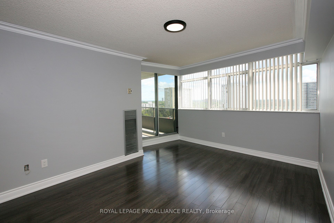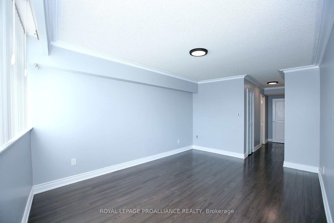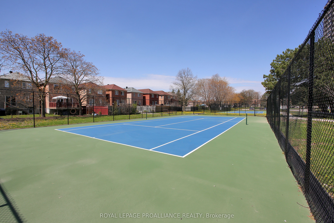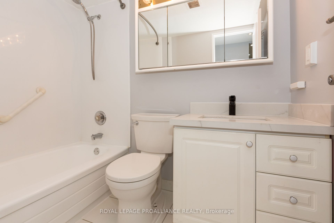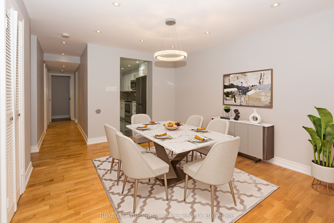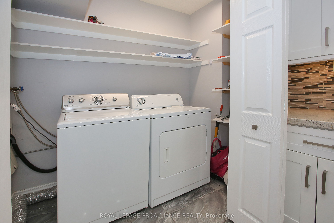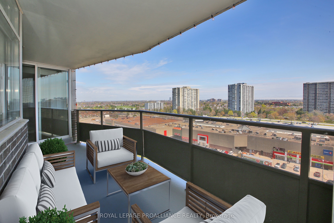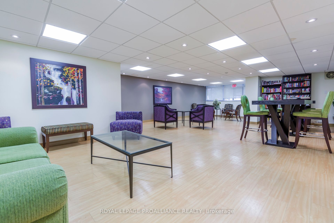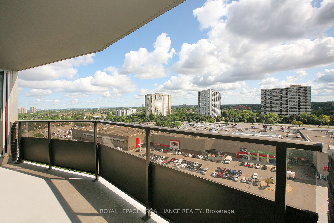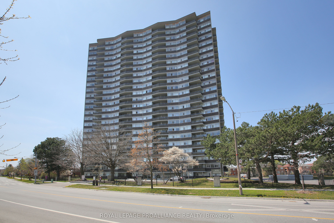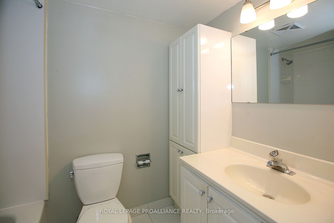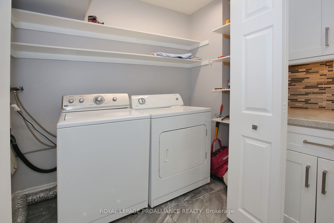$664,000
Available - For Sale
Listing ID: E8315074
3151 Bridletowne Circ , Unit 1604, Toronto, M1W 2T1, Ontario
| Absolutely Stunning Newly and Recently Renovated 1490 square foot Tridel Condo. 2 Bedroom + Den.Spacious Open Livingroom/Diningroom. Those floors have just been sanded and refinished. 2Walk Outs to Large SunnyBalcony ( balcony floor just resurfaced), Large Den enclosed with French Doors ( floor newly sanded and resurfaced), and electric fireplace . Newer Modern Kitchen With Custom White Solid Wood (Maple) Cabinets, Quartz Countertop, Under Cabinetry Lighting, Newer Stainless Steel Appliances, Master Ensuite. High End Finishes and Fixtures, Gorgeous Engineered Hardwood or Laminate Floors throughout, Smooth Ceilings andPotlights with dimming functions LR/DR/Den. New PorcelainTile in Hall and Kitchen, Upgraded Electrical with 3 way lighting throughout. New electrical panel. Completely repainted throughout, New Granite Countertops and Hardware in bathrooms, Tubs refinished, Many New Doors, New Elfs, Newer stainless steel appliances, full sized washer/dryer. ***2 Parking Spaces** Ensuite Locker. Steps To Supermarkets, TTC, DVP, 401, Good Schools. Needs to be seen to be fully appreciated. Immediate Occupancy Possible! |
| Extras: Intercom 177. Very easy to rent out ( especially with 2 parking spaces) if you are looking for an investment property! |
| Price | $664,000 |
| Taxes: | $1872.20 |
| Assessment Year: | 2023 |
| Maintenance Fee: | 1316.05 |
| Address: | 3151 Bridletowne Circ , Unit 1604, Toronto, M1W 2T1, Ontario |
| Province/State: | Ontario |
| Condo Corporation No | ycc |
| Level | 15 |
| Unit No | 4 |
| Directions/Cross Streets: | Warden And Finch |
| Rooms: | 6 |
| Rooms +: | 1 |
| Bedrooms: | 2 |
| Bedrooms +: | 1 |
| Kitchens: | 1 |
| Family Room: | N |
| Basement: | None |
| Property Type: | Condo Apt |
| Style: | Apartment |
| Exterior: | Brick |
| Garage Type: | Underground |
| Garage(/Parking)Space: | 2.00 |
| Drive Parking Spaces: | 0 |
| Park #1 | |
| Parking Spot: | 18 |
| Parking Type: | Exclusive |
| Park #2 | |
| Parking Spot: | 64 |
| Parking Type: | Exclusive |
| Exposure: | E |
| Balcony: | Open |
| Locker: | Exclusive |
| Pet Permited: | Restrict |
| Approximatly Square Footage: | 1400-1599 |
| Maintenance: | 1316.05 |
| CAC Included: | Y |
| Hydro Included: | Y |
| Water Included: | Y |
| Cabel TV Included: | Y |
| Common Elements Included: | Y |
| Heat Included: | Y |
| Parking Included: | Y |
| Building Insurance Included: | Y |
| Fireplace/Stove: | N |
| Heat Source: | Gas |
| Heat Type: | Forced Air |
| Central Air Conditioning: | Central Air |
$
%
Years
This calculator is for demonstration purposes only. Always consult a professional
financial advisor before making personal financial decisions.
| Although the information displayed is believed to be accurate, no warranties or representations are made of any kind. |
| ROYAL LEPAGE PROALLIANCE REALTY |
|
|

Milad Akrami
Sales Representative
Dir:
647-678-7799
Bus:
647-678-7799
| Virtual Tour | Book Showing | Email a Friend |
Jump To:
At a Glance:
| Type: | Condo - Condo Apt |
| Area: | Toronto |
| Municipality: | Toronto |
| Neighbourhood: | L'Amoreaux |
| Style: | Apartment |
| Tax: | $1,872.2 |
| Maintenance Fee: | $1,316.05 |
| Beds: | 2+1 |
| Baths: | 2 |
| Garage: | 2 |
| Fireplace: | N |
Locatin Map:
Payment Calculator:

