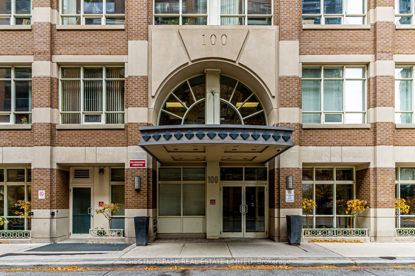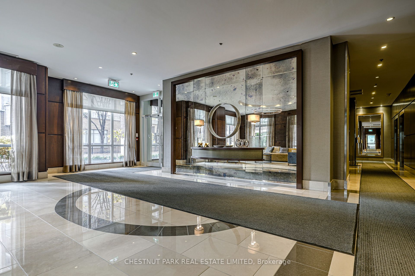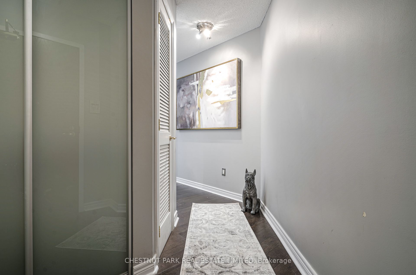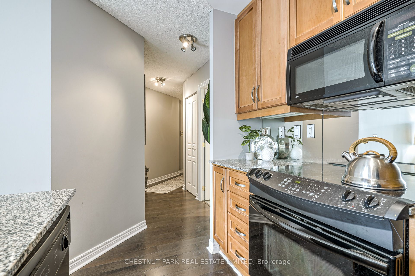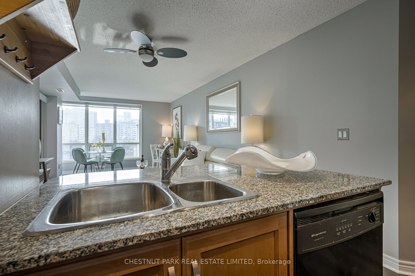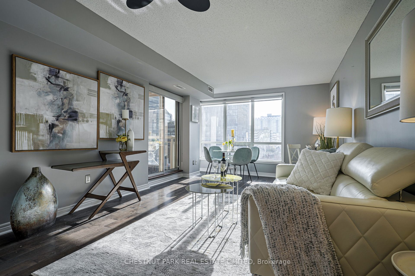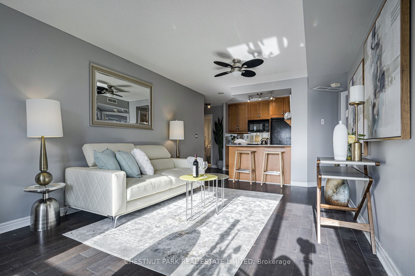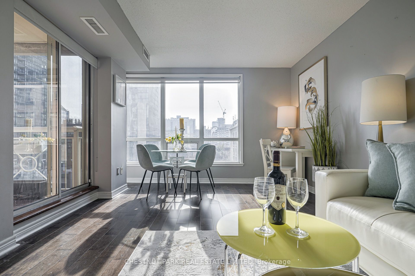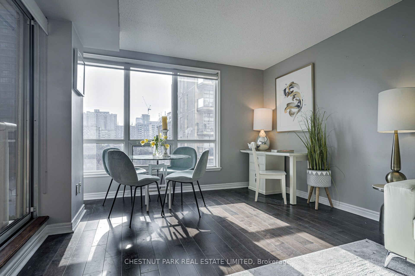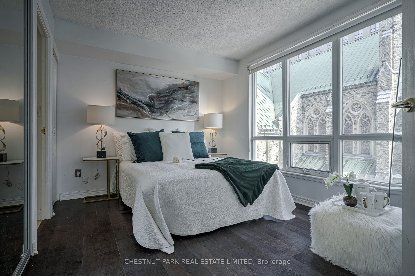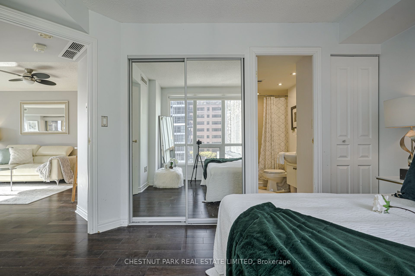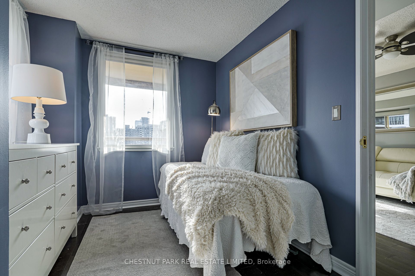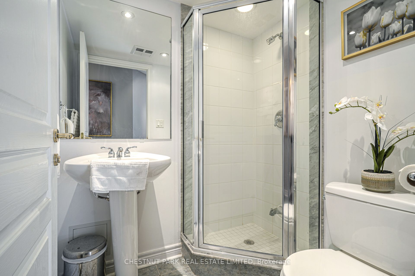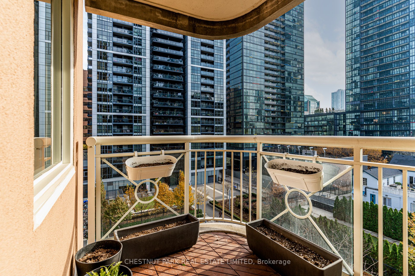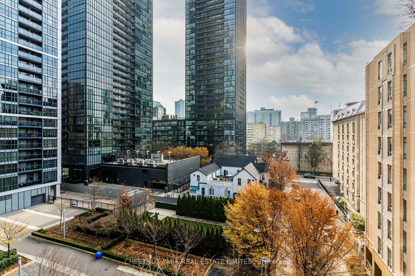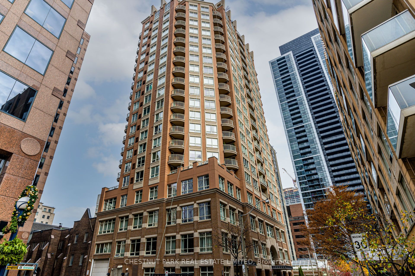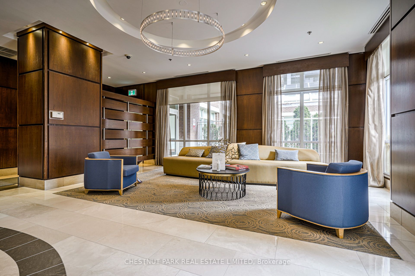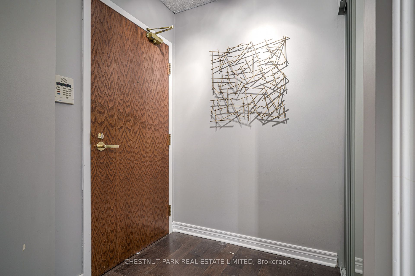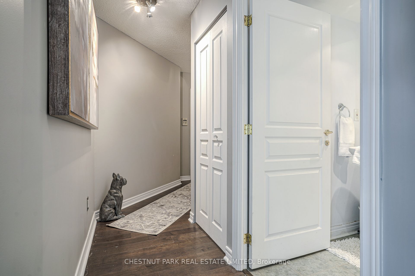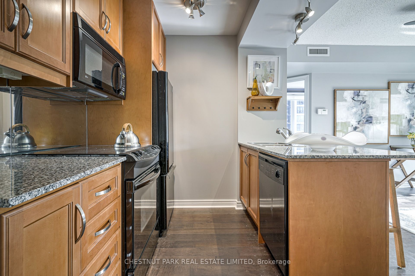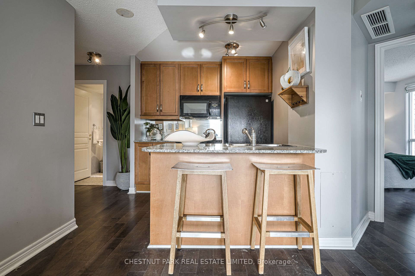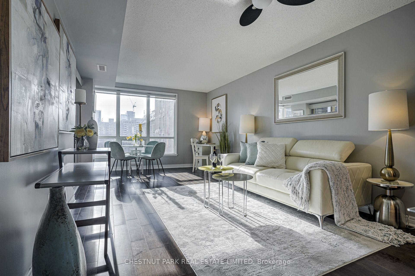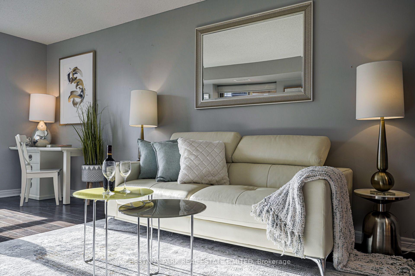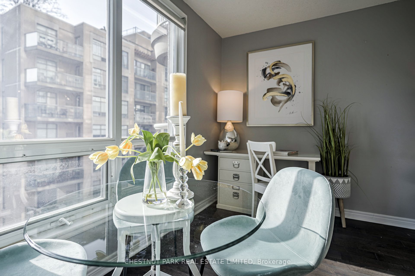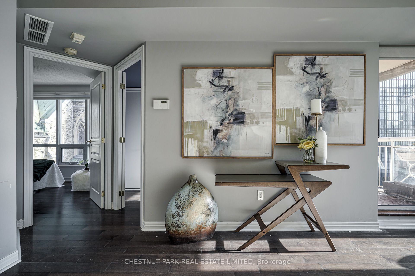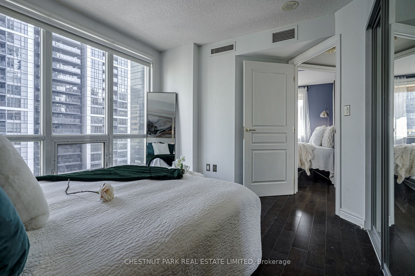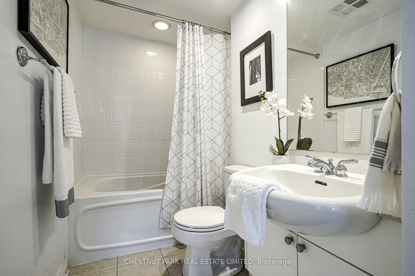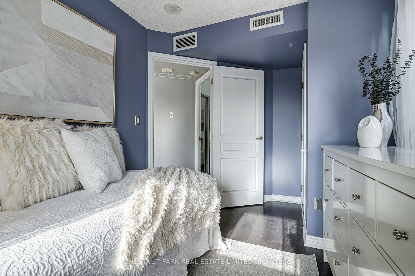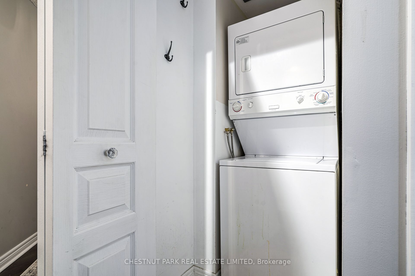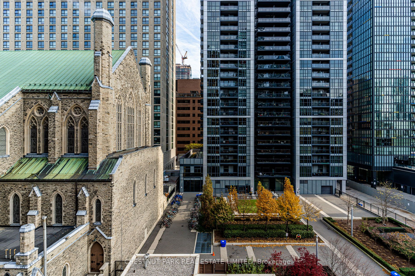$780,000
Available - For Sale
Listing ID: C8314968
100 Hayden St , Unit 507, Toronto, M4Y 3C7, Ontario
| Excellent property for end user or investment opportunity. Elegant! SAFE! Quiet! Street-"A hidden gem in outstanding location: 1/2 block south of Bloor next to St. Pauls' Cathedral. Very little- only local traffic. Situated between 2 subway stops. All life style requirements/necessities within walking minutes. South view overlooks garden area. Note: Interior photos of condo reflect staged situation. Please allow 24 hours for appointment notice if possible. Tenant highly co-operative. |
| Extras: All existing appliances: fridge, stove, dishwasher, microwave, washer, dryer, existing electrical light fixtures. 1 locker. |
| Price | $780,000 |
| Taxes: | $2671.70 |
| Maintenance Fee: | 762.38 |
| Address: | 100 Hayden St , Unit 507, Toronto, M4Y 3C7, Ontario |
| Province/State: | Ontario |
| Condo Corporation No | TCSS |
| Level | 03 |
| Unit No | 07 |
| Directions/Cross Streets: | Church/Bloor |
| Rooms: | 5 |
| Bedrooms: | 2 |
| Bedrooms +: | |
| Kitchens: | 1 |
| Family Room: | N |
| Basement: | None |
| Property Type: | Condo Apt |
| Style: | Apartment |
| Exterior: | Concrete |
| Garage Type: | None |
| Garage(/Parking)Space: | 0.00 |
| Drive Parking Spaces: | 0 |
| Park #1 | |
| Parking Type: | None |
| Exposure: | Se |
| Balcony: | Open |
| Locker: | Owned |
| Pet Permited: | Restrict |
| Approximatly Square Footage: | 700-799 |
| Building Amenities: | Concierge, Exercise Room, Indoor Pool, Party/Meeting Room, Rooftop Deck/Garden, Visitor Parking |
| Property Features: | Clear View, Place Of Worship, Public Transit |
| Maintenance: | 762.38 |
| Water Included: | Y |
| Common Elements Included: | Y |
| Fireplace/Stove: | N |
| Heat Source: | Gas |
| Heat Type: | Forced Air |
| Central Air Conditioning: | Central Air |
$
%
Years
This calculator is for demonstration purposes only. Always consult a professional
financial advisor before making personal financial decisions.
| Although the information displayed is believed to be accurate, no warranties or representations are made of any kind. |
| CHESTNUT PARK REAL ESTATE LIMITED |
|
|

Milad Akrami
Sales Representative
Dir:
647-678-7799
Bus:
647-678-7799
| Book Showing | Email a Friend |
Jump To:
At a Glance:
| Type: | Condo - Condo Apt |
| Area: | Toronto |
| Municipality: | Toronto |
| Neighbourhood: | Church-Yonge Corridor |
| Style: | Apartment |
| Tax: | $2,671.7 |
| Maintenance Fee: | $762.38 |
| Beds: | 2 |
| Baths: | 2 |
| Fireplace: | N |
Locatin Map:
Payment Calculator:

