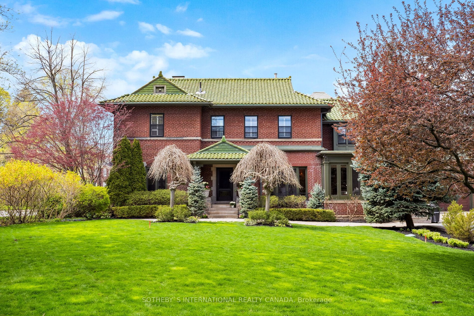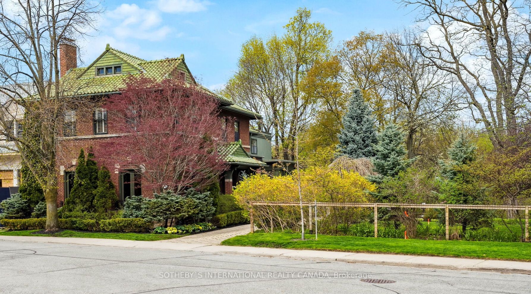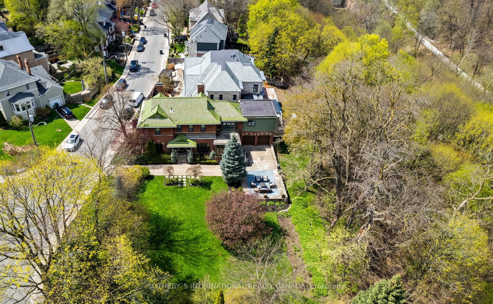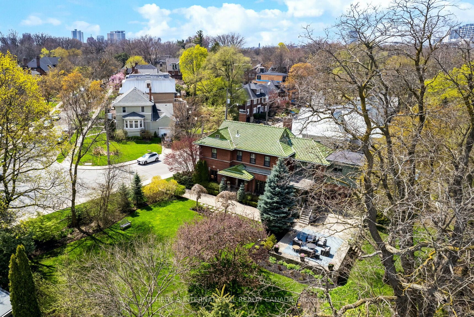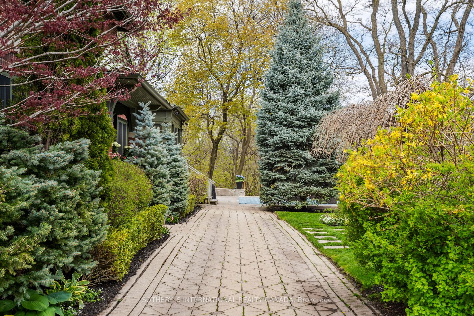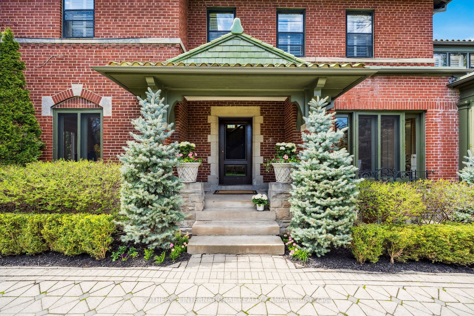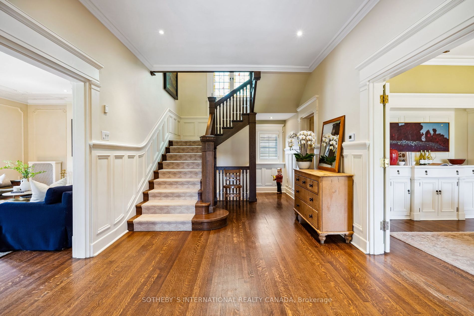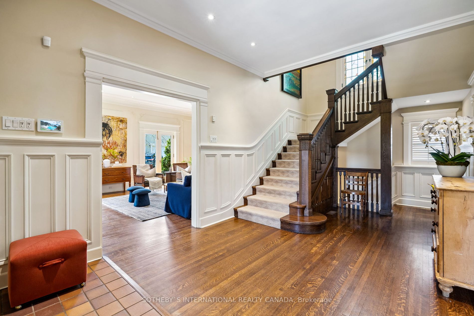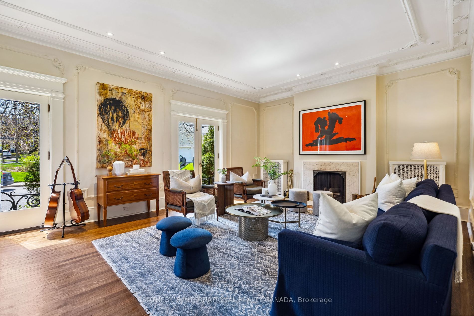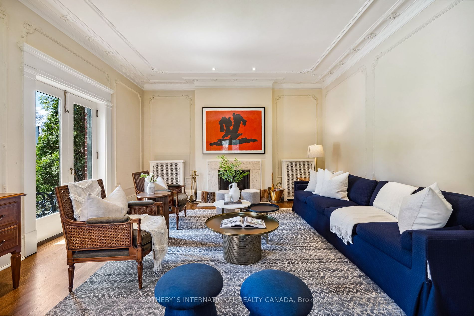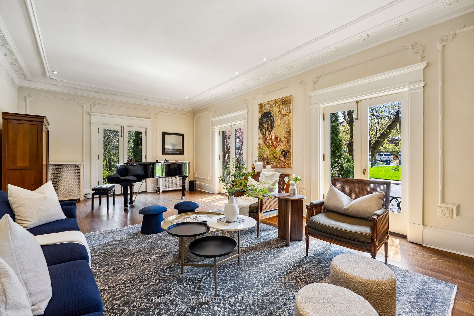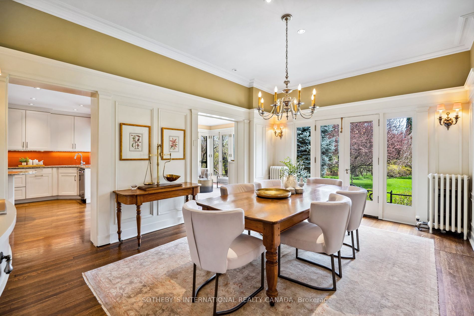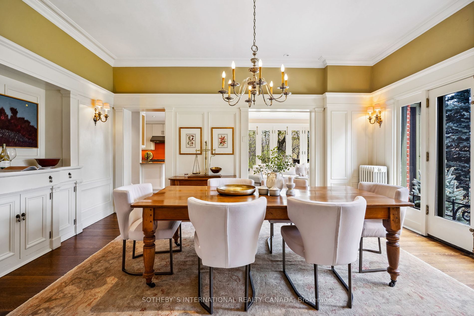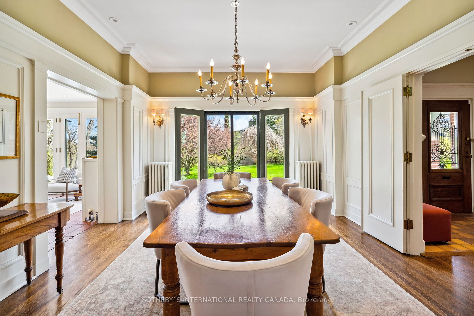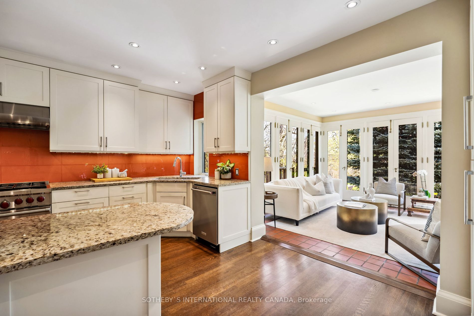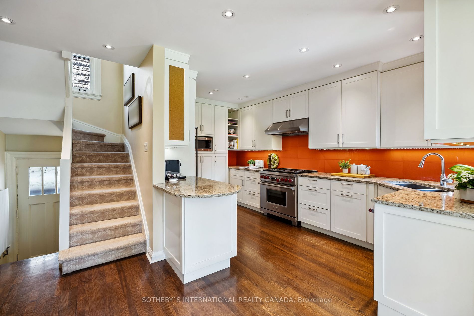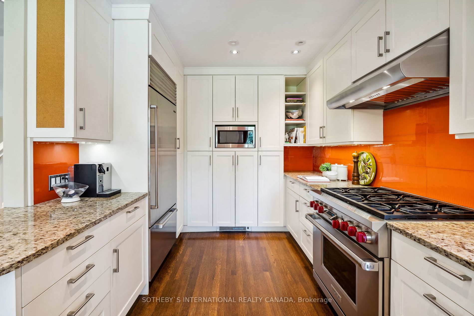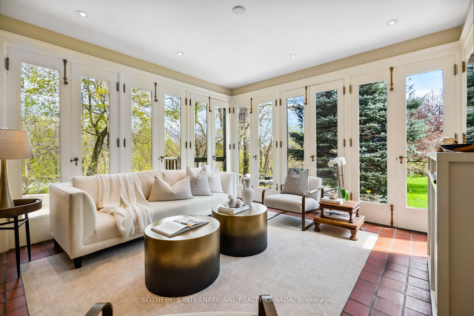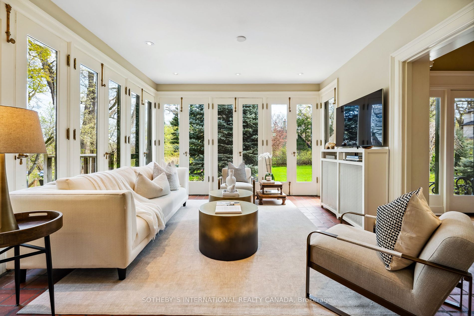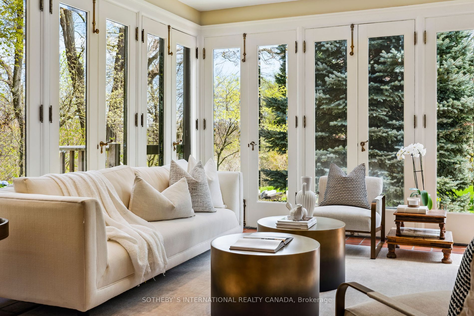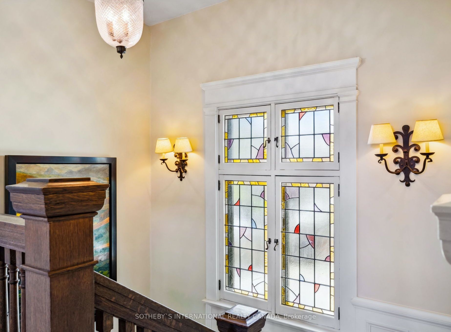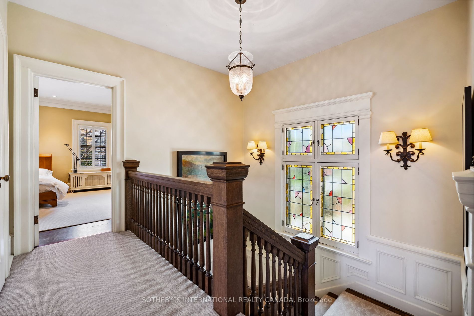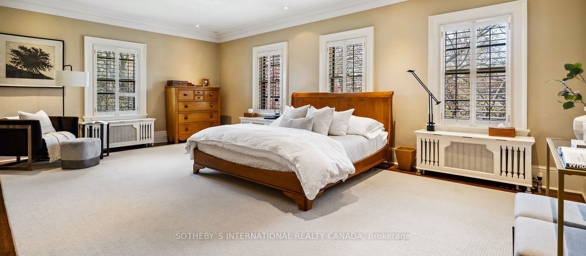$11,488,000
Available - For Sale
Listing ID: C8311182
139 Hudson Dr , Toronto, M4T 2K4, Ontario
| Introducing 139 Hudson Drive, this property encompasses three severed lots that combine into a simply unprecedented 156 x 263 ravine property. Irreplaceable opportunity to create your dream estate, you can build close to 12,000 sqft (As of Right), of pure luxury, and create one of the finest homes to ever grace the Rosedale & Moore Park landscape, a landmark residence that will forever be admired for the next 100+ years. Alternatively, you could expand and reimagine the existing home to create a grand main house, then build a fabulous Coach/Pool house on the vacant side lots and create a magnificent compound, ideal for multi generational living. Experience the convenience of urban living in historic Moore Park, coupled with the tranquility of a pristine ravine setting, All within close proximity to top-rated schools, parks, and vibrant shopping districts are all there to be enjoyed. Welcome home to 139, 135 & 133 Hudson Drive, your world of opportunity awaits. |
| Extras: Large cedar closet in the lower level & large storage room with built-in shelves in the lower level (12' x 11'.7) |
| Price | $11,488,000 |
| Taxes: | $50063.80 |
| Address: | 139 Hudson Dr , Toronto, M4T 2K4, Ontario |
| Lot Size: | 156.24 x 263.59 (Feet) |
| Directions/Cross Streets: | Mount Pleasant & Moore Ave |
| Rooms: | 9 |
| Rooms +: | 4 |
| Bedrooms: | 5 |
| Bedrooms +: | |
| Kitchens: | 1 |
| Family Room: | Y |
| Basement: | Finished |
| Property Type: | Detached |
| Style: | 2-Storey |
| Exterior: | Brick |
| Garage Type: | Attached |
| (Parking/)Drive: | Private |
| Drive Parking Spaces: | 4 |
| Pool: | None |
| Approximatly Square Footage: | 3500-5000 |
| Property Features: | Park, Public Transit, Ravine, School, Wooded/Treed |
| Fireplace/Stove: | Y |
| Heat Source: | Gas |
| Heat Type: | Water |
| Central Air Conditioning: | Central Air |
| Laundry Level: | Lower |
| Sewers: | Sewers |
| Water: | Municipal |
$
%
Years
This calculator is for demonstration purposes only. Always consult a professional
financial advisor before making personal financial decisions.
| Although the information displayed is believed to be accurate, no warranties or representations are made of any kind. |
| SOTHEBY`S INTERNATIONAL REALTY CANADA |
|
|

Milad Akrami
Sales Representative
Dir:
647-678-7799
Bus:
647-678-7799
| Virtual Tour | Book Showing | Email a Friend |
Jump To:
At a Glance:
| Type: | Freehold - Detached |
| Area: | Toronto |
| Municipality: | Toronto |
| Neighbourhood: | Rosedale-Moore Park |
| Style: | 2-Storey |
| Lot Size: | 156.24 x 263.59(Feet) |
| Tax: | $50,063.8 |
| Beds: | 5 |
| Baths: | 4 |
| Fireplace: | Y |
| Pool: | None |
Locatin Map:
Payment Calculator:

