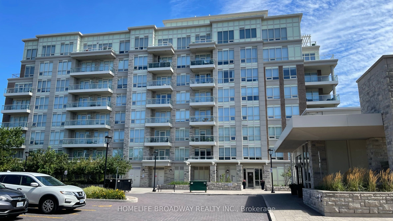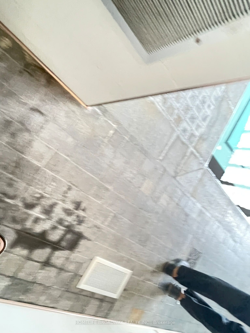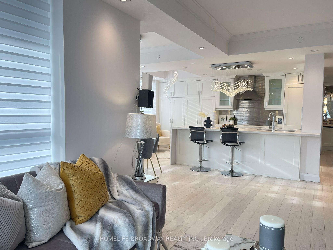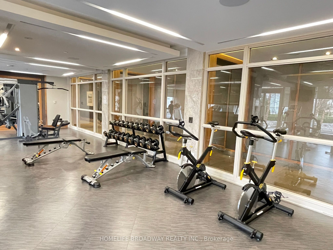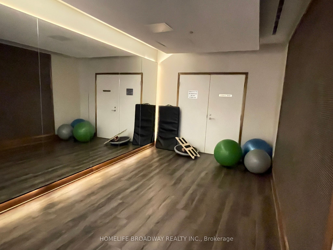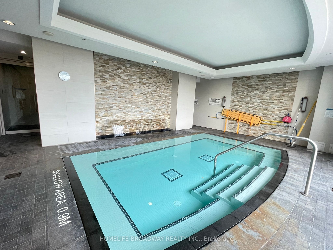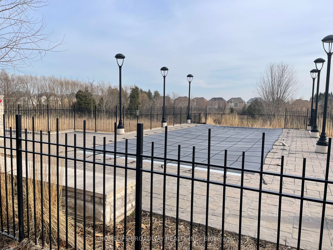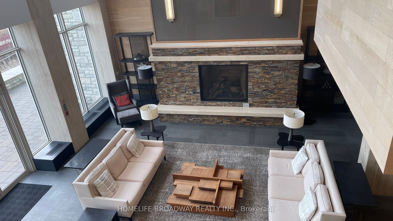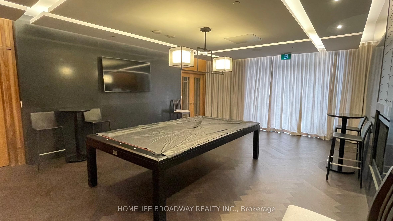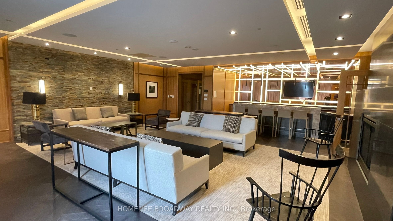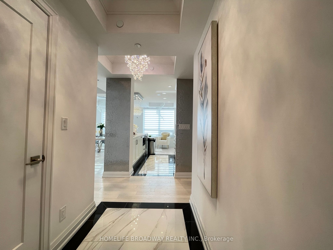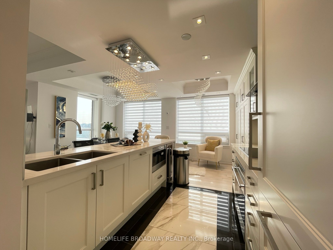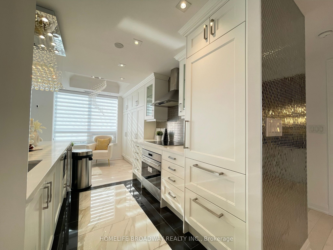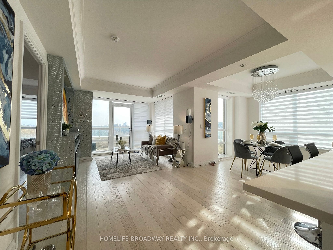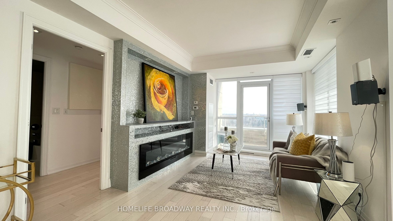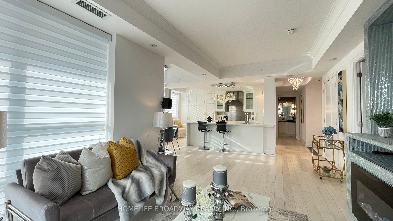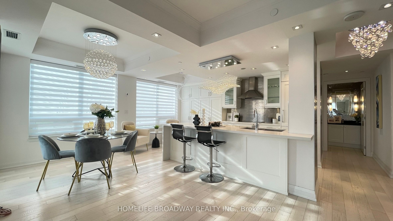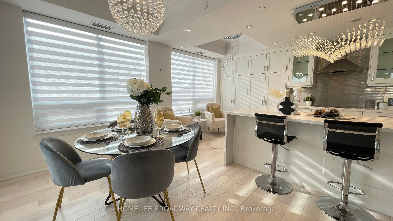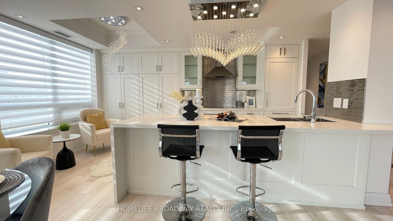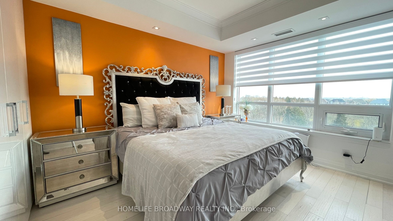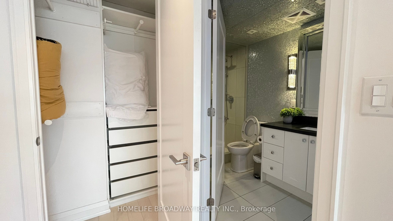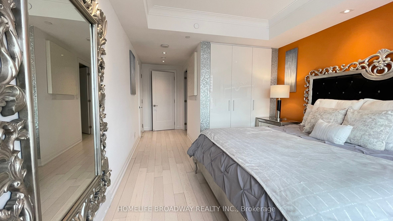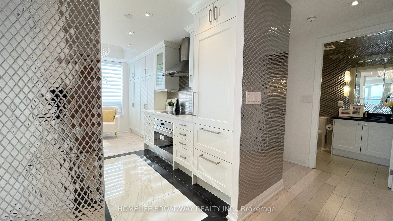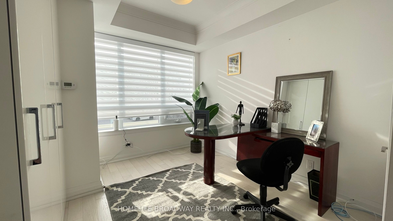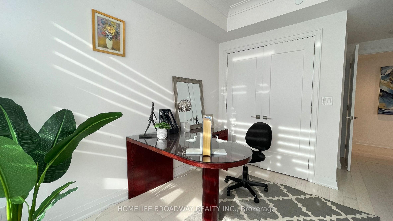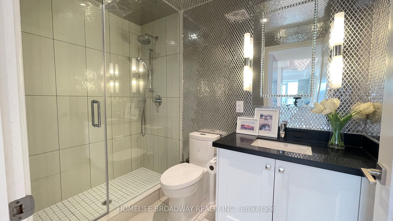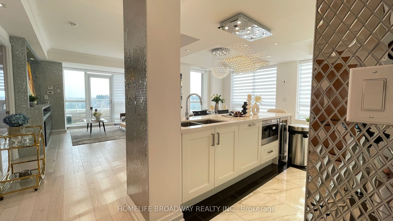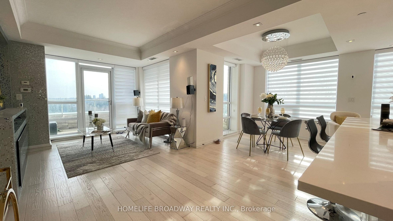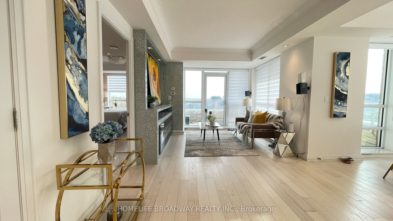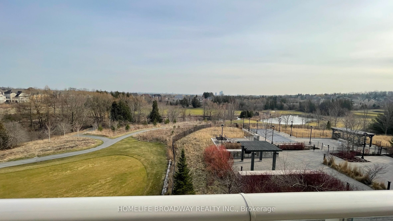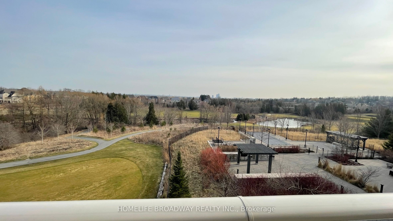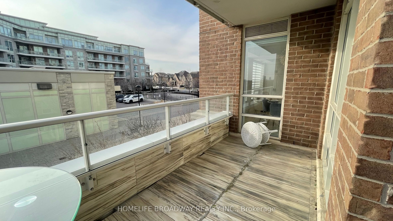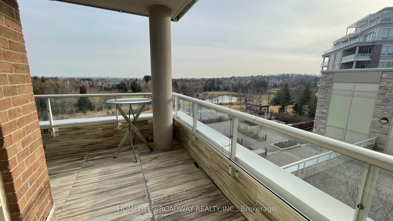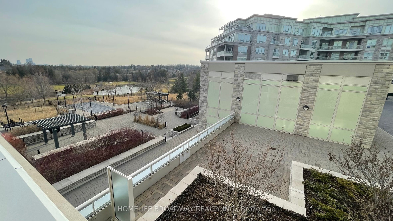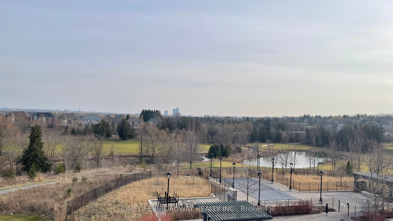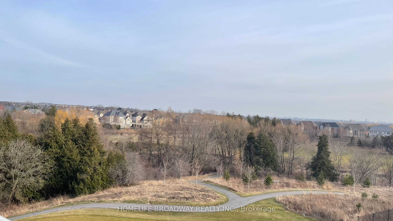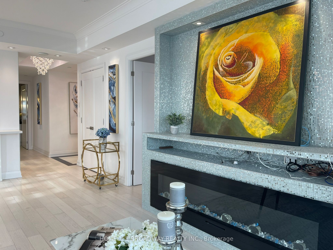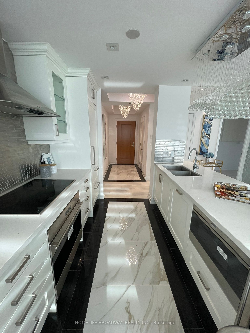$1,099,999
Available - For Sale
Listing ID: N8305620
15 Stollery Pond Cres , Unit 303, Markham, L6C 0Y4, Ontario
| Don't miss this A++ Immaculate Resort Style Condo with top of the line styled upgrade, Corner Unit (1211 SQFT) with Unobstructed Million Dollar Golf field view, Wrap around Terrace, Integrated Paneled Sub Zero Stainless Steel Fridge; B/I Wolf Cooktop, Oven and Microwave, pot lights in all rooms, all closet with organizers, Styled Foyer's and kitchen flooring, styled walls. Proud of the ownership. Best Schools Zone, 2 parking with locker |
| Extras: All Electrical light fixtures ( included all Crystal Chandelier), Sub Zero Stainless Steel Fridge; B/I Wolf Cooktop, Oven and Microwave, all window covering, Wine fridge, Washer dryer. |
| Price | $1,099,999 |
| Taxes: | $2839.58 |
| Maintenance Fee: | 1165.93 |
| Address: | 15 Stollery Pond Cres , Unit 303, Markham, L6C 0Y4, Ontario |
| Province/State: | Ontario |
| Condo Corporation No | YRSCC |
| Level | 3 |
| Unit No | 18 |
| Locker No | 124 |
| Directions/Cross Streets: | Major Mackenzie/Kennedy |
| Rooms: | 5 |
| Bedrooms: | 2 |
| Bedrooms +: | |
| Kitchens: | 1 |
| Family Room: | N |
| Basement: | None |
| Approximatly Age: | 6-10 |
| Property Type: | Condo Apt |
| Style: | Apartment |
| Exterior: | Concrete |
| Garage Type: | Underground |
| Garage(/Parking)Space: | 2.00 |
| Drive Parking Spaces: | 2 |
| Park #1 | |
| Parking Spot: | 213 |
| Parking Type: | Owned |
| Legal Description: | A/213 |
| Park #2 | |
| Parking Spot: | 214 |
| Parking Type: | Owned |
| Legal Description: | A214 |
| Exposure: | S |
| Balcony: | Terr |
| Locker: | Owned |
| Pet Permited: | Restrict |
| Retirement Home: | N |
| Approximatly Age: | 6-10 |
| Approximatly Square Footage: | 1200-1399 |
| Building Amenities: | Bbqs Allowed, Concierge, Indoor Pool, Outdoor Pool, Party/Meeting Room, Visitor Parking |
| Property Features: | Clear View, Grnbelt/Conserv, Park, Public Transit, School, Wooded/Treed |
| Maintenance: | 1165.93 |
| CAC Included: | Y |
| Water Included: | Y |
| Common Elements Included: | Y |
| Heat Included: | Y |
| Parking Included: | Y |
| Building Insurance Included: | Y |
| Fireplace/Stove: | Y |
| Heat Source: | Gas |
| Heat Type: | Forced Air |
| Central Air Conditioning: | Central Air |
| Laundry Level: | Main |
| Elevator Lift: | Y |
$
%
Years
This calculator is for demonstration purposes only. Always consult a professional
financial advisor before making personal financial decisions.
| Although the information displayed is believed to be accurate, no warranties or representations are made of any kind. |
| HOMELIFE BROADWAY REALTY INC. |
|
|

Milad Akrami
Sales Representative
Dir:
647-678-7799
Bus:
647-678-7799
| Book Showing | Email a Friend |
Jump To:
At a Glance:
| Type: | Condo - Condo Apt |
| Area: | York |
| Municipality: | Markham |
| Neighbourhood: | Angus Glen |
| Style: | Apartment |
| Approximate Age: | 6-10 |
| Tax: | $2,839.58 |
| Maintenance Fee: | $1,165.93 |
| Beds: | 2 |
| Baths: | 2 |
| Garage: | 2 |
| Fireplace: | Y |
Locatin Map:
Payment Calculator:

