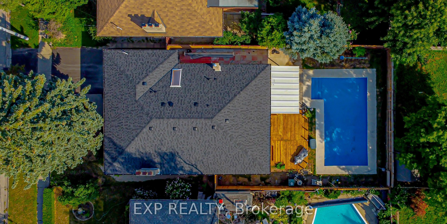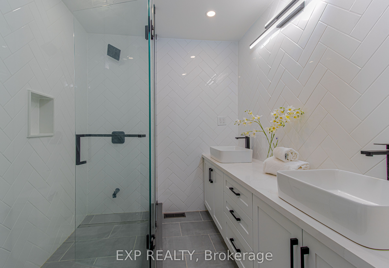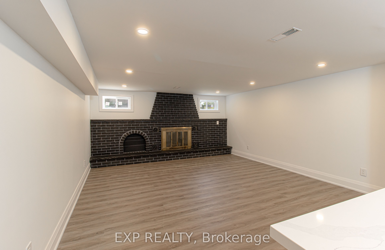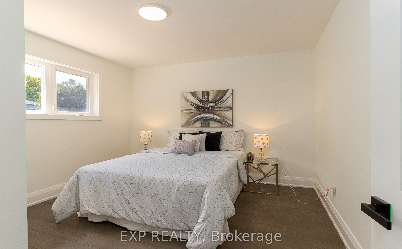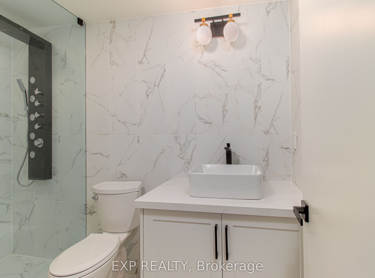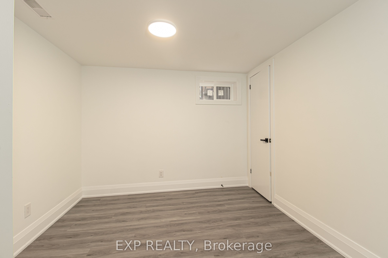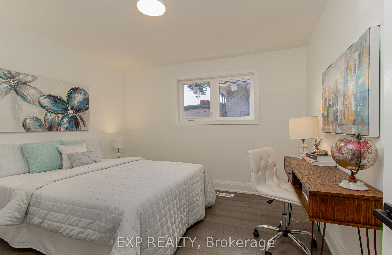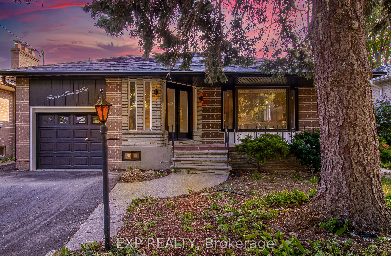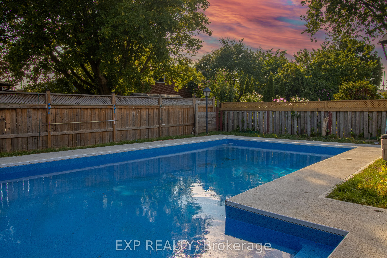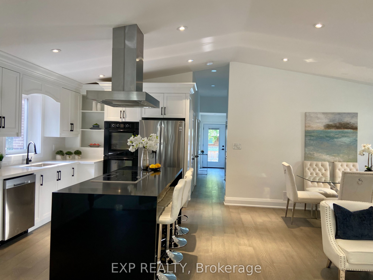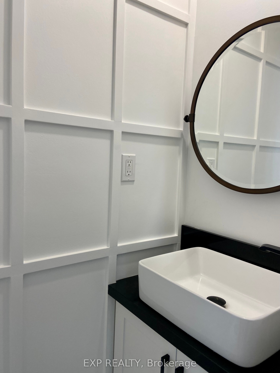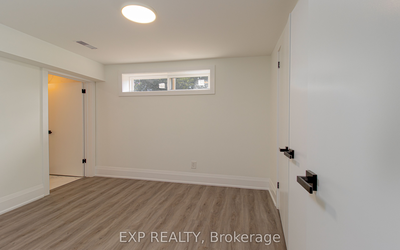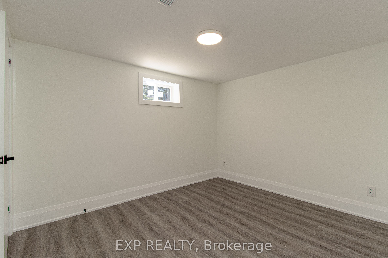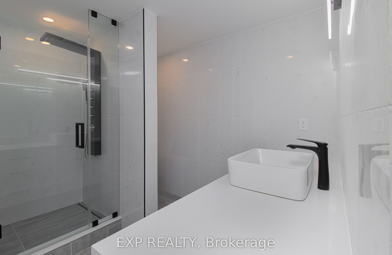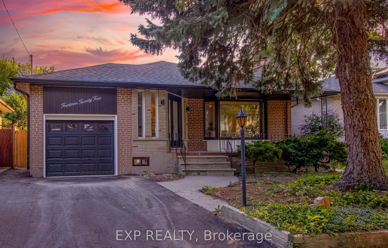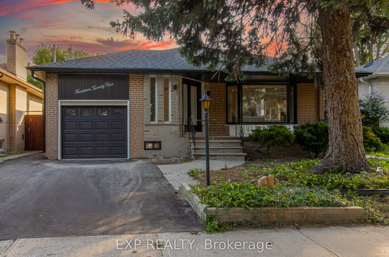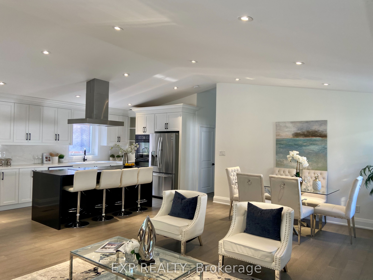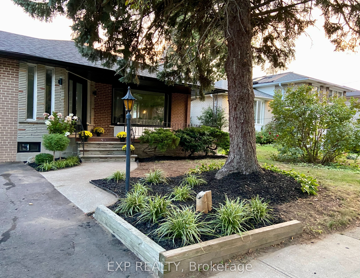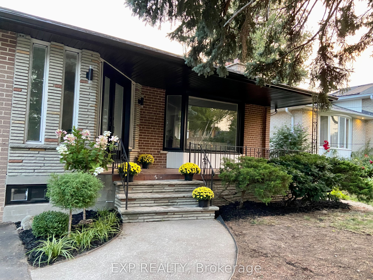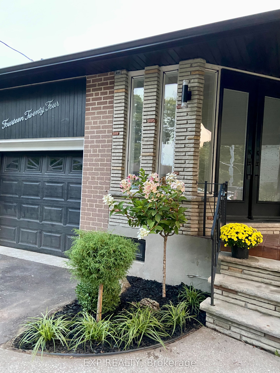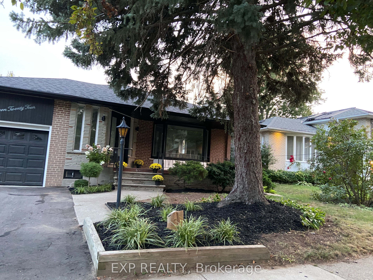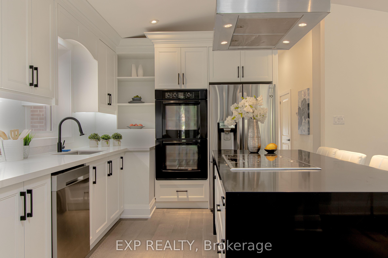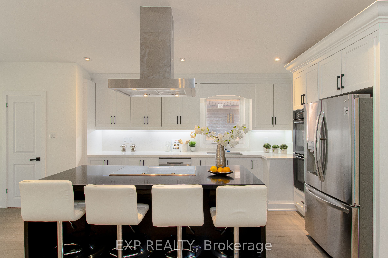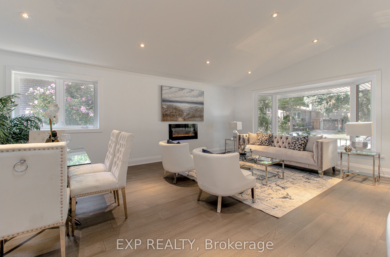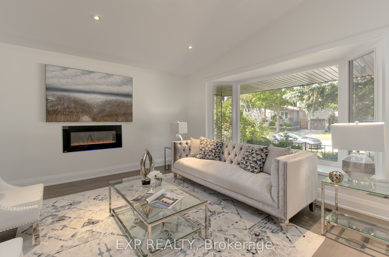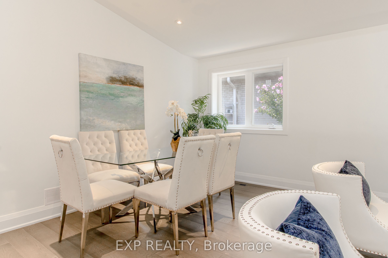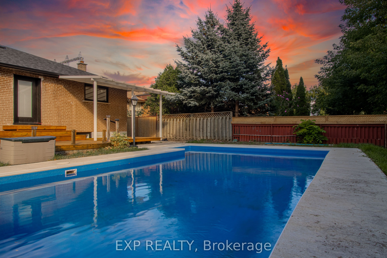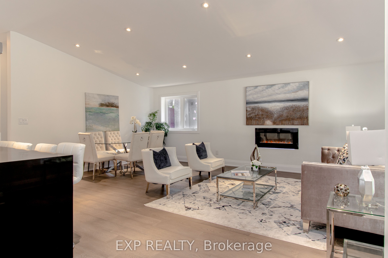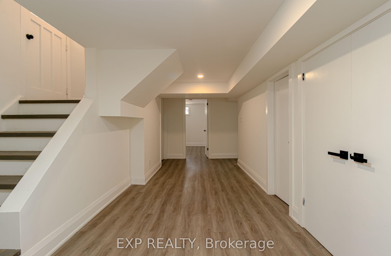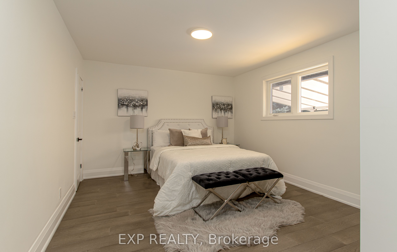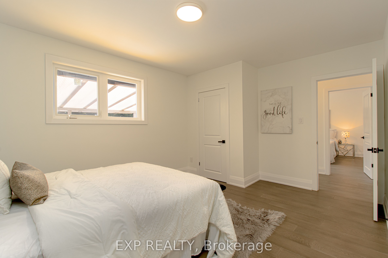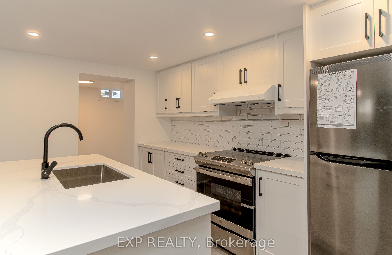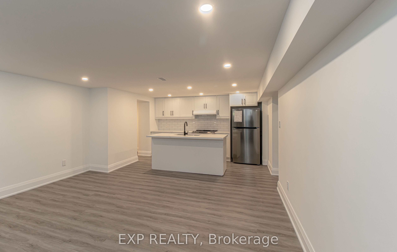$1,649,000
Available - For Sale
Listing ID: W8306520
1424 Strathy Ave , Mississauga, L5E 2L2, Ontario
| Discover the allure of lakeside living just two minutes away from the serene waters. Embrace the modern elegance of a cathedral-ceiling home with expansive pool views. Indulge in luxury with a spacious in-ground pool and a captivating patio, perfect for entertaining amidst the scenic backdrop. This renovated abode boasts fine finishes and distinctively designed washrooms. With a separate entrance to a three-bedroom basement, enjoy added income potential. Conveniently located near a plethora of amenities including malls, recreational facilities, and prestigious schools. Commute effortlessly to downtown Toronto in just sixteen minutes via the QEW, with Mississauga Transit nearby. Experience the epitome of luxury living a home mere moments from the lake, a true blessing to behold. |
| Extras: Roof 2 years old |
| Price | $1,649,000 |
| Taxes: | $6373.52 |
| Address: | 1424 Strathy Ave , Mississauga, L5E 2L2, Ontario |
| Lot Size: | 50.00 x 120.00 (Feet) |
| Directions/Cross Streets: | Cawthra & South Service |
| Rooms: | 6 |
| Rooms +: | 6 |
| Bedrooms: | 3 |
| Bedrooms +: | 3 |
| Kitchens: | 1 |
| Kitchens +: | 1 |
| Family Room: | Y |
| Basement: | Finished, Sep Entrance |
| Property Type: | Detached |
| Style: | Bungalow |
| Exterior: | Brick |
| Garage Type: | Detached |
| (Parking/)Drive: | Pvt Double |
| Drive Parking Spaces: | 2 |
| Pool: | Inground |
| Approximatly Square Footage: | 1500-2000 |
| Fireplace/Stove: | Y |
| Heat Source: | Gas |
| Heat Type: | Forced Air |
| Central Air Conditioning: | Central Air |
| Laundry Level: | Lower |
| Sewers: | Sewers |
| Water: | Municipal |
| Water Supply Types: | Lake/River |
| Utilities-Cable: | Y |
| Utilities-Hydro: | Y |
| Utilities-Gas: | Y |
| Utilities-Telephone: | Y |
$
%
Years
This calculator is for demonstration purposes only. Always consult a professional
financial advisor before making personal financial decisions.
| Although the information displayed is believed to be accurate, no warranties or representations are made of any kind. |
| EXP REALTY |
|
|

Milad Akrami
Sales Representative
Dir:
647-678-7799
Bus:
647-678-7799
| Book Showing | Email a Friend |
Jump To:
At a Glance:
| Type: | Freehold - Detached |
| Area: | Peel |
| Municipality: | Mississauga |
| Neighbourhood: | Lakeview |
| Style: | Bungalow |
| Lot Size: | 50.00 x 120.00(Feet) |
| Tax: | $6,373.52 |
| Beds: | 3+3 |
| Baths: | 5 |
| Fireplace: | Y |
| Pool: | Inground |
Locatin Map:
Payment Calculator:

