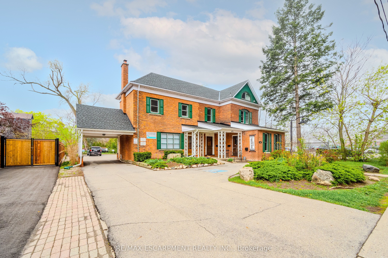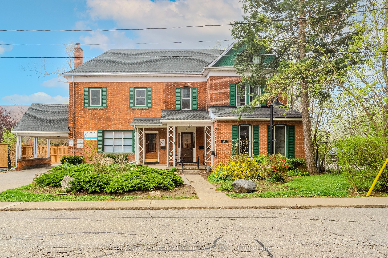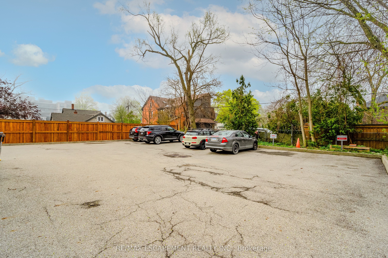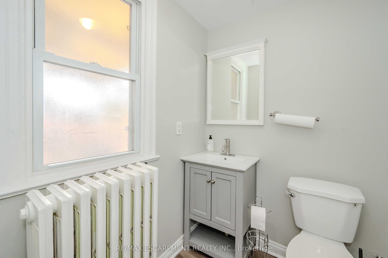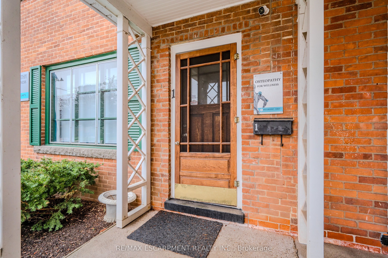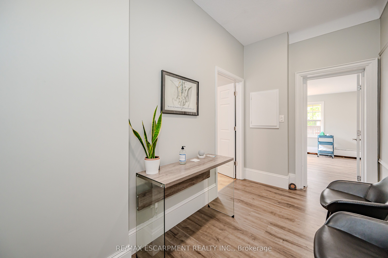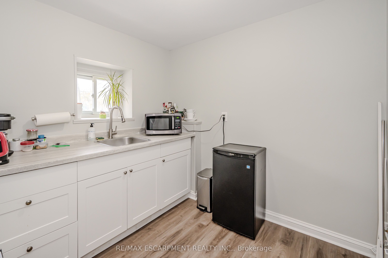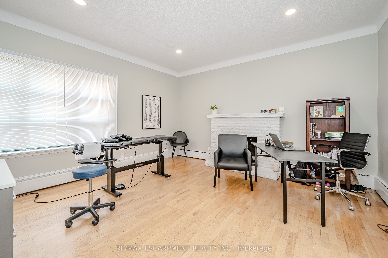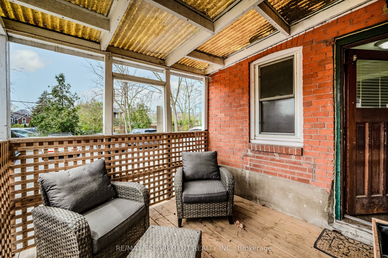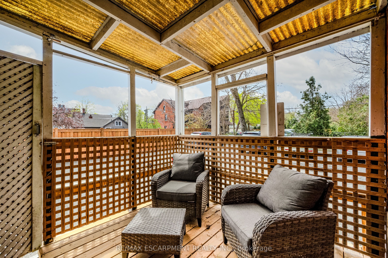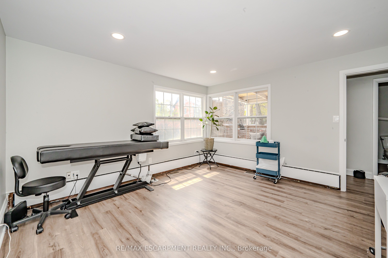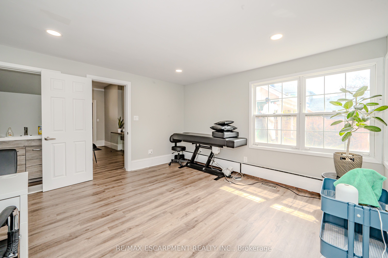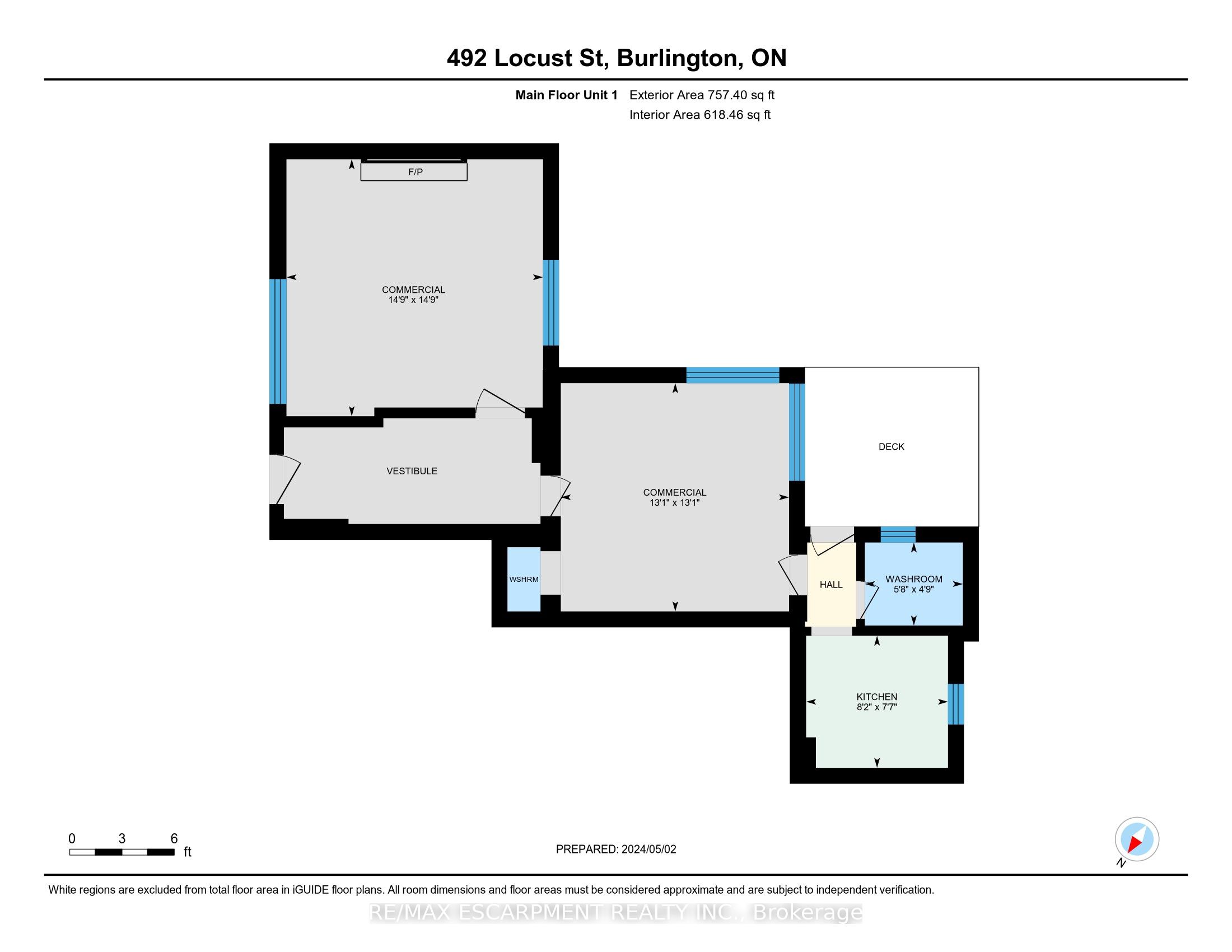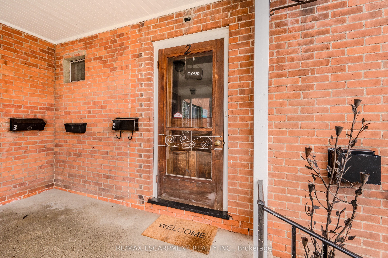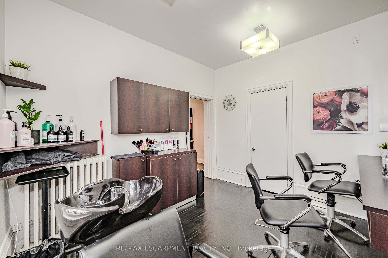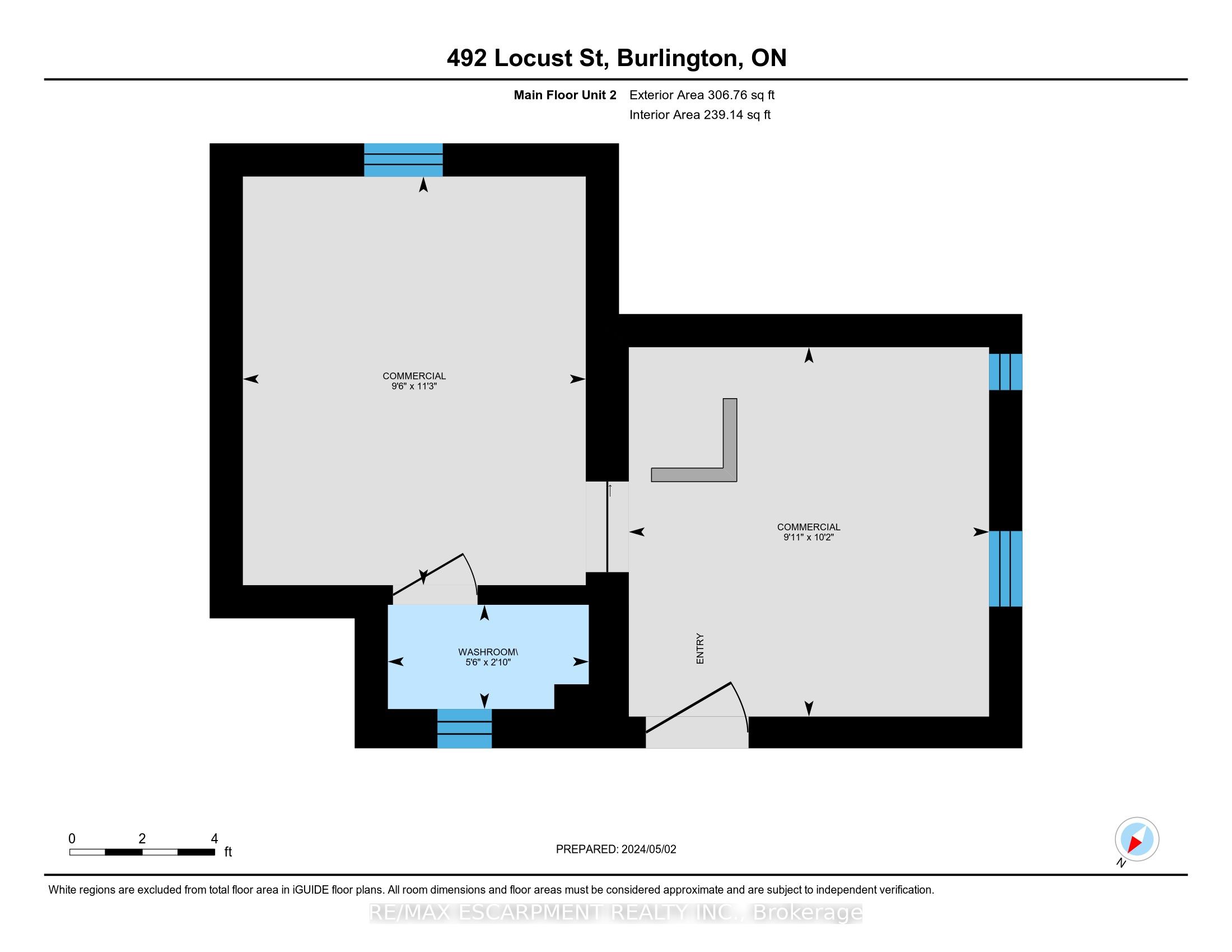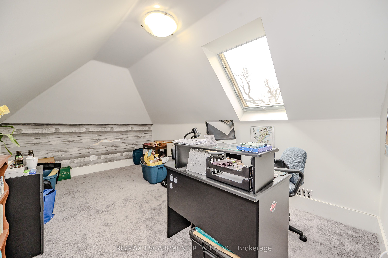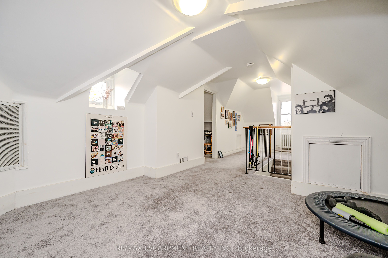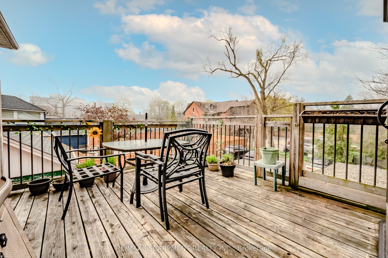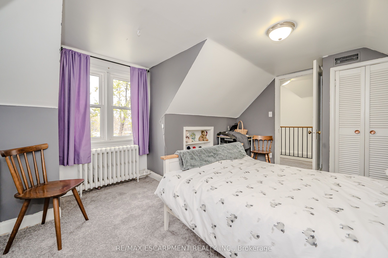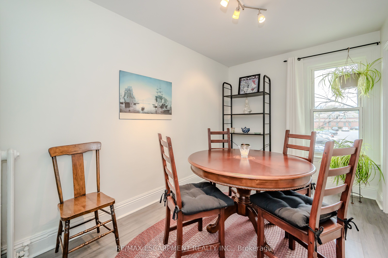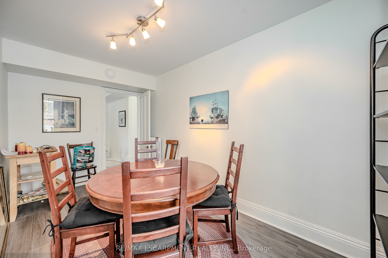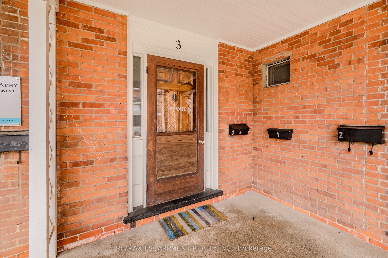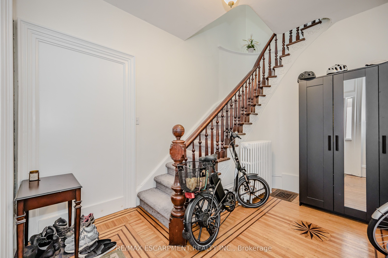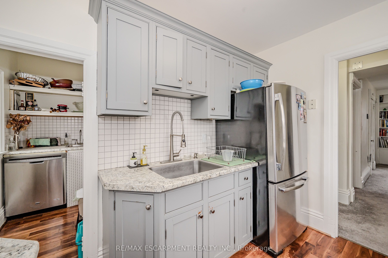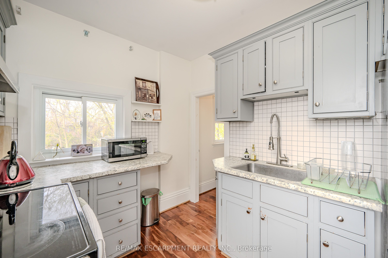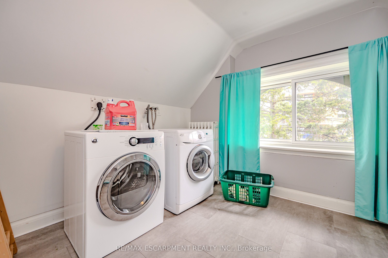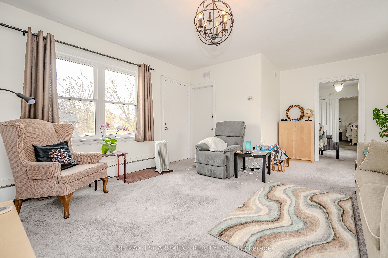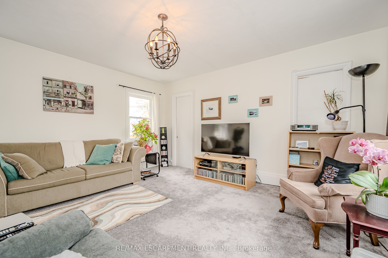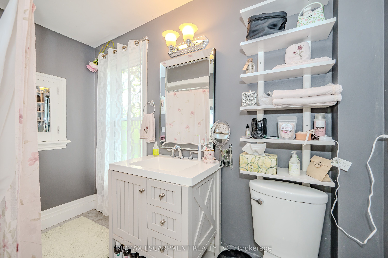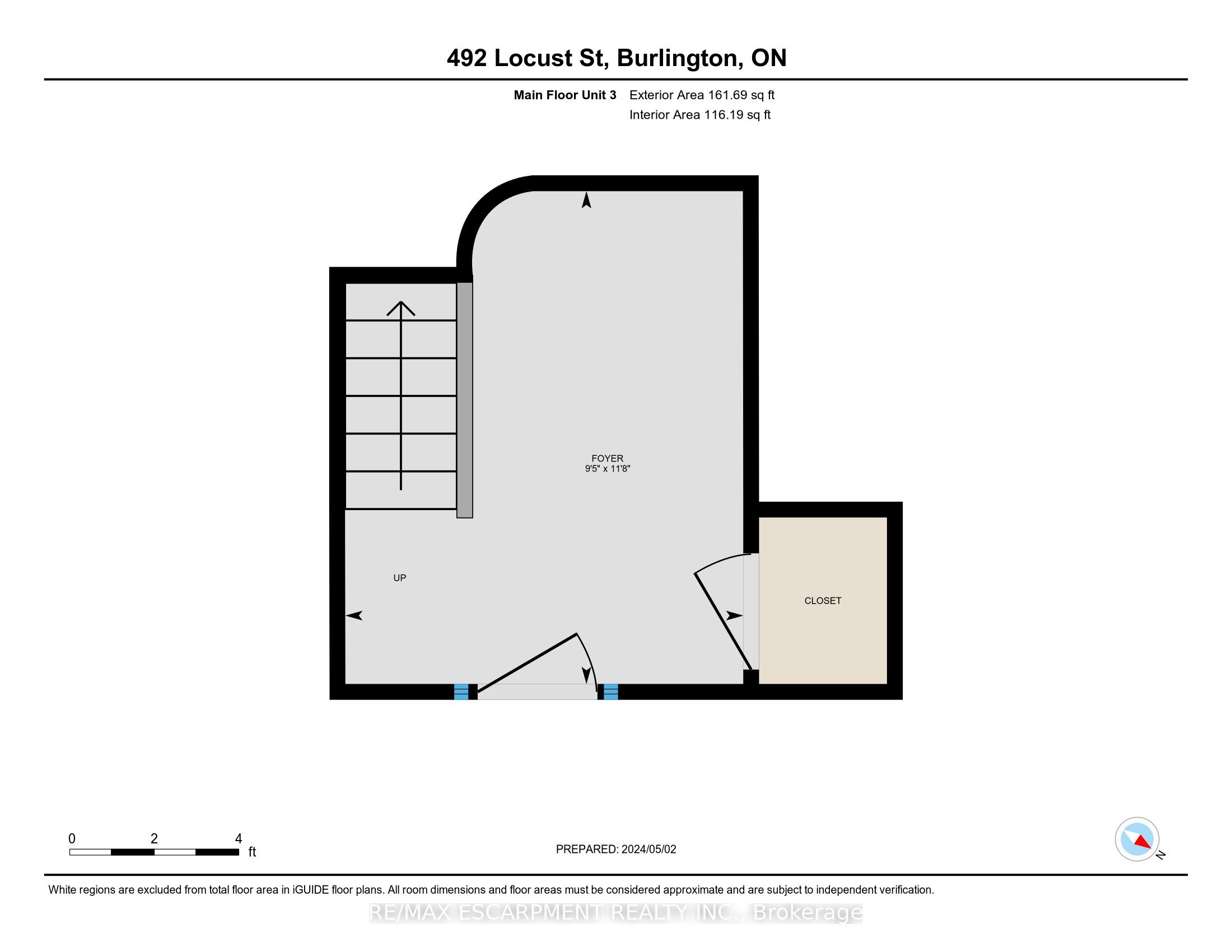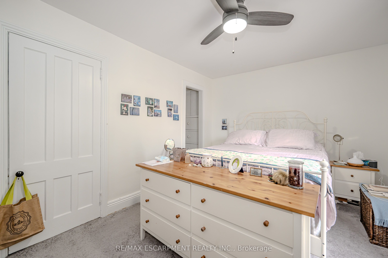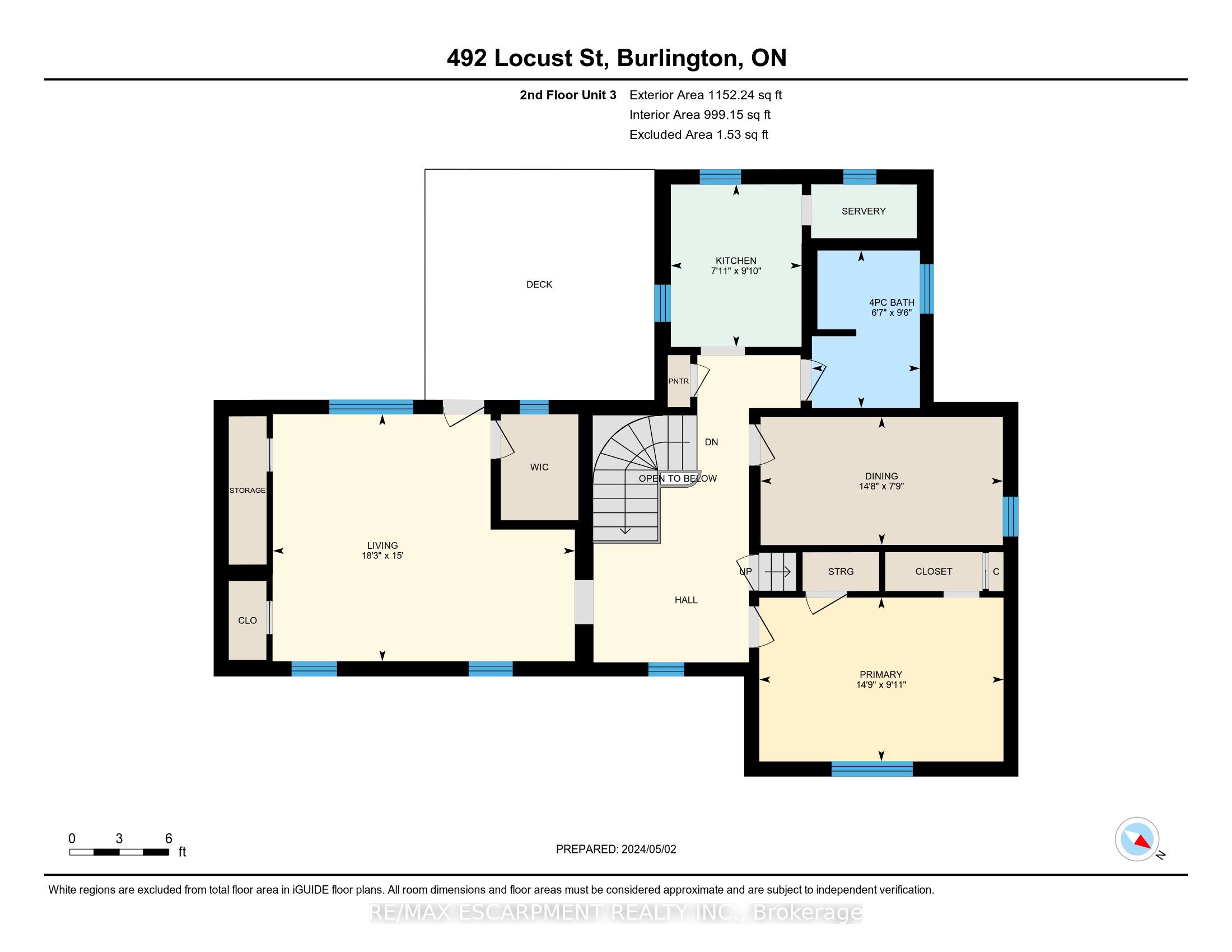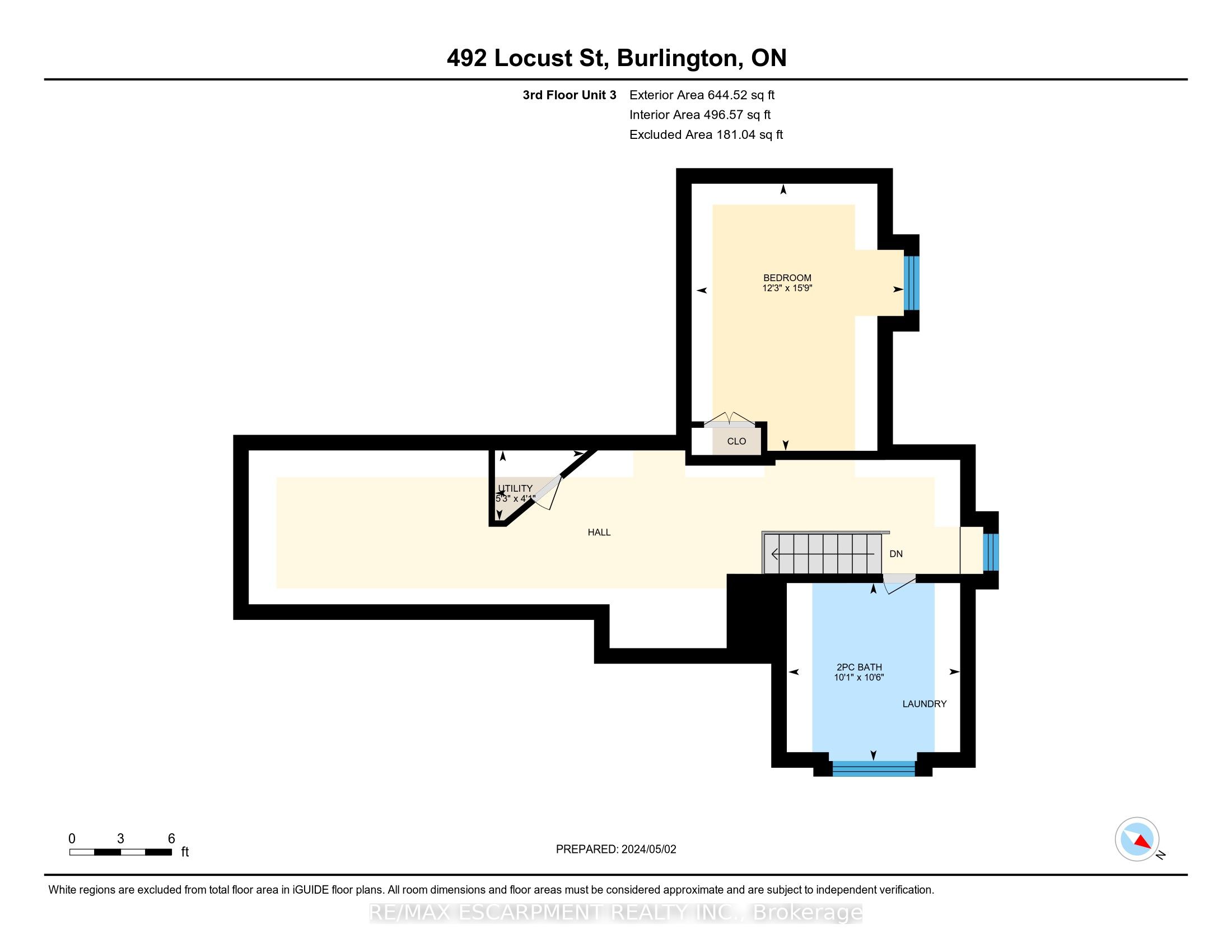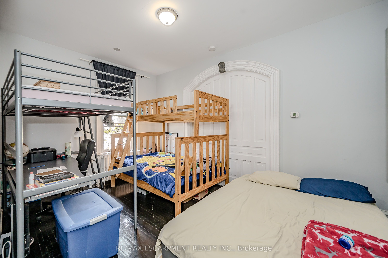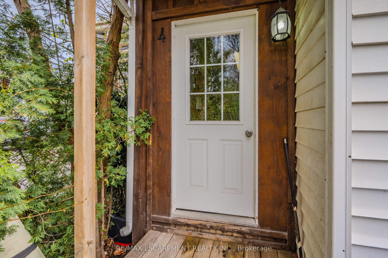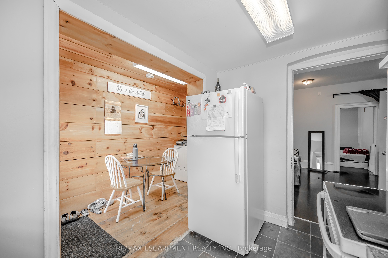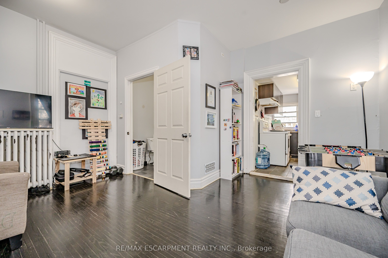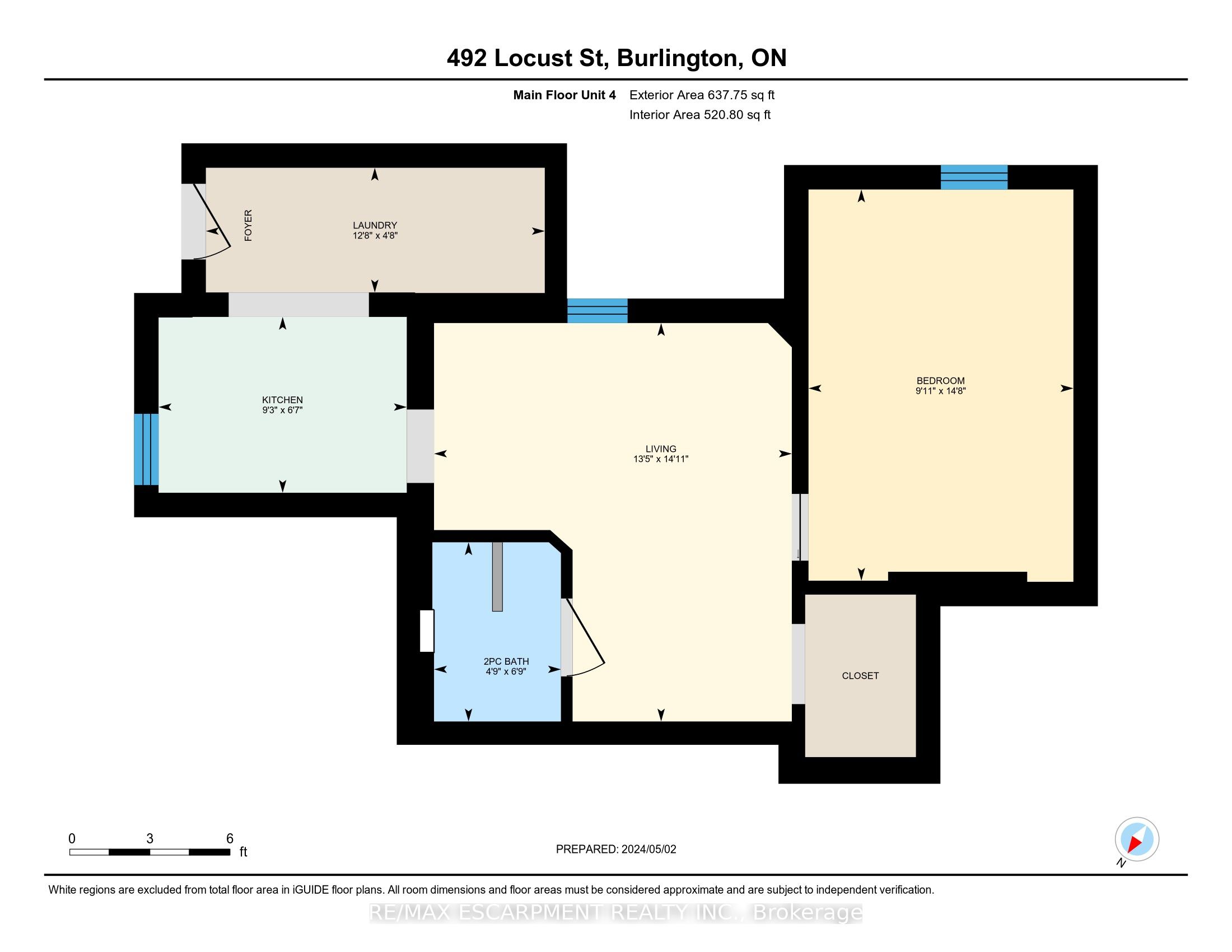$2,150,000
Available - For Sale
Listing ID: W8304596
492 Locust St , Burlington, L7S 2R1, Ontario
| Welcome to the epitome of historical charm and modern convenience! This exquisite 1890's Victorian home, located in beautiful downtown Burlington, presents an exceptional investment opportunity. Boasting four fully occupied units with fantastic tenants, this turnkey property ensures immediate income generation. Recent updates include a new boiler system in 2024 and mostly newer windows, while the roof was replaced in 2008, offering durability and peace of mind. With parking for up to 10 cars and numerous updates in 2004 and since, this property has been meticulously maintained by both tenants and current owners. Situated in a prime location close to amenities, shops, and transportation, this well-cared-for gem is a great opportunity. Don't miss out on this rare chance to own a piece of Burlington's history while securing a prosperous future. Be sure to schedule a private viewing and seize this extraordinary opportunity today! |
| Price | $2,150,000 |
| Taxes: | $13299.42 |
| Tax Type: | Annual |
| Assessment: | $969000 |
| Assessment Year: | 2023 |
| Occupancy by: | Tenant |
| Address: | 492 Locust St , Burlington, L7S 2R1, Ontario |
| Postal Code: | L7S 2R1 |
| Province/State: | Ontario |
| Legal Description: | PLAN 74, PT LOT 50 |
| Lot Size: | 67.00 x 132.00 (Feet) |
| Directions/Cross Streets: | Ontario St |
| Category: | Multi-Use |
| Use: | Other |
| Building Percentage: | Y |
| Total Area: | 3660.00 |
| Total Area Code: | Sq Ft |
| Office/Appartment Area: | 2596 |
| Office/Appartment Area Code: | Sq Ft |
| Retail Area: | 1064 |
| Retail Area Code: | Sq Ft |
| Approximatly Age: | 100+ |
| Financial Statement: | Y |
| Taxes Expense: | $13299 |
| Insurance Expense: | $3184 |
| Other Expenses: | $6189 |
| Net Income Before Debt: | $87326 |
| Year Expenses: | 2023 |
| Expenses Actual/Estimated: | $Act |
| Sprinklers: | N |
| Outside Storage: | N |
| Heat Type: | Gas Hot Water |
| Central Air Conditioning: | Y |
| Elevator Lift: | None |
| Sewers: | San+Storm |
| Water: | Municipal |
$
%
Years
This calculator is for demonstration purposes only. Always consult a professional
financial advisor before making personal financial decisions.
| Although the information displayed is believed to be accurate, no warranties or representations are made of any kind. |
| RE/MAX ESCARPMENT REALTY INC. |
|
|

Milad Akrami
Sales Representative
Dir:
647-678-7799
Bus:
647-678-7799
| Virtual Tour | Book Showing | Email a Friend |
Jump To:
At a Glance:
| Type: | Com - Commercial/Retail |
| Area: | Halton |
| Municipality: | Burlington |
| Neighbourhood: | Brant |
| Lot Size: | 67.00 x 132.00(Feet) |
| Approximate Age: | 100+ |
| Tax: | $13,299.42 |
| Maintenance Fee: | $7,483.98 |
Locatin Map:
Payment Calculator:

