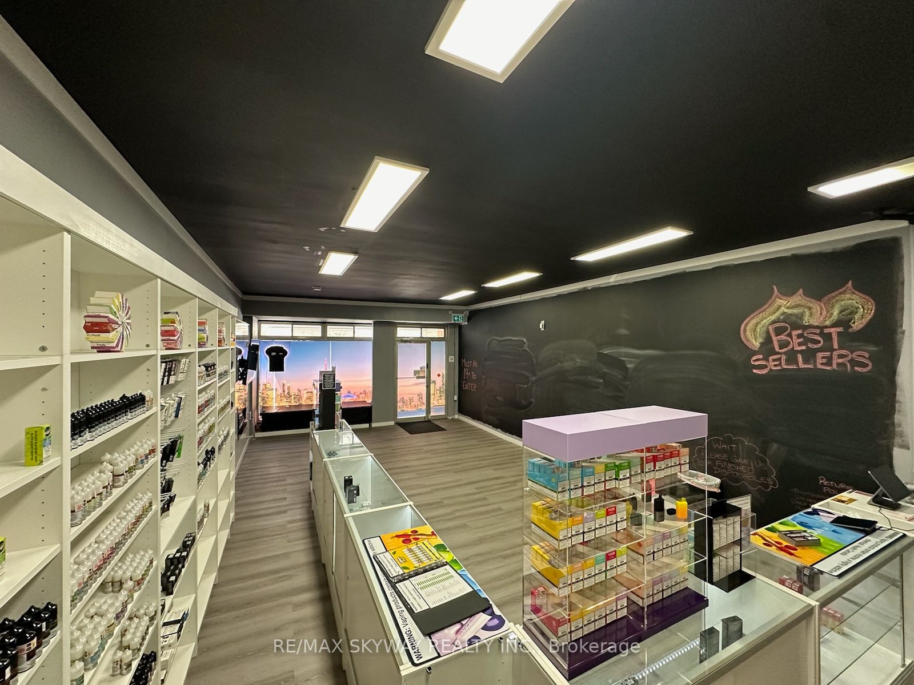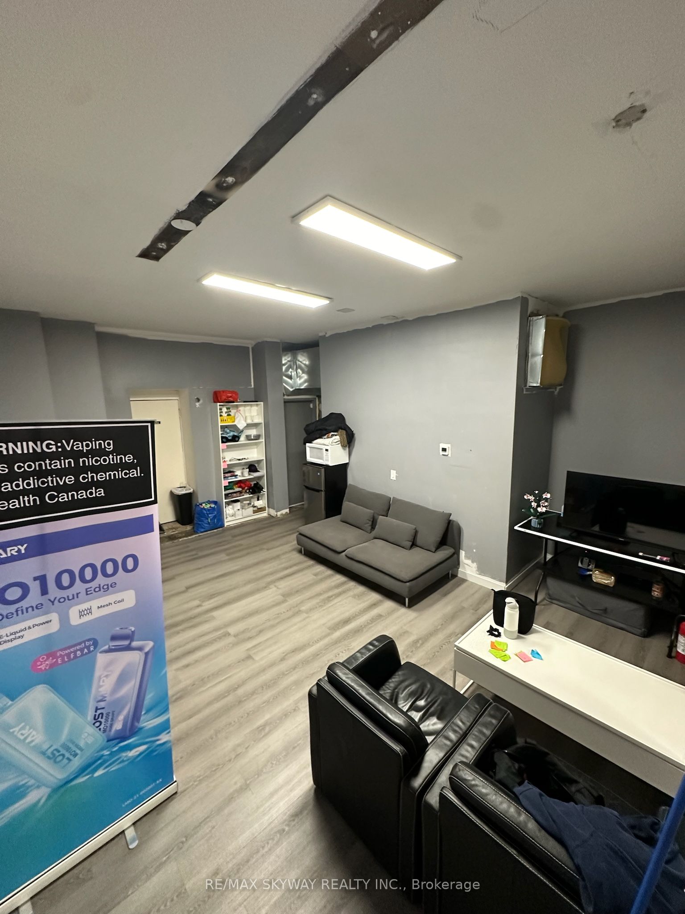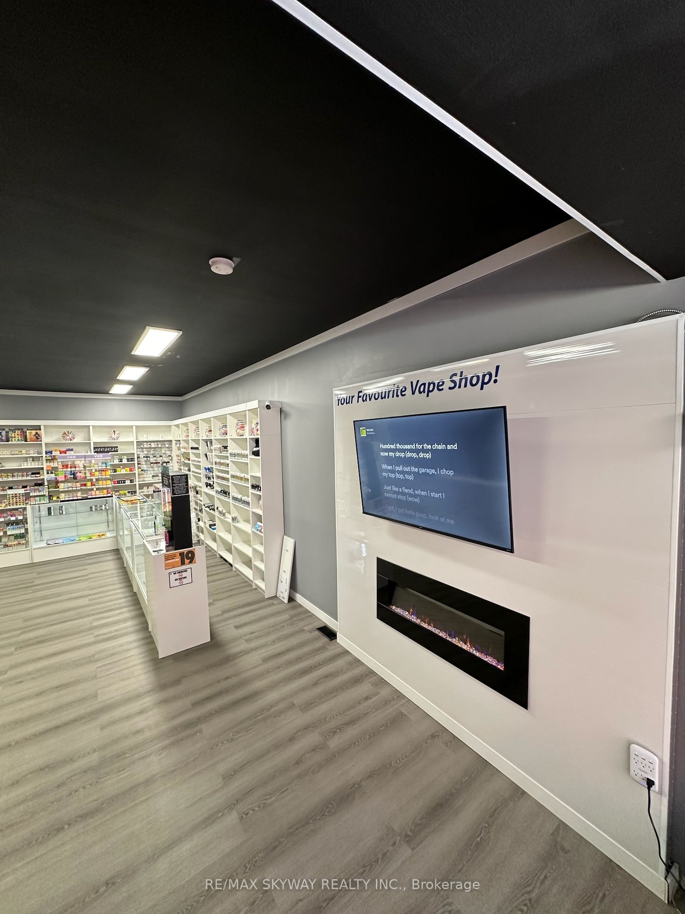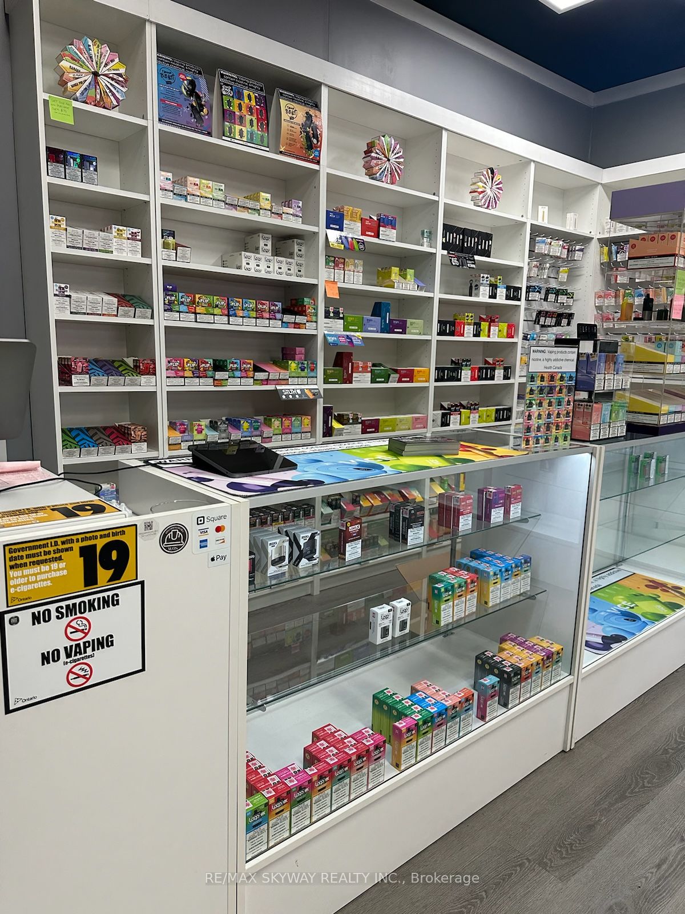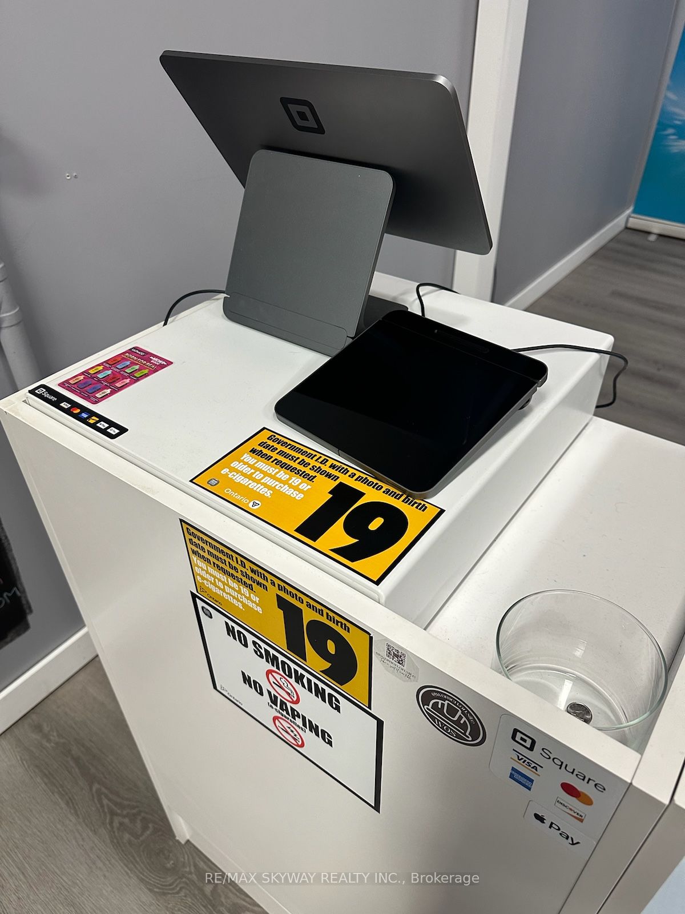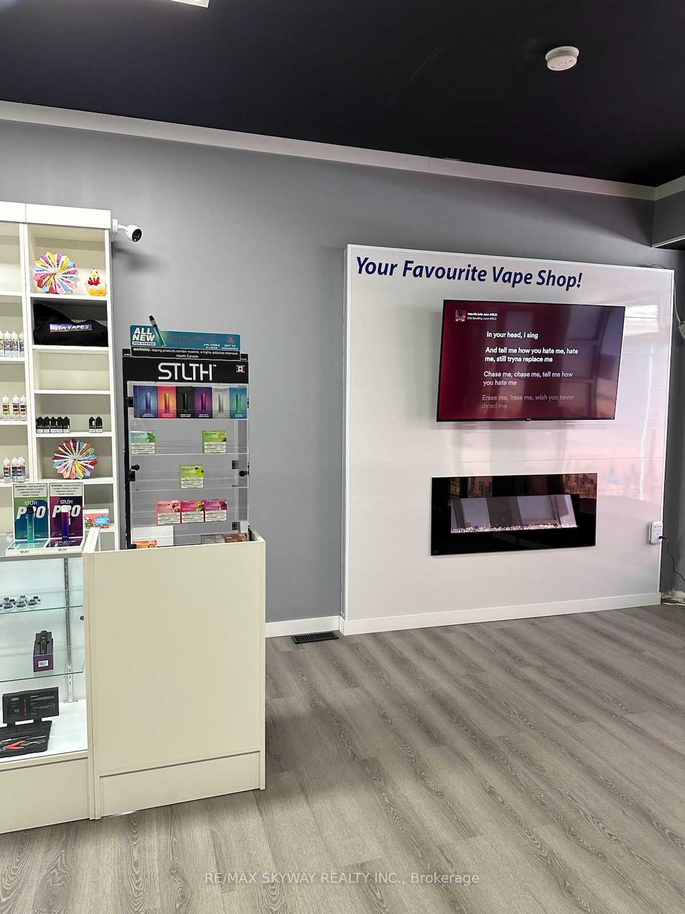$69,000
Available - For Sale
Listing ID: E8305050
639 Pharmacy Ave , Toronto, M1L 3H3, Ontario
| High and Luxury retail vape store for sale in the heat of Scarborough at St. Claire and Pharmacy Ave, strategically located with close proximity to major transit routes, schools, tons of residential housing within walking distance. sale include all displays, shelving, furniture, POS and a gorgeous contemporary store front recently renovated and waiting a new owner. start your Business today or grow your brand with this excellent location. Owner is willing to train new buyer and make introduction to vendor and assist with licensing. Sale is for the lease, storefront and business articles only, business operating name is not included. Inventory extra. There is an excellent opportunity for you to pick up where the current owners left off, this one is not be missed. |
| Extras: Professional Property Manager in Place, busy location ample shared parking. |
| Price | $69,000 |
| Taxes: | $14.69 |
| Tax Type: | T.M.I. |
| Assessment: | $0 |
| Assessment Year: | 2023 |
| Occupancy by: | Tenant |
| Address: | 639 Pharmacy Ave , Toronto, M1L 3H3, Ontario |
| Postal Code: | M1L 3H3 |
| Province/State: | Ontario |
| Legal Description: | PT BLK B, PL 3835, AS IN TB175896;S/T TB |
| Lot Size: | 23.00 x 43.00 (Feet) |
| Directions/Cross Streets: | St Clair |
| Category: | Without Property |
| Use: | Other |
| Building Percentage: | N |
| Total Area: | 990.00 |
| Total Area Code: | Sq Ft |
| Office/Appartment Area: | 0 |
| Office/Appartment Area Code: | % |
| Industrial Area: | 0 |
| Office/Appartment Area Code: | % |
| Retail Area: | 990 |
| Retail Area Code: | Sq Ft |
| Area Influences: | Major Highway Public Transit |
| Financial Statement: | N |
| Chattels: | N |
| Franchise: | N |
| Days Open: | 7 |
| Hours Open: | 10:00-8 |
| Employees #: | 1 |
| Seats: | 0 |
| LLBO: | N |
| Sprinklers: | Y |
| Washrooms: | 1 |
| Outside Storage: | N |
| Rail: | N |
| Crane: | N |
| Soil Test: | N |
| Clear Height Feet: | 12 |
| Truck Level Shipping Doors #: | -1 |
| Heat Type: | Gas Forced Air Closd |
| Central Air Conditioning: | Y |
| Sewers: | Sanitary |
| Water: | Municipal |
$
%
Years
This calculator is for demonstration purposes only. Always consult a professional
financial advisor before making personal financial decisions.
| Although the information displayed is believed to be accurate, no warranties or representations are made of any kind. |
| RE/MAX SKYWAY REALTY INC. |
|
|

Milad Akrami
Sales Representative
Dir:
647-678-7799
Bus:
647-678-7799
| Book Showing | Email a Friend |
Jump To:
At a Glance:
| Type: | Com - Sale Of Business |
| Area: | Toronto |
| Municipality: | Toronto |
| Neighbourhood: | Clairlea-Birchmount |
| Lot Size: | 23.00 x 43.00(Feet) |
| Tax: | $14.69 |
| Baths: | 1 |
Locatin Map:
Payment Calculator:

