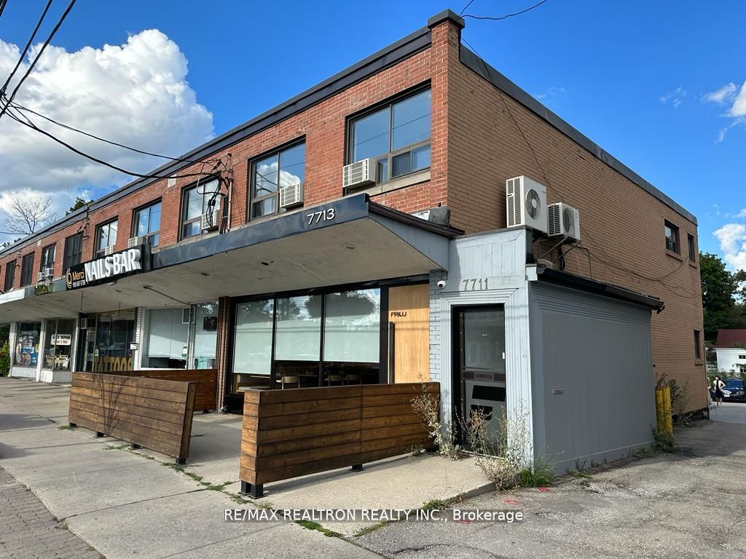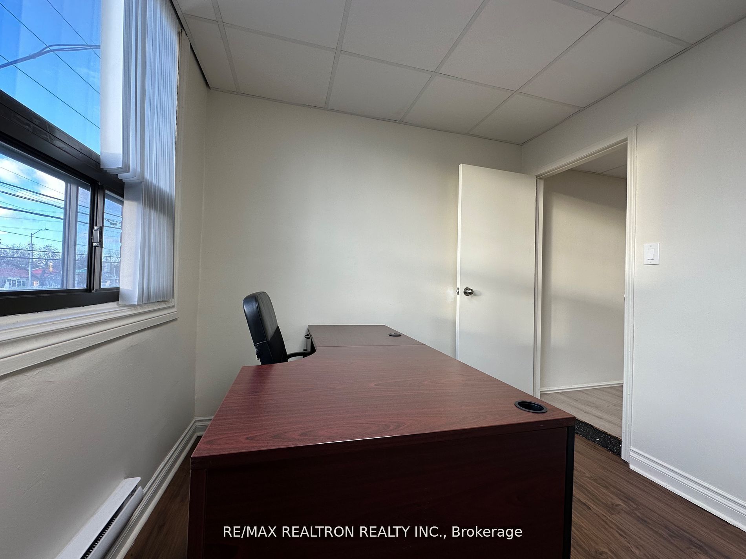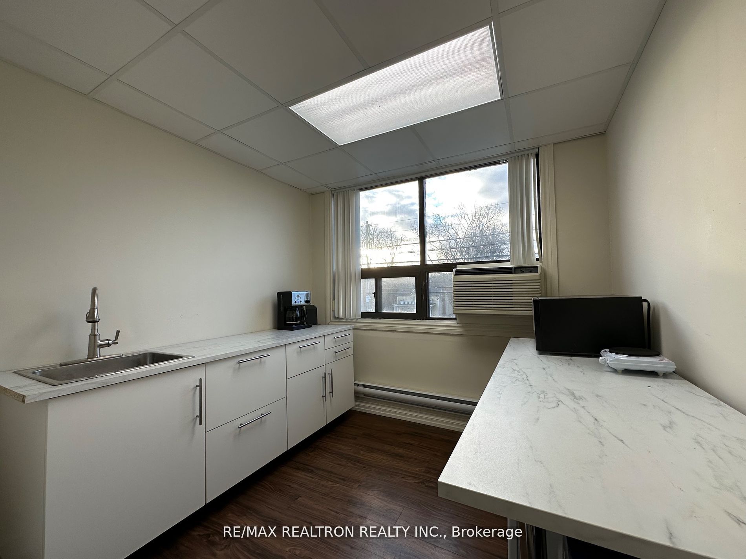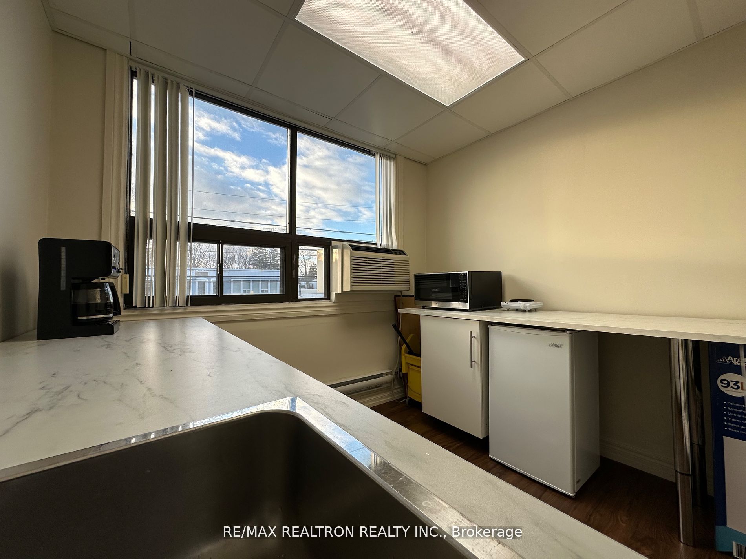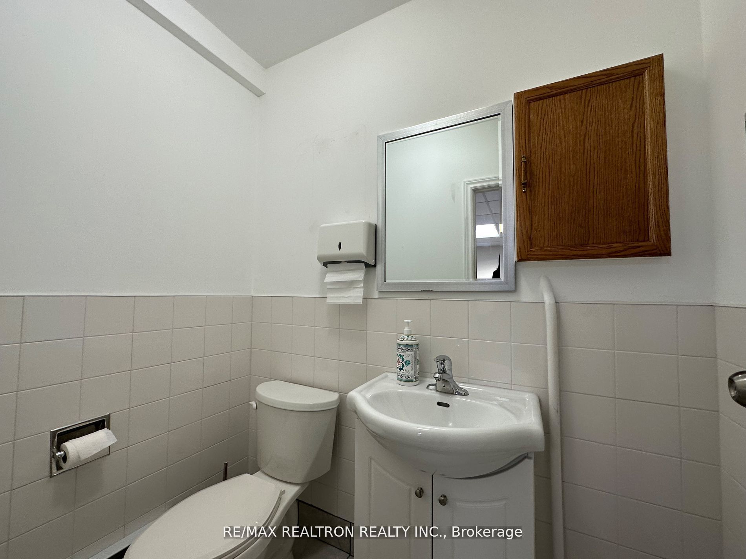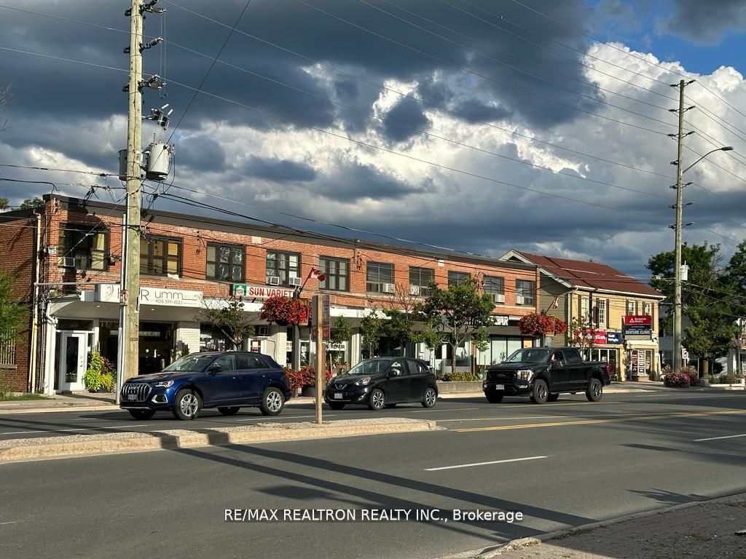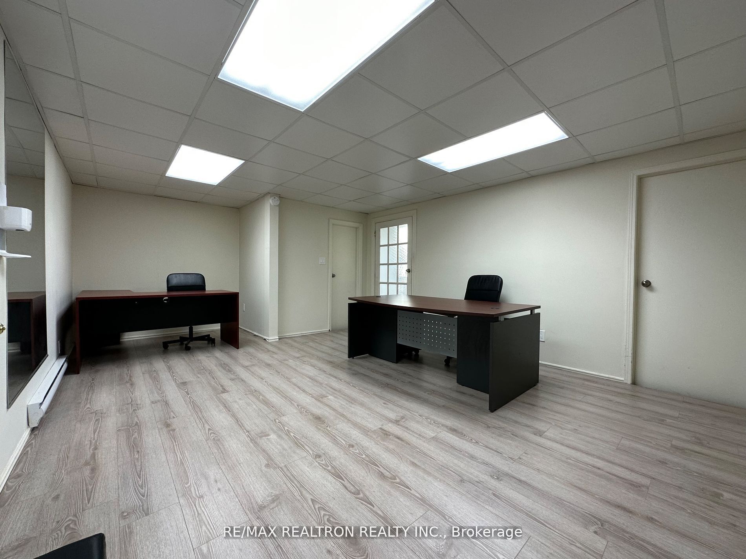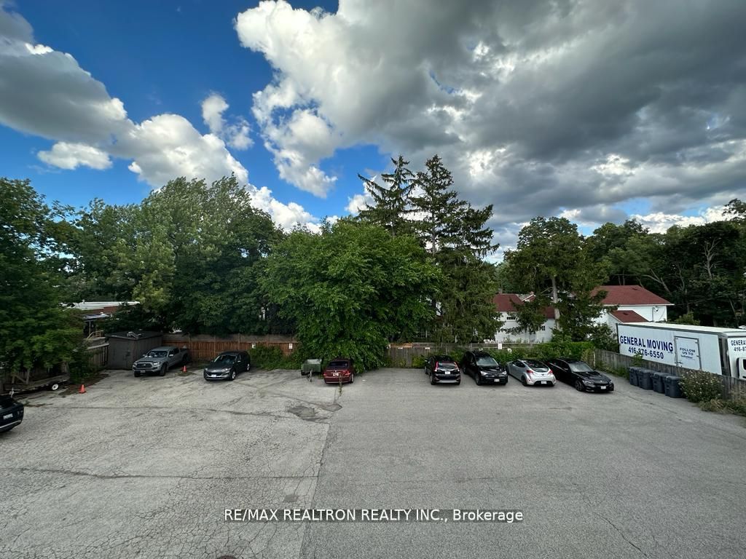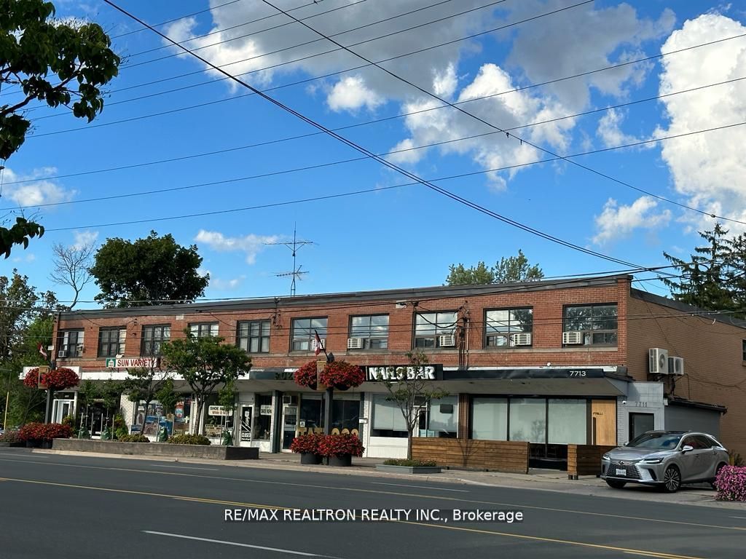$1,900
Available - For Sublease
Listing ID: N8305068
7711 Yonge St , Unit 201D, Markham, L3T 2C4, Ontario
| Don't let this exceptional opportunity slip away! Own a bright and versatile commercial space on the 2nd floor of Yonge Street, featuring two private offices, a 2-piece washroom, and a kitchen with a functional design that can easily be transformed into a 3rd office, all with a captivating westward view of Yonge Street. The property not only offers a strategic location on Yonge Street, ensuring high visibility and accessibility for passersby but also provides a perfect backdrop for your business to thrive. The two private offices, coupled with the flexibility to convert the kitchen into an additional workspace, cater to a variety of business needs and arrangements.Surrounded by a vibrant neighborhood, you'll have access to a host of amenities including restaurants, cafes, shops,... contributing to a dynamic and convenient environment for your business operations.Position your business for success in this prime location on Yonge Street, where visibility, adaptability, ... |
| Extras: Prime Commercial Space Facing on Yonge Street Key Features: Abundant Natural Light, Private Washroom And Kitchen, Immediate Occupancy, Transportation Accessibility, Ample Rear Parking, Multi-Purpose Versatility. |
| Price | $1,900 |
| Minimum Rental Term: | 12 |
| Maximum Rental Term: | 48 |
| Taxes: | $0.00 |
| Tax Type: | N/A |
| Occupancy by: | Owner |
| Address: | 7711 Yonge St , Unit 201D, Markham, L3T 2C4, Ontario |
| Apt/Unit: | 201D |
| Postal Code: | L3T 2C4 |
| Province/State: | Ontario |
| Directions/Cross Streets: | Yonge St. & John St. |
| Category: | Office |
| Use: | Professional Office |
| Building Percentage: | Y |
| Total Area: | 470.00 |
| Total Area Code: | Sq Ft Divisible |
| Office/Appartment Area: | 470 |
| Office/Appartment Area Code: | Sq Ft |
| Retail Area: | 470 |
| Retail Area Code: | Sq Ft |
| Area Influences: | Public Transit |
| Financial Statement: | N |
| Chattels: | N |
| Franchise: | N |
| Days Open: | V |
| Employees #: | 0 |
| Seats: | 0 |
| LLBO: | N |
| Sprinklers: | N |
| Clear Height Feet: | 8 |
| Heat Type: | Baseboard |
| Central Air Conditioning: | Y |
| Elevator Lift: | None |
| Sewers: | Sanitary |
| Water: | Municipal |
$
%
Years
This calculator is for demonstration purposes only. Always consult a professional
financial advisor before making personal financial decisions.
| Although the information displayed is believed to be accurate, no warranties or representations are made of any kind. |
| RE/MAX REALTRON REALTY INC. |
|
|

Milad Akrami
Sales Representative
Dir:
647-678-7799
Bus:
647-678-7799
| Book Showing | Email a Friend |
Jump To:
At a Glance:
| Type: | Com - Office |
| Area: | York |
| Municipality: | Markham |
| Neighbourhood: | Thornhill |
Locatin Map:
Payment Calculator:

