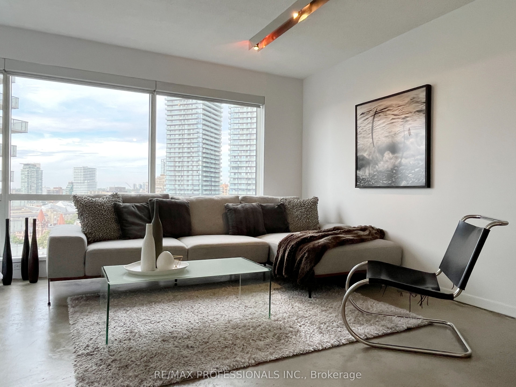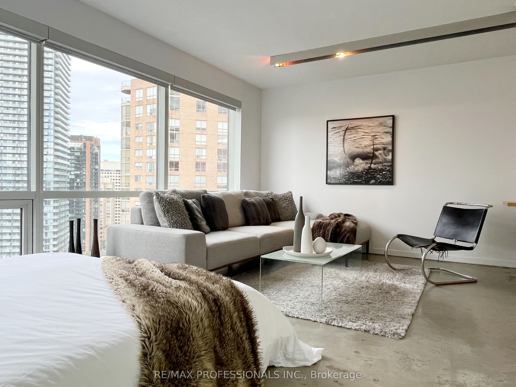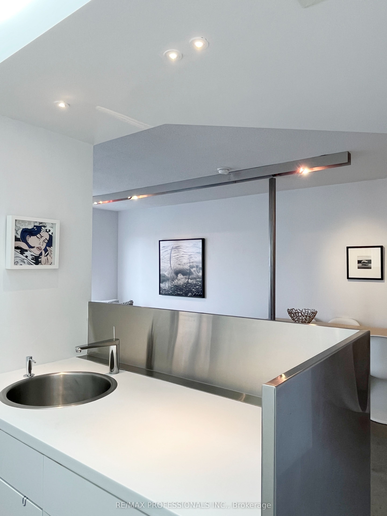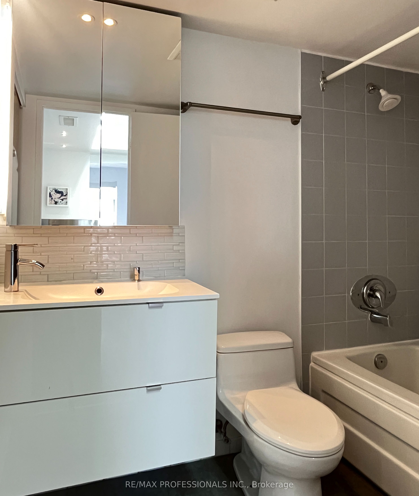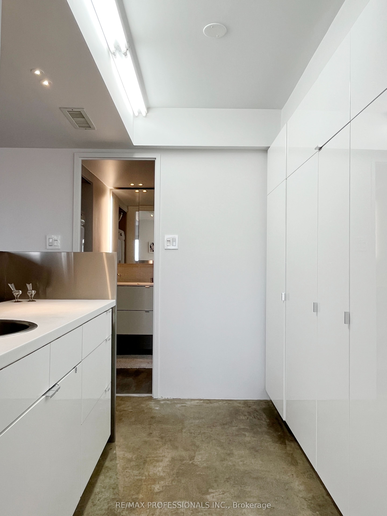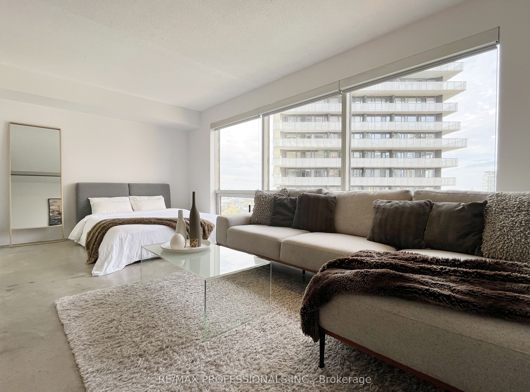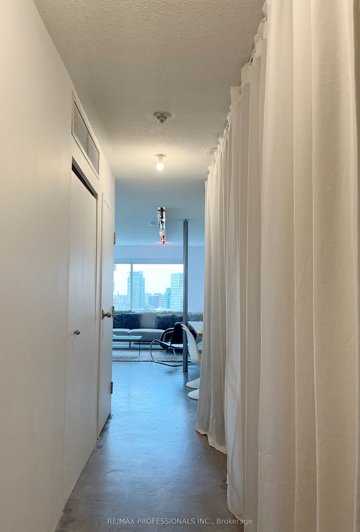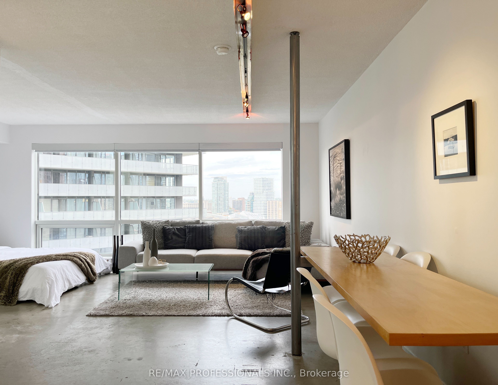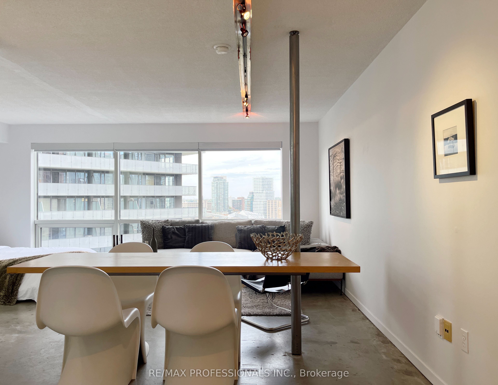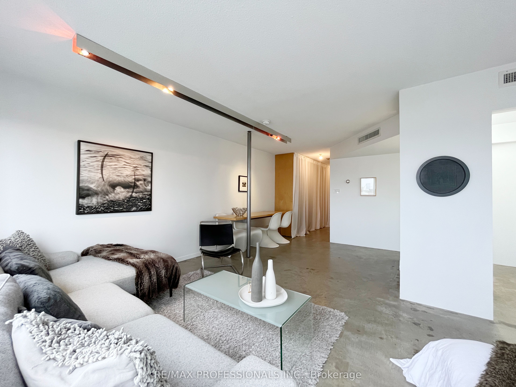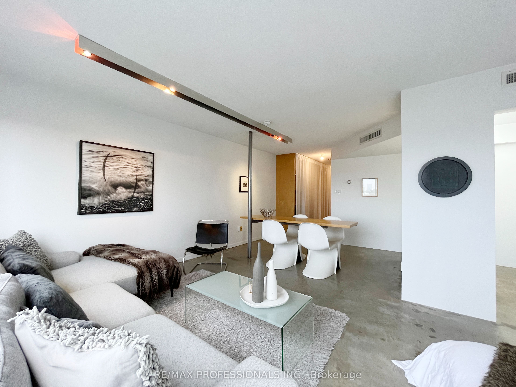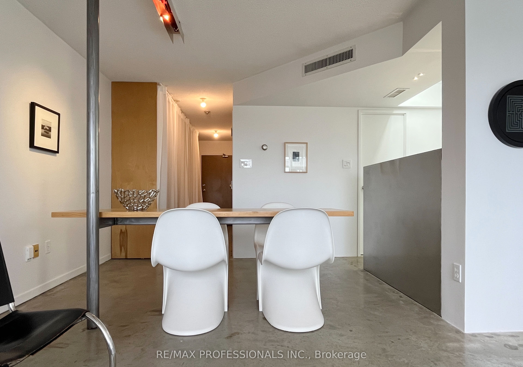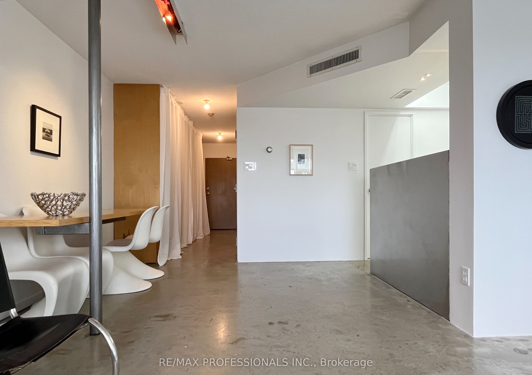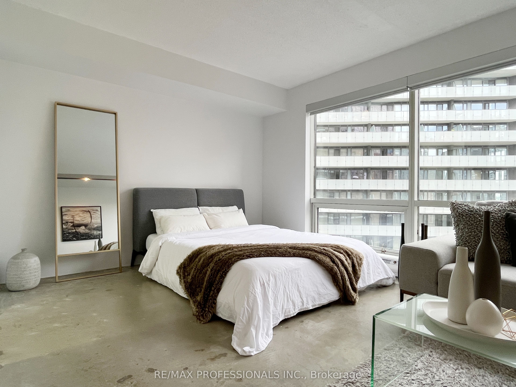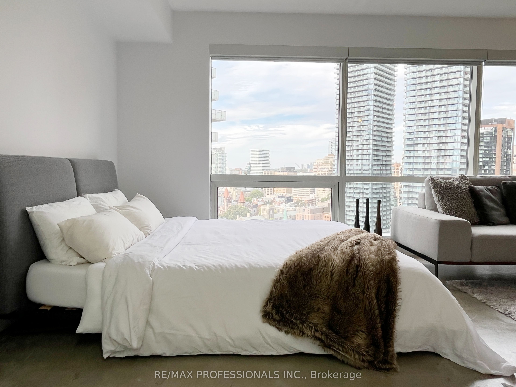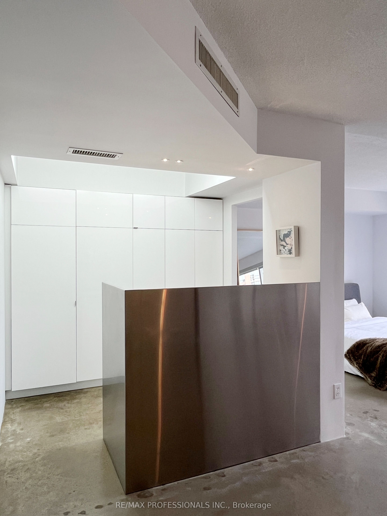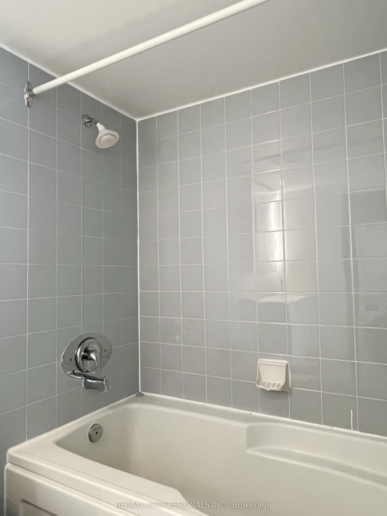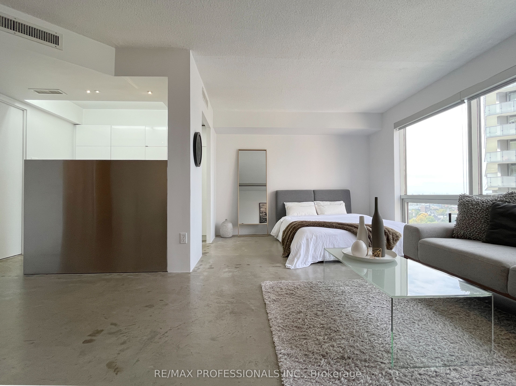$575,000
Available - For Sale
Listing ID: C8305274
1001 Bay St , Unit 2316, Toronto, M5S 3A6, Ontario
| Loft-like, bright, sleek and modern designer suite featuring unique elements and details in a surprisingly spacious residence, exposed polished concrete floors, stainless steel Kitchen screen and pivoting dinning room table that swivels against the wall when not in use are some unique, custom-designed interior elements. Fantastic north-west view with an easy walk to U of T, financial district, hospitals or upscale shopping. Enjoy your weekends hopping in Yorkville Village and evening dinning in the chicest restaurants, bistros, and eateries the city has to offer. Centrally located with easy access to public transit, Wellesley and Bay stations are a 5-minute walk. Generous building amenities include extensive and newly renovated fitness centre, indoor pool, sauna, squash and basketball courts, library, party rooms and guest rooms. Included parking and storage unit. |
| Extras: Exceptional value for a spacious renovated unit with parking and locker included |
| Price | $575,000 |
| Taxes: | $2325.30 |
| Maintenance Fee: | 527.52 |
| Address: | 1001 Bay St , Unit 2316, Toronto, M5S 3A6, Ontario |
| Province/State: | Ontario |
| Condo Corporation No | MTCC |
| Level | 23 |
| Unit No | 16 |
| Locker No | 189 |
| Directions/Cross Streets: | Bay St & St Jospeh |
| Rooms: | 2 |
| Bedrooms: | 0 |
| Bedrooms +: | 1 |
| Kitchens: | 1 |
| Family Room: | N |
| Basement: | None |
| Approximatly Age: | 31-50 |
| Property Type: | Condo Apt |
| Style: | Apartment |
| Exterior: | Brick |
| Garage Type: | Underground |
| Garage(/Parking)Space: | 1.00 |
| Drive Parking Spaces: | 0 |
| Park #1 | |
| Parking Spot: | 23 |
| Parking Type: | Owned |
| Legal Description: | D |
| Park #2 | |
| Parking Type: | None |
| Exposure: | Nw |
| Balcony: | None |
| Locker: | Owned |
| Pet Permited: | Restrict |
| Retirement Home: | N |
| Approximatly Age: | 31-50 |
| Approximatly Square Footage: | 500-599 |
| Building Amenities: | Concierge, Exercise Room, Guest Suites, Gym, Indoor Pool, Party/Meeting Room |
| Maintenance: | 527.52 |
| Water Included: | Y |
| Cabel TV Included: | Y |
| Common Elements Included: | Y |
| Parking Included: | Y |
| Building Insurance Included: | Y |
| Fireplace/Stove: | N |
| Heat Source: | Electric |
| Heat Type: | Heat Pump |
| Central Air Conditioning: | Central Air |
| Central Vac: | N |
| Laundry Level: | Main |
| Elevator Lift: | Y |
$
%
Years
This calculator is for demonstration purposes only. Always consult a professional
financial advisor before making personal financial decisions.
| Although the information displayed is believed to be accurate, no warranties or representations are made of any kind. |
| RE/MAX PROFESSIONALS INC. |
|
|

Milad Akrami
Sales Representative
Dir:
647-678-7799
Bus:
647-678-7799
| Book Showing | Email a Friend |
Jump To:
At a Glance:
| Type: | Condo - Condo Apt |
| Area: | Toronto |
| Municipality: | Toronto |
| Neighbourhood: | Bay Street Corridor |
| Style: | Apartment |
| Approximate Age: | 31-50 |
| Tax: | $2,325.3 |
| Maintenance Fee: | $527.52 |
| Baths: | 1 |
| Garage: | 1 |
| Fireplace: | N |
Locatin Map:
Payment Calculator:

