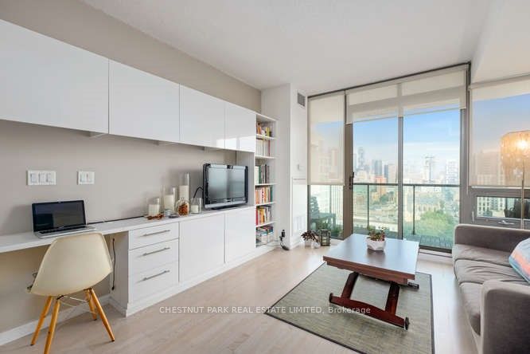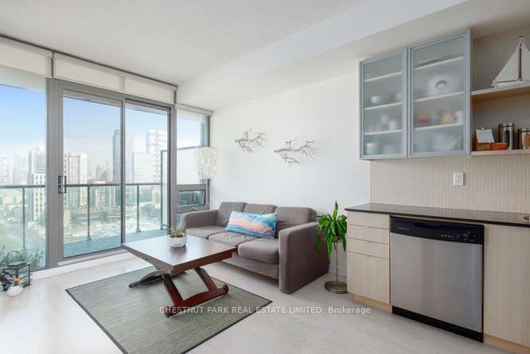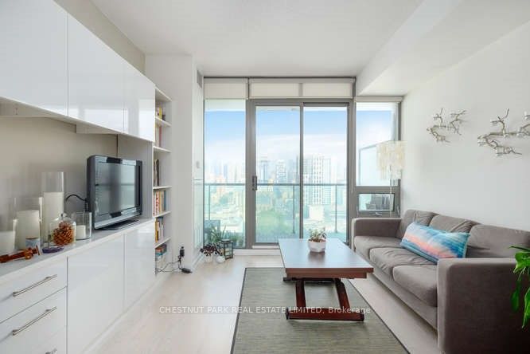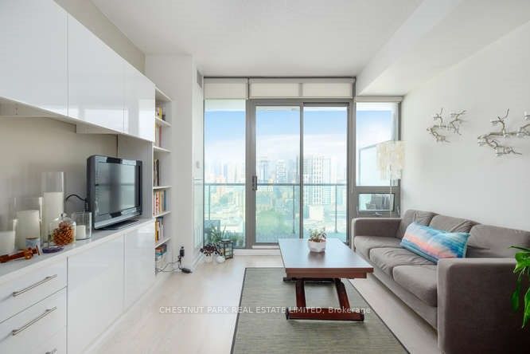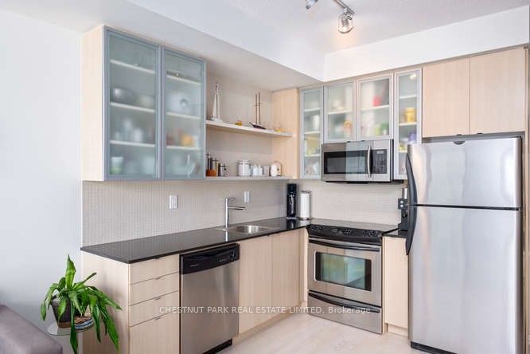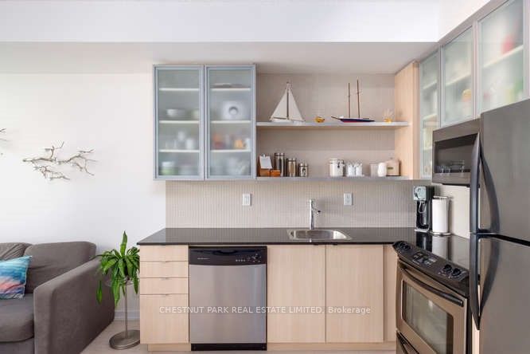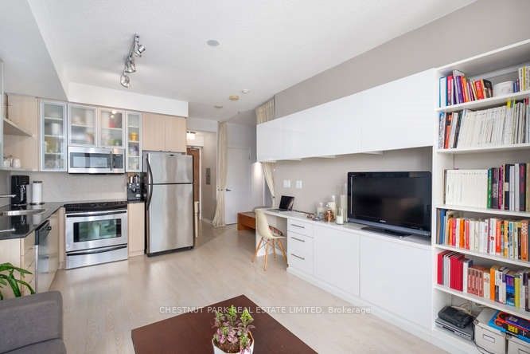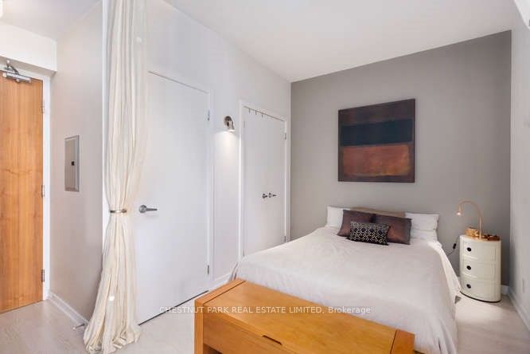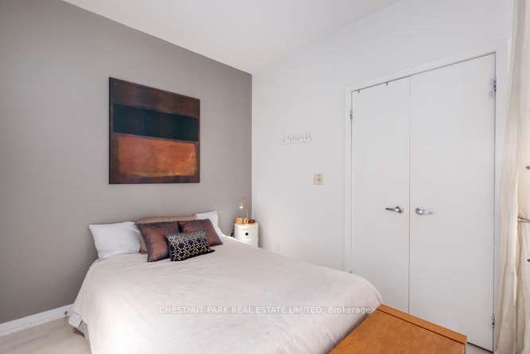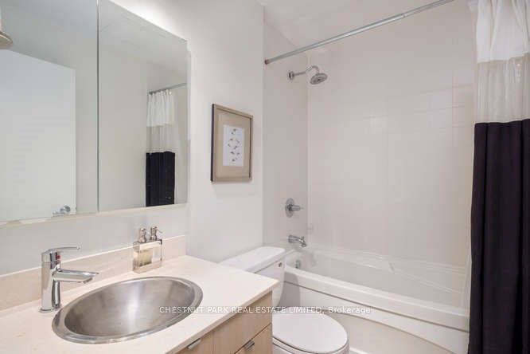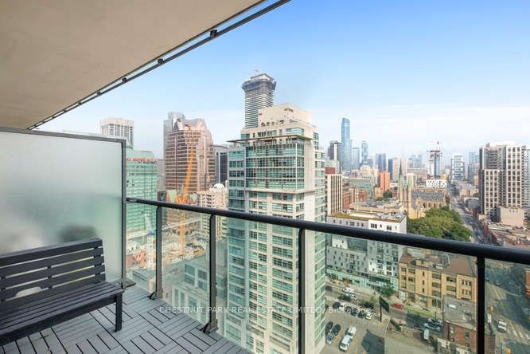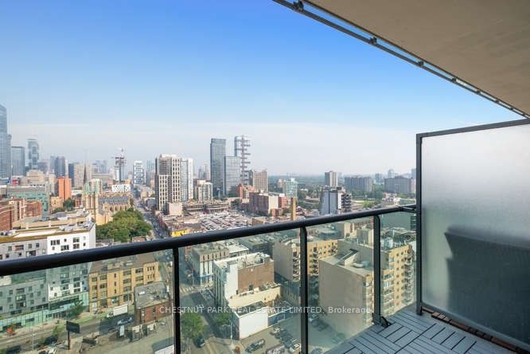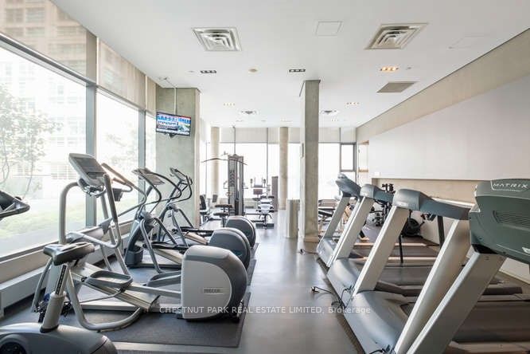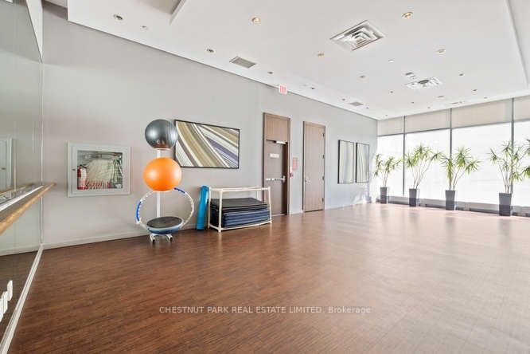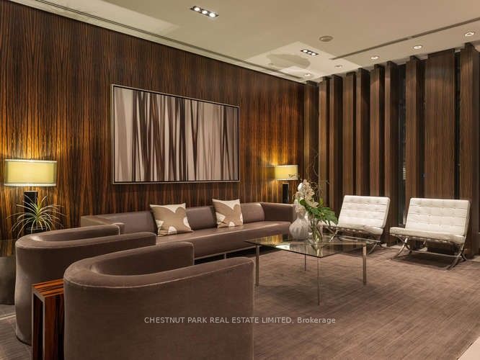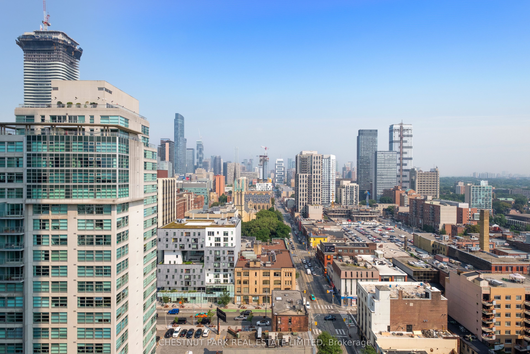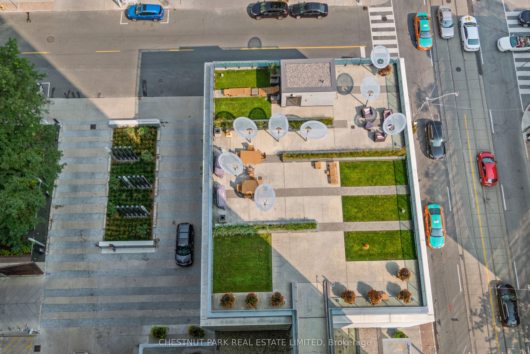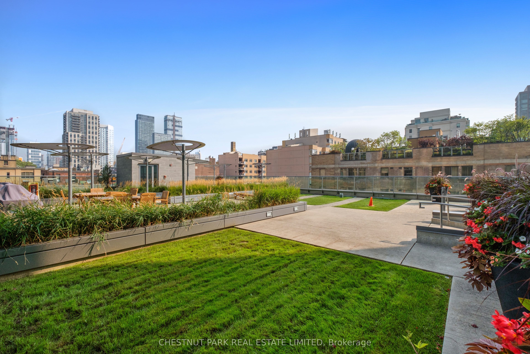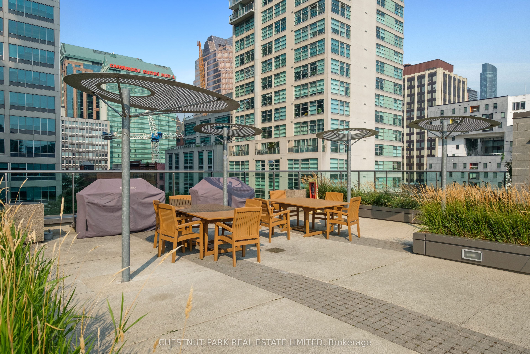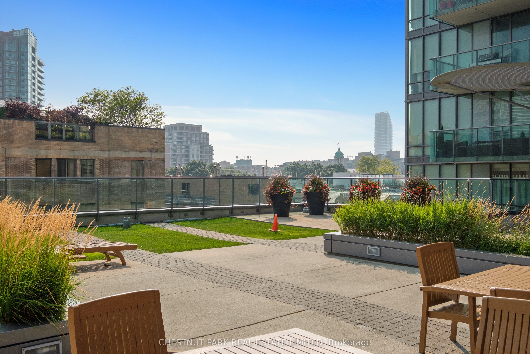$539,900
Available - For Sale
Listing ID: C8302992
33 Lombard St , Unit 2005, Toronto, M5C 1L9, Ontario
| Highly desirable Spire Condo! Perfectly situated in Toronto's vibrant core. Steps to the Financial District, St Lawrence Market, Distillery, King St, Design District, & Public Transit, Not to mention the countless boutiques, fashionable restaurants and bars. Modern open concept living complimented by 9' ceilings, floor to ceiling windows and walk-out balcony. Many upgrades! Highly functional built-in custom millwork; home office space, tv media centre, open storage for books and cabinetry for hidden storage. |
| Extras: Walk Score 100. Transit Score 100. Bike Score 94. |
| Price | $539,900 |
| Taxes: | $2212.00 |
| Maintenance Fee: | 460.80 |
| Address: | 33 Lombard St , Unit 2005, Toronto, M5C 1L9, Ontario |
| Province/State: | Ontario |
| Condo Corporation No | TSCC |
| Level | 20 |
| Unit No | 5 |
| Directions/Cross Streets: | Church/Adelaide |
| Rooms: | 4 |
| Bedrooms: | 1 |
| Bedrooms +: | |
| Kitchens: | 1 |
| Family Room: | N |
| Basement: | None |
| Property Type: | Condo Apt |
| Style: | Apartment |
| Exterior: | Concrete |
| Garage Type: | Underground |
| Garage(/Parking)Space: | 0.00 |
| Drive Parking Spaces: | 0 |
| Park #1 | |
| Parking Type: | None |
| Exposure: | N |
| Balcony: | Open |
| Locker: | Owned |
| Pet Permited: | Restrict |
| Approximatly Square Footage: | 500-599 |
| Building Amenities: | Concierge, Guest Suites, Gym, Rooftop Deck/Garden, Sauna, Visitor Parking |
| Property Features: | Arts Centre, Hospital, Park, Public Transit, School |
| Maintenance: | 460.80 |
| CAC Included: | Y |
| Water Included: | Y |
| Common Elements Included: | Y |
| Heat Included: | Y |
| Building Insurance Included: | Y |
| Fireplace/Stove: | N |
| Heat Source: | Gas |
| Heat Type: | Forced Air |
| Central Air Conditioning: | Central Air |
| Laundry Level: | Main |
$
%
Years
This calculator is for demonstration purposes only. Always consult a professional
financial advisor before making personal financial decisions.
| Although the information displayed is believed to be accurate, no warranties or representations are made of any kind. |
| CHESTNUT PARK REAL ESTATE LIMITED |
|
|

Milad Akrami
Sales Representative
Dir:
647-678-7799
Bus:
647-678-7799
| Book Showing | Email a Friend |
Jump To:
At a Glance:
| Type: | Condo - Condo Apt |
| Area: | Toronto |
| Municipality: | Toronto |
| Neighbourhood: | Church-Yonge Corridor |
| Style: | Apartment |
| Tax: | $2,212 |
| Maintenance Fee: | $460.8 |
| Beds: | 1 |
| Baths: | 1 |
| Fireplace: | N |
Locatin Map:
Payment Calculator:

