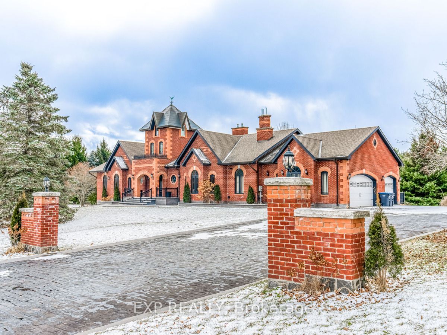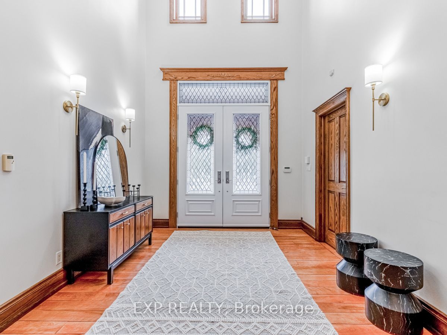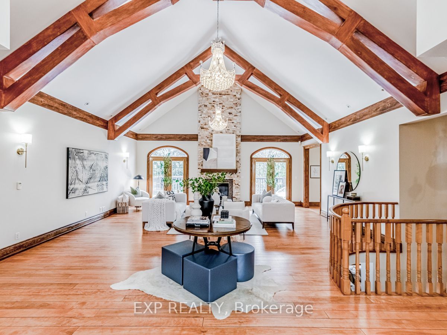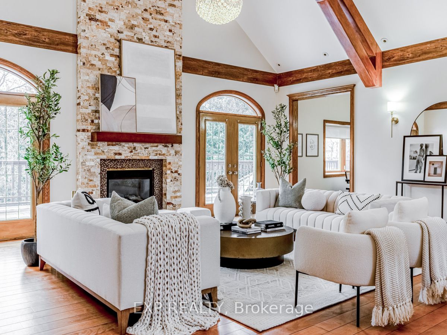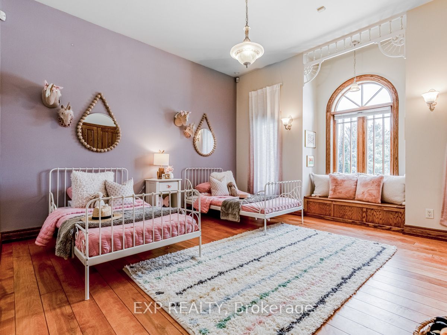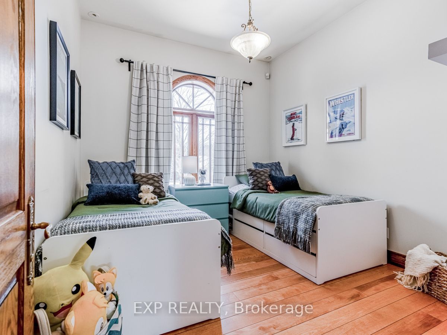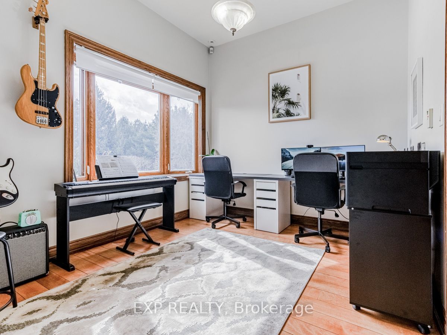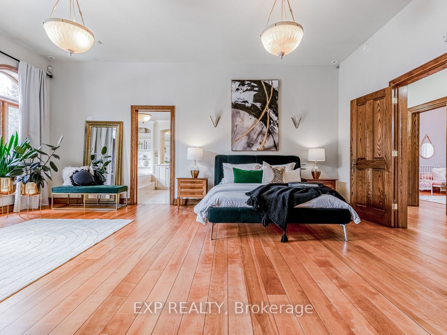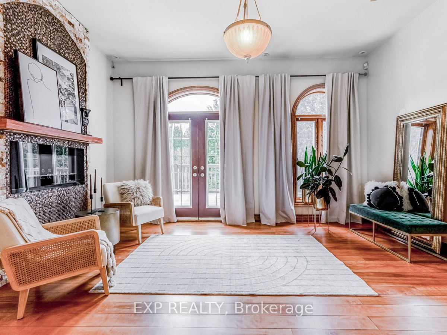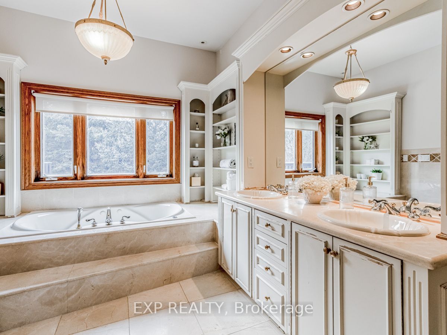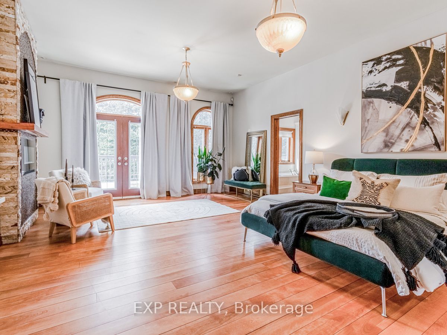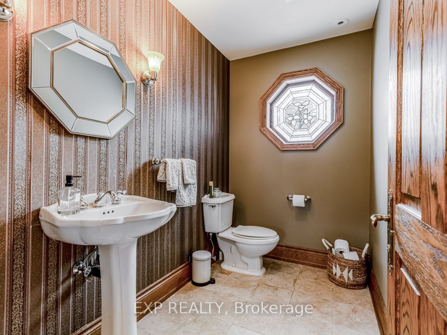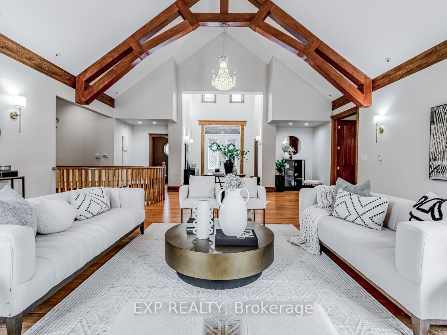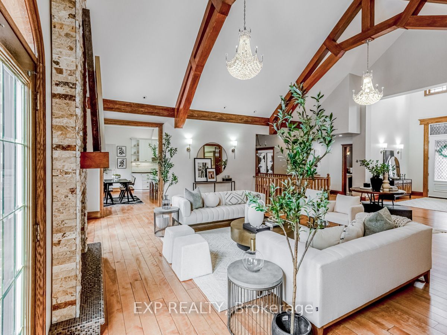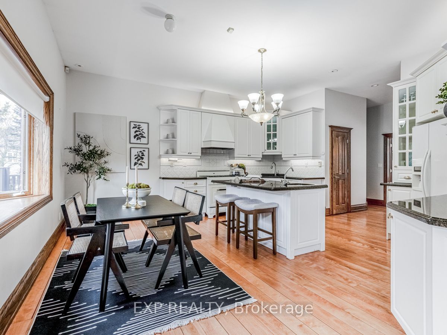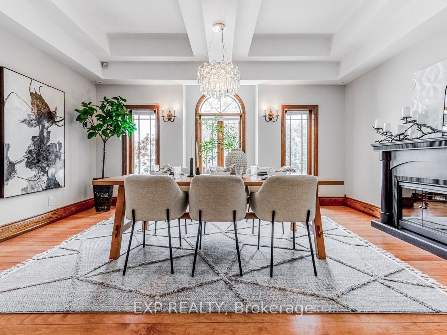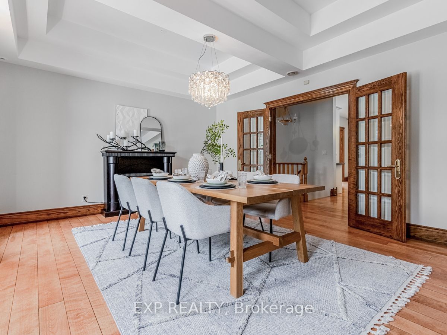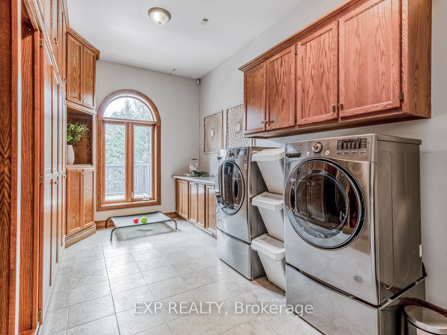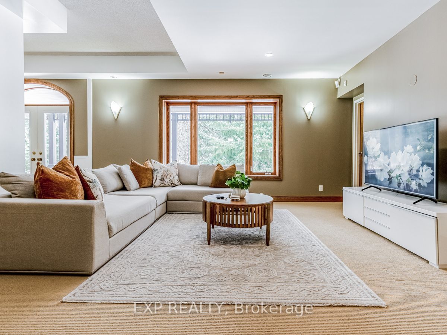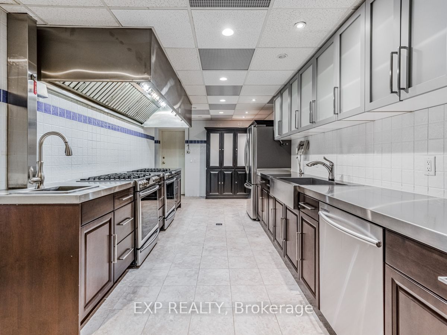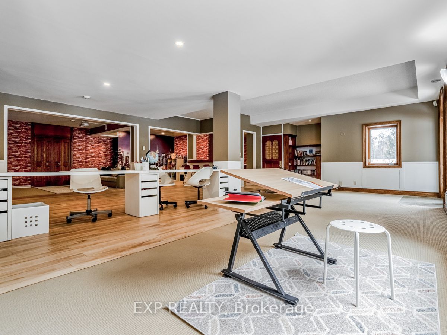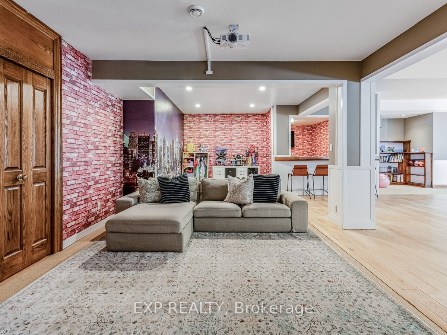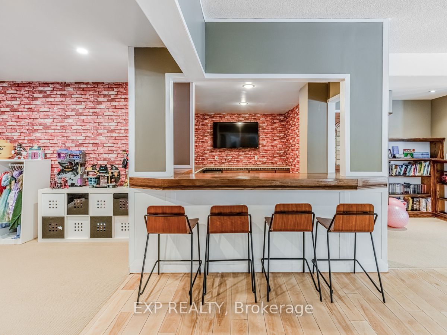$2,598,000
Available - For Sale
Listing ID: W8302686
2 High Forest Crt , Caledon, L7E 0B8, Ontario
| On A Gorgeous 2 Acres Lot, this custom-built 7200 Sq Ft Bungalow Has It All. Located in a Prestigious Community surrounded by multi-million-dollar homes and surrounded by Golf Courses, Conservation Parks and beautiful trails. This luxury and private home offers 20 Ft Cathedral Ceiling in the family room, heated floors, spacious separate dining room, perfect for entertaining. Custom kitchen has a beautiful view of the backyard, lots of granite countertops, and built-in appliances, ideal for your family to enjoy together. The walk-out basement has 9 ft ceilings, offering an amazing space for entertaining or just relaxing on your own, private Bar, Wine area with cooler, Sauna, Theatre Area, and a Commercial-like Kitchen with 2 stoves and professional hood fans. This is for sure your opportunity to own your dream home, in one of Palgraves most desirable communities. |
| Price | $2,598,000 |
| Taxes: | $12420.90 |
| Address: | 2 High Forest Crt , Caledon, L7E 0B8, Ontario |
| Lot Size: | 327.40 x 319.29 (Feet) |
| Acreage: | 2-4.99 |
| Directions/Cross Streets: | Mt. Pleasant & Old Church |
| Rooms: | 10 |
| Rooms +: | 5 |
| Bedrooms: | 4 |
| Bedrooms +: | |
| Kitchens: | 1 |
| Kitchens +: | 1 |
| Family Room: | Y |
| Basement: | Fin W/O |
| Property Type: | Detached |
| Style: | Bungalow |
| Exterior: | Brick |
| Garage Type: | Attached |
| (Parking/)Drive: | Private |
| Drive Parking Spaces: | 12 |
| Pool: | None |
| Fireplace/Stove: | Y |
| Heat Source: | Gas |
| Heat Type: | Forced Air |
| Central Air Conditioning: | Central Air |
| Laundry Level: | Main |
| Sewers: | Septic |
| Water: | Municipal |
$
%
Years
This calculator is for demonstration purposes only. Always consult a professional
financial advisor before making personal financial decisions.
| Although the information displayed is believed to be accurate, no warranties or representations are made of any kind. |
| EXP REALTY |
|
|

Milad Akrami
Sales Representative
Dir:
647-678-7799
Bus:
647-678-7799
| Virtual Tour | Book Showing | Email a Friend |
Jump To:
At a Glance:
| Type: | Freehold - Detached |
| Area: | Peel |
| Municipality: | Caledon |
| Neighbourhood: | Palgrave |
| Style: | Bungalow |
| Lot Size: | 327.40 x 319.29(Feet) |
| Tax: | $12,420.9 |
| Beds: | 4 |
| Baths: | 4 |
| Fireplace: | Y |
| Pool: | None |
Locatin Map:
Payment Calculator:

