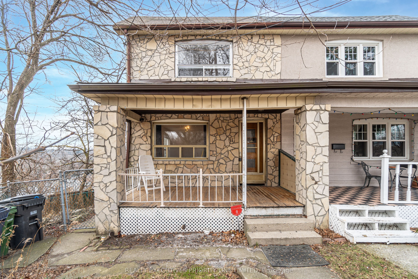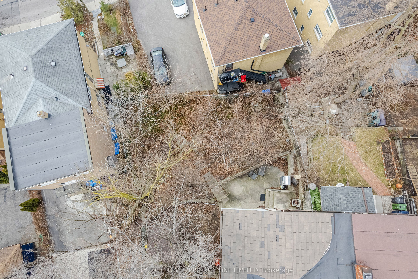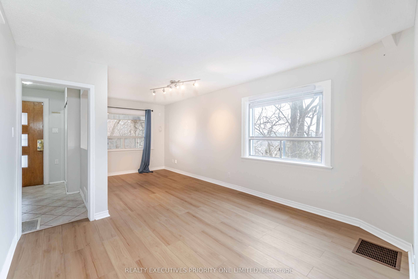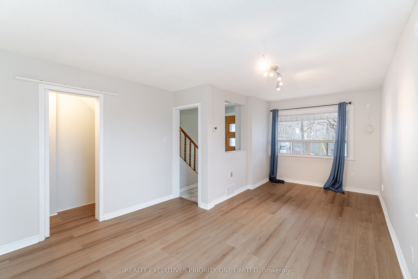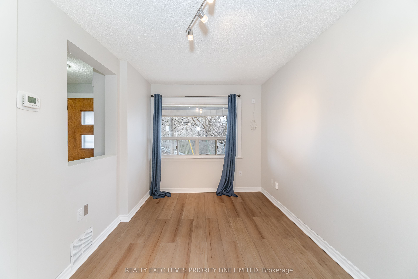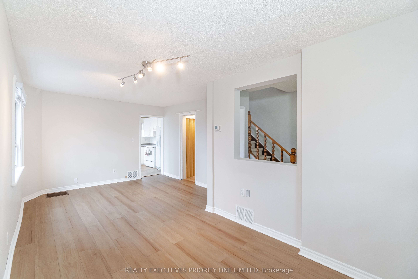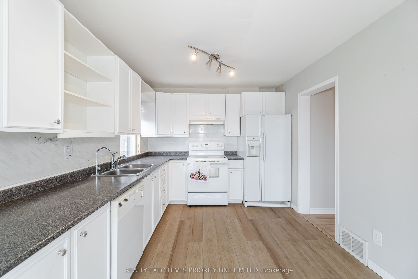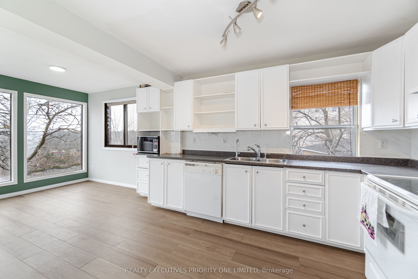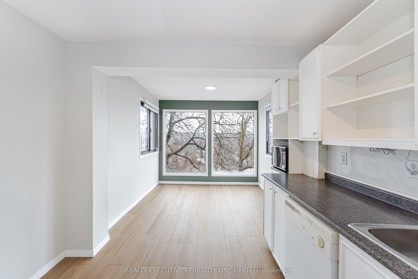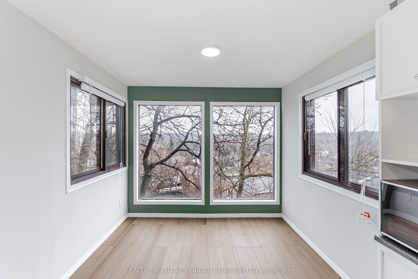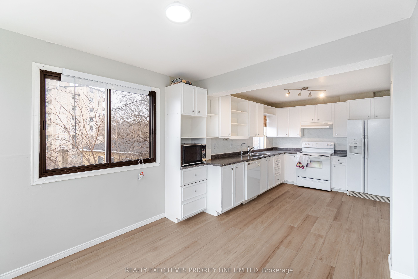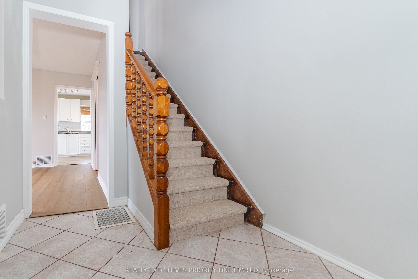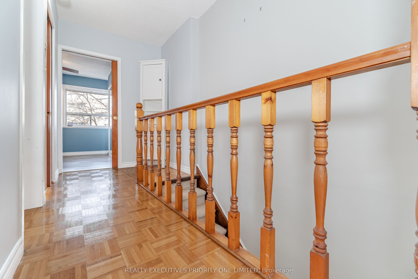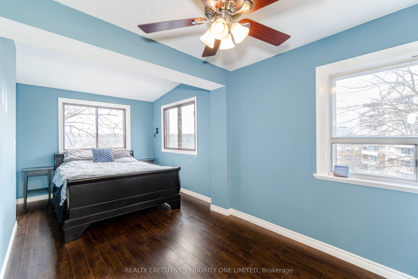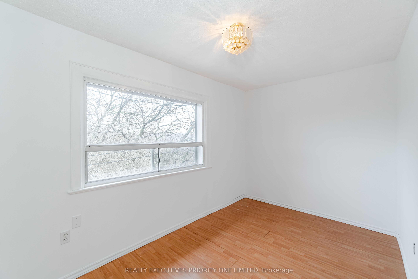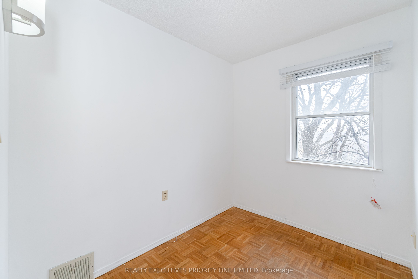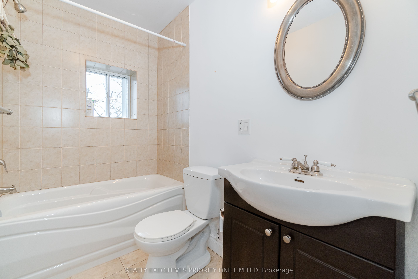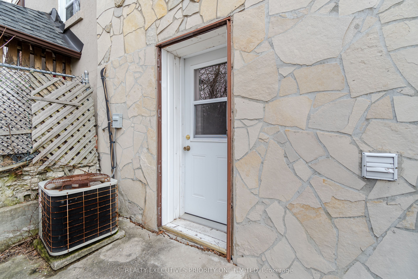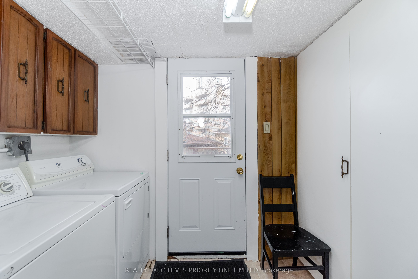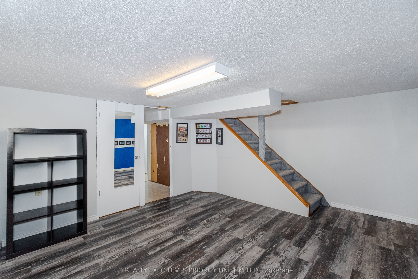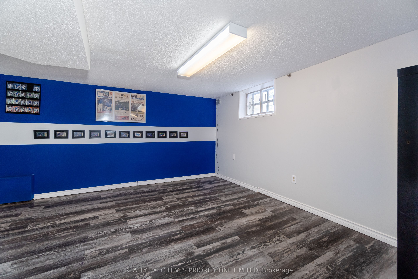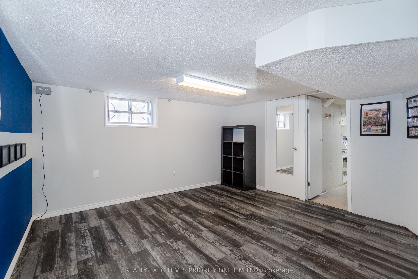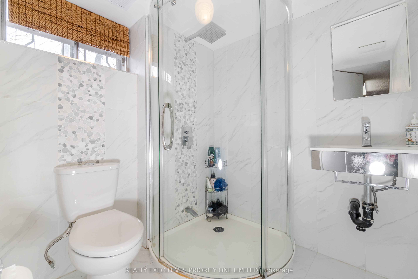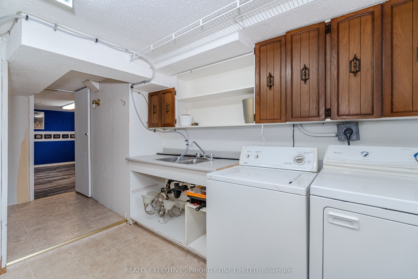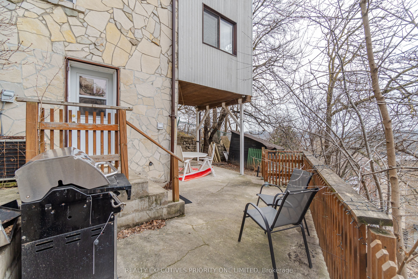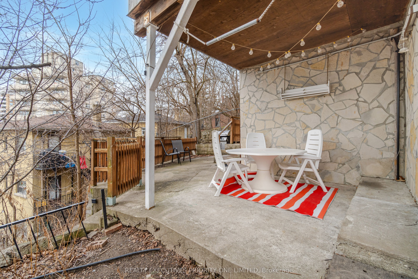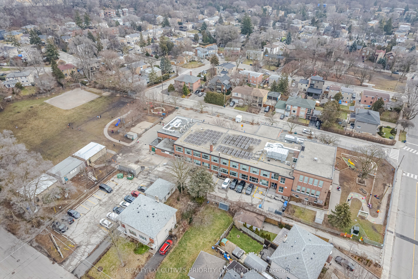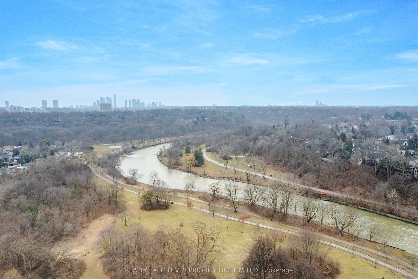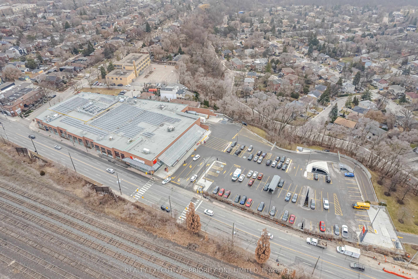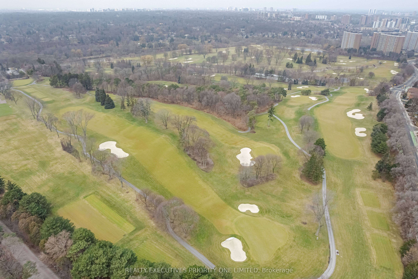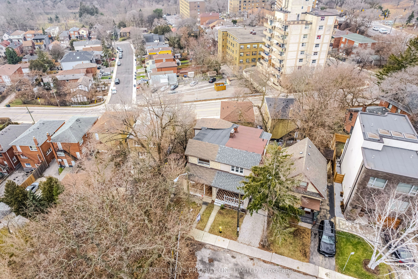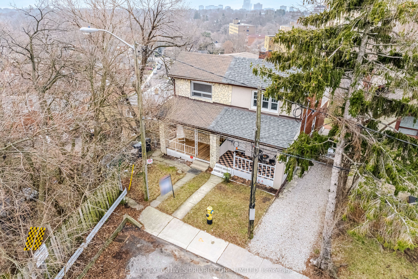$924,000
Available - For Sale
Listing ID: W8296976
11 Humber Hill Ave , Toronto, M6S 4R9, Ontario
| 5 Reasons Why You Will Love This Home: 1) Located on a very quiet street, family friendly neighborhood, steps away from schools 2) This Home Boasts A Main Floor Living Area, Dining Room & Kitchen, As Well As A Finished Walk Out Basement 3) Newly Installed laminate flooring on main floor , hot water tank, furnace & lighting fixtures 4) Gigantic backyard & greenspace with big storage shed, a gardener's dream 5) Location Is Close To Parks, Transit, Highways , St Joseph's Health Centre, Lambton Golf & Country Club & Lambton Arena ! |
| Extras: White Fridge, White Stove, White Dishwasher, White Washer, White Dryer, Shed, |
| Price | $924,000 |
| Taxes: | $4703.90 |
| Address: | 11 Humber Hill Ave , Toronto, M6S 4R9, Ontario |
| Lot Size: | 22.21 x 81.79 (Feet) |
| Directions/Cross Streets: | Scarlett Rd / Dundas St W |
| Rooms: | 6 |
| Rooms +: | 2 |
| Bedrooms: | 3 |
| Bedrooms +: | |
| Kitchens: | 1 |
| Family Room: | N |
| Basement: | Fin W/O |
| Property Type: | Semi-Detached |
| Style: | 2-Storey |
| Exterior: | Brick, Stone |
| Garage Type: | None |
| (Parking/)Drive: | None |
| Drive Parking Spaces: | 0 |
| Pool: | None |
| Property Features: | Cul De Sac, Hospital, Park, Public Transit, Rec Centre, School |
| Fireplace/Stove: | N |
| Heat Source: | Gas |
| Heat Type: | Forced Air |
| Central Air Conditioning: | Central Air |
| Laundry Level: | Lower |
| Sewers: | Sewers |
| Water: | Municipal |
$
%
Years
This calculator is for demonstration purposes only. Always consult a professional
financial advisor before making personal financial decisions.
| Although the information displayed is believed to be accurate, no warranties or representations are made of any kind. |
| REALTY EXECUTIVES PRIORITY ONE LIMITED |
|
|

Milad Akrami
Sales Representative
Dir:
647-678-7799
Bus:
647-678-7799
| Virtual Tour | Book Showing | Email a Friend |
Jump To:
At a Glance:
| Type: | Freehold - Semi-Detached |
| Area: | Toronto |
| Municipality: | Toronto |
| Neighbourhood: | Lambton Baby Point |
| Style: | 2-Storey |
| Lot Size: | 22.21 x 81.79(Feet) |
| Tax: | $4,703.9 |
| Beds: | 3 |
| Baths: | 2 |
| Fireplace: | N |
| Pool: | None |
Locatin Map:
Payment Calculator:

