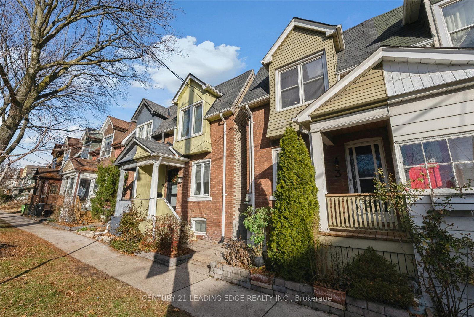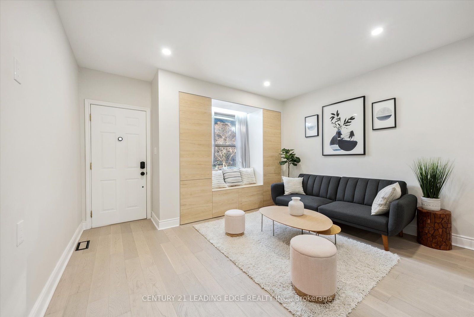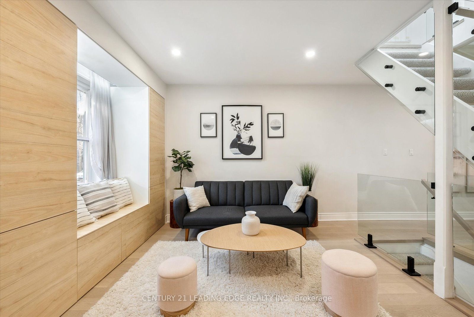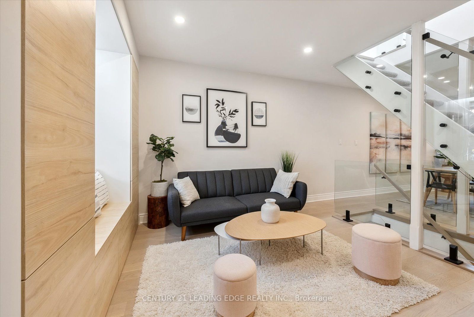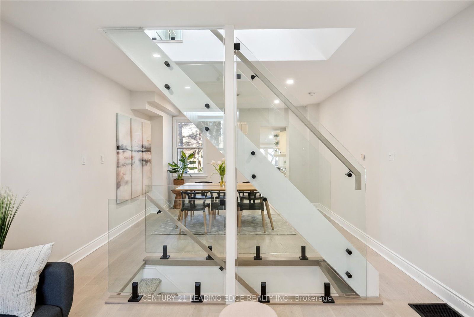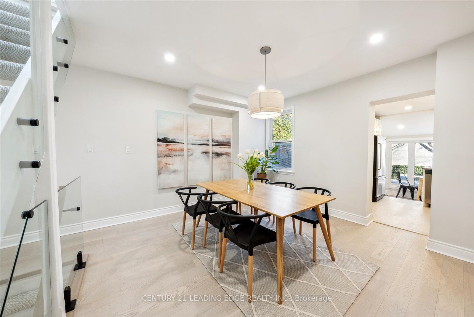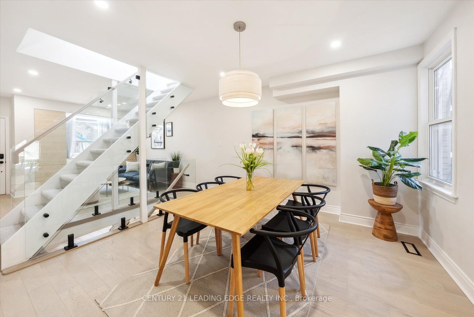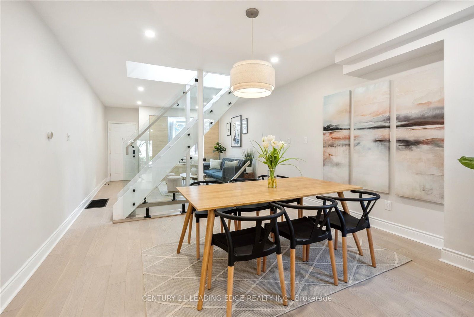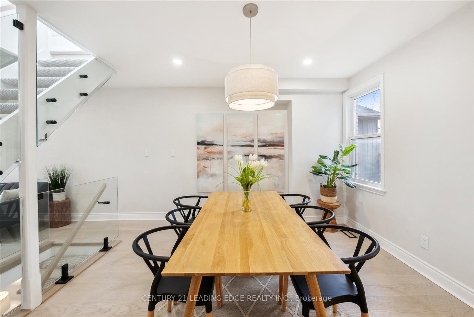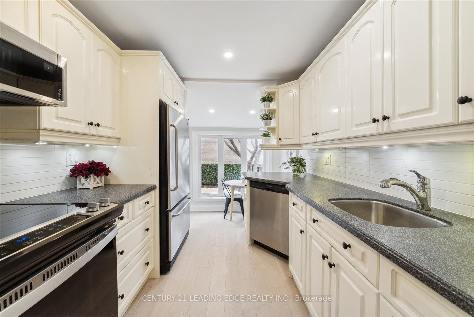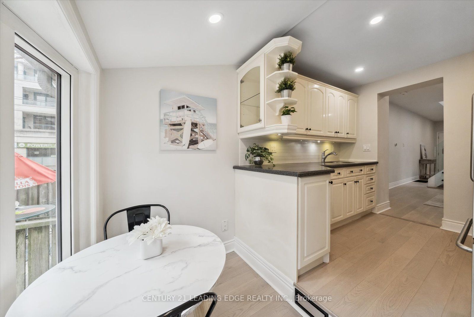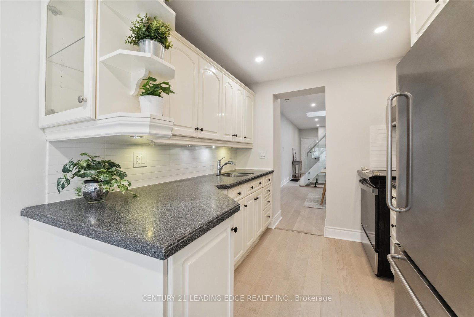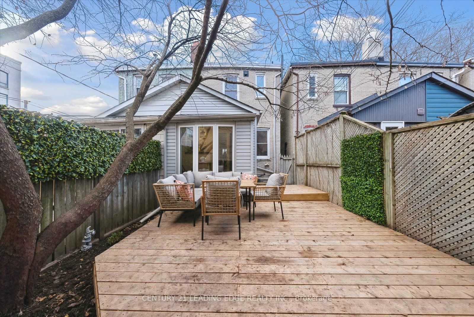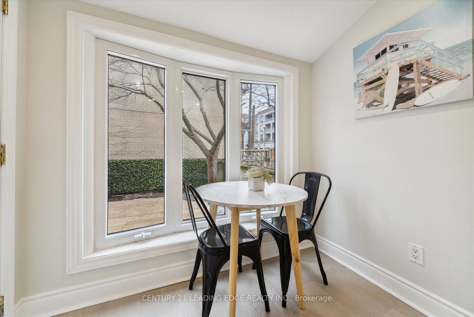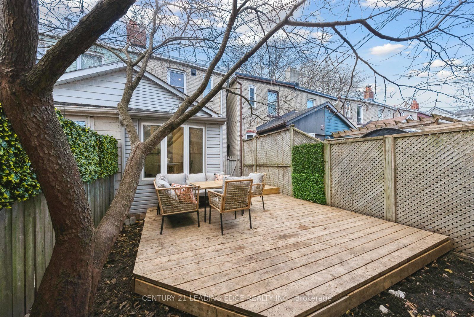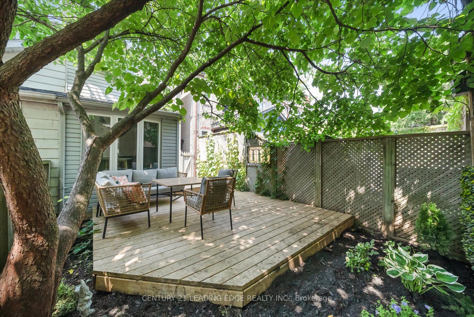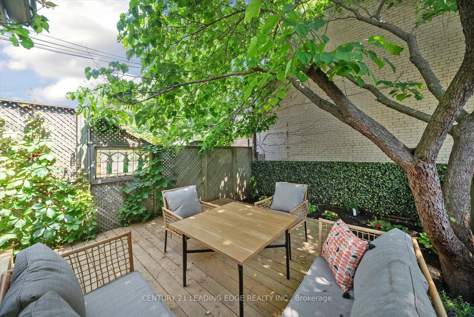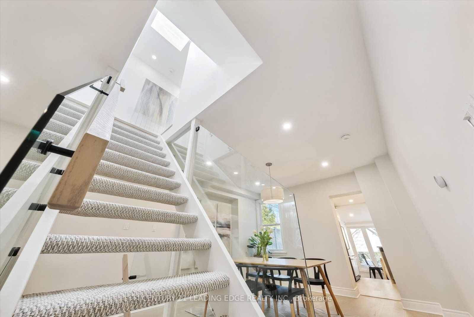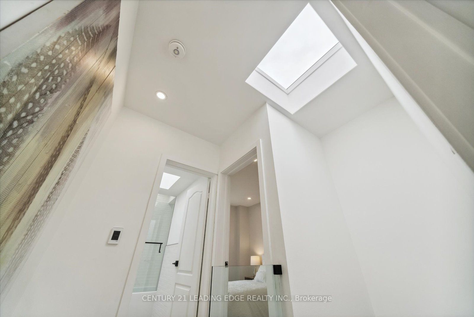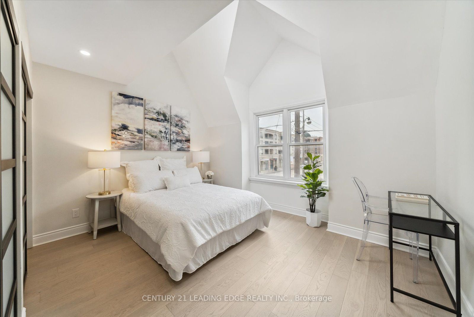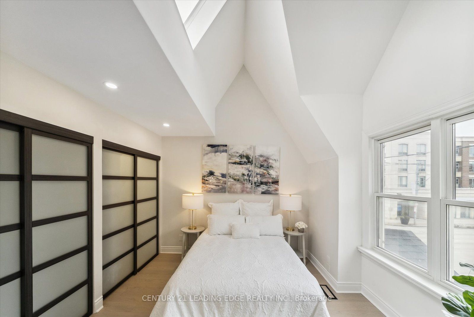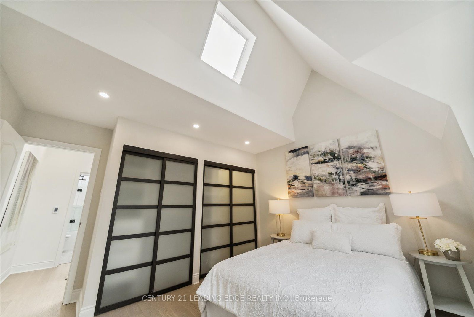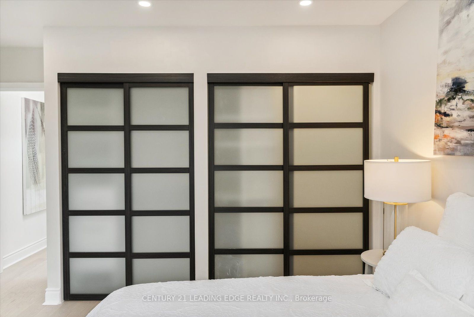$1,370,000
Available - For Sale
Listing ID: E8297272
3 Lockwood Rd , Toronto, M4L 3M7, Ontario
| Renovated freehold semi-detached home in the sought after neighbourhood of The Beach Triangle. With a short walk to Woodbine beach & Ashbridges bay, this is your opportunity to join this active community w/kilometers of walking, running & biking trails w/ gorgeous city and beach views., Olympic pool, tennis courts, ice rink, volleyball courts, a half dozen parks & off leash dog parks. Queen St provides access to dozens of restaurants, coffee shops, grocery stores, and the beaches movie theatre. Engineered hardwood flooring, smooth ceilings and pot lights throughout. Functional living room & a dining room that can seat 8 guests right off the eat-in kitchen overlooking the fenced backyard through a bay window & provides direct access to a large deck. The primary bedroom has a beautiful vaulted ceiling, a skylight & 2 closets, one of which is a walk-in w/ built-ins. It's right next to the bathroom w/heated flooring, a skylight and Riobel separate handheld and rain shower. |
| Extras: Glass railings & black hardware. S/S appliances, backsplash,undermount lighting & pot lights. Central A/C.Two stage high efficiency furnace(2023). Walk-in closet w/sensor automatic light & built-ins. Electrical panel(2023). Roof(2021). |
| Price | $1,370,000 |
| Taxes: | $3993.80 |
| Address: | 3 Lockwood Rd , Toronto, M4L 3M7, Ontario |
| Lot Size: | 15.50 x 68.50 (Feet) |
| Directions/Cross Streets: | Queen St & Woodbine Ave |
| Rooms: | 5 |
| Bedrooms: | 2 |
| Bedrooms +: | 1 |
| Kitchens: | 1 |
| Family Room: | N |
| Basement: | Finished |
| Property Type: | Semi-Detached |
| Style: | 2-Storey |
| Exterior: | Brick |
| Garage Type: | None |
| (Parking/)Drive: | None |
| Drive Parking Spaces: | 0 |
| Pool: | None |
| Property Features: | Beach, Fenced Yard, Lake/Pond, Marina, Place Of Worship, Public Transit |
| Fireplace/Stove: | N |
| Heat Source: | Gas |
| Heat Type: | Forced Air |
| Central Air Conditioning: | Central Air |
| Laundry Level: | Lower |
| Elevator Lift: | N |
| Sewers: | Sewers |
| Water: | Municipal |
| Utilities-Cable: | Y |
| Utilities-Hydro: | Y |
| Utilities-Gas: | Y |
| Utilities-Telephone: | Y |
$
%
Years
This calculator is for demonstration purposes only. Always consult a professional
financial advisor before making personal financial decisions.
| Although the information displayed is believed to be accurate, no warranties or representations are made of any kind. |
| CENTURY 21 LEADING EDGE REALTY INC. |
|
|

Milad Akrami
Sales Representative
Dir:
647-678-7799
Bus:
647-678-7799
| Virtual Tour | Book Showing | Email a Friend |
Jump To:
At a Glance:
| Type: | Freehold - Semi-Detached |
| Area: | Toronto |
| Municipality: | Toronto |
| Neighbourhood: | The Beaches |
| Style: | 2-Storey |
| Lot Size: | 15.50 x 68.50(Feet) |
| Tax: | $3,993.8 |
| Beds: | 2+1 |
| Baths: | 2 |
| Fireplace: | N |
| Pool: | None |
Locatin Map:
Payment Calculator:

