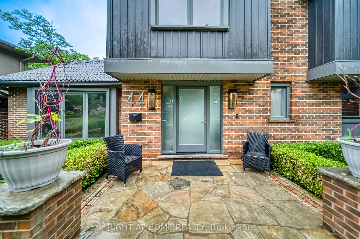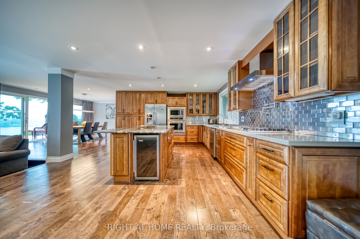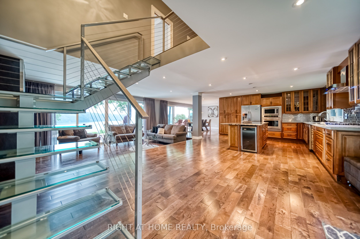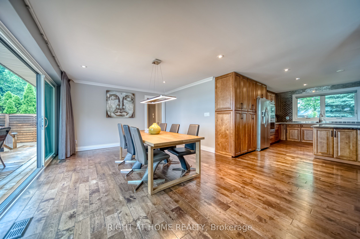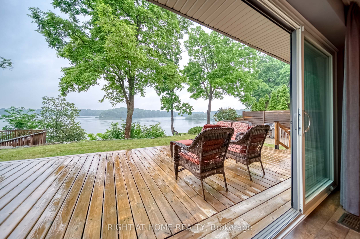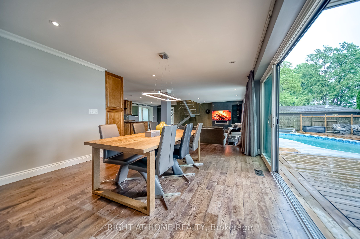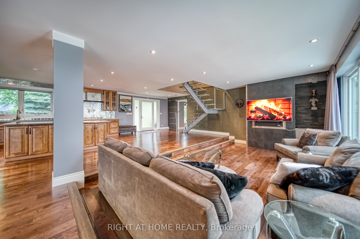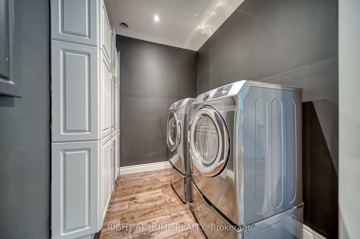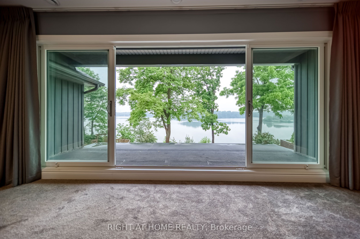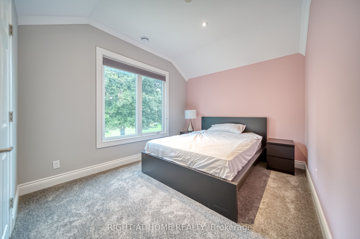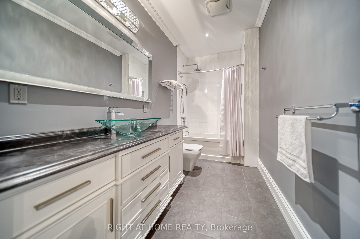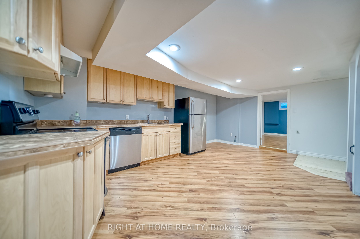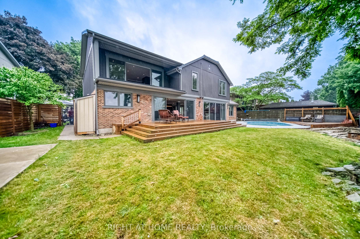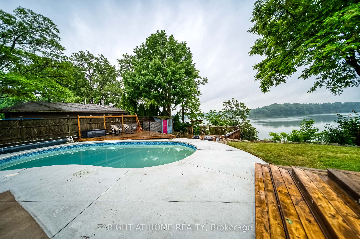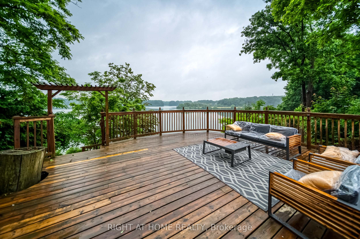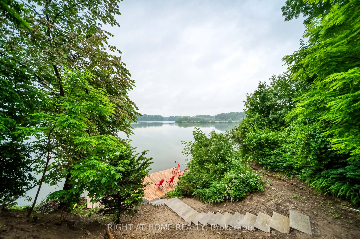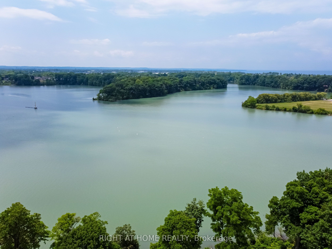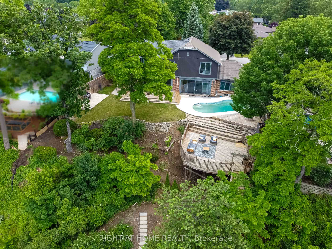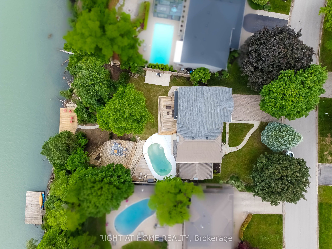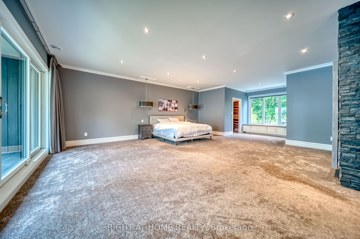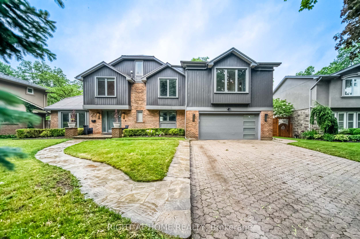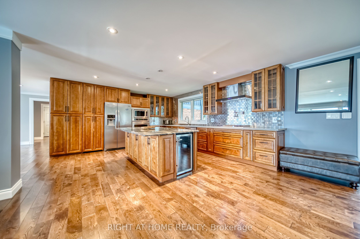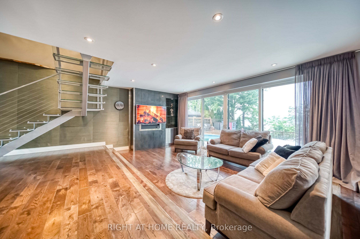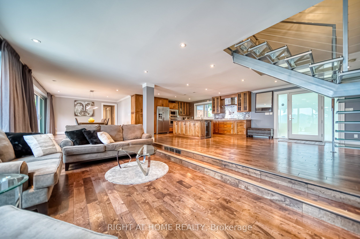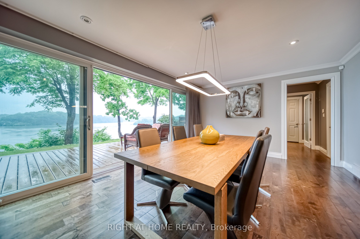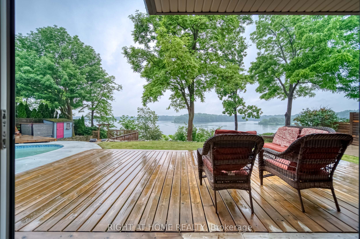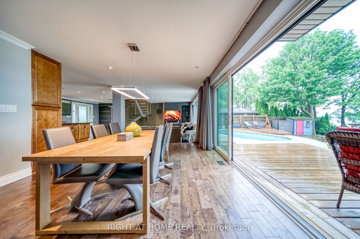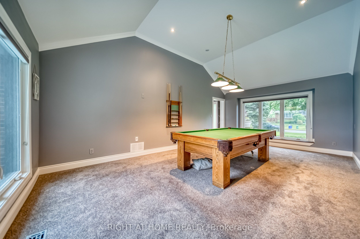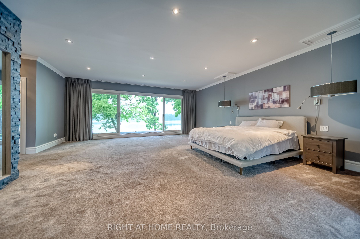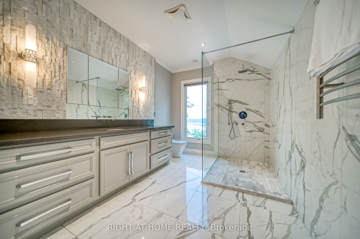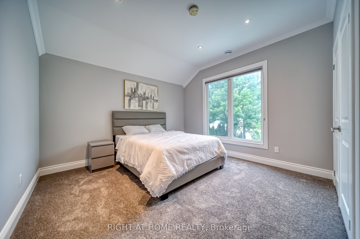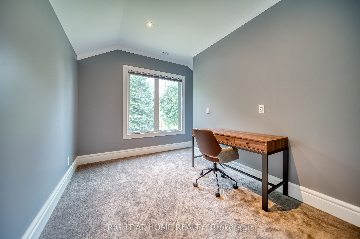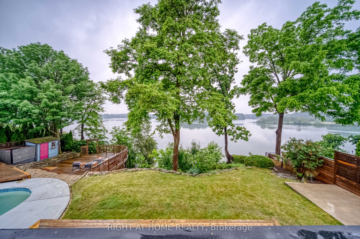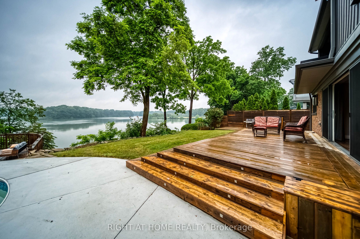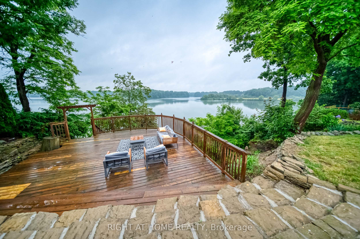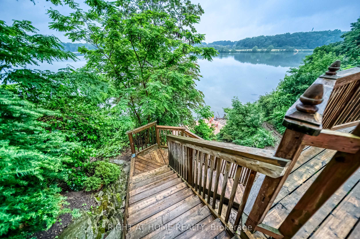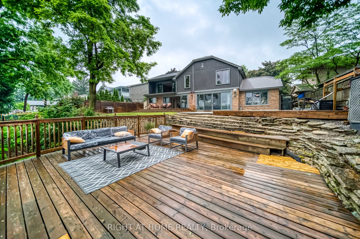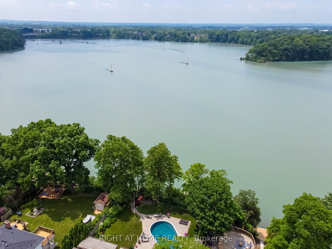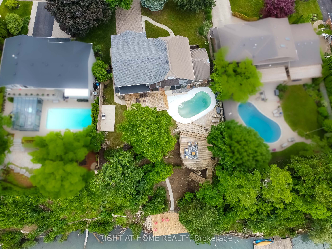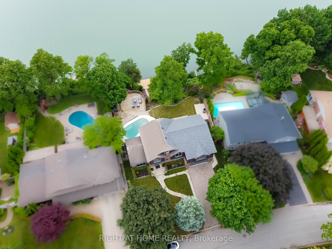$2,499,000
Available - For Sale
Listing ID: X8298870
44 Royal Henley Blvd , St. Catharines, L2N 4S1, Ontario
| Waterfront Living!! Take In The Serene Views Of Picturesque Martindale Pond And The World Famous Royal Canadian Henley Rowing Course. Watch Many Species Of Water Fowl & Rowers On The Pond, While You Enjoy The Seasons Unfold. This Spectacular Home Features Over 3500 Sqft Of Living Space, 3+2 Bdrm, 4 Bath Home With Panoramic Waterfront Views, Pool, Decks, Massive Kitchen With Quality Appliances, Floor To Ceiling Windows Throughout And Steps Leading To The Water. Wake Up Every Morning & Enjoy Your Coffee With The Sun Rising Over The Water. This Home Feels Like A High-End Resort! |
| Price | $2,499,000 |
| Taxes: | $11717.00 |
| Address: | 44 Royal Henley Blvd , St. Catharines, L2N 4S1, Ontario |
| Lot Size: | 77.00 x 193.00 (Feet) |
| Directions/Cross Streets: | Ontario St |
| Rooms: | 12 |
| Rooms +: | 5 |
| Bedrooms: | 3 |
| Bedrooms +: | 2 |
| Kitchens: | 1 |
| Kitchens +: | 1 |
| Family Room: | Y |
| Basement: | Finished, Sep Entrance |
| Property Type: | Detached |
| Style: | 2-Storey |
| Exterior: | Alum Siding, Brick |
| Garage Type: | Attached |
| (Parking/)Drive: | Pvt Double |
| Drive Parking Spaces: | 4 |
| Pool: | Inground |
| Approximatly Square Footage: | 3000-3500 |
| Property Features: | Lake/Pond, Library, Marina, Public Transit, School, Waterfront |
| Fireplace/Stove: | Y |
| Heat Source: | Gas |
| Heat Type: | Forced Air |
| Central Air Conditioning: | Central Air |
| Laundry Level: | Upper |
| Elevator Lift: | N |
| Sewers: | Sewers |
| Water: | Municipal |
| Utilities-Cable: | A |
| Utilities-Hydro: | Y |
| Utilities-Gas: | Y |
$
%
Years
This calculator is for demonstration purposes only. Always consult a professional
financial advisor before making personal financial decisions.
| Although the information displayed is believed to be accurate, no warranties or representations are made of any kind. |
| RIGHT AT HOME REALTY |
|
|

Milad Akrami
Sales Representative
Dir:
647-678-7799
Bus:
647-678-7799
| Virtual Tour | Book Showing | Email a Friend |
Jump To:
At a Glance:
| Type: | Freehold - Detached |
| Area: | Niagara |
| Municipality: | St. Catharines |
| Style: | 2-Storey |
| Lot Size: | 77.00 x 193.00(Feet) |
| Tax: | $11,717 |
| Beds: | 3+2 |
| Baths: | 4 |
| Fireplace: | Y |
| Pool: | Inground |
Locatin Map:
Payment Calculator:

