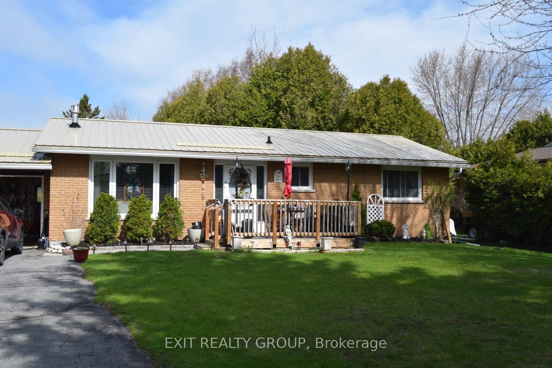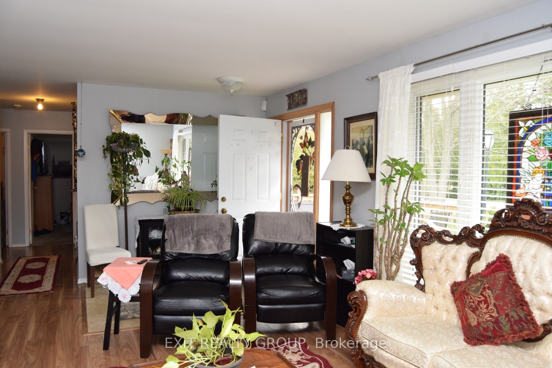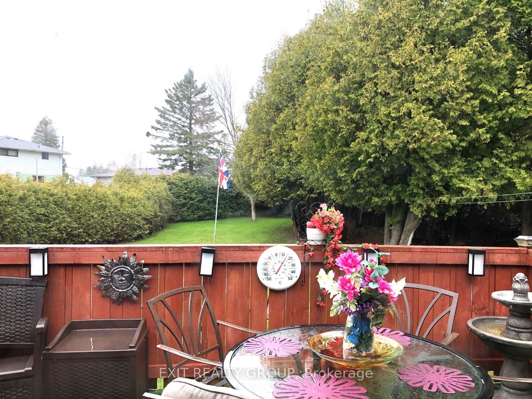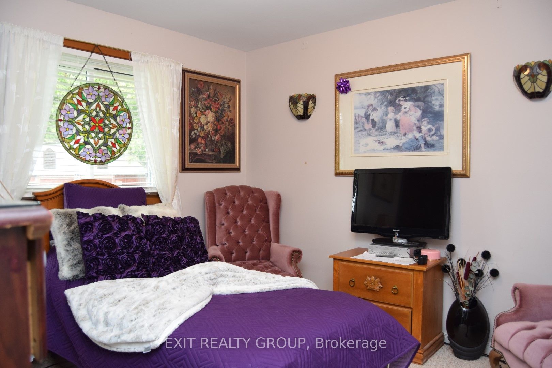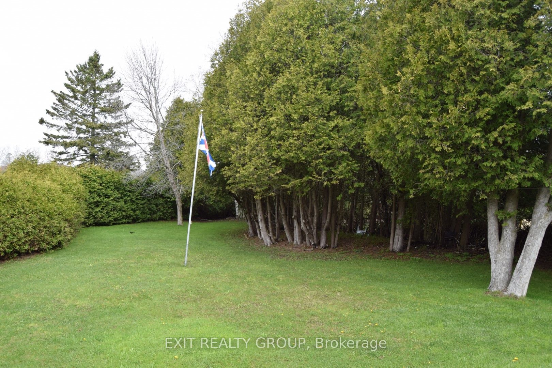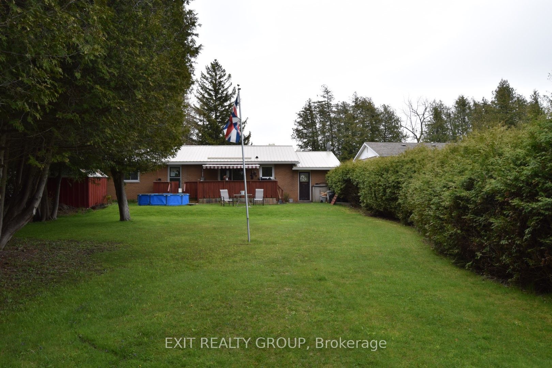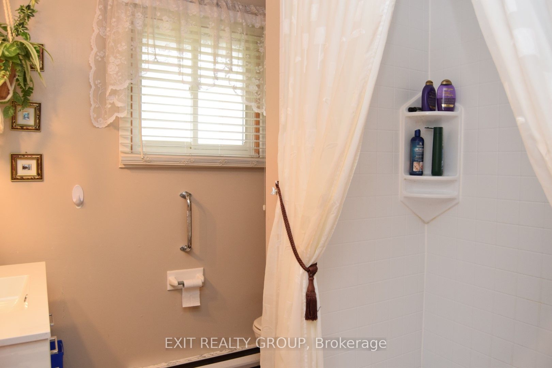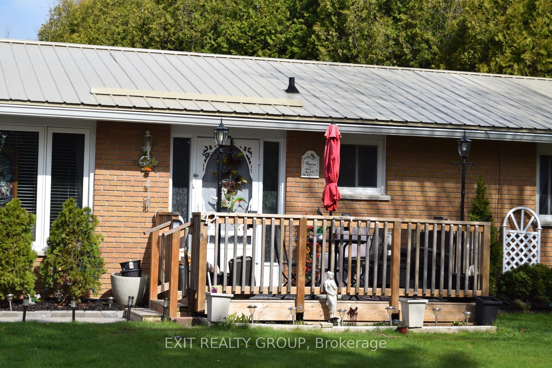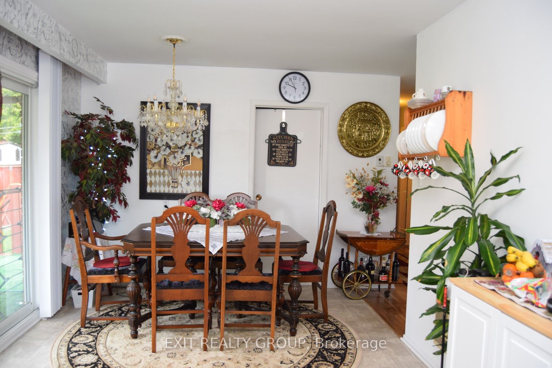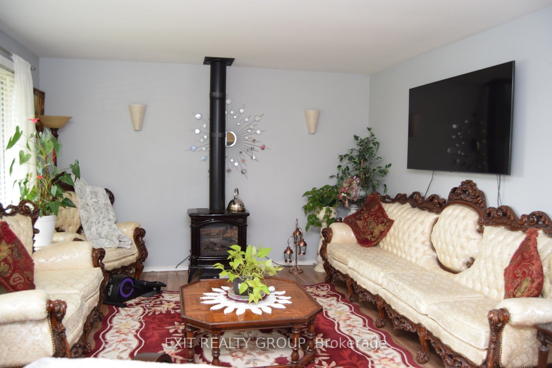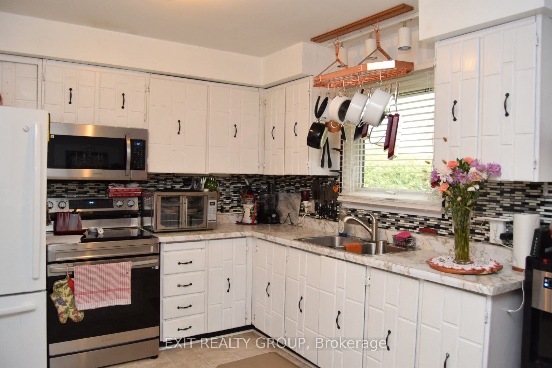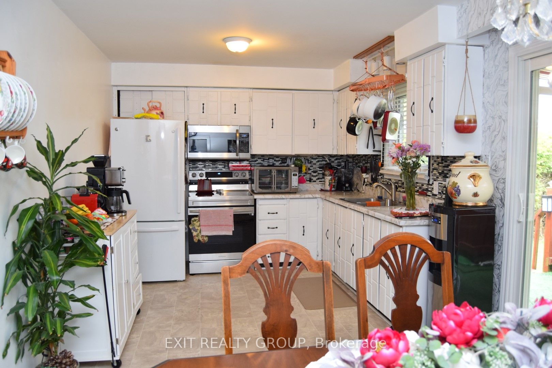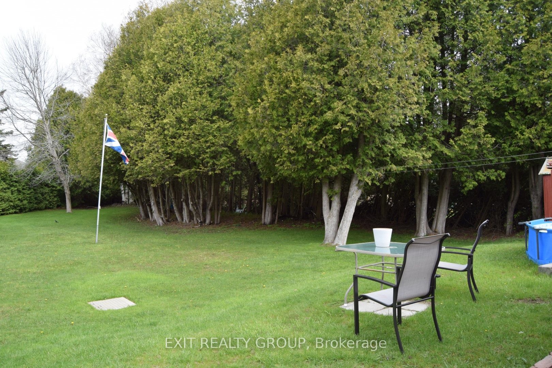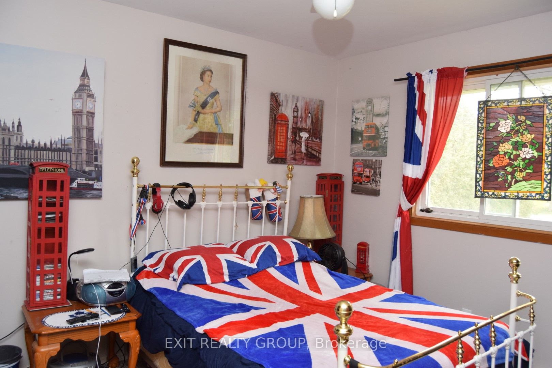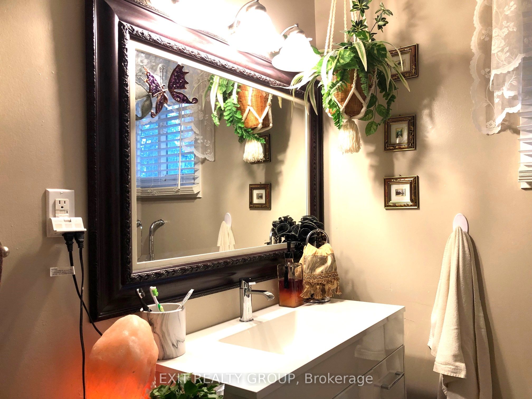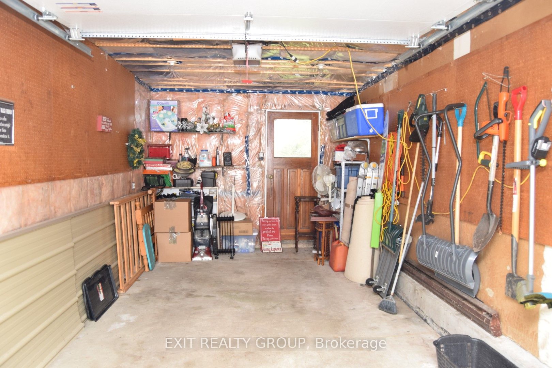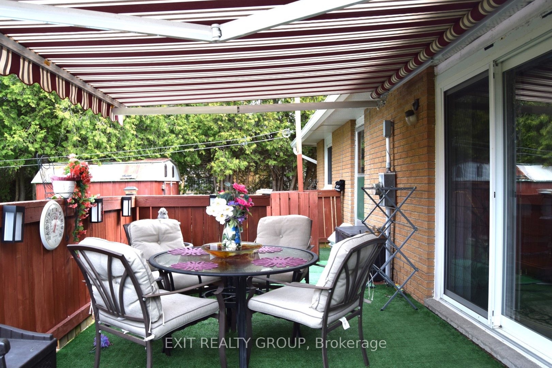$559,000
Available - For Sale
Listing ID: X8298660
42 Harbour St , Brighton, K0K 1H0, Ontario
| A superbly situated property, just a stroll away from Brighton Bay, a charming eatery, and a convenient boat launch. This solid brick residence offers single-level living, featuring a spacious eat-in kitchen, a generous living area, two bedrooms, a bathroom, and a laundry/storage room. Perfect for small families, downsizers, or first-time homebuyers. A standout attribute is the sizable backyard, offering tranquil privacy. Numerous updates adorn this spacious abode, including a metal roof, an updated kitchen and bath, along with some newer flooring. The expansive yard presents opportunities for future expansion. The garage, complete with insulation and heating, could potentially be transformed into additional living space, offering versatility to suit various needs. This home presents a multitude of possibilities. |
| Price | $559,000 |
| Taxes: | $2011.64 |
| Address: | 42 Harbour St , Brighton, K0K 1H0, Ontario |
| Lot Size: | 95.18 x 251.00 (Feet) |
| Acreage: | < .50 |
| Directions/Cross Streets: | Harbour St & Cedar St |
| Rooms: | 5 |
| Bedrooms: | 2 |
| Bedrooms +: | |
| Kitchens: | 1 |
| Family Room: | N |
| Basement: | Crawl Space |
| Approximatly Age: | 31-50 |
| Property Type: | Detached |
| Style: | Bungalow |
| Exterior: | Brick |
| Garage Type: | Attached |
| (Parking/)Drive: | Private |
| Drive Parking Spaces: | 5 |
| Pool: | None |
| Other Structures: | Garden Shed |
| Approximatly Age: | 31-50 |
| Approximatly Square Footage: | 1100-1500 |
| Property Features: | Beach, Campground, Lake Access, Marina, Park, Wooded/Treed |
| Fireplace/Stove: | Y |
| Heat Source: | Electric |
| Heat Type: | Baseboard |
| Central Air Conditioning: | None |
| Laundry Level: | Main |
| Elevator Lift: | N |
| Sewers: | Sewers |
| Water: | Municipal |
| Utilities-Cable: | A |
| Utilities-Hydro: | Y |
| Utilities-Gas: | A |
| Utilities-Telephone: | A |
$
%
Years
This calculator is for demonstration purposes only. Always consult a professional
financial advisor before making personal financial decisions.
| Although the information displayed is believed to be accurate, no warranties or representations are made of any kind. |
| EXIT REALTY GROUP |
|
|

Milad Akrami
Sales Representative
Dir:
647-678-7799
Bus:
647-678-7799
| Book Showing | Email a Friend |
Jump To:
At a Glance:
| Type: | Freehold - Detached |
| Area: | Northumberland |
| Municipality: | Brighton |
| Neighbourhood: | Brighton |
| Style: | Bungalow |
| Lot Size: | 95.18 x 251.00(Feet) |
| Approximate Age: | 31-50 |
| Tax: | $2,011.64 |
| Beds: | 2 |
| Baths: | 1 |
| Fireplace: | Y |
| Pool: | None |
Locatin Map:
Payment Calculator:

