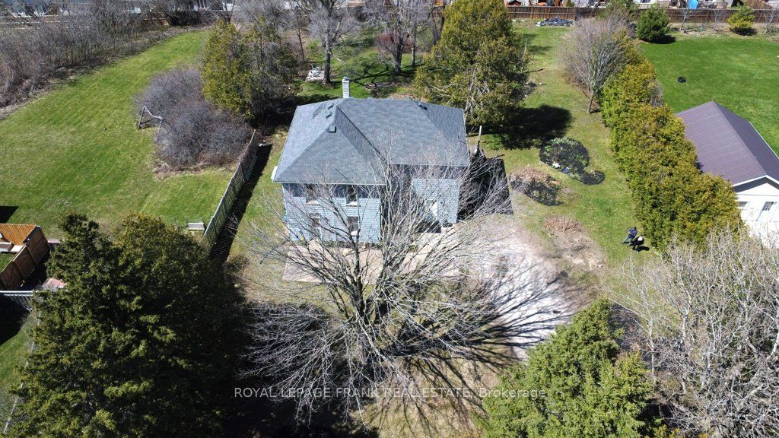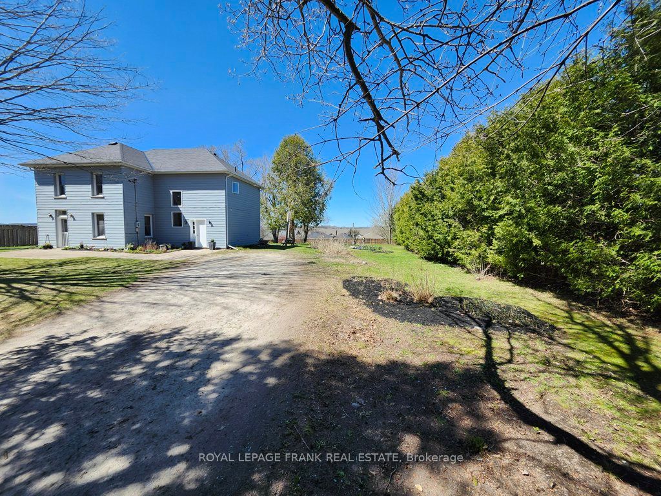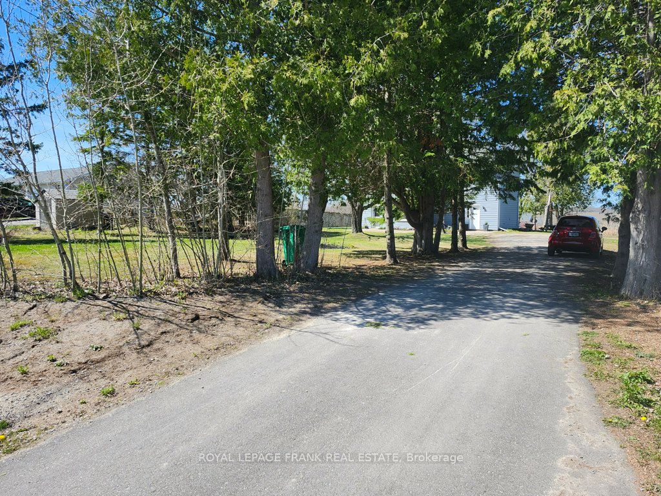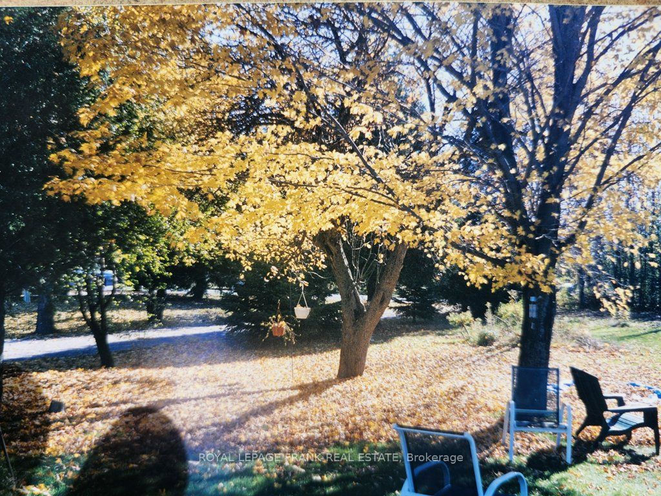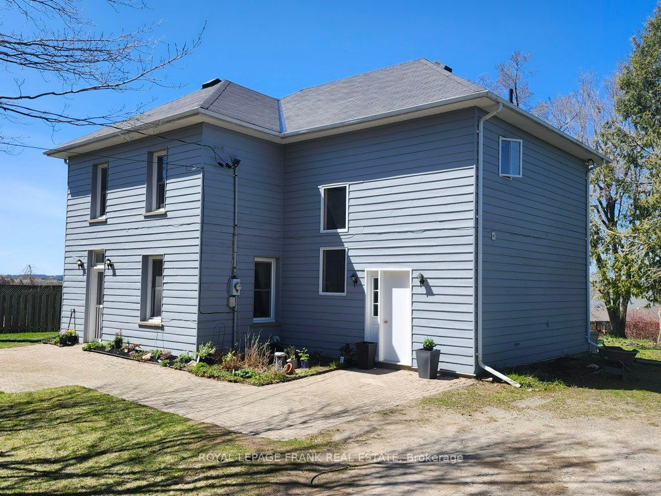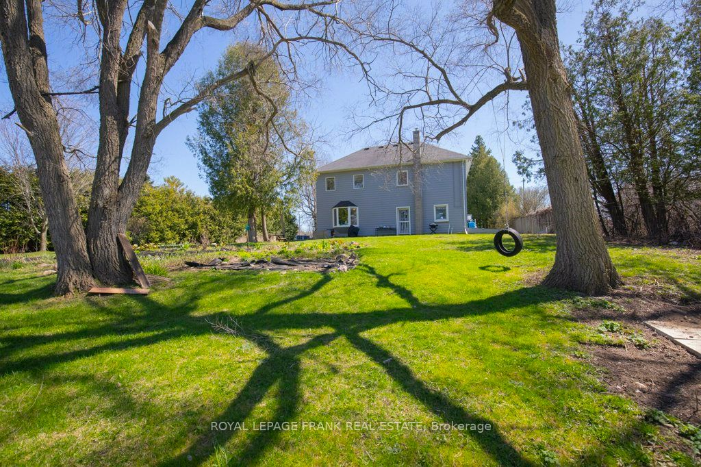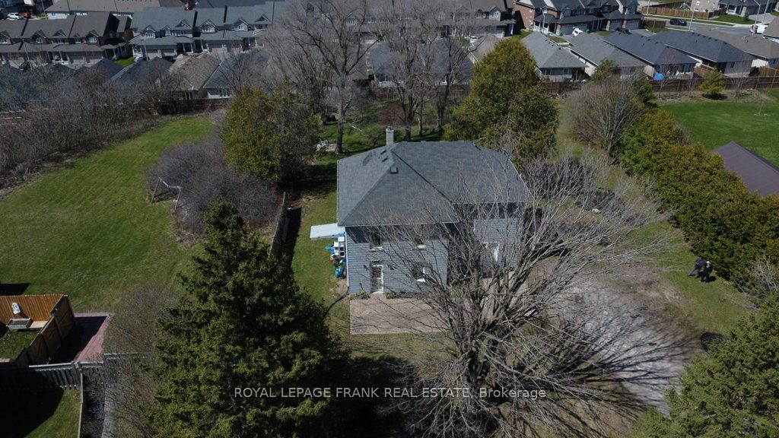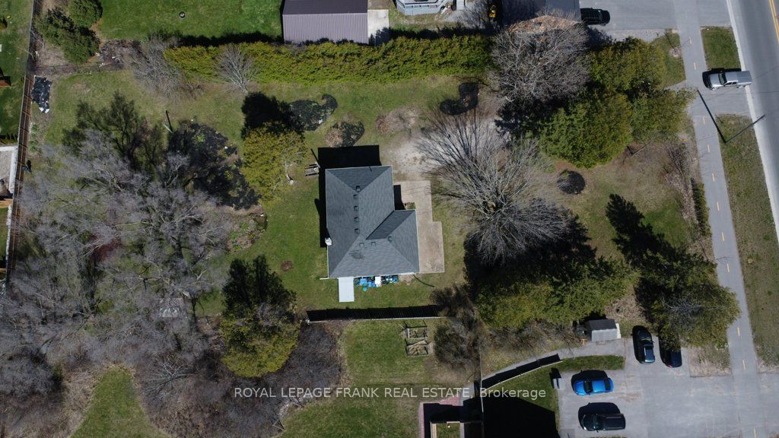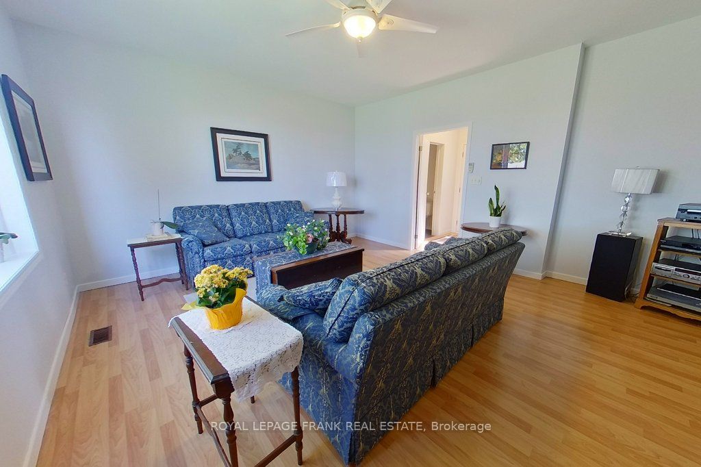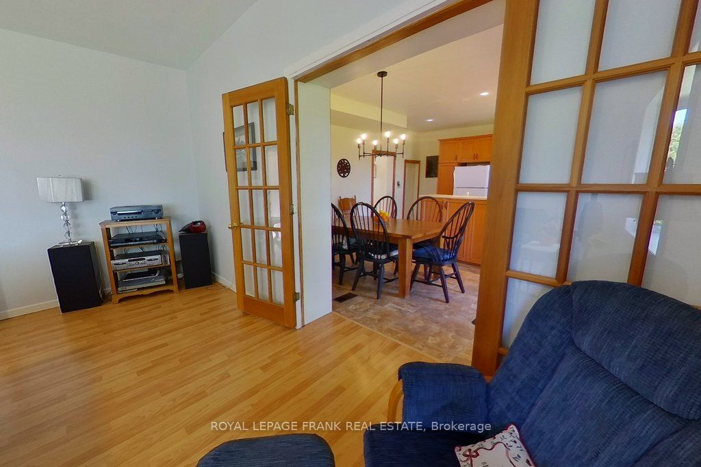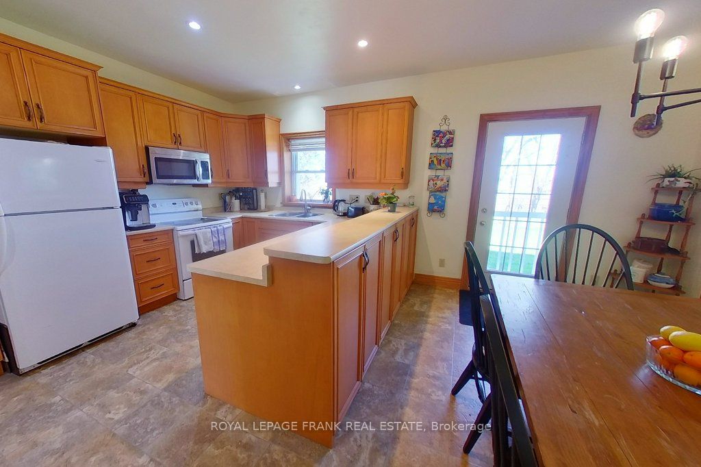$749,900
Available - For Sale
Listing ID: X8296804
1248 Parkhill Rd West , Peterborough, K9K 0E1, Ontario
| This property offers an incredible opportunity for the family or developer. With over 3/4 of an acre, this property is private and enjoys all the conveniences of being in town. The original house and large two-storey addition provide plenty of room for a large family with 4 bedrooms upstairs. Huge eat-in kitchen, large dining room and den. All windows offer a private view of the huge property and abundance of perennial gardens. Easy access to miles of beautiful Trans-Canada trails. This would be a fantastic place to raise a family just as the current owner did after purchasing in 1976. With recent development in the area there is a huge potential for residential development of this property. Zoning is D2 and new city services have been brought to the lot line. It has been contemplated with a planning consultant that a reasonable re-development could accommodate approximately 22+ units with parking. Property currently serviced by drilled well and septic. Home inspection available and easy to show. |
| Price | $749,900 |
| Taxes: | $4520.71 |
| Address: | 1248 Parkhill Rd West , Peterborough, K9K 0E1, Ontario |
| Lot Size: | 110.99 x 293.01 (Feet) |
| Acreage: | .50-1.99 |
| Directions/Cross Streets: | Parkhill Rd W And Chandler Cr. |
| Rooms: | 11 |
| Rooms +: | 1 |
| Bedrooms: | 4 |
| Bedrooms +: | |
| Kitchens: | 1 |
| Family Room: | N |
| Basement: | Unfinished |
| Property Type: | Detached |
| Style: | 2-Storey |
| Exterior: | Wood |
| Garage Type: | None |
| (Parking/)Drive: | Private |
| Drive Parking Spaces: | 6 |
| Pool: | None |
| Property Features: | Campground, Golf, Hospital, Park, Public Transit, School |
| Fireplace/Stove: | N |
| Heat Source: | Gas |
| Heat Type: | Forced Air |
| Central Air Conditioning: | None |
| Laundry Level: | Lower |
| Elevator Lift: | N |
| Sewers: | Septic |
| Water: | Well |
| Water Supply Types: | Drilled Well |
| Utilities-Cable: | Y |
| Utilities-Hydro: | Y |
| Utilities-Gas: | Y |
| Utilities-Telephone: | Y |
$
%
Years
This calculator is for demonstration purposes only. Always consult a professional
financial advisor before making personal financial decisions.
| Although the information displayed is believed to be accurate, no warranties or representations are made of any kind. |
| ROYAL LEPAGE FRANK REAL ESTATE |
|
|

Milad Akrami
Sales Representative
Dir:
647-678-7799
Bus:
647-678-7799
| Virtual Tour | Book Showing | Email a Friend |
Jump To:
At a Glance:
| Type: | Freehold - Detached |
| Area: | Peterborough |
| Municipality: | Peterborough |
| Neighbourhood: | Monaghan |
| Style: | 2-Storey |
| Lot Size: | 110.99 x 293.01(Feet) |
| Tax: | $4,520.71 |
| Beds: | 4 |
| Baths: | 2 |
| Fireplace: | N |
| Pool: | None |
Locatin Map:
Payment Calculator:

