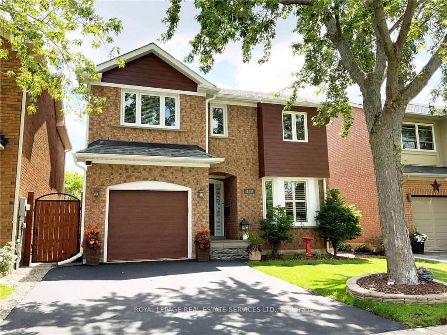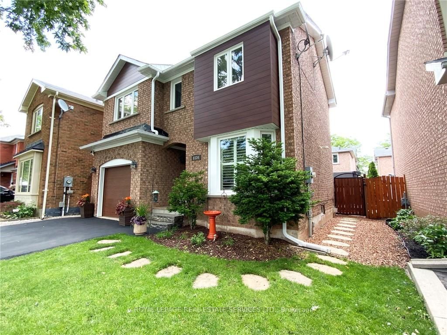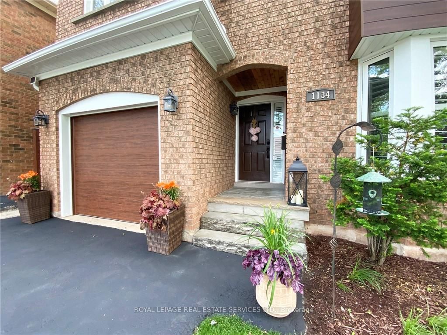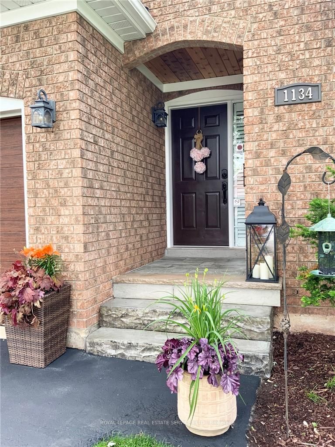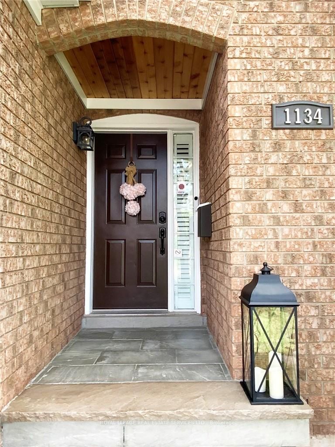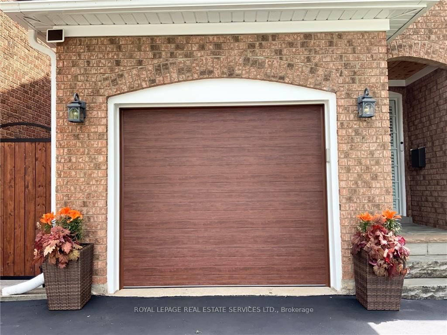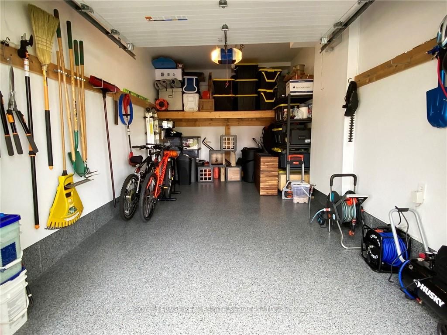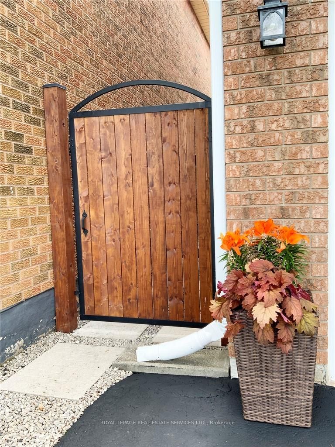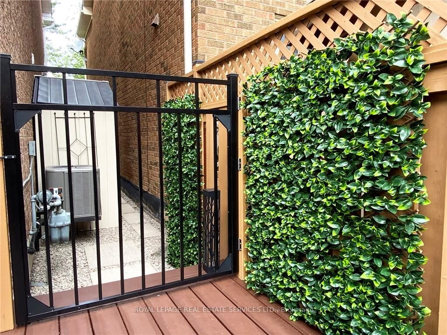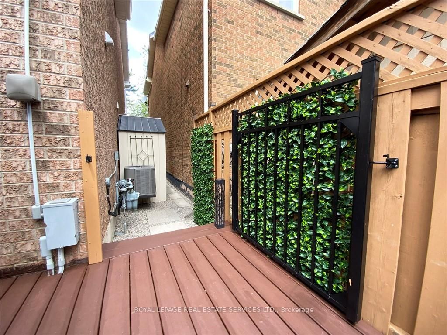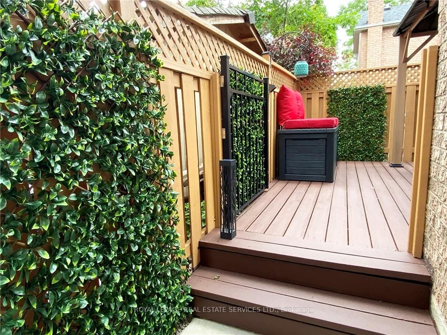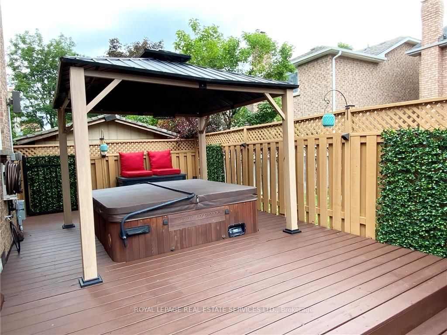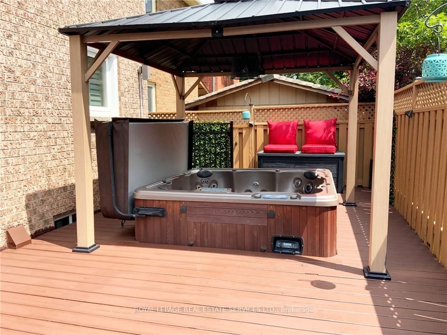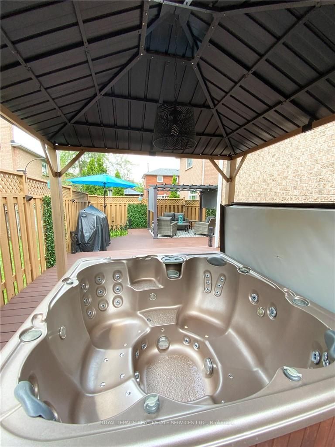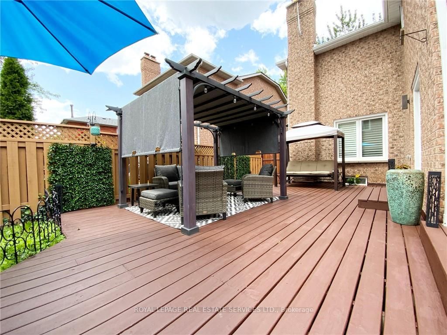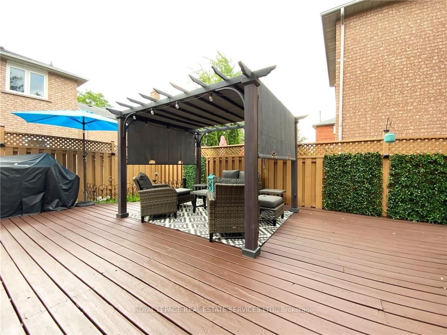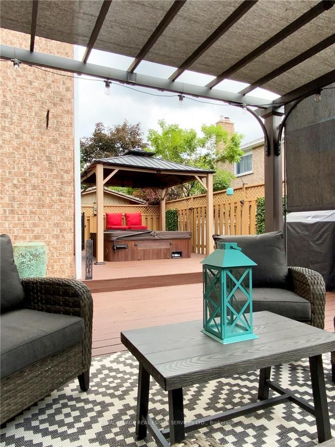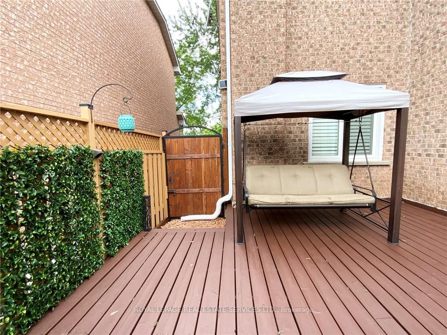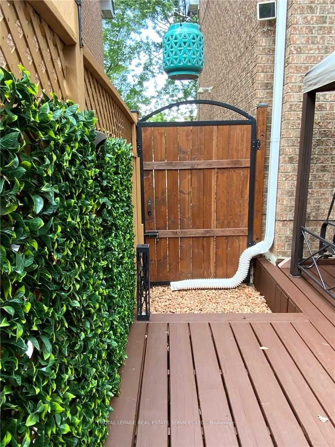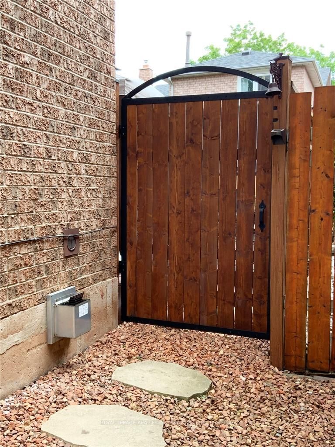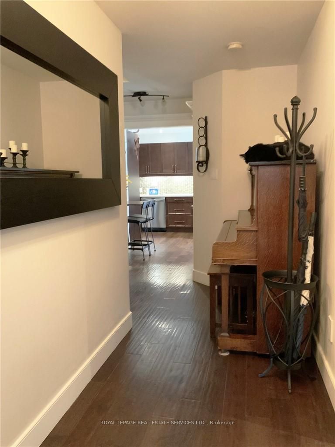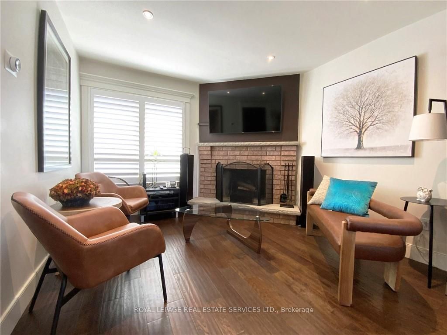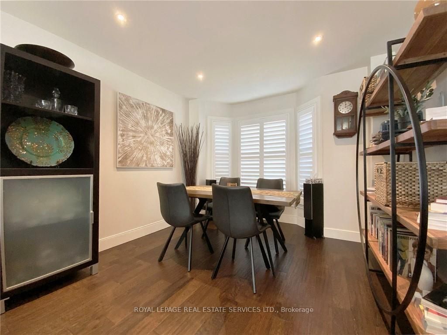$1,465,900
Available - For Sale
Listing ID: W8300390
1134 Glen Valley Rd , Oakville, L6M 3K8, Ontario
| This lovingly renovated & maintained 2 storey detached house in the desirable west oak trails featureshardwood flooring, custom kitchen with granite countertops and stainless appliances, oversized bedrooms,upgraded trim, pot lights, 2 fire places (1 wood, 1 gas), California shutters, custom built outdoor deck withintegrated hot tub and upgraded windows.Resent upgrades include: Garage door & opener, 2 Gates and New Ac (2018)Fascia, soffit, eavestrough, pipes and leaf guard through back & front of the house (2021)Fully painted garage and New Flex stone floor (2022), Longboard siding installation to front of the house, replacingall the stucco & cedar installation on top of the porch (2022), New Porch and steps (2023)Great neighbourhood and High ranking schools. YOU DON'T WANT TO MISS IT! |
| Extras: Inclusions: Built-in Microwave, Carbon Monoxide Detector, Dishwasher, Dryer, Freezer, Garage Door Opener, Hot Tub,Hot Water Tank Owned, Refrigerator, Smoke Detector, Stove, Washer, Window Coverings |
| Price | $1,465,900 |
| Taxes: | $4113.90 |
| Address: | 1134 Glen Valley Rd , Oakville, L6M 3K8, Ontario |
| Lot Size: | 37.73 x 75.46 (Feet) |
| Acreage: | < .50 |
| Directions/Cross Streets: | West Oak Trail & Upper Middle |
| Rooms: | 7 |
| Bedrooms: | 3 |
| Bedrooms +: | |
| Kitchens: | 1 |
| Family Room: | N |
| Basement: | Finished, Full |
| Approximatly Age: | 31-50 |
| Property Type: | Detached |
| Style: | 2-Storey |
| Exterior: | Alum Siding, Brick |
| Garage Type: | Attached |
| (Parking/)Drive: | Pvt Double |
| Drive Parking Spaces: | 2 |
| Pool: | None |
| Other Structures: | Garden Shed |
| Approximatly Age: | 31-50 |
| Approximatly Square Footage: | 1500-2000 |
| Property Features: | Fenced Yard, Hospital, Library, Public Transit, Rec Centre, School |
| Fireplace/Stove: | Y |
| Heat Source: | Gas |
| Heat Type: | Forced Air |
| Central Air Conditioning: | Central Air |
| Laundry Level: | Lower |
| Sewers: | Sewers |
| Water: | Municipal |
$
%
Years
This calculator is for demonstration purposes only. Always consult a professional
financial advisor before making personal financial decisions.
| Although the information displayed is believed to be accurate, no warranties or representations are made of any kind. |
| ROYAL LEPAGE REAL ESTATE SERVICES LTD. |
|
|

Milad Akrami
Sales Representative
Dir:
647-678-7799
Bus:
647-678-7799
| Book Showing | Email a Friend |
Jump To:
At a Glance:
| Type: | Freehold - Detached |
| Area: | Halton |
| Municipality: | Oakville |
| Neighbourhood: | West Oak Trails |
| Style: | 2-Storey |
| Lot Size: | 37.73 x 75.46(Feet) |
| Approximate Age: | 31-50 |
| Tax: | $4,113.9 |
| Beds: | 3 |
| Baths: | 3 |
| Fireplace: | Y |
| Pool: | None |
Locatin Map:
Payment Calculator:

