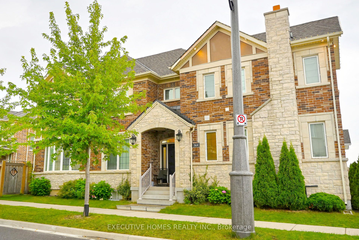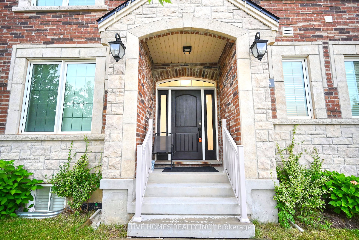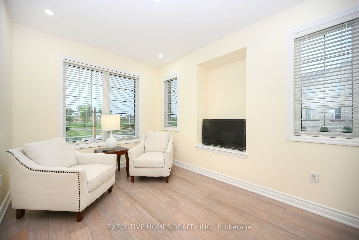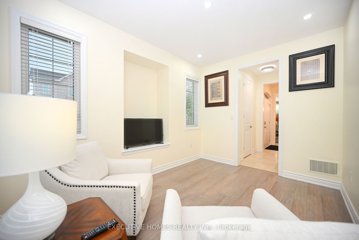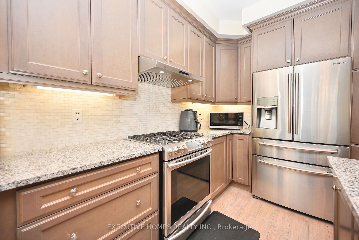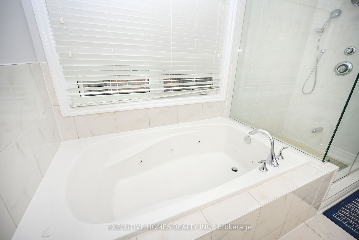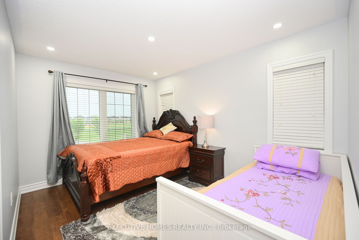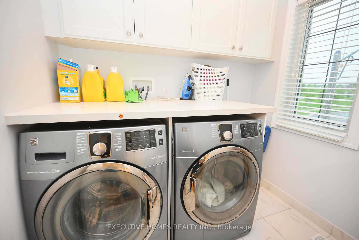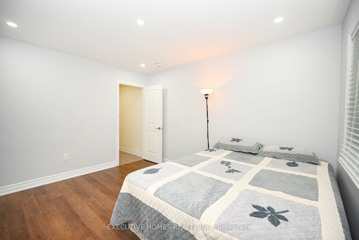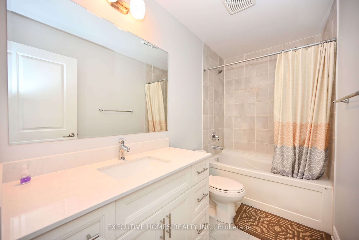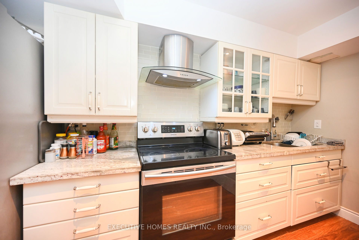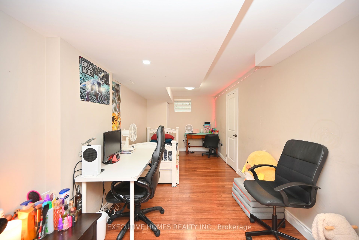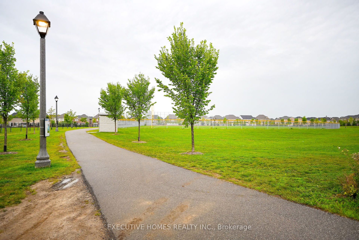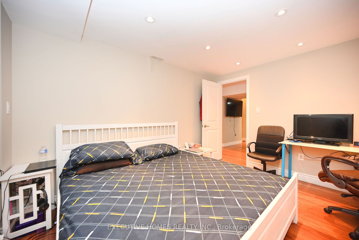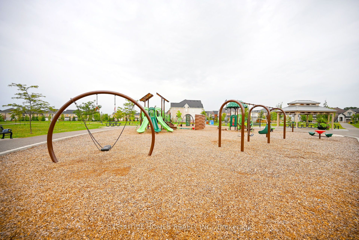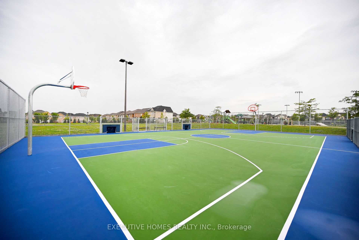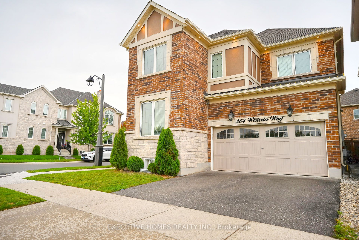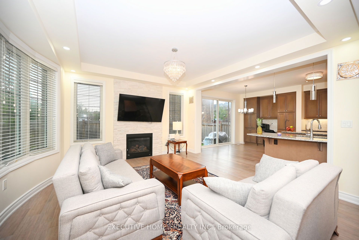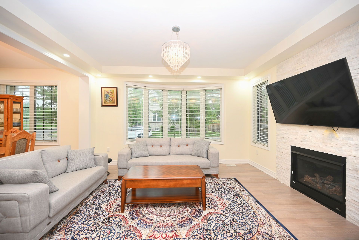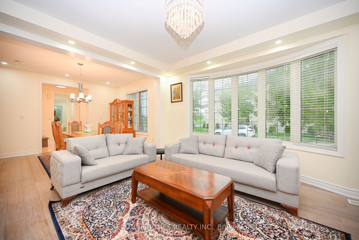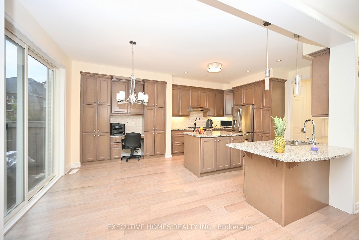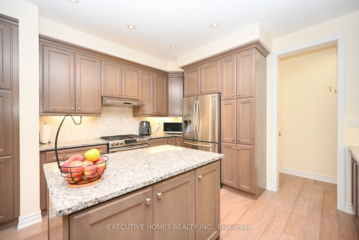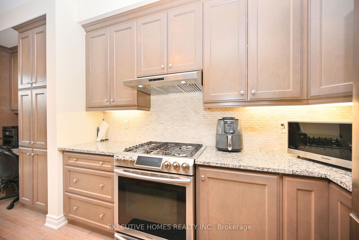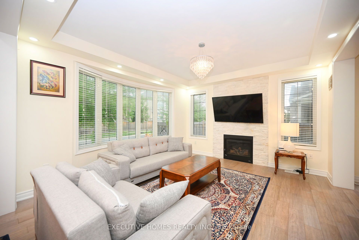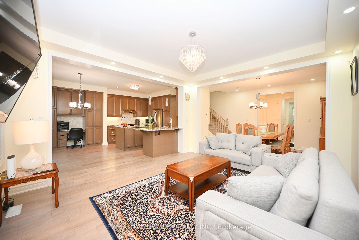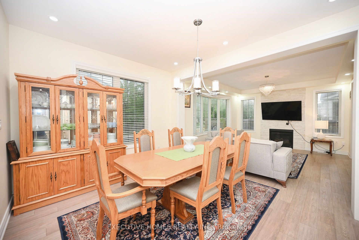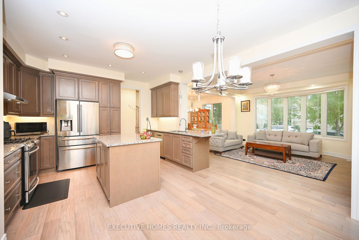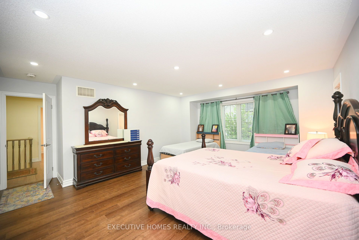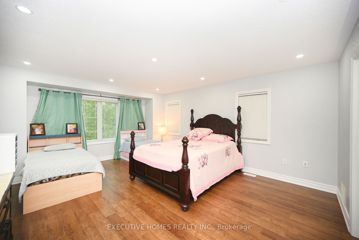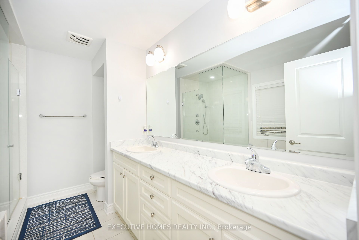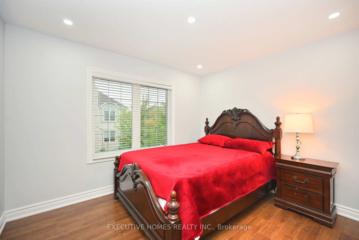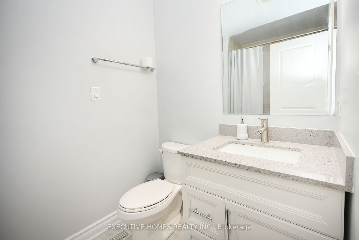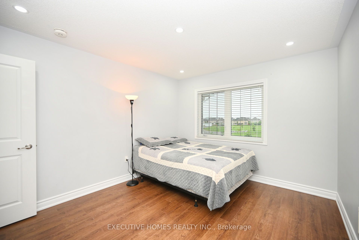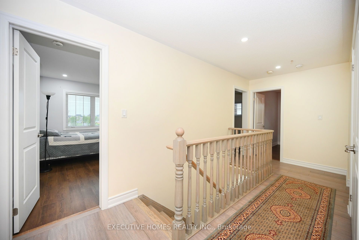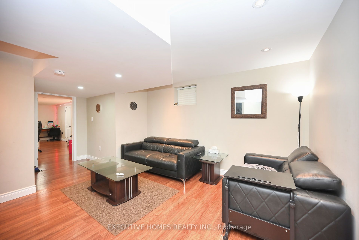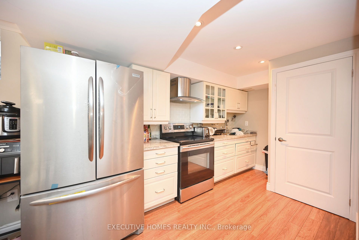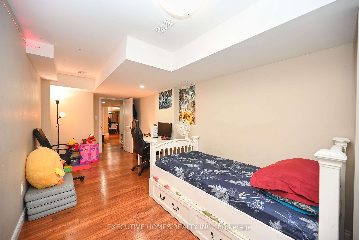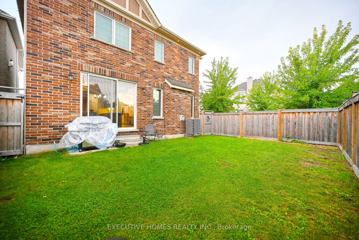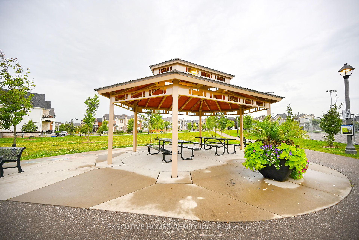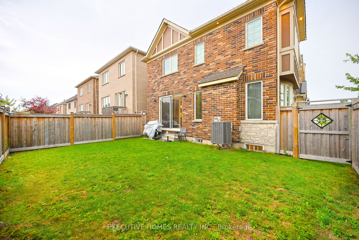$1,899,000
Available - For Sale
Listing ID: W8299764
364 Wisteria Way , Oakville, L6M 0N3, Ontario
| Stunning *Corner Lot* 4+2 Bedrooms, 5 Washrooms, Detached Home With Separate Entrance To 2 Bedrooms Basement Apartment, 2478 SF above ground as per MPAC, Open Concept, Pot Lights, Hardwood Floors, & 9' Smooth Ceiling, Kitchen Central Island, Gas Stove, SS Appliances, Master Bed W/I Closet & 5 Pc Ensuite With Jacuzzi, 2nd Flr Laundry and Office, 3 Full Baths On 2nd Floor, Very bright and Airy, Fronting/Overlooking Park And Oodenawi (top rank) School, Close To Highways, Wall Mart, Shopping, Transit & More!! |
| Price | $1,899,000 |
| Taxes: | $7239.38 |
| Address: | 364 Wisteria Way , Oakville, L6M 0N3, Ontario |
| Lot Size: | 39.44 x 91.00 (Feet) |
| Directions/Cross Streets: | Dundas/George Savage |
| Rooms: | 10 |
| Rooms +: | 5 |
| Bedrooms: | 4 |
| Bedrooms +: | 2 |
| Kitchens: | 1 |
| Kitchens +: | 1 |
| Family Room: | Y |
| Basement: | Apartment, Sep Entrance |
| Approximatly Age: | 6-15 |
| Property Type: | Detached |
| Style: | 2-Storey |
| Exterior: | Brick, Stone |
| Garage Type: | Attached |
| (Parking/)Drive: | Pvt Double |
| Drive Parking Spaces: | 2 |
| Pool: | None |
| Approximatly Age: | 6-15 |
| Fireplace/Stove: | Y |
| Heat Source: | Gas |
| Heat Type: | Forced Air |
| Central Air Conditioning: | Central Air |
| Laundry Level: | Upper |
| Elevator Lift: | N |
| Sewers: | Sewers |
| Water: | Municipal |
| Utilities-Hydro: | Y |
| Utilities-Gas: | Y |
$
%
Years
This calculator is for demonstration purposes only. Always consult a professional
financial advisor before making personal financial decisions.
| Although the information displayed is believed to be accurate, no warranties or representations are made of any kind. |
| EXECUTIVE HOMES REALTY INC. |
|
|

Milad Akrami
Sales Representative
Dir:
647-678-7799
Bus:
647-678-7799
| Book Showing | Email a Friend |
Jump To:
At a Glance:
| Type: | Freehold - Detached |
| Area: | Halton |
| Municipality: | Oakville |
| Neighbourhood: | Rural Oakville |
| Style: | 2-Storey |
| Lot Size: | 39.44 x 91.00(Feet) |
| Approximate Age: | 6-15 |
| Tax: | $7,239.38 |
| Beds: | 4+2 |
| Baths: | 5 |
| Fireplace: | Y |
| Pool: | None |
Locatin Map:
Payment Calculator:

