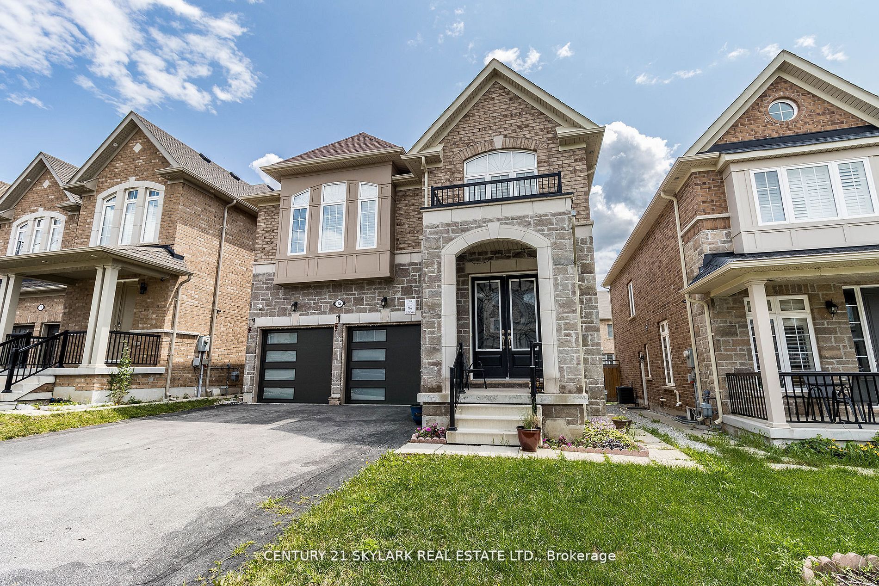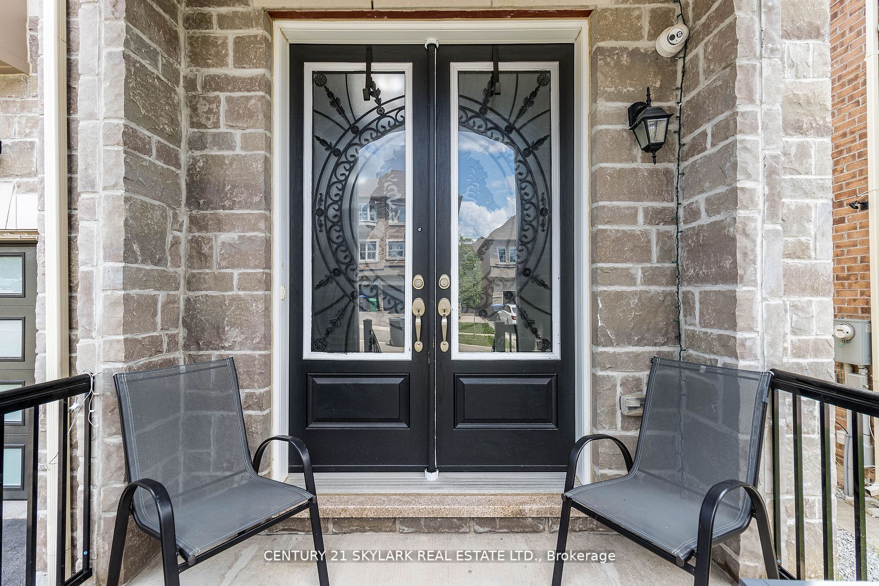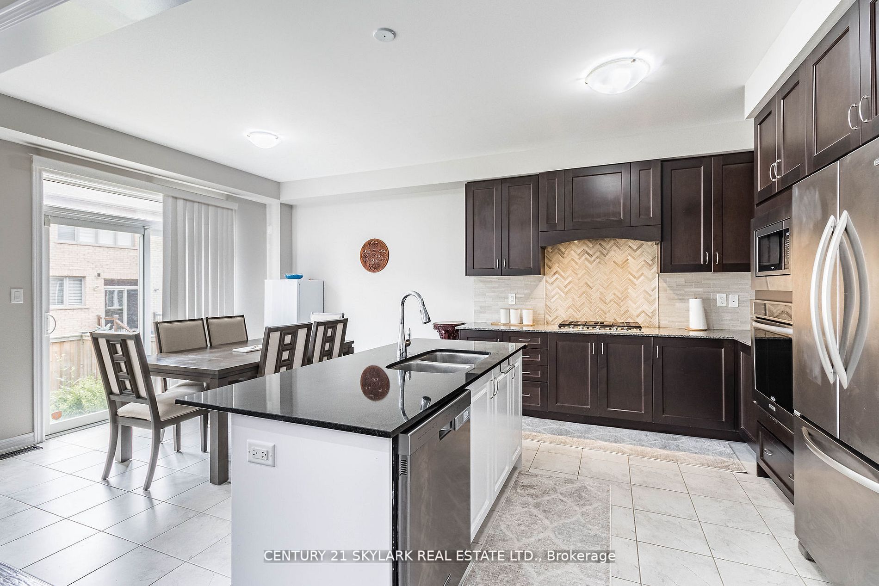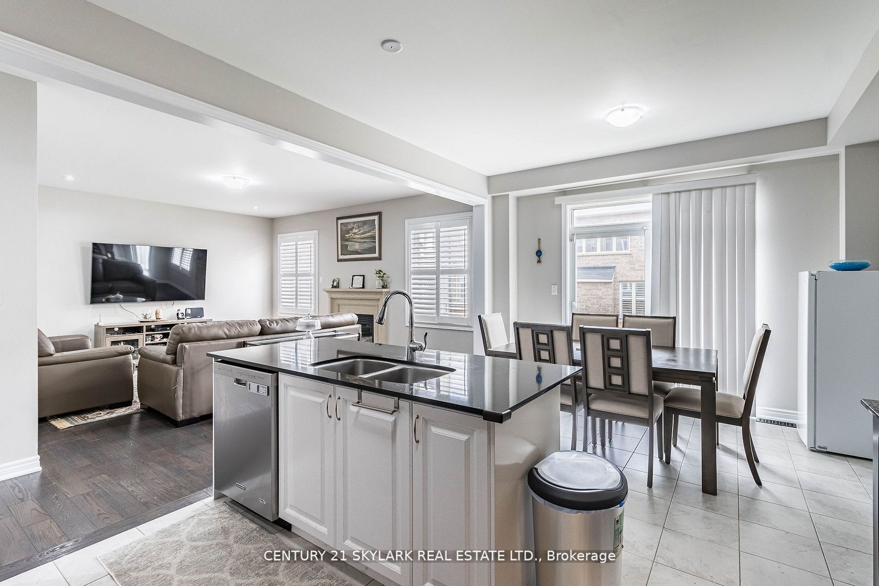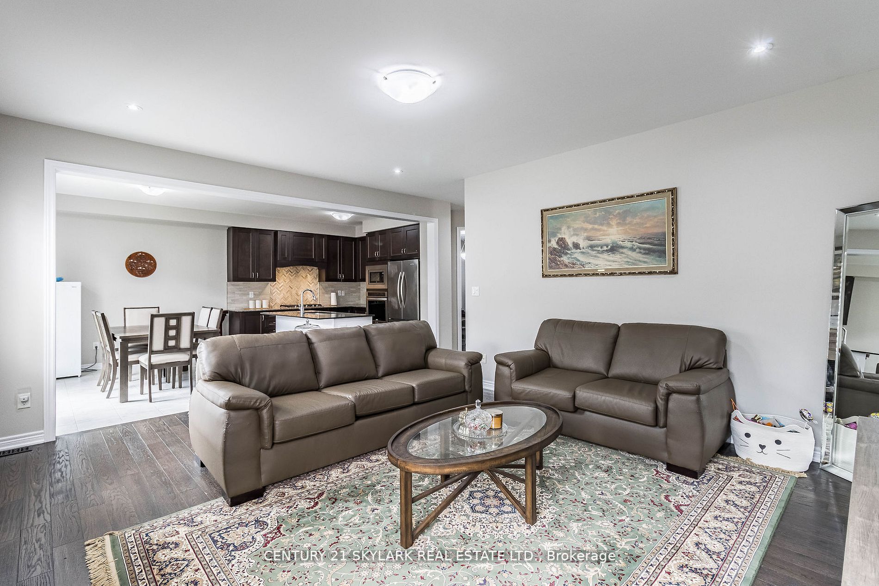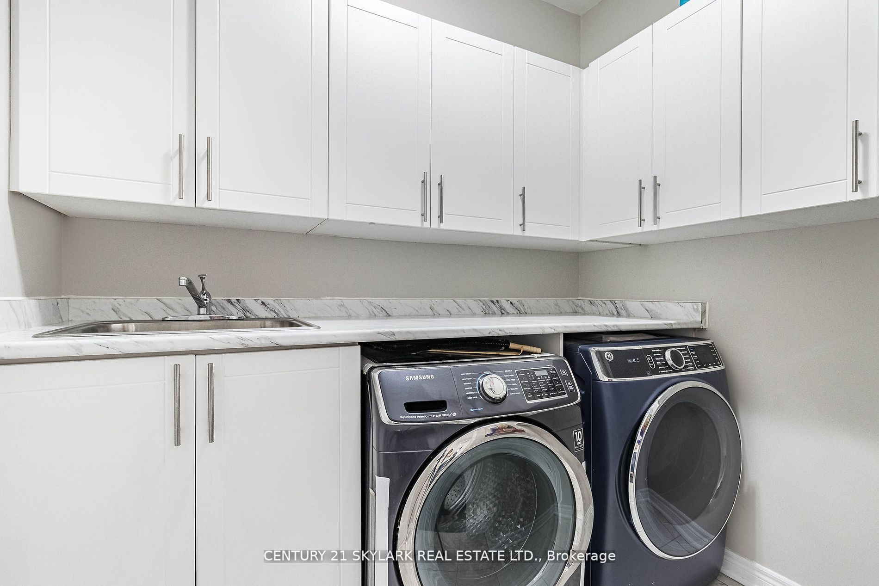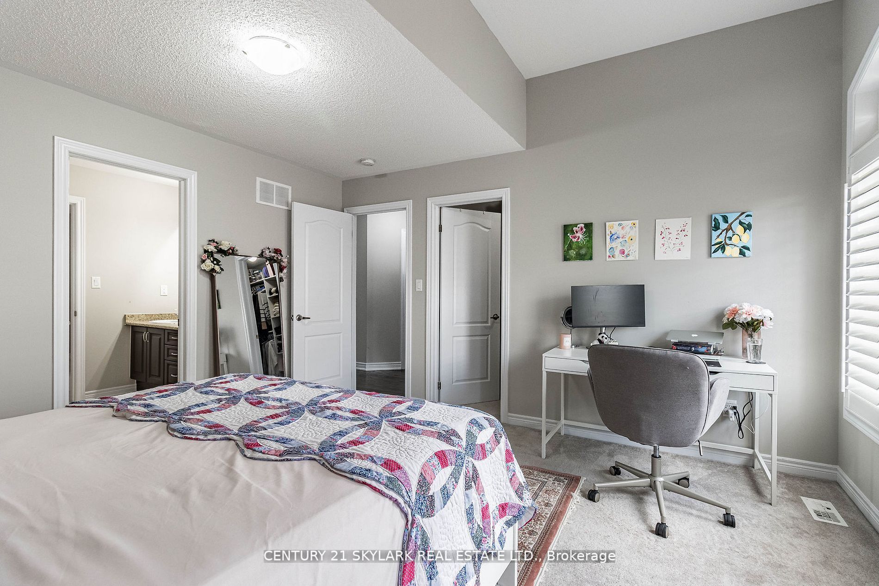$1,499,000
Available - For Sale
Listing ID: W8297792
15 Ingleside Rd , Brampton, L6Y 0Z2, Ontario
| One of the most desirable neighbourhoods in Brampton. This sun filled home boasts countless upgrades, incl high end quartz counters in kitchen with kitchen island & marble backsplash, extra wide hardwood floors, marble tiles in foyer and powder room. Builder Side Bsmt Entrance. Built in Oven & Microwave. MUST SEE |
| Extras: Location cant be beat. Close To All Amenities School, Plaza, Bus Stops. |
| Price | $1,499,000 |
| Taxes: | $8052.00 |
| Address: | 15 Ingleside Rd , Brampton, L6Y 0Z2, Ontario |
| Lot Size: | 38.06 x 99.22 (Feet) |
| Directions/Cross Streets: | James Potter & Bonnie Braes |
| Rooms: | 10 |
| Bedrooms: | 4 |
| Bedrooms +: | |
| Kitchens: | 1 |
| Family Room: | Y |
| Basement: | Full, Sep Entrance |
| Approximatly Age: | 6-15 |
| Property Type: | Detached |
| Style: | 2-Storey |
| Exterior: | Brick |
| Garage Type: | Attached |
| (Parking/)Drive: | Available |
| Drive Parking Spaces: | 4 |
| Pool: | None |
| Approximatly Age: | 6-15 |
| Approximatly Square Footage: | 2500-3000 |
| Fireplace/Stove: | Y |
| Heat Source: | Gas |
| Heat Type: | Forced Air |
| Central Air Conditioning: | Central Air |
| Central Vac: | N |
| Laundry Level: | Main |
| Elevator Lift: | N |
| Sewers: | Sewers |
| Water: | Municipal |
| Utilities-Cable: | A |
| Utilities-Hydro: | A |
| Utilities-Gas: | A |
| Utilities-Telephone: | A |
$
%
Years
This calculator is for demonstration purposes only. Always consult a professional
financial advisor before making personal financial decisions.
| Although the information displayed is believed to be accurate, no warranties or representations are made of any kind. |
| CENTURY 21 SKYLARK REAL ESTATE LTD. |
|
|

Milad Akrami
Sales Representative
Dir:
647-678-7799
Bus:
647-678-7799
| Book Showing | Email a Friend |
Jump To:
At a Glance:
| Type: | Freehold - Detached |
| Area: | Peel |
| Municipality: | Brampton |
| Neighbourhood: | Credit Valley |
| Style: | 2-Storey |
| Lot Size: | 38.06 x 99.22(Feet) |
| Approximate Age: | 6-15 |
| Tax: | $8,052 |
| Beds: | 4 |
| Baths: | 4 |
| Fireplace: | Y |
| Pool: | None |
Locatin Map:
Payment Calculator:

