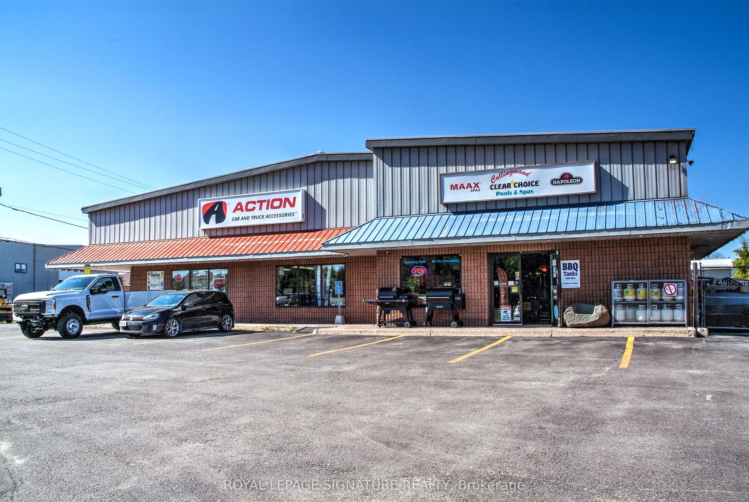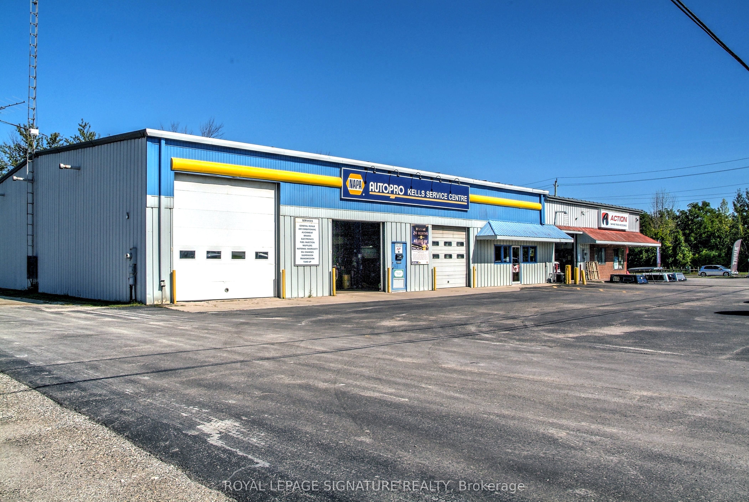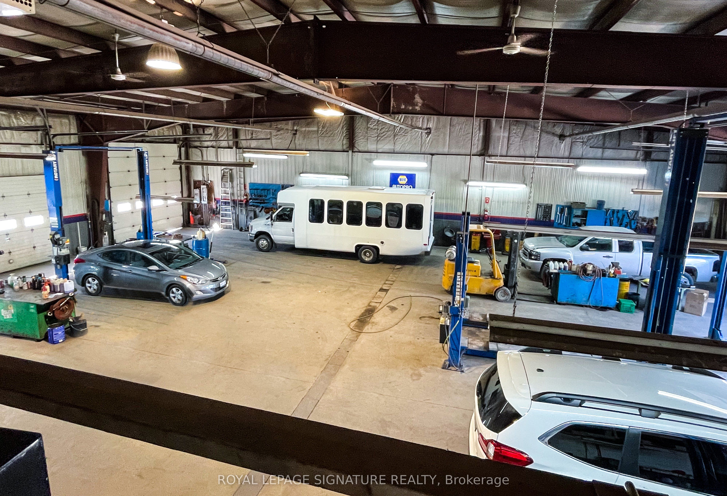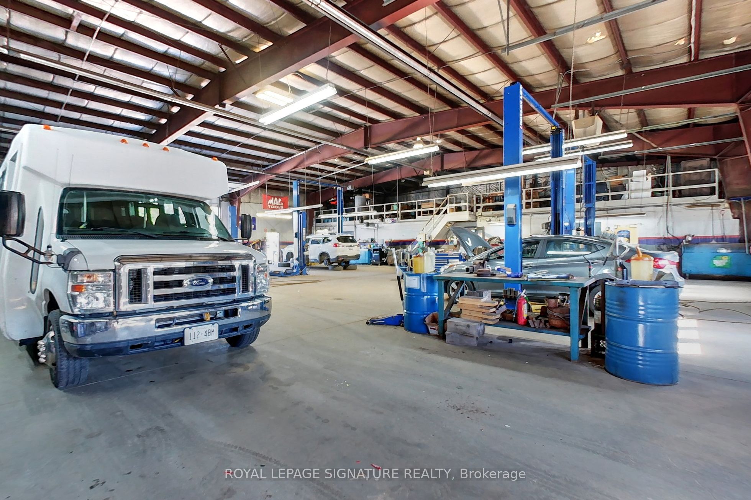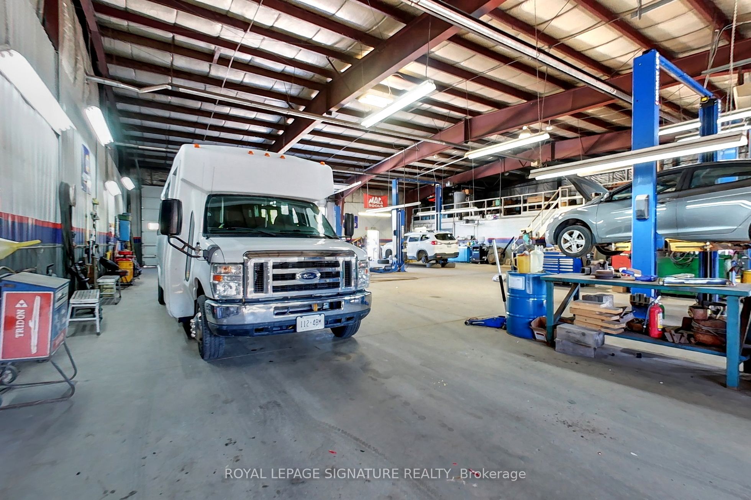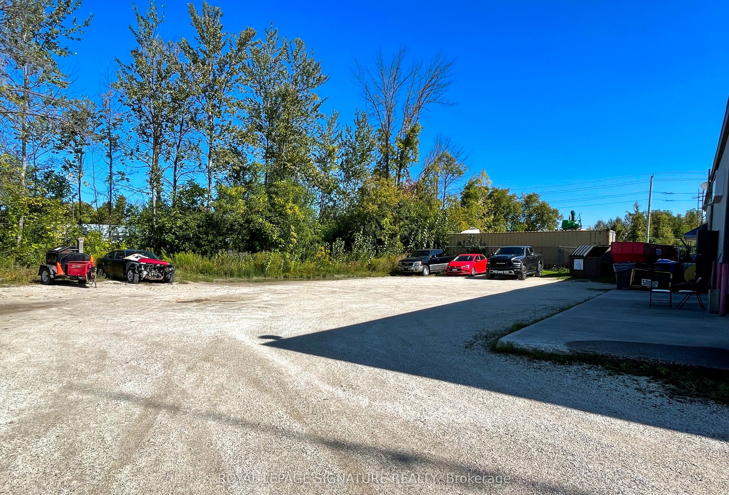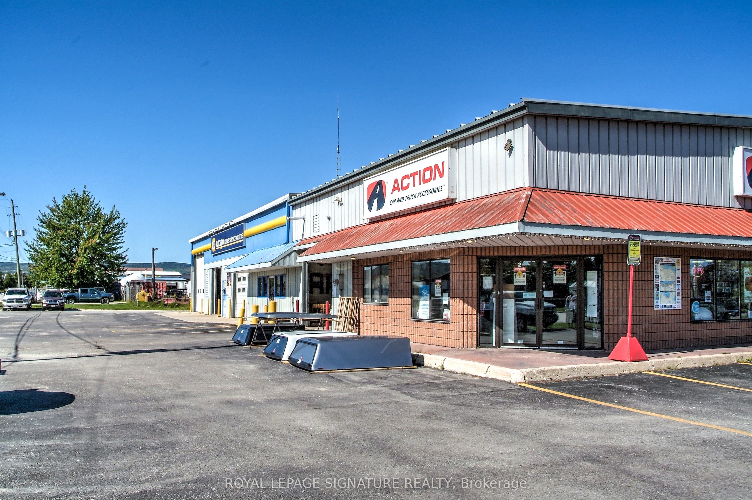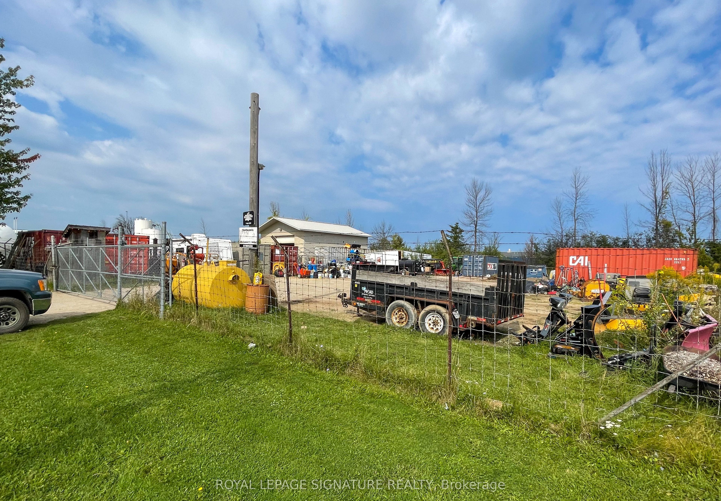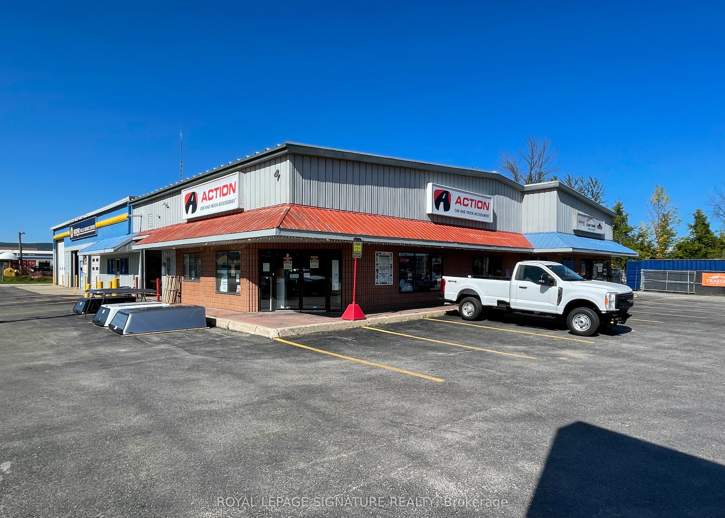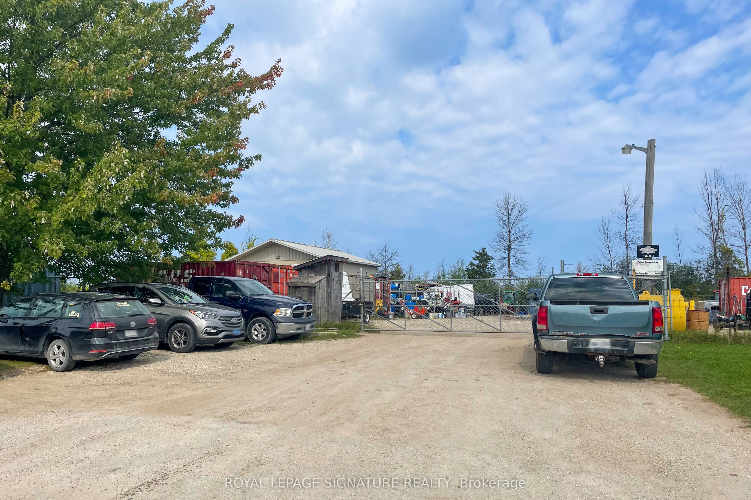$4,900,000
Available - For Sale
Listing ID: S8229988
80 High St , Collingwood, L9Y 4V6, Ontario
| Kells Service Centre Inc. has been run as a family business since 1977. This 13582 sq ft building was constructed in 1988 on 1.4 acres with 6 bays plus 2 stories of office and storage space. They provide a range of automotive repair from maintenance to engine replacement as well as being a licensed vehicle inspection station. The sellers would like to transfer ownership of the corporation which includes the service centre, the building and land to the new buyer. They pride themselves on excellent service to the community and promoting good business ethics. One portion of the building is leased to Action Car and Truck Accessories Inc. and the other space is leased to Collingwood Clear Choice Pools and Spas...both have been long term clients. This business is located in a high traffic area with full exposure to High Street. Zoned M1 |
| Extras: **INTERBOARD LISTING: THE LAKELANDS ASSOCIATION OF REALTORS** |
| Price | $4,900,000 |
| Taxes: | $19727.00 |
| Tax Type: | Annual |
| Occupancy by: | Own+Ten |
| Address: | 80 High St , Collingwood, L9Y 4V6, Ontario |
| Postal Code: | L9Y 4V6 |
| Province/State: | Ontario |
| Legal Description: | PART LOT 43 CON 10 NOTTAWASAGA PART 1 51 |
| Lot Size: | 190.10 x 330.72 (Feet) |
| Directions/Cross Streets: | HIGH STREET AND STEWART ROAD |
| Category: | Free Standing |
| Use: | Other |
| Building Percentage: | Y |
| Total Area: | 13582.00 |
| Total Area Code: | Sq Ft |
| Office/Appartment Area: | 2032 |
| Office/Appartment Area Code: | Sq Ft |
| Industrial Area: | 5522 |
| Office/Appartment Area Code: | Sq Ft |
| Retail Area: | 2520 |
| Retail Area Code: | Sq Ft |
| Approximatly Age: | 31-50 |
| Financial Statement: | Y |
| Chattels: | Y |
| Franchise: | N |
| Days Open: | 4 |
| Employees #: | 4 |
| Seats: | 0 |
| LLBO: | N |
| Sprinklers: | N |
| Rail: | N |
| Clear Height Feet: | 0 |
| Truck Level Shipping Doors #: | 0 |
| Double Man Shipping Doors #: | 0 |
| Drive-In Level Shipping Doors #: | 3 |
| Height Feet: | 14 |
| Width Feet: | 14 |
| Grade Level Shipping Doors #: | 4 |
| Height Feet: | 10 |
| Width Feet: | 10 |
| Heat Type: | Gas Forced Air Closd |
| Central Air Conditioning: | Y |
| Elevator Lift: | None |
| Sewers: | Sanitary |
| Water: | Municipal |
$
%
Years
This calculator is for demonstration purposes only. Always consult a professional
financial advisor before making personal financial decisions.
| Although the information displayed is believed to be accurate, no warranties or representations are made of any kind. |
| ROYAL LEPAGE SIGNATURE REALTY |
|
|

Milad Akrami
Sales Representative
Dir:
647-678-7799
Bus:
647-678-7799
| Virtual Tour | Book Showing | Email a Friend |
Jump To:
At a Glance:
| Type: | Com - Industrial |
| Area: | Simcoe |
| Municipality: | Collingwood |
| Neighbourhood: | Collingwood |
| Lot Size: | 190.10 x 330.72(Feet) |
| Approximate Age: | 31-50 |
| Tax: | $19,727 |
Locatin Map:
Payment Calculator:

