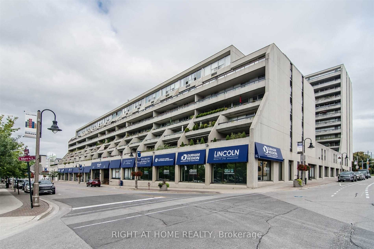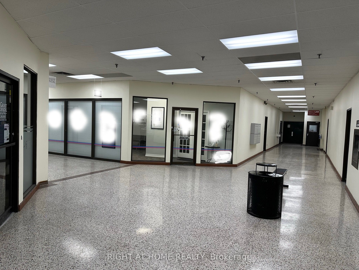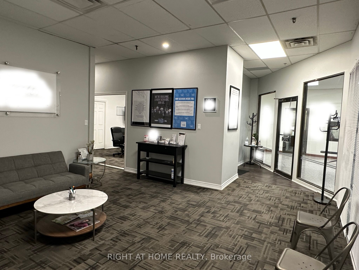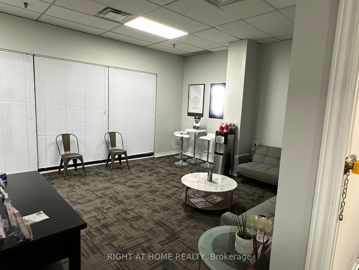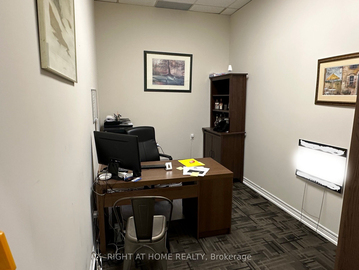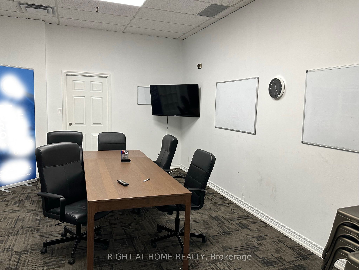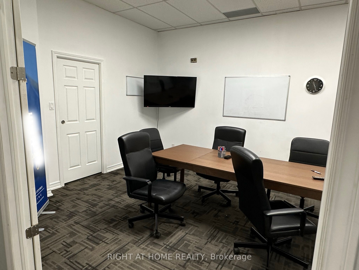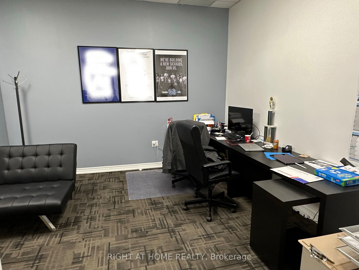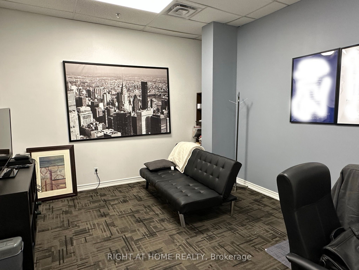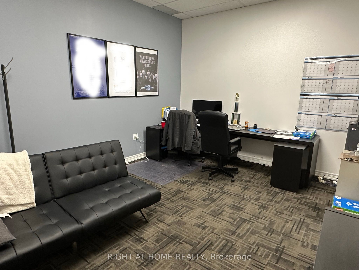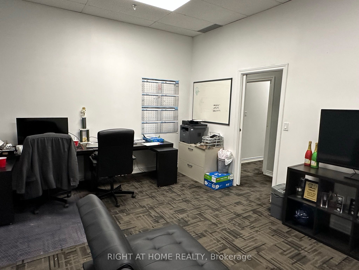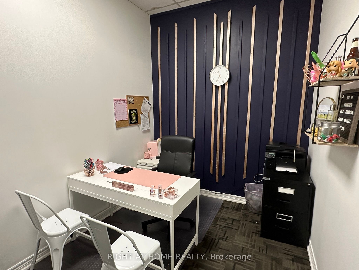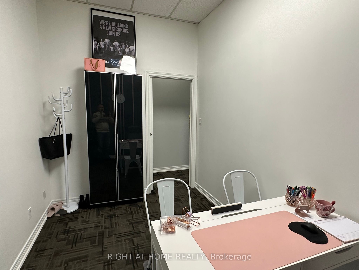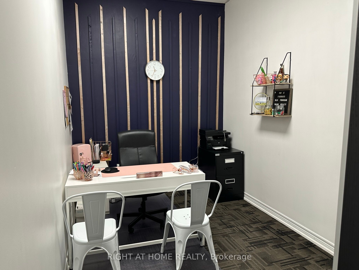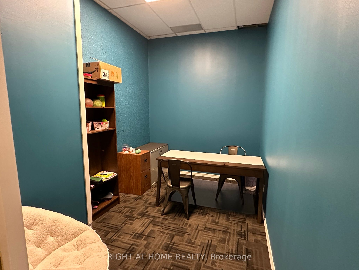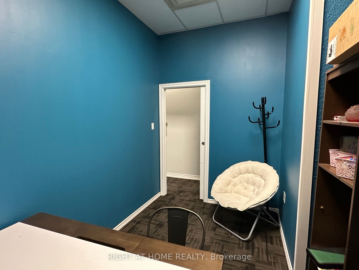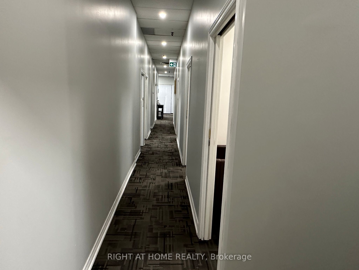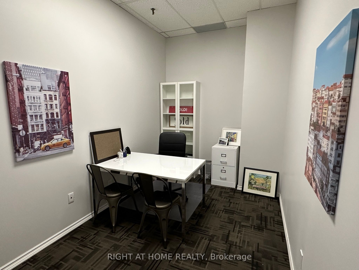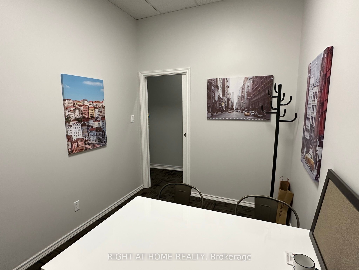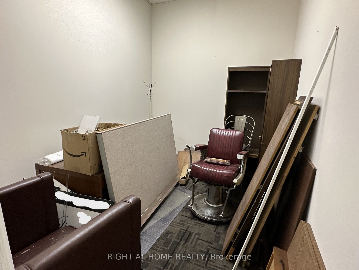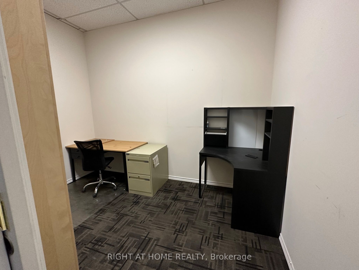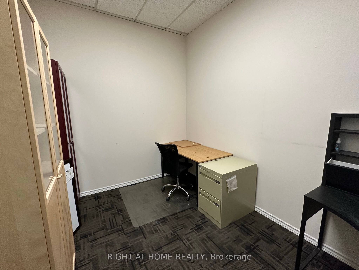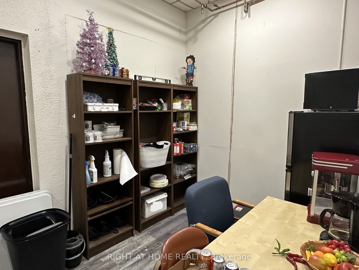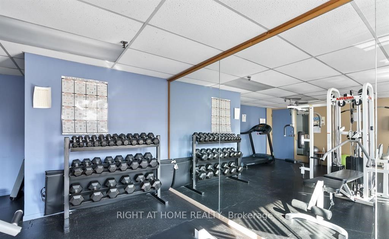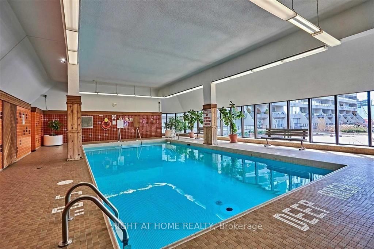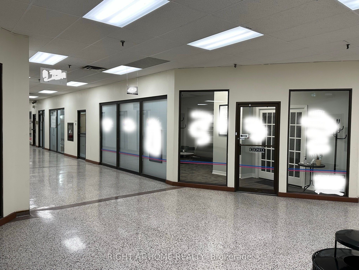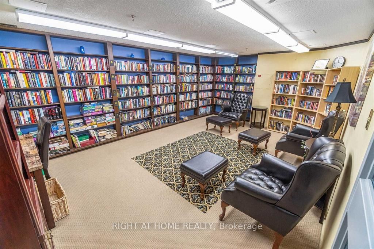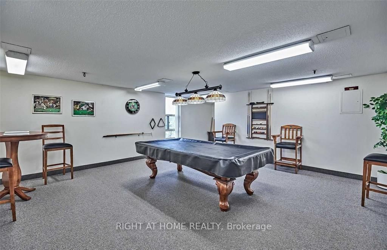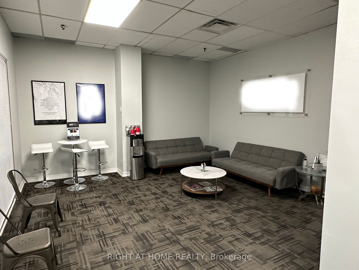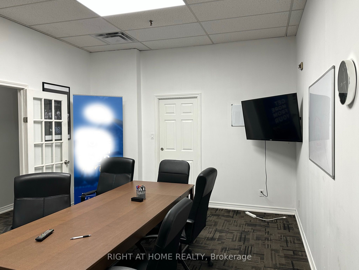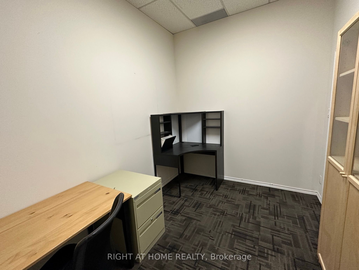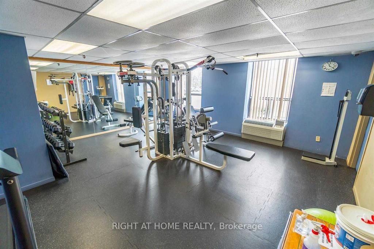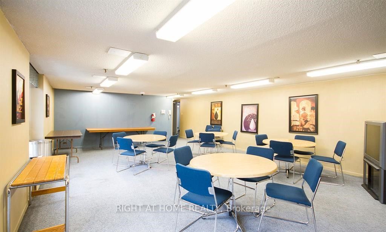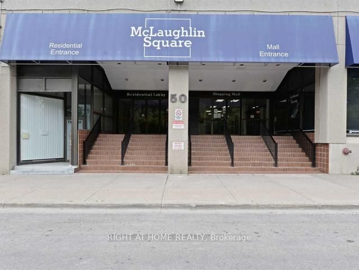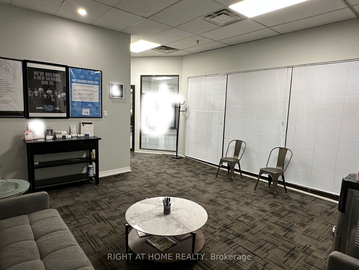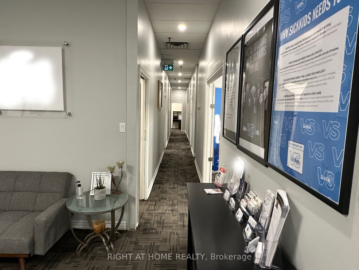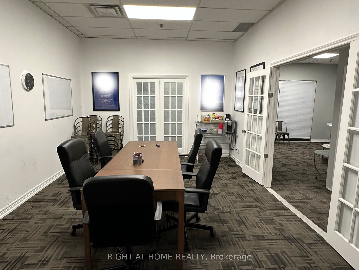$175,000
Available - For Sale
Listing ID: E8292958
50 Richmond St East , Unit 105, Oshawa, L1G 1C7, Ontario
| Are you looking for a multi-purpose commercial unit in the heart of downtown Oshawa? This indoor commercial floor level corner unit offers 1,850 sft of office space with: large reception, boardroom, large executive office plus 6 individual office and a kitchen space. Ideal for real estate, mortgage, insurance, law firm, retail, accountant, medical, restauration, etc. The maintenance fees ($2,450/month) include: building insurance, sprinklers, water, Business Bell Fibe Internet & business TV package, 24/7 on site security, on site business hours property maintenance office, 6 owned underground parking spots (level P 4 spots and level PA 2 spots), access to gym, pool, billiard room, party room, truck level dock for movers, garbage and recycling, access to floor level washrooms (secured access through fobs), car wash, library. This unit ca be easily converted to suit your needs. The location has lots of street parking (free after 6:00 PM and weekends), and is across the street from the YMCA, steps away from the Court House, 3 min drive to COSTCO and 10 min drive to the 401. |
| Extras: Interested buyers to go through their own real estate representative |
| Price | $175,000 |
| Taxes: | $1800.00 |
| Tax Type: | Annual |
| Occupancy by: | Owner |
| Address: | 50 Richmond St East , Unit 105, Oshawa, L1G 1C7, Ontario |
| Apt/Unit: | 105 |
| Postal Code: | L1G 1C7 |
| Province/State: | Ontario |
| Directions/Cross Streets: | Richmond St E & Mary St North |
| Category: | Office |
| Use: | Professional Office |
| Building Percentage: | N |
| Total Area: | 1850.00 |
| Total Area Code: | Sq Ft |
| Office/Appartment Area: | 100 |
| Office/Appartment Area Code: | % |
| Retail Area: | 100 |
| Retail Area Code: | % |
| Area Influences: | Public Transit Rec Centre |
| Approximatly Age: | 16-30 |
| Sprinklers: | Y |
| Outside Storage: | N |
| Crane: | N |
| Heat Type: | Elec Forced Air |
| Central Air Conditioning: | Y |
| Elevator Lift: | None |
| Water: | Municipal |
$
%
Years
This calculator is for demonstration purposes only. Always consult a professional
financial advisor before making personal financial decisions.
| Although the information displayed is believed to be accurate, no warranties or representations are made of any kind. |
| RIGHT AT HOME REALTY |
|
|

Milad Akrami
Sales Representative
Dir:
647-678-7799
Bus:
647-678-7799
| Book Showing | Email a Friend |
Jump To:
At a Glance:
| Type: | Com - Office |
| Area: | Durham |
| Municipality: | Oshawa |
| Neighbourhood: | O'Neill |
| Approximate Age: | 16-30 |
| Tax: | $1,800 |
Locatin Map:
Payment Calculator:

